キッチン (緑のキャビネット、フラットパネル扉のキャビネット、コンクリートカウンター、ステンレスカウンター、木材カウンター、セラミックタイルの床、無垢フローリング、クッションフロア、ダブルシンク、ドロップインシンク) の写真
絞り込み:
資材コスト
並び替え:今日の人気順
写真 1〜20 枚目(全 58 枚)

The gorgeous shade of Craig & Rose hand painted door and drawer fronts blends tastefully with our solid oak worktops, floating shelves and scooped handle design in this Totnes kitchen.

Кухня от Артис мебель, для женщины декоратора.
モスクワにあるコンテンポラリースタイルのおしゃれなキッチン (ドロップインシンク、フラットパネル扉のキャビネット、木材カウンター、グレーのキッチンパネル、黒い調理設備、無垢フローリング、茶色い床、茶色いキッチンカウンター、緑のキャビネット) の写真
モスクワにあるコンテンポラリースタイルのおしゃれなキッチン (ドロップインシンク、フラットパネル扉のキャビネット、木材カウンター、グレーのキッチンパネル、黒い調理設備、無垢フローリング、茶色い床、茶色いキッチンカウンター、緑のキャビネット) の写真
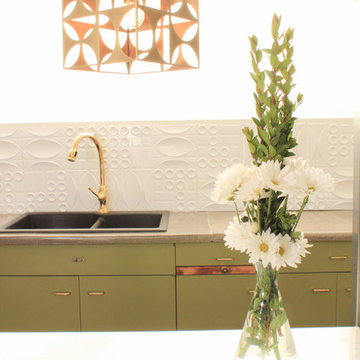
Daniel Beecher
ソルトレイクシティにあるお手頃価格の中くらいなミッドセンチュリースタイルのおしゃれなキッチン (ドロップインシンク、フラットパネル扉のキャビネット、緑のキャビネット、コンクリートカウンター、白いキッチンパネル、シルバーの調理設備、無垢フローリング) の写真
ソルトレイクシティにあるお手頃価格の中くらいなミッドセンチュリースタイルのおしゃれなキッチン (ドロップインシンク、フラットパネル扉のキャビネット、緑のキャビネット、コンクリートカウンター、白いキッチンパネル、シルバーの調理設備、無垢フローリング) の写真
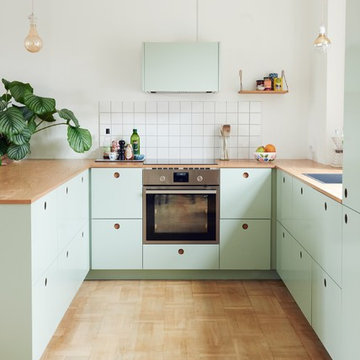
Mintgrønt Basis 01 køkken med bordplade og greb i eg hos blogger og butiksejer Tikkie Adelie. Fotograferet af Karen Maj Kornum. Bragt i Alt for Damerne i september 2016.

シドニーにあるお手頃価格の中くらいなコンテンポラリースタイルのおしゃれなキッチン (ドロップインシンク、フラットパネル扉のキャビネット、緑のキャビネット、木材カウンター、グレーのキッチンパネル、シルバーの調理設備、茶色いキッチンカウンター、モザイクタイルのキッチンパネル、無垢フローリング、茶色い床) の写真

パリにあるお手頃価格の中くらいなミッドセンチュリースタイルのおしゃれなキッチン (ダブルシンク、木材カウンター、白いキッチンパネル、サブウェイタイルのキッチンパネル、パネルと同色の調理設備、セラミックタイルの床、緑のキャビネット、アイランドなし、フラットパネル扉のキャビネット) の写真
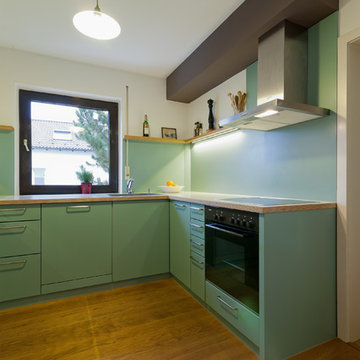
Küche mit Schleiflackfronten und Multiplex-Arbeitsplatte
Auf die wasserfeste Multiplex-Arbeitsplatte wurde ein HPL-Schichtstoff aufgebracht.
Die Organisation der notwendigen Gewerke für die Neugestaltung der Küche erfolgte aus unserer Hand. Wir organisieren für Sie Installateure, Elektriker, Bodenleger und Maler, falls erforderlich.
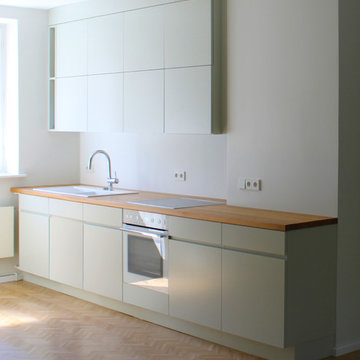
Kai Sternberg
ベルリンにある小さなモダンスタイルのおしゃれなキッチン (フラットパネル扉のキャビネット、木材カウンター、無垢フローリング、ドロップインシンク、緑のキャビネット) の写真
ベルリンにある小さなモダンスタイルのおしゃれなキッチン (フラットパネル扉のキャビネット、木材カウンター、無垢フローリング、ドロップインシンク、緑のキャビネット) の写真
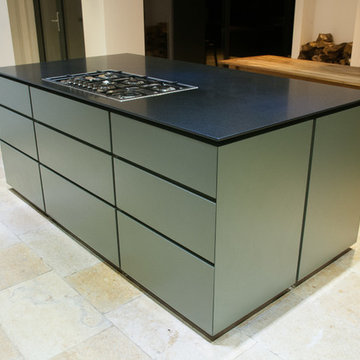
James Hole
サセックスにある低価格の中くらいなモダンスタイルのおしゃれなキッチン (ドロップインシンク、フラットパネル扉のキャビネット、緑のキャビネット、木材カウンター、カラー調理設備、セラミックタイルの床) の写真
サセックスにある低価格の中くらいなモダンスタイルのおしゃれなキッチン (ドロップインシンク、フラットパネル扉のキャビネット、緑のキャビネット、木材カウンター、カラー調理設備、セラミックタイルの床) の写真
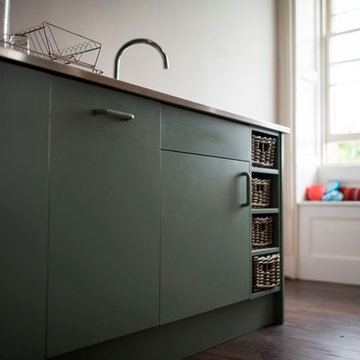
Small Green Kitchen. L-shaped small green kitchen, dark wooden floors and stainless steel counter tops.
ウィルトシャーにあるお手頃価格の小さなコンテンポラリースタイルのおしゃれなキッチン (ドロップインシンク、フラットパネル扉のキャビネット、緑のキャビネット、ステンレスカウンター、メタリックのキッチンパネル、メタルタイルのキッチンパネル、シルバーの調理設備、アイランドなし、無垢フローリング) の写真
ウィルトシャーにあるお手頃価格の小さなコンテンポラリースタイルのおしゃれなキッチン (ドロップインシンク、フラットパネル扉のキャビネット、緑のキャビネット、ステンレスカウンター、メタリックのキッチンパネル、メタルタイルのキッチンパネル、シルバーの調理設備、アイランドなし、無垢フローリング) の写真
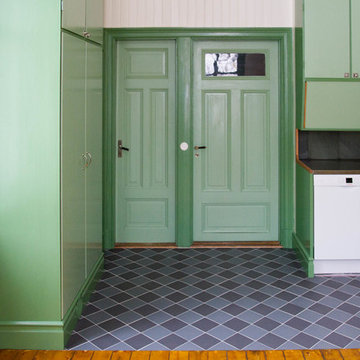
Granite tile. Original doors. Left door leads to pantry, not renovated in this project. Photos: Henrik Sannesson
他の地域にあるお手頃価格の広いおしゃれなキッチン (ダブルシンク、フラットパネル扉のキャビネット、緑のキャビネット、木材カウンター、黒いキッチンパネル、石タイルのキッチンパネル、白い調理設備、無垢フローリング) の写真
他の地域にあるお手頃価格の広いおしゃれなキッチン (ダブルシンク、フラットパネル扉のキャビネット、緑のキャビネット、木材カウンター、黒いキッチンパネル、石タイルのキッチンパネル、白い調理設備、無垢フローリング) の写真
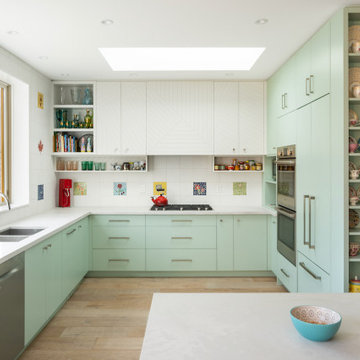
A truly special property located in a sought after Toronto neighbourhood, this large family home renovation sought to retain the charm and history of the house in a contemporary way. The full scale underpin and large rear addition served to bring in natural light and expand the possibilities of the spaces. A vaulted third floor contains the master bedroom and bathroom with a cozy library/lounge that walks out to the third floor deck - revealing views of the downtown skyline. A soft inviting palate permeates the home but is juxtaposed with punches of colour, pattern and texture. The interior design playfully combines original parts of the home with vintage elements as well as glass and steel and millwork to divide spaces for working, relaxing and entertaining. An enormous sliding glass door opens the main floor to the sprawling rear deck and pool/hot tub area seamlessly. Across the lawn - the garage clad with reclaimed barnboard from the old structure has been newly build and fully rough-in for a potential future laneway house.
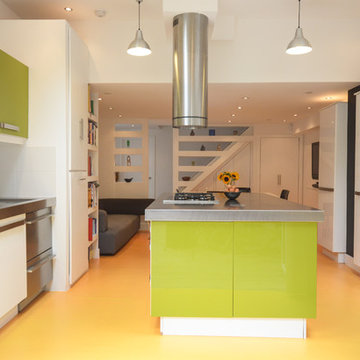
ロンドンにある高級な中くらいなコンテンポラリースタイルのおしゃれなキッチン (ドロップインシンク、フラットパネル扉のキャビネット、緑のキャビネット、ステンレスカウンター、磁器タイルのキッチンパネル、パネルと同色の調理設備、クッションフロア、オレンジの床) の写真
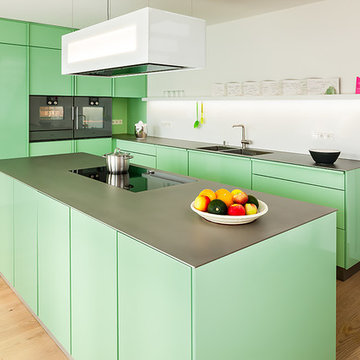
popstahl Küche bestehend aus Kochinsel, Zeile und Hochschränken für Geräte in leuchtender Farbe Mangold. Die Arbeitsplatte aus 5 mm Silver Touch von Stadler Edelstahl, eine warmgewalzte unempfindliche Edelstahlplatte mit Struktur, liegt direkt auf den Stahlmodulen auf. Dunstabzugshaube mit Liftfunktion von berbel. Rückwand aus popstahl mit Ablage, versteckter Reling und Beleuchtung., Foto: Georg Grainer
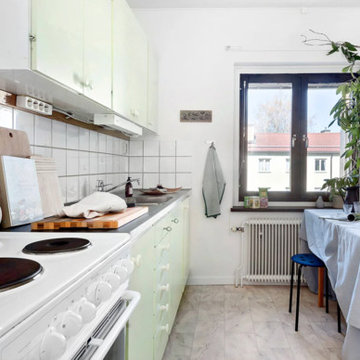
ストックホルムにあるミッドセンチュリースタイルのおしゃれなキッチン (ダブルシンク、フラットパネル扉のキャビネット、緑のキャビネット、ステンレスカウンター、白いキッチンパネル、磁器タイルのキッチンパネル、白い調理設備、クッションフロア、マルチカラーの床) の写真
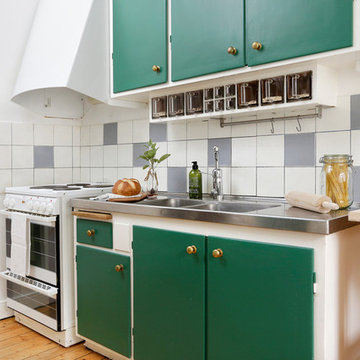
マルメにある小さなミッドセンチュリースタイルのおしゃれなキッチン (ダブルシンク、フラットパネル扉のキャビネット、緑のキャビネット、ステンレスカウンター、白いキッチンパネル、無垢フローリング、アイランドなし) の写真
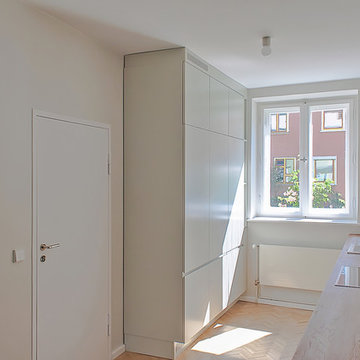
Kai Sternberg
ベルリンにある小さなモダンスタイルのおしゃれなキッチン (木材カウンター、フラットパネル扉のキャビネット、ドロップインシンク、緑のキャビネット、無垢フローリング) の写真
ベルリンにある小さなモダンスタイルのおしゃれなキッチン (木材カウンター、フラットパネル扉のキャビネット、ドロップインシンク、緑のキャビネット、無垢フローリング) の写真
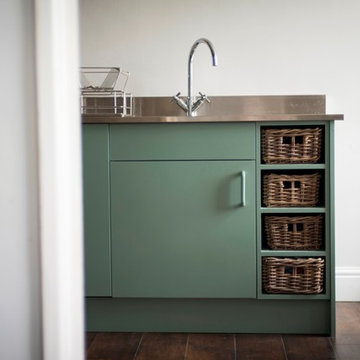
Small Green Kitchen. L-shaped small green kitchen, dark wooden floors and stainless steel counter tops.
ウィルトシャーにあるお手頃価格の小さなコンテンポラリースタイルのおしゃれなキッチン (ドロップインシンク、フラットパネル扉のキャビネット、緑のキャビネット、ステンレスカウンター、無垢フローリング) の写真
ウィルトシャーにあるお手頃価格の小さなコンテンポラリースタイルのおしゃれなキッチン (ドロップインシンク、フラットパネル扉のキャビネット、緑のキャビネット、ステンレスカウンター、無垢フローリング) の写真
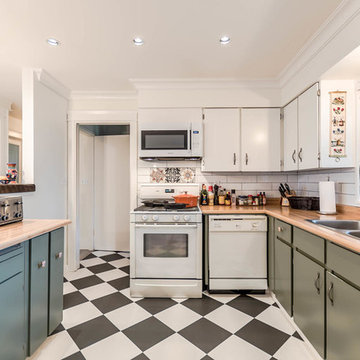
This home started out as a very typical rectangular rancher. With adding some depth and roof structures to the front façade and a beautiful timber framed covered deck in the back this home now has real character. Couple those exterior upgrades with a full interior upgrade and this home has become a real show piece.
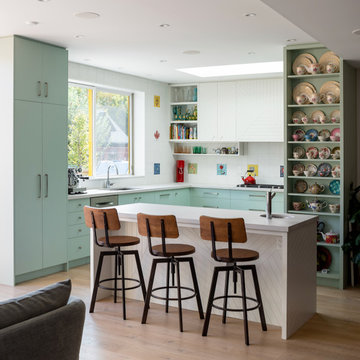
A truly special property located in a sought after Toronto neighbourhood, this large family home renovation sought to retain the charm and history of the house in a contemporary way. The full scale underpin and large rear addition served to bring in natural light and expand the possibilities of the spaces. A vaulted third floor contains the master bedroom and bathroom with a cozy library/lounge that walks out to the third floor deck - revealing views of the downtown skyline. A soft inviting palate permeates the home but is juxtaposed with punches of colour, pattern and texture. The interior design playfully combines original parts of the home with vintage elements as well as glass and steel and millwork to divide spaces for working, relaxing and entertaining. An enormous sliding glass door opens the main floor to the sprawling rear deck and pool/hot tub area seamlessly. Across the lawn - the garage clad with reclaimed barnboard from the old structure has been newly build and fully rough-in for a potential future laneway house.
キッチン (緑のキャビネット、フラットパネル扉のキャビネット、コンクリートカウンター、ステンレスカウンター、木材カウンター、セラミックタイルの床、無垢フローリング、クッションフロア、ダブルシンク、ドロップインシンク) の写真
1