キッチン (緑のキャビネット、中間色木目調キャビネット、クオーツストーンカウンター、大理石カウンター、出窓) の写真
絞り込み:
資材コスト
並び替え:今日の人気順
写真 1〜11 枚目(全 11 枚)
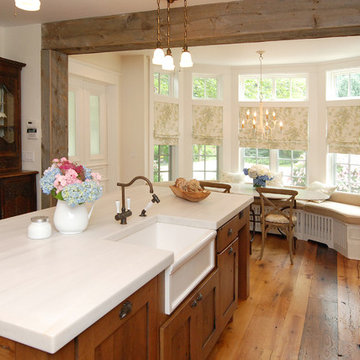
ニューヨークにあるラスティックスタイルのおしゃれなダイニングキッチン (エプロンフロントシンク、シェーカースタイル扉のキャビネット、中間色木目調キャビネット、大理石カウンター、シルバーの調理設備、出窓) の写真
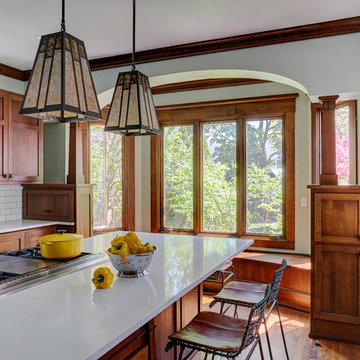
Mike Kaskel, photographer
ミルウォーキーにある高級な中くらいなトラディショナルスタイルのおしゃれなアイランドキッチン (エプロンフロントシンク、シェーカースタイル扉のキャビネット、中間色木目調キャビネット、クオーツストーンカウンター、白いキッチンパネル、サブウェイタイルのキッチンパネル、シルバーの調理設備、無垢フローリング、茶色い床、白いキッチンカウンター、出窓) の写真
ミルウォーキーにある高級な中くらいなトラディショナルスタイルのおしゃれなアイランドキッチン (エプロンフロントシンク、シェーカースタイル扉のキャビネット、中間色木目調キャビネット、クオーツストーンカウンター、白いキッチンパネル、サブウェイタイルのキッチンパネル、シルバーの調理設備、無垢フローリング、茶色い床、白いキッチンカウンター、出窓) の写真
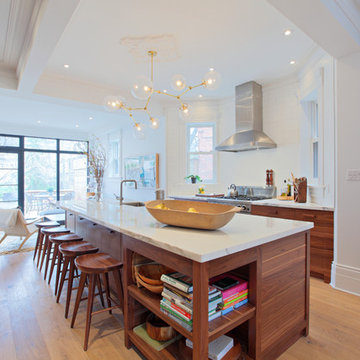
トロントにある中くらいなコンテンポラリースタイルのおしゃれなキッチン (アンダーカウンターシンク、フラットパネル扉のキャビネット、中間色木目調キャビネット、大理石カウンター、白いキッチンパネル、磁器タイルのキッチンパネル、シルバーの調理設備、白いキッチンカウンター、無垢フローリング、茶色い床、出窓) の写真
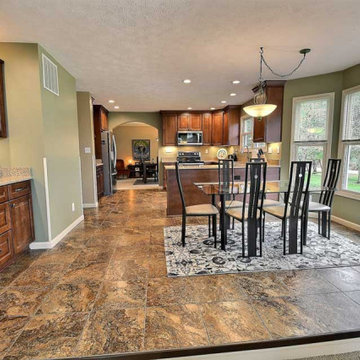
Feeling slightly dated from the builder-grade oak cabinets, these Lafayette homeowners decided it was time to freshen up their kitchen. With newly replaced quartz countertops and vinyl tile flooring from a previous update, the remodel would focus on increasing the functionality of their kitchen by replacing the cabinets to extend to the ceiling. This would maximize the homeowner’s storage capacity. We also added new roll-out trays in the pantry for easy access and made the kitchen brighter by adding undercabinet lighting, additional can lights, and updating the existing LED recessed can lights.
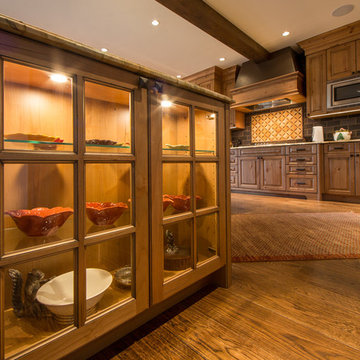
In the corner of this beautiful kitchen is a glass cabinet with in-cabinet lighting that displays for your kitchen.
デンバーにある高級な広いトラディショナルスタイルのおしゃれなキッチン (ダブルシンク、ガラス扉のキャビネット、中間色木目調キャビネット、大理石カウンター、グレーのキッチンパネル、セラミックタイルのキッチンパネル、シルバーの調理設備、無垢フローリング、茶色い床、茶色いキッチンカウンター、三角天井、出窓) の写真
デンバーにある高級な広いトラディショナルスタイルのおしゃれなキッチン (ダブルシンク、ガラス扉のキャビネット、中間色木目調キャビネット、大理石カウンター、グレーのキッチンパネル、セラミックタイルのキッチンパネル、シルバーの調理設備、無垢フローリング、茶色い床、茶色いキッチンカウンター、三角天井、出窓) の写真
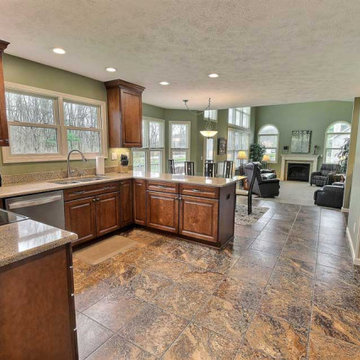
Feeling slightly dated from the builder-grade oak cabinets, these Lafayette homeowners decided it was time to freshen up their kitchen. With newly replaced quartz countertops and vinyl tile flooring from a previous update, the remodel would focus on increasing the functionality of their kitchen by replacing the cabinets to extend to the ceiling. This would maximize the homeowner’s storage capacity. We also added new roll-out trays in the pantry for easy access and made the kitchen brighter by adding undercabinet lighting, additional can lights, and updating the existing LED recessed can lights.
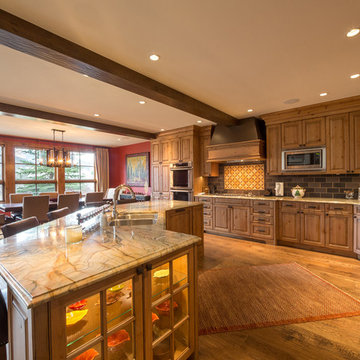
An open kitchen optimizes the space by reducing the need for barriers between spaces. In this home, the dining room and kitchen are placed in the same space which is the corner of the living area. The C-shaped island serves as a work counter for the kitchen and provides a separation between the kitchen and the dining room. The wood cabinets are paired with black handles and and a dark backsplash to add a luxurious feel. A glass-fronted cabinet showcases statement dining pieces. The wood raised-panel cabinets maximize the functionality.
ULFBUILT- Vail general contractor
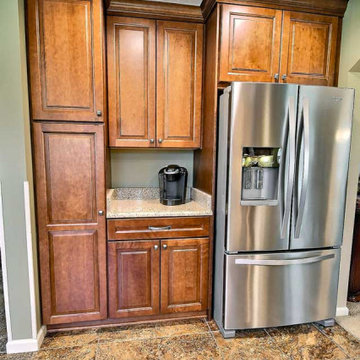
Riverside Construction turned a sparsely used desk area into a more usable storage space.
他の地域にある広いトランジショナルスタイルのおしゃれなキッチン (アンダーカウンターシンク、レイズドパネル扉のキャビネット、中間色木目調キャビネット、クオーツストーンカウンター、シルバーの調理設備、クッションフロア、アイランドなし、ベージュの床、ベージュのキッチンカウンター、出窓) の写真
他の地域にある広いトランジショナルスタイルのおしゃれなキッチン (アンダーカウンターシンク、レイズドパネル扉のキャビネット、中間色木目調キャビネット、クオーツストーンカウンター、シルバーの調理設備、クッションフロア、アイランドなし、ベージュの床、ベージュのキッチンカウンター、出窓) の写真
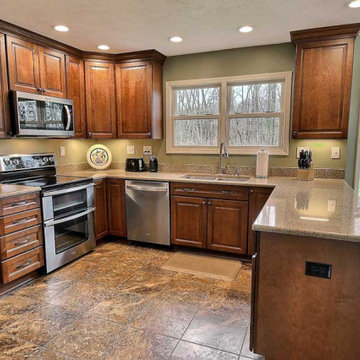
Feeling slightly dated from the builder-grade oak cabinets, these Lafayette homeowners decided it was time to freshen up their kitchen. With newly replaced quartz countertops and vinyl tile flooring from a previous update, the remodel would focus on increasing the functionality of their kitchen by replacing the cabinets to extend to the ceiling. This would maximize the homeowner’s storage capacity. We also added new roll-out trays in the pantry for easy access and made the kitchen brighter by adding undercabinet lighting, additional can lights, and updating the existing LED recessed can lights.
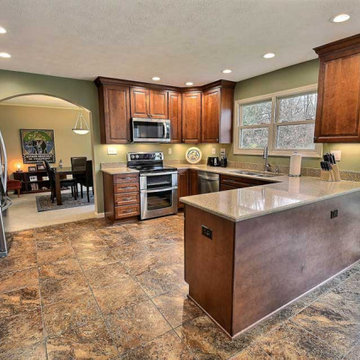
Feeling slightly dated from the builder-grade oak cabinets, these Lafayette homeowners decided it was time to freshen up their kitchen. With newly replaced quartz countertops and vinyl tile flooring from a previous update, the remodel would focus on increasing the functionality of their kitchen by replacing the cabinets to extend to the ceiling. This would maximize the homeowner’s storage capacity. We also added new roll-out trays in the pantry for easy access and made the kitchen brighter by adding undercabinet lighting, additional can lights, and updating the existing LED recessed can lights.
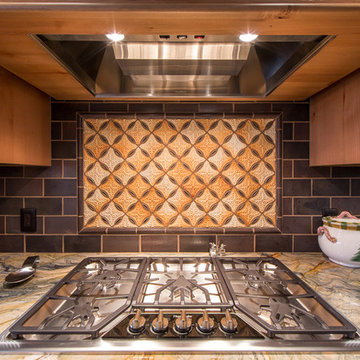
A decorative tile statement piece stands out from the dark subway tile backsplash. It adds color to the 5-burner stove and compliments the medium hardwood raised-panel cabinets.
ULFBUILT is a custom home builder in Vail. We are a Colorado construction company. We specialize in new home construction and home renovations.
キッチン (緑のキャビネット、中間色木目調キャビネット、クオーツストーンカウンター、大理石カウンター、出窓) の写真
1