キッチン (緑のキャビネット、中間色木目調キャビネット、表し梁、クオーツストーンカウンター、御影石カウンター) の写真
絞り込み:
資材コスト
並び替え:今日の人気順
写真 121〜140 枚目(全 812 枚)

ニューヨークにあるお手頃価格の広いモダンスタイルのおしゃれなキッチン (エプロンフロントシンク、フラットパネル扉のキャビネット、中間色木目調キャビネット、クオーツストーンカウンター、グレーのキッチンパネル、セラミックタイルのキッチンパネル、シルバーの調理設備、セラミックタイルの床、グレーの床、グレーのキッチンカウンター、表し梁) の写真

Integrated fridge/freezer Subzero units with bi-pass swinging door into walk in pantry.
他の地域にある高級な広いトラディショナルスタイルのおしゃれなキッチン (アンダーカウンターシンク、インセット扉のキャビネット、中間色木目調キャビネット、クオーツストーンカウンター、白いキッチンパネル、クオーツストーンのキッチンパネル、黒い調理設備、無垢フローリング、茶色い床、白いキッチンカウンター、表し梁) の写真
他の地域にある高級な広いトラディショナルスタイルのおしゃれなキッチン (アンダーカウンターシンク、インセット扉のキャビネット、中間色木目調キャビネット、クオーツストーンカウンター、白いキッチンパネル、クオーツストーンのキッチンパネル、黒い調理設備、無垢フローリング、茶色い床、白いキッチンカウンター、表し梁) の写真
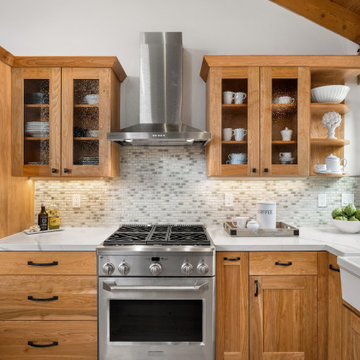
Full kitchen remodel. Main goal = open the space (removed overhead wooden structure). New configuration, cabinetry, countertops, backsplash, panel-ready appliances (GE Monogram), farmhouse sink, faucet, oil-rubbed bronze hardware, track and sconce lighting, paint, bar stools, accessories.
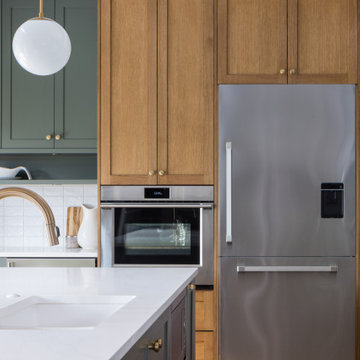
バンクーバーにある広いトランジショナルスタイルのおしゃれなキッチン (アンダーカウンターシンク、シェーカースタイル扉のキャビネット、緑のキャビネット、クオーツストーンカウンター、白いキッチンパネル、磁器タイルのキッチンパネル、シルバーの調理設備、無垢フローリング、茶色い床、白いキッチンカウンター、表し梁) の写真
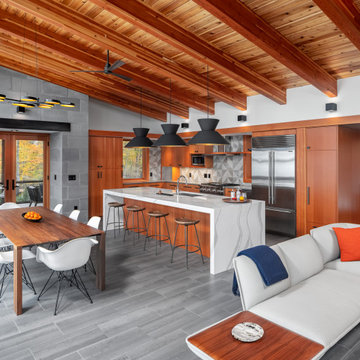
ミネアポリスにある広いラスティックスタイルのおしゃれなキッチン (アンダーカウンターシンク、フラットパネル扉のキャビネット、中間色木目調キャビネット、クオーツストーンカウンター、グレーのキッチンパネル、磁器タイルのキッチンパネル、シルバーの調理設備、磁器タイルの床、グレーの床、白いキッチンカウンター、表し梁) の写真
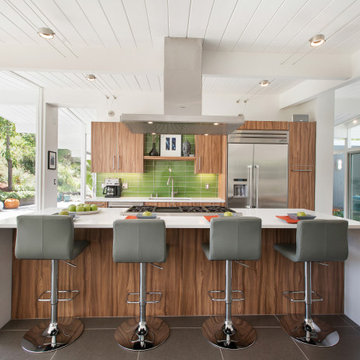
Updated Eichler design kitchen. Walnut cabinets with a white quartz waterfall countertop. Fresh green glass backsplash tile makes for a fun accent. Cable lighting solved the issue of having the typical tongue and groove Eichler ceiling.
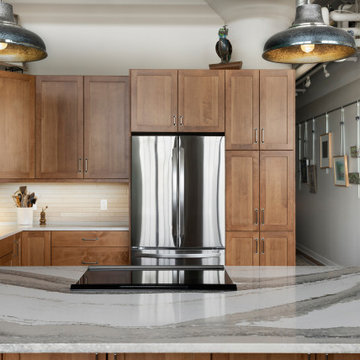
This downtown St. Paul condo had been updated recently but the quality and layout were not great. Before the kitchen renovation, the cabinets were not designed for a kitchen, they were very shallow, with shelves that were constantly falling. The sink was stuck in the corner which made using it very frustrating and the refrigerator was tiny.
The homeowner desired an open kitchen with a good layout, plenty of storage, ample countertops, and seating for entertaining.
To achieve these goals, we got rid of the kitchen island and open shelving unit to reconfigured the kitchen into a U-shaped layout with a huge peninsula. The large new fridge was relocated to the adjacent wall, the sink was moved out of the corner and the range was moved to the new peninsula. This gave the kitchen a great work triangle that is ideal for entertaining. Open shelves were added for display, and a bold green paint was used on the accent wall where a commissioned painting will hang.
Ample Cambria Quartz countertops in the Skara Brae pattern bring an organic feel to the space while the long linear porcelain tile backsplash adds to the industrial, modern vibe of the open loft.
This loft now matches the artistic vibes of the building, the personality of the homeowner, and imparts the quality this homeowner deserves so she can enjoy it for many years to come.

ポートランドにある高級な中くらいなビーチスタイルのおしゃれなキッチン (シングルシンク、フラットパネル扉のキャビネット、中間色木目調キャビネット、クオーツストーンカウンター、白いキッチンパネル、セラミックタイルのキッチンパネル、シルバーの調理設備、淡色無垢フローリング、ベージュの床、白いキッチンカウンター、表し梁) の写真
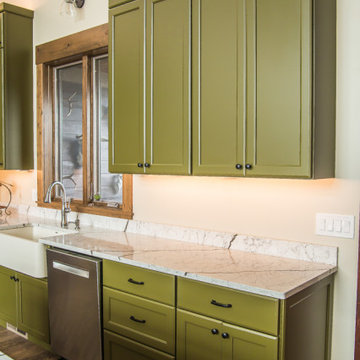
This modern farmhouse combined custom Sherwin Williams paint along with a custom cherry stained island. Stacked cabinets help these cabinets look grand against the 14 ft. exposed beam ceilings.
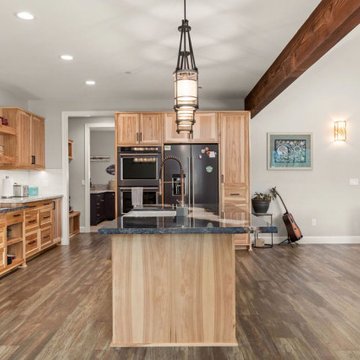
サクラメントにある広いトラディショナルスタイルのおしゃれなキッチン (エプロンフロントシンク、シェーカースタイル扉のキャビネット、中間色木目調キャビネット、御影石カウンター、白いキッチンパネル、サブウェイタイルのキッチンパネル、黒い調理設備、濃色無垢フローリング、茶色い床、黒いキッチンカウンター、表し梁) の写真
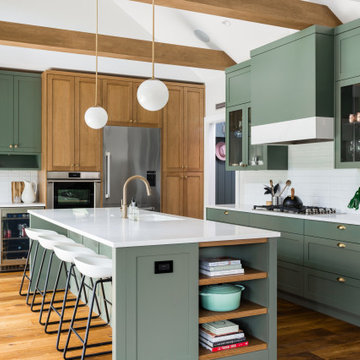
バンクーバーにある広いトランジショナルスタイルのおしゃれなキッチン (アンダーカウンターシンク、シェーカースタイル扉のキャビネット、緑のキャビネット、クオーツストーンカウンター、白いキッチンパネル、磁器タイルのキッチンパネル、シルバーの調理設備、無垢フローリング、茶色い床、白いキッチンカウンター、表し梁) の写真
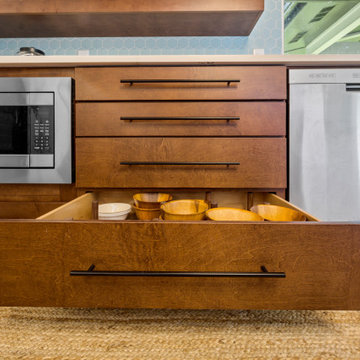
バーミングハムにある中くらいなミッドセンチュリースタイルのおしゃれなキッチン (アンダーカウンターシンク、フラットパネル扉のキャビネット、中間色木目調キャビネット、クオーツストーンカウンター、青いキッチンパネル、セラミックタイルのキッチンパネル、シルバーの調理設備、淡色無垢フローリング、茶色い床、白いキッチンカウンター、表し梁) の写真
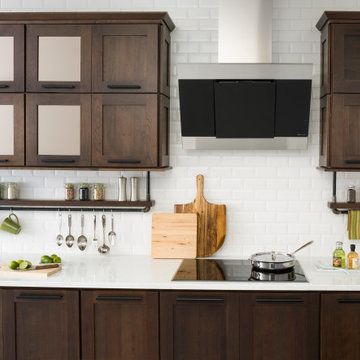
The term “industrial” evokes images of large factories with lots of machinery and moving parts. These cavernous, old brick buildings, built with steel and concrete are being rehabilitated into very desirable living spaces all over the country. Old manufacturing spaces have unique architectural elements that are often reclaimed and repurposed into what is now open residential living space. Exposed ductwork, concrete beams and columns, even the metal frame windows are considered desirable design elements that give a nod to the past.
This unique loft space is a perfect example of the rustic industrial style. The exposed beams, brick walls, and visible ductwork speak to the building’s past. Add a modern kitchen in complementing materials and you have created casual sophistication in a grand space.
Dura Supreme’s Silverton door style in Black paint coordinates beautifully with the black metal frames on the windows. Knotty Alder with a Hazelnut finish lends that rustic detail to a very sleek design. Custom metal shelving provides storage as well a visual appeal by tying all of the industrial details together.
Custom details add to the rustic industrial appeal of this industrial styled kitchen design with Dura Supreme Cabinetry.
Request a FREE Dura Supreme Brochure Packet:
http://www.durasupreme.com/request-brochure
Find a Dura Supreme Showroom near you today:
http://www.durasupreme.com/dealer-locator
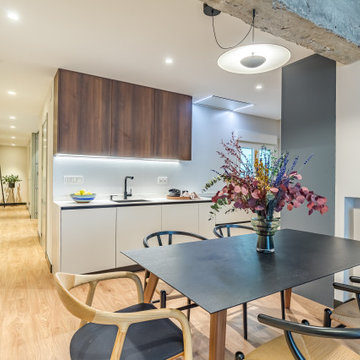
Un espacio multifunción en el que aprovechamos todo el espacio para tener una cocina de sueño. Integrada parcialmente al salón, para poder convivir con los invitados, pero también tener un poco de privacidad.
Un estupendo coffee station nos permite disfrutar del café cada mañana.
En la parte inferior tenemos una vinoteca que pasa desapercibida pero nos brinda una funcionalidad increíble.
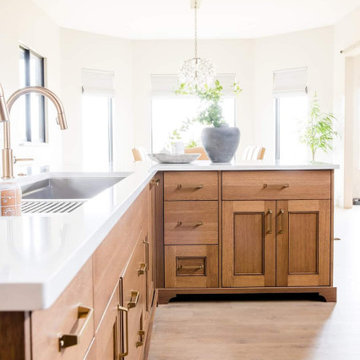
Large front island with wood panel DW right of 5 foot pro style task center sink.
他の地域にある高級な広いトラディショナルスタイルのおしゃれなキッチン (アンダーカウンターシンク、インセット扉のキャビネット、中間色木目調キャビネット、クオーツストーンカウンター、白いキッチンパネル、クオーツストーンのキッチンパネル、黒い調理設備、無垢フローリング、茶色い床、白いキッチンカウンター、表し梁) の写真
他の地域にある高級な広いトラディショナルスタイルのおしゃれなキッチン (アンダーカウンターシンク、インセット扉のキャビネット、中間色木目調キャビネット、クオーツストーンカウンター、白いキッチンパネル、クオーツストーンのキッチンパネル、黒い調理設備、無垢フローリング、茶色い床、白いキッチンカウンター、表し梁) の写真
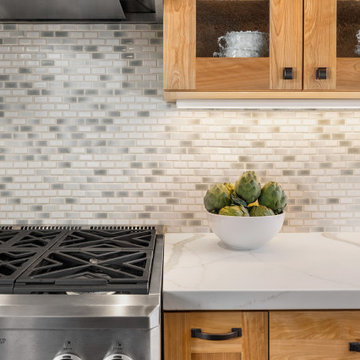
Full kitchen remodel. Main goal = open the space (removed overhead wooden structure). New configuration, cabinetry, countertops, backsplash, panel-ready appliances (GE Monogram), farmhouse sink, faucet, oil-rubbed bronze hardware, track and sconce lighting, paint, bar stools, accessories.
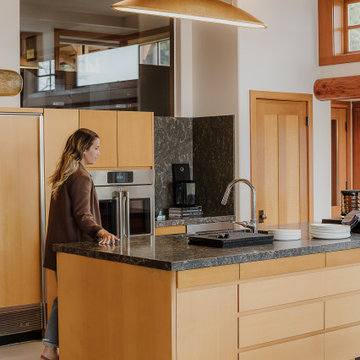
Redesign of a non-functional kitchen space to reflect our clients use of the prep area included resurfacing and replacing cabinetry and stone, while integrating with some existing features that were kept original. All new granite, and a complete refinish of the kitchen itself has created a timeless space for our clients to entertain for years to come.
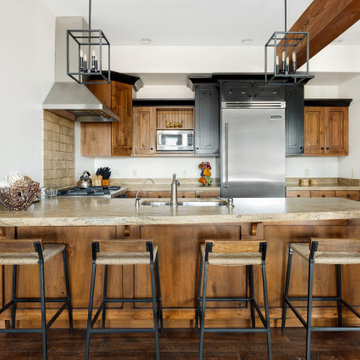
Rustic kitchen with leathered granite countertops, alder cabinets and black cabinet accents. Viking appliances, wood counter stools, exposed wood beams, hardwood floors, SW Shoji white paint.
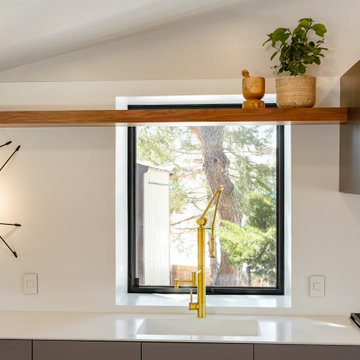
The original kitchen in this 1968 Lakewood home was cramped and dark. The new homeowners wanted an open layout with a clean, modern look that was warm rather than sterile. This was accomplished with custom cabinets, waterfall-edge countertops and stunning light fixtures.
Crystal Cabinet Works, Inc - custom paint on Celeste door style; natural walnut on Springfield door style.
Design by Heather Evans, BKC Kitchen and Bath.
RangeFinder Photography.
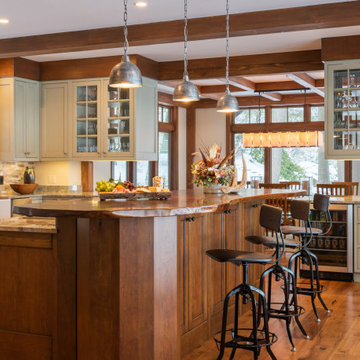
他の地域にあるラスティックスタイルのおしゃれなキッチン (エプロンフロントシンク、緑のキャビネット、御影石カウンター、ベージュキッチンパネル、石タイルのキッチンパネル、無垢フローリング、茶色い床、表し梁) の写真
キッチン (緑のキャビネット、中間色木目調キャビネット、表し梁、クオーツストーンカウンター、御影石カウンター) の写真
7