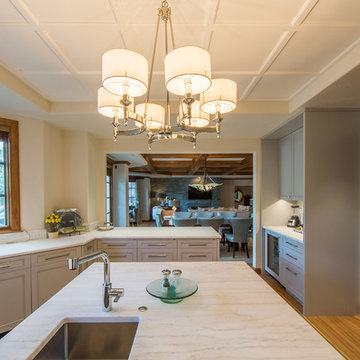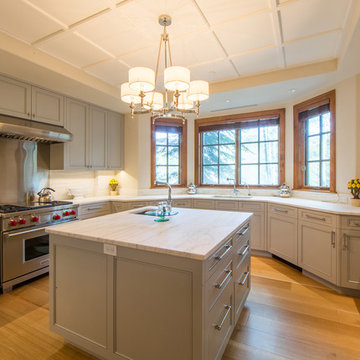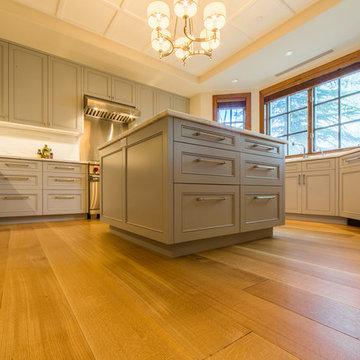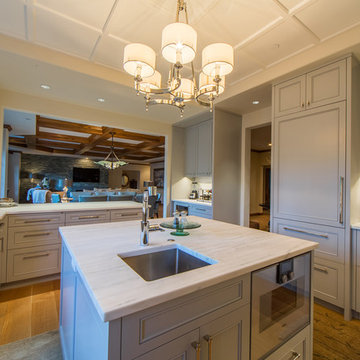キッチン (グレーのキャビネット、格子天井、マルチカラーのキッチンカウンター、無垢フローリング) の写真
絞り込み:
資材コスト
並び替え:今日の人気順
写真 1〜4 枚目(全 4 枚)
1/5

The open layout of the kitchen and dining room creates a warm social area for family gatherings. The glass windows bring natural light into the room, making the space even larger.
Built by ULFBUILT, contact them today to learn more.

What better way to prepare and cook food than having a kitchen with a view outside! The bay window kitchen sink fills the room with warm, natural light. This u-shaped kitchen with lots of counter space makes the food preparation a breeze.
Built by ULFBUILT, a general contractor of Vail custom homes, renovations, and remodels.

Medium hardwood floors, gray cabinets, and white ceiling are the perfect combination for a clean and sharp transitional kitchen design. The pendant chandelier completes its elegant character.
Built by ULFBUILT.

The chrome chandelier, recessed lights, and coffered ceiling provide the kitchen with a sleek look. These elements exude modernity and elegance.
This is remodeled by ULFBUILT, a custom home builder in Beaver Creek.
キッチン (グレーのキャビネット、格子天井、マルチカラーのキッチンカウンター、無垢フローリング) の写真
1