キッチン (グレーのキャビネット、フラットパネル扉のキャビネット、コンクリートカウンター、ガラスカウンター、タイルカウンター、無垢フローリング、クッションフロア、マルチカラーの床) の写真
絞り込み:
資材コスト
並び替え:今日の人気順
写真 1〜7 枚目(全 7 枚)
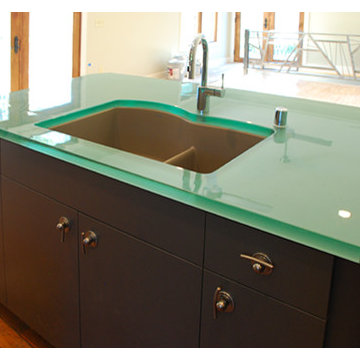
This unique Hite Ave. Residential Kitchen Remodel pairs colors and textures. Blocks of Back Painted, Cast Glass are custom fit to work around the older home's space, reflecting light for a clean, transitional design. This open concept kitchen matches original wood flooring with flat panel painted cabinets, custom cabinet hardware and stainless steel fixtures. The kitchen layout is L-shaped with a floating island. The island houses a 5 burner gas range. The custom, blue green glass countertop is polished and back painted. Fabrication by J.C Moag Glass, located in Jeffersonville, Indiana and servicing Ketuckiana and the Ohio valley area. JC Moag Co. and their installation team, Hot Rush Glass, make and will install kitchen and bathroom countertops and bars to a builder or client's specifications. photo credits: jcmoag

In order to meet the growing requirements of a young family, DFA worked with the client to design a single storey extension that transformed the internal layout of the ground floor, providing both space and light whilst using existing features to add interest and delight. The new glazed gable provides generous light to the north elevation and the asymmetric roof allows increased ceiling height and consideration to neighbouring properties.
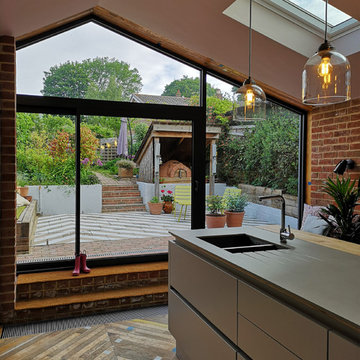
In order to meet the growing requirements of a young family, DFA worked with the client to design a single storey extension that transformed the internal layout of the ground floor, providing both space and light whilst using existing features to add interest and delight. The new glazed gable provides generous light to the north elevation and the asymmetric roof allows increased ceiling height and consideration to neighbouring properties.
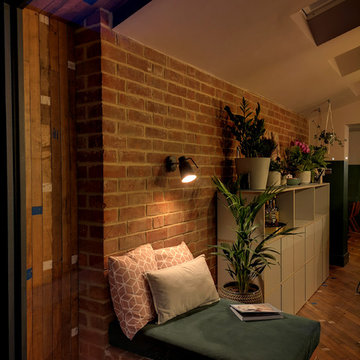
In order to meet the growing requirements of a young family, DFA worked with the client to design a single storey extension that transformed the internal layout of the ground floor, providing both space and light whilst using existing features to add interest and delight. The new glazed gable provides generous light to the north elevation and the asymmetric roof allows increased ceiling height and consideration to neighbouring properties.
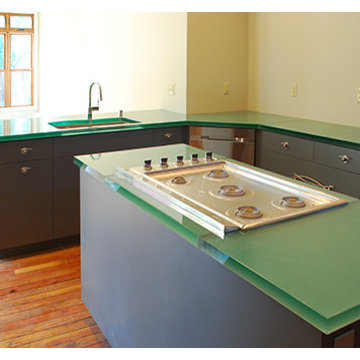
This unique Hite Ave. Residential Kitchen Remodel pairs colors and textures. Blocks of Back Painted, Cast Glass are custom fit to work around the older home's space, reflecting light for a clean, transitional design. This open concept kitchen matches original wood flooring with flat panel painted cabinets and stainless steel fixtures. The kitchen layout is L-shaped with a floating island. The island houses a 5 burner gas range. The custom, blue green glass countertop is polished and back painted. Fabrication by J.C Moag Glass, located in Jeffersonville, Indiana and servicing Ketuckiana and the Ohio valley area. JC Moag Co. and their installation team, Hot Rush Glass, make and will install kitchen and bathroom countertops and bars to a builder or client's specifications. photo credits: jcmoag
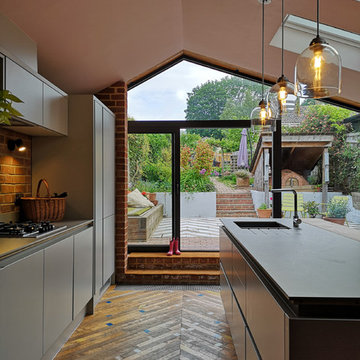
In order to meet the growing requirements of a young family, DFA worked with the client to design a single storey extension that transformed the internal layout of the ground floor, providing both space and light whilst using existing features to add interest and delight. The new glazed gable provides generous light to the north elevation and the asymmetric roof allows increased ceiling height and consideration to neighbouring properties.
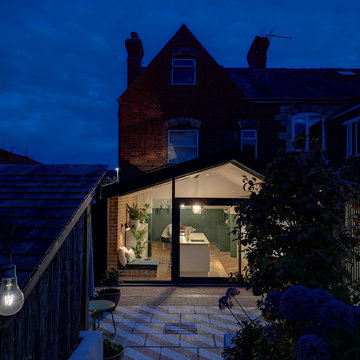
In order to meet the growing requirements of a young family, DFA worked with the client to design a single storey extension that transformed the internal layout of the ground floor, providing both space and light whilst using existing features to add interest and delight. The new glazed gable provides generous light to the north elevation and the asymmetric roof allows increased ceiling height and consideration to neighbouring properties.
キッチン (グレーのキャビネット、フラットパネル扉のキャビネット、コンクリートカウンター、ガラスカウンター、タイルカウンター、無垢フローリング、クッションフロア、マルチカラーの床) の写真
1