緑色のキッチン (グレーのキャビネット、中間色木目調キャビネット、三角天井) の写真
絞り込み:
資材コスト
並び替え:今日の人気順
写真 1〜17 枚目(全 17 枚)
1/5

シアトルにある中くらいなミッドセンチュリースタイルのおしゃれなキッチン (フラットパネル扉のキャビネット、中間色木目調キャビネット、人工大理石カウンター、白いキッチンパネル、セラミックタイルのキッチンパネル、シルバーの調理設備、濃色無垢フローリング、茶色い床、白いキッチンカウンター、三角天井) の写真

他の地域にあるお手頃価格の中くらいなコンテンポラリースタイルのおしゃれなキッチン (アンダーカウンターシンク、フラットパネル扉のキャビネット、中間色木目調キャビネット、木材カウンター、緑のキッチンパネル、セラミックタイルのキッチンパネル、シルバーの調理設備、淡色無垢フローリング、白いキッチンカウンター、三角天井) の写真
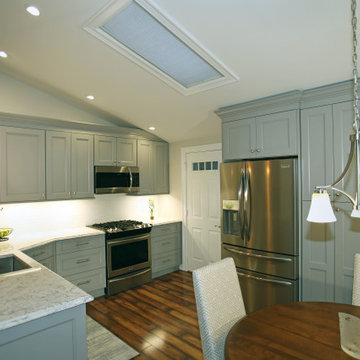
ニューヨークにある高級な中くらいなトランジショナルスタイルのおしゃれなダイニングキッチン (アンダーカウンターシンク、レイズドパネル扉のキャビネット、グレーのキャビネット、珪岩カウンター、白いキッチンパネル、シルバーの調理設備、茶色い床、白いキッチンカウンター、三角天井) の写真
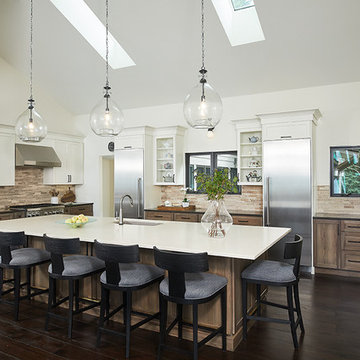
モダンスタイルのおしゃれなキッチン (アンダーカウンターシンク、シェーカースタイル扉のキャビネット、中間色木目調キャビネット、茶色いキッチンパネル、シルバーの調理設備、濃色無垢フローリング、茶色い床、マルチカラーのキッチンカウンター、三角天井) の写真
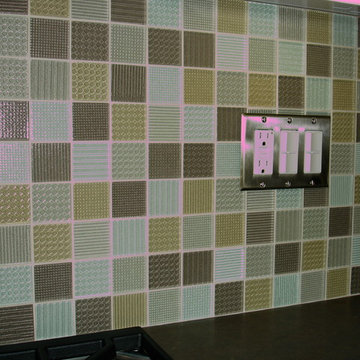
Photography by Isabella Cunningham
サンフランシスコにあるラグジュアリーな中くらいなトランジショナルスタイルのおしゃれなキッチン (ダブルシンク、シェーカースタイル扉のキャビネット、中間色木目調キャビネット、マルチカラーのキッチンパネル、シルバーの調理設備、無垢フローリング、クオーツストーンカウンター、ガラスタイルのキッチンパネル、ベージュの床、黒いキッチンカウンター、三角天井) の写真
サンフランシスコにあるラグジュアリーな中くらいなトランジショナルスタイルのおしゃれなキッチン (ダブルシンク、シェーカースタイル扉のキャビネット、中間色木目調キャビネット、マルチカラーのキッチンパネル、シルバーの調理設備、無垢フローリング、クオーツストーンカウンター、ガラスタイルのキッチンパネル、ベージュの床、黒いキッチンカウンター、三角天井) の写真

This open concept kitchen combined an existing kitchen and dining room to create an open plan kitchen to fit this large family's needs. Removing the dividing wall and adding a live edge bar top allows the entire group to cook and dine together.
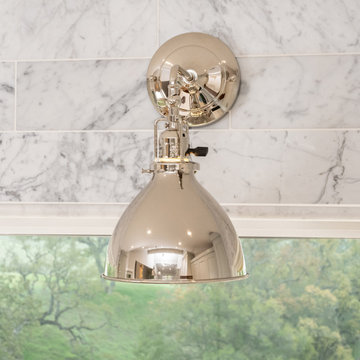
Classic kitchen remodel featuring a walnut island & hood, Carrara marble backsplash with Quartz marble countertops and gray cabinets. Accented with polished nickel fixtures.
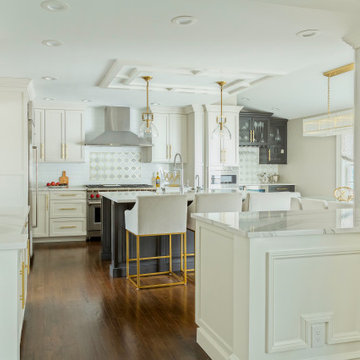
This was a major remodel that turned out stunning. Two -toned cabinets with gold accents. Wet bar and dining area off to the right of the kitchen. Additional coffee bar and pantry section created more storage options for the client. Finally, the island with the waterfall edge and stainless steel appliances pulled it all together.
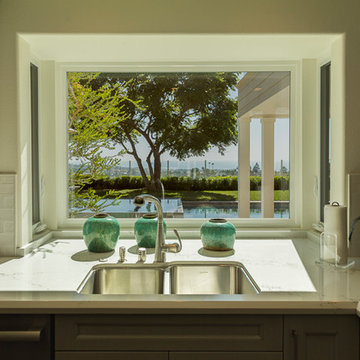
オレンジカウンティにある中くらいなコンテンポラリースタイルのおしゃれなキッチン (ダブルシンク、シェーカースタイル扉のキャビネット、グレーのキャビネット、珪岩カウンター、白いキッチンパネル、レンガのキッチンパネル、シルバーの調理設備、濃色無垢フローリング、アイランドなし、茶色い床、白いキッチンカウンター、三角天井) の写真
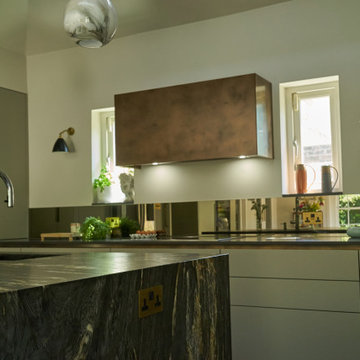
ロンドンにある広いコンテンポラリースタイルのおしゃれなキッチン (フラットパネル扉のキャビネット、グレーのキャビネット、大理石カウンター、三角天井) の写真
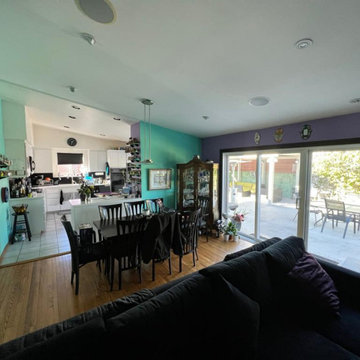
Last time this kitchen has been touched was about 35 years ago, the couple asked to open up the pantry and peninsula to an island and that created a ton of space in the living / dining room all the way to the kitchen.
We also put new flooring throughout the house and the fireplace
We helped designing the kitchen and the clients supreme taste in finished materials led these beautiful photos.
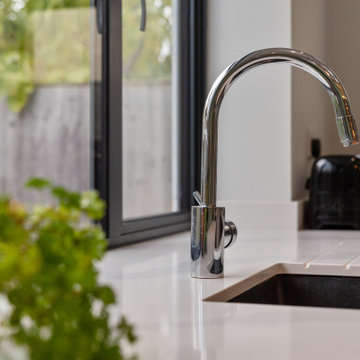
Here we have some great images from a ground floor extension and interior we completed over in North West London. The kitchen formed part of a full ground floor renovation and extension, with the kitchen being doubled in size and combined with a dining table leading to the out door area. At the end of the room the media unit was built bespoke to include a lounge area making the kitchen a complete family room for entertaining and relaxing in. Another room in the North west London ground floor renovation is this cosy living room, the bespoke storage unit built into the dividing wall between this room and the kitchen allows for an array of books and curios to be displayed and made a feature of. Coupled with the concealed units dispersed across the unit, the gloss white painted finish allows the vibrant blue paint and displayed objects to become the focus. Finished with beautiful tanned leather couches and LED lighting to make the room comfortable for reading and socialising.

シアトルにある中くらいなミッドセンチュリースタイルのおしゃれなキッチン (アンダーカウンターシンク、フラットパネル扉のキャビネット、中間色木目調キャビネット、人工大理石カウンター、白いキッチンパネル、セラミックタイルのキッチンパネル、シルバーの調理設備、濃色無垢フローリング、茶色い床、白いキッチンカウンター、三角天井) の写真

シアトルにある中くらいなミッドセンチュリースタイルのおしゃれなキッチン (アンダーカウンターシンク、フラットパネル扉のキャビネット、中間色木目調キャビネット、人工大理石カウンター、白いキッチンパネル、セラミックタイルのキッチンパネル、シルバーの調理設備、濃色無垢フローリング、茶色い床、白いキッチンカウンター、三角天井) の写真
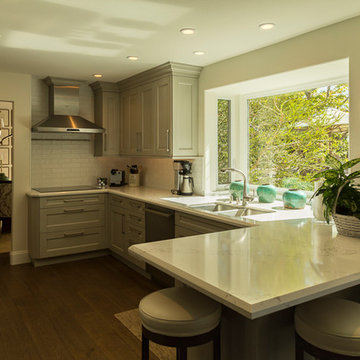
オレンジカウンティにある中くらいなコンテンポラリースタイルのおしゃれなキッチン (ダブルシンク、シェーカースタイル扉のキャビネット、グレーのキャビネット、珪岩カウンター、白いキッチンパネル、レンガのキッチンパネル、シルバーの調理設備、濃色無垢フローリング、アイランドなし、茶色い床、白いキッチンカウンター、三角天井) の写真
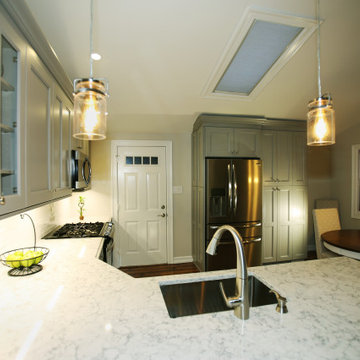
ニューヨークにある高級な中くらいなトランジショナルスタイルのおしゃれなダイニングキッチン (アンダーカウンターシンク、レイズドパネル扉のキャビネット、グレーのキャビネット、珪岩カウンター、白いキッチンパネル、シルバーの調理設備、茶色い床、白いキッチンカウンター、三角天井) の写真
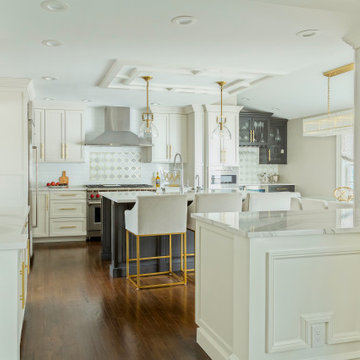
This was a major remodel that turned out stunning. Two -toned cabinets with gold accents. Wet bar and dining area off to the right of the kitchen. Additional coffee bar and pantry section created more storage options for the client. Finally, the island with the waterfall edge and stainless steel appliances pulled it all together.
緑色のキッチン (グレーのキャビネット、中間色木目調キャビネット、三角天井) の写真
1