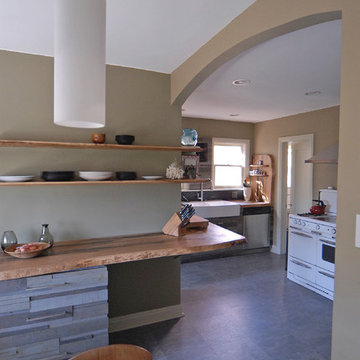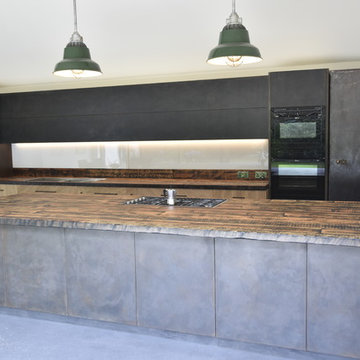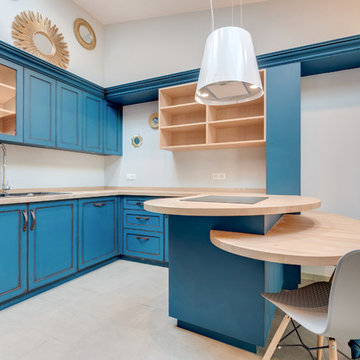青いキッチン (ヴィンテージ仕上げキャビネット、グレーの床、緑の床) の写真
絞り込み:
資材コスト
並び替え:今日の人気順
写真 1〜3 枚目(全 3 枚)
1/5

Open format design of Kitchen / Dining Room allowed for a centralized counter space and a flowing layout for entertainment. By opening the wall between the rooms and arching the opening, the space feels integrated and detailed without adding complexity to the simple design aesthetics.
The owner requested a whimsical yet earthy feel to the space and reflect in the color palette and material choices. The repurposing of every scrap of wood from the slab material was used to fabricate wall mounted shelving for storage and to clad the refurbished cabinetry, giving it new life again!
The use of reclaimed white oak slabs from naturally fallen trees set the tempo for the project. The natural edges were carefully selected and laid out to create a continuity of form moving through the space.

Birch Plywood Kitchen with Oak veneered plywood fronts. The grain different orientated to give a unique pattern and layout. The Blacked & Rusts liquid metal doors were sprayed in house to match an existing steel cabinet the client owned. The reclaimed timber worktops were originally the ceiling joists from part of the project. All the defects, worm holes and voids were filled with black resin before sanding and top coated in a hard was oil finish.

パリにある高級な広いコンテンポラリースタイルのおしゃれなキッチン (ダブルシンク、木材カウンター、セラミックタイルの床、グレーの床、シェーカースタイル扉のキャビネット、木材のキッチンパネル、黒い調理設備、ヴィンテージ仕上げキャビネット) の写真
青いキッチン (ヴィンテージ仕上げキャビネット、グレーの床、緑の床) の写真
1