キッチン (ヴィンテージ仕上げキャビネット、レイズドパネル扉のキャビネット、ライムストーンの床、磁器タイルの床、エプロンフロントシンク) の写真
絞り込み:
資材コスト
並び替え:今日の人気順
写真 1〜20 枚目(全 175 枚)
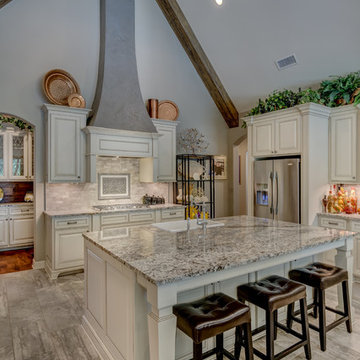
他の地域にあるお手頃価格の広いトラディショナルスタイルのおしゃれなキッチン (エプロンフロントシンク、レイズドパネル扉のキャビネット、ヴィンテージ仕上げキャビネット、御影石カウンター、グレーのキッチンパネル、磁器タイルのキッチンパネル、シルバーの調理設備、磁器タイルの床、グレーの床) の写真

Old World European, Country Cottage. Three separate cottages make up this secluded village over looking a private lake in an old German, English, and French stone villa style. Hand scraped arched trusses, wide width random walnut plank flooring, distressed dark stained raised panel cabinetry, and hand carved moldings make these traditional buildings look like they have been here for 100s of years. Newly built of old materials, and old traditional building methods, including arched planked doors, leathered stone counter tops, stone entry, wrought iron straps, and metal beam straps. The Lake House is the first, a Tudor style cottage with a slate roof, 2 bedrooms, view filled living room open to the dining area, all overlooking the lake. European fantasy cottage with hand hewn beams, exposed curved trusses and scraped walnut floors, carved moldings, steel straps, wrought iron lighting and real stone arched fireplace. Dining area next to kitchen in the English Country Cottage. Handscraped walnut random width floors, curved exposed trusses. Wrought iron hardware. The Carriage Home fills in when the kids come home to visit, and holds the garage for the whole idyllic village. This cottage features 2 bedrooms with on suite baths, a large open kitchen, and an warm, comfortable and inviting great room. All overlooking the lake. The third structure is the Wheel House, running a real wonderful old water wheel, and features a private suite upstairs, and a work space downstairs. All homes are slightly different in materials and color, including a few with old terra cotta roofing. Project Location: Ojai, California. Project designed by Maraya Interior Design. From their beautiful resort town of Ojai, they serve clients in Montecito, Hope Ranch, Malibu and Calabasas, across the tri-county area of Santa Barbara, Ventura and Los Angeles, south to Hidden Hills.
Christopher Painter, contractor
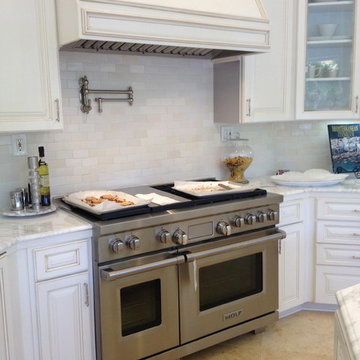
ロサンゼルスにあるお手頃価格の中くらいなトラディショナルスタイルのおしゃれなキッチン (レイズドパネル扉のキャビネット、ヴィンテージ仕上げキャビネット、大理石カウンター、白いキッチンパネル、セラミックタイルのキッチンパネル、シルバーの調理設備、エプロンフロントシンク、磁器タイルの床) の写真

オーランドにある高級な広いラスティックスタイルのおしゃれなキッチン (エプロンフロントシンク、レイズドパネル扉のキャビネット、珪岩カウンター、茶色いキッチンパネル、ガラスタイルのキッチンパネル、シルバーの調理設備、磁器タイルの床、ヴィンテージ仕上げキャビネット) の写真
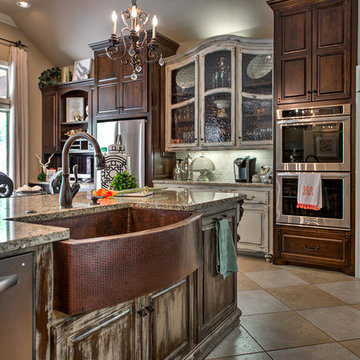
オクラホマシティにある高級な広いトランジショナルスタイルのおしゃれなキッチン (エプロンフロントシンク、レイズドパネル扉のキャビネット、ヴィンテージ仕上げキャビネット、御影石カウンター、ベージュキッチンパネル、トラバーチンのキッチンパネル、シルバーの調理設備、磁器タイルの床、ベージュの床) の写真
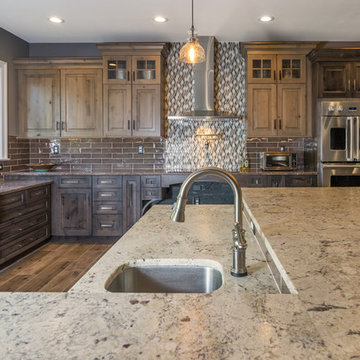
This rustic style kitchen design was created as part of a new home build to be fully wheelchair accessible for an avid home chef. This amazing design includes state of the art appliances, distressed kitchen cabinets in two stain colors, and ample storage including an angled corner pantry. The range and sinks are all specially designed to be wheelchair accessible, and the farmhouse sink also features a pull down faucet. The island is accented with a stone veneer and includes ample seating. A beverage bar with an undercounter wine refrigerator and the open plan design make this perfect place to entertain.
Linda McManus
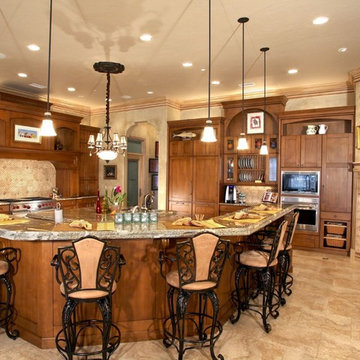
Exquisite kitchen inspired by Italian design ideas. The kitchen includes two islands, a two-sided fireplace that is shared with the formal dining room and a custom hood surround for the 48" Wolf range.
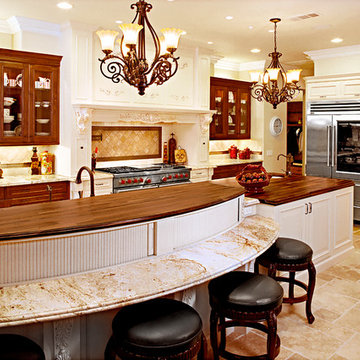
The clients engaged Le Gourmet Kitchen to design a kitchen that complemented their Mediterranean Styled home. The key was to provide a setting conducive to cooking along with ample countertops for entertaining. The kitchen was small in comparison to the rest of the home so opening the kitchen to the family room created a Great Room and increased visual space. The existing floor plan still lacked the room to incorporate everything the clients requested.
The original plan featured a walk in and Butler’s pantry adjacent to the kitchen. We integrated these areas to increase the square footage. This required removing a structural sheer wall and engineering a sizable steel beam with posts to carry the load. These were concealed inside the mantel hood and opposing pantry cabinets. The added space gave us the area needed to provide the family the kitchen they desired.
The featured S/S and glass fronted appliances balance the environment, whilst the wood counters softens the room and provides a great food preparation surface. The seating area incorporates tambour doors, when opened reveal everything necessary to pay bills, do homework or select a recipe for tomorrow’s dinner. The elevated counter is decorated regularly for holiday themes and also conceals the cleanup area.
Photos by Greg Seltzer
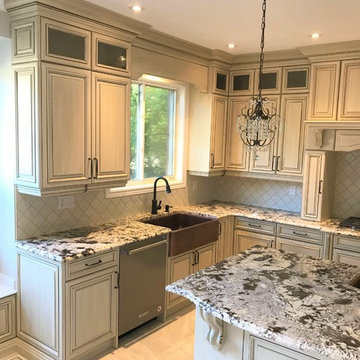
トロントにある高級な中くらいな地中海スタイルのおしゃれなキッチン (エプロンフロントシンク、レイズドパネル扉のキャビネット、ヴィンテージ仕上げキャビネット、御影石カウンター、ベージュキッチンパネル、モザイクタイルのキッチンパネル、シルバーの調理設備、磁器タイルの床、白い床、マルチカラーのキッチンカウンター) の写真
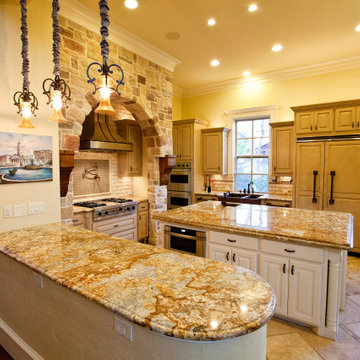
ダラスにある高級な広い地中海スタイルのおしゃれなキッチン (エプロンフロントシンク、レイズドパネル扉のキャビネット、ヴィンテージ仕上げキャビネット、御影石カウンター、ベージュキッチンパネル、磁器タイルのキッチンパネル、パネルと同色の調理設備、磁器タイルの床、ベージュの床、茶色いキッチンカウンター) の写真
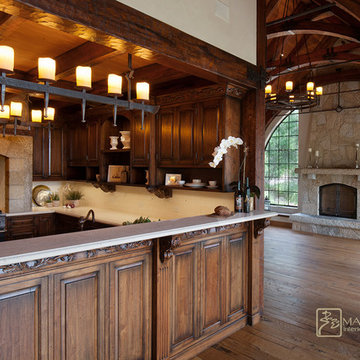
Old World European, Country Cottage. Three separate cottages make up this secluded village over looking a private lake in an old German, English, and French stone villa style. Hand scraped arched trusses, wide width random walnut plank flooring, distressed dark stained raised panel cabinetry, and hand carved moldings make these traditional buildings look like they have been here for 100s of years. Newly built of old materials, and old traditional building methods, including arched planked doors, leathered stone counter tops, stone entry, wrought iron straps, and metal beam straps. The Lake House is the first, a Tudor style cottage with a slate roof, 2 bedrooms, view filled living room open to the dining area, all overlooking the lake. European fantasy cottage with hand hewn beams, exposed curved trusses and scraped walnut floors, carved moldings, steel straps, wrought iron lighting and real stone arched fireplace. Dining area next to kitchen in the English Country Cottage. Handscraped walnut random width floors, curved exposed trusses. Wrought iron hardware. The Carriage Home fills in when the kids come home to visit, and holds the garage for the whole idyllic village. This cottage features 2 bedrooms with on suite baths, a large open kitchen, and an warm, comfortable and inviting great room. All overlooking the lake. The third structure is the Wheel House, running a real wonderful old water wheel, and features a private suite upstairs, and a work space downstairs. All homes are slightly different in materials and color, including a few with old terra cotta roofing. Project Location: Ojai, California. Project designed by Maraya Interior Design. From their beautiful resort town of Ojai, they serve clients in Montecito, Hope Ranch, Malibu and Calabasas, across the tri-county area of Santa Barbara, Ventura and Los Angeles, south to Hidden Hills.
Christopher Painter, contractor
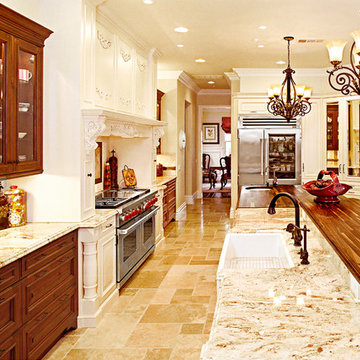
This traditional kitchen design in Yorba Linda evokes a Mediterranean charm with unique features and a warm color scheme that will make it the center of attention in this home. The kitchen remodeling project involved structural changes to create the design this family wanted. The original kitchen was opened up into the family room, and a structural sheer wall was removed so that the space could be made larger and the layout open plan. The structural revisions included installing a steel beam with posts.
The resulting space created the perfect spot for cooking, entertaining, and much more. Custom dual-toned kitchen cabinets from Bentwood Kitchens and Woodmode give the room a stunning, classic appearance. Light colored, distressed finish cabinetry was used in the island with a Grothouse walnut wood countertop. This cabinetry was also installed around the oven, the custom built-in Vent-a-Hood wood hood, and as part of the perimeter cabinets. This is contrasted by dark wood finish cabinetry on either side of the cooking area, which incorporates glass front upper cabinets. These cabinets are complemented by a beige-toned multi-colored granite countertop, which is also used on the island for an elevated counter, perfect for a breakfast bar or a casual glass of wine. The island also incorporates tambour doors at the island seating area. Enkeboll custom carvings are included throughout this area, such as in turning on the legs and crown molding, giving the room a one-of-a-kind appearance.
The island includes both a central Shaw farmhouse sinks and a Rohl Shaw second sink, complemented by a Grohe faucet. The large Wolf range will help bring any culinary masterpiece to life, and a Miele dishwasher is ideal for clean-up. The Sub-Zero pro-48 refrigerator is a stunning glass-front model that brings both top of the line functionality and style to this Yorba Linda kitchen design. A beige limestone Versailles floor pulls together the color scheme and adds to the warm charm of this kitchen.
Photos by Greg Seltzer
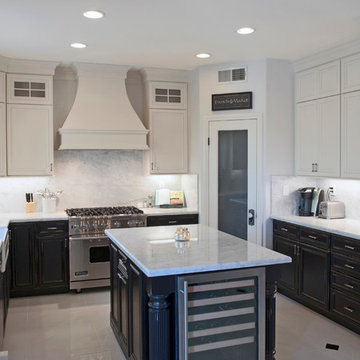
サンディエゴにあるラグジュアリーな中くらいなトランジショナルスタイルのおしゃれなキッチン (エプロンフロントシンク、レイズドパネル扉のキャビネット、ヴィンテージ仕上げキャビネット、大理石カウンター、白いキッチンパネル、石スラブのキッチンパネル、シルバーの調理設備、磁器タイルの床) の写真
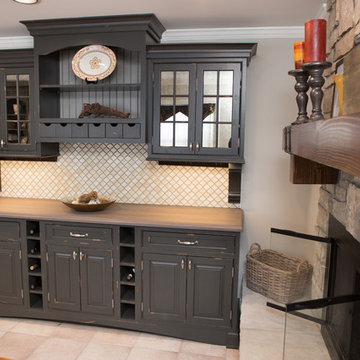
Project by Advance Design Studio
Photography by Joe Nowak
Kitchen Design by Michelle Lecinski
シカゴにある広いおしゃれなキッチン (エプロンフロントシンク、レイズドパネル扉のキャビネット、ヴィンテージ仕上げキャビネット、御影石カウンター、ベージュキッチンパネル、磁器タイルのキッチンパネル、シルバーの調理設備、磁器タイルの床、ベージュの床、黒いキッチンカウンター) の写真
シカゴにある広いおしゃれなキッチン (エプロンフロントシンク、レイズドパネル扉のキャビネット、ヴィンテージ仕上げキャビネット、御影石カウンター、ベージュキッチンパネル、磁器タイルのキッチンパネル、シルバーの調理設備、磁器タイルの床、ベージュの床、黒いキッチンカウンター) の写真
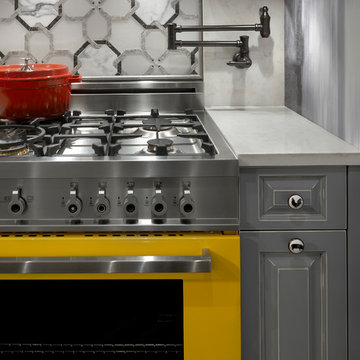
Photography: Tony Soluri
シカゴにあるお手頃価格の小さなラスティックスタイルのおしゃれなキッチン (アイランドなし、レイズドパネル扉のキャビネット、ヴィンテージ仕上げキャビネット、クオーツストーンカウンター、白いキッチンパネル、カラー調理設備、エプロンフロントシンク、磁器タイルの床) の写真
シカゴにあるお手頃価格の小さなラスティックスタイルのおしゃれなキッチン (アイランドなし、レイズドパネル扉のキャビネット、ヴィンテージ仕上げキャビネット、クオーツストーンカウンター、白いキッチンパネル、カラー調理設備、エプロンフロントシンク、磁器タイルの床) の写真
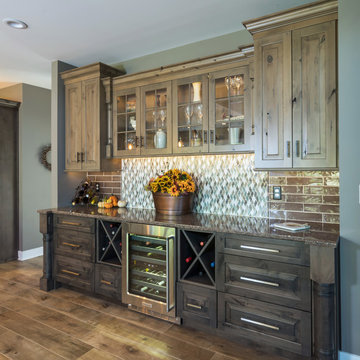
This rustic style kitchen design was created as part of a new home build to be fully wheelchair accessible for an avid home chef. This amazing design includes state of the art appliances, distressed kitchen cabinets in two stain colors, and ample storage including an angled corner pantry. The range and sinks are all specially designed to be wheelchair accessible, and the farmhouse sink also features a pull down faucet. The island is accented with a stone veneer and includes ample seating. A beverage bar with an undercounter wine refrigerator and the open plan design make this perfect place to entertain.
Linda McManus
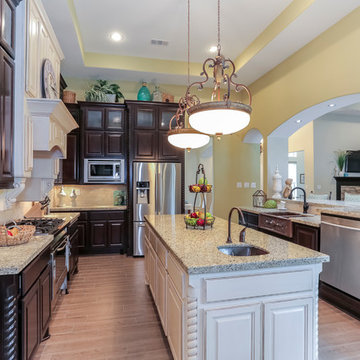
Photo Credit:
Christy Armstrong
www.home-pix.com
ヒューストンにある高級な広いトラディショナルスタイルのおしゃれなキッチン (エプロンフロントシンク、レイズドパネル扉のキャビネット、ヴィンテージ仕上げキャビネット、御影石カウンター、ベージュキッチンパネル、石タイルのキッチンパネル、シルバーの調理設備、磁器タイルの床) の写真
ヒューストンにある高級な広いトラディショナルスタイルのおしゃれなキッチン (エプロンフロントシンク、レイズドパネル扉のキャビネット、ヴィンテージ仕上げキャビネット、御影石カウンター、ベージュキッチンパネル、石タイルのキッチンパネル、シルバーの調理設備、磁器タイルの床) の写真

Paul Rogers
バーリントンにある中くらいなカントリー風のおしゃれなキッチン (エプロンフロントシンク、レイズドパネル扉のキャビネット、ヴィンテージ仕上げキャビネット、ソープストーンカウンター、ベージュキッチンパネル、サブウェイタイルのキッチンパネル、シルバーの調理設備、ライムストーンの床) の写真
バーリントンにある中くらいなカントリー風のおしゃれなキッチン (エプロンフロントシンク、レイズドパネル扉のキャビネット、ヴィンテージ仕上げキャビネット、ソープストーンカウンター、ベージュキッチンパネル、サブウェイタイルのキッチンパネル、シルバーの調理設備、ライムストーンの床) の写真
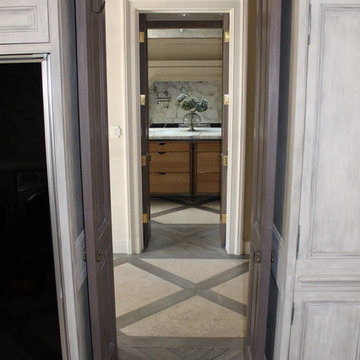
Beautiful handcrafted Jerusalem Limestone Floors with aged French oak wood picture frame inlay. The floor easily complements your living style, whether it is an elegant living room furniture setting or a true chef's kitchen.
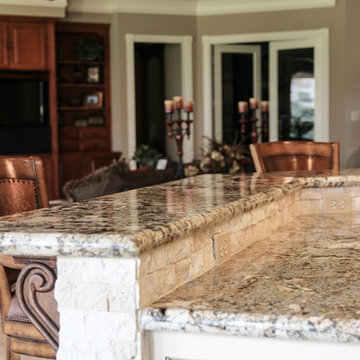
ヒューストンにあるお手頃価格の広いトランジショナルスタイルのおしゃれなキッチン (エプロンフロントシンク、レイズドパネル扉のキャビネット、ヴィンテージ仕上げキャビネット、御影石カウンター、ベージュキッチンパネル、石タイルのキッチンパネル、シルバーの調理設備、磁器タイルの床、ベージュの床) の写真
キッチン (ヴィンテージ仕上げキャビネット、レイズドパネル扉のキャビネット、ライムストーンの床、磁器タイルの床、エプロンフロントシンク) の写真
1