独立型キッチン (ヴィンテージ仕上げキャビネット、ターコイズのキャビネット、フラットパネル扉のキャビネット、ラミネートの床) の写真
絞り込み:
資材コスト
並び替え:今日の人気順
写真 1〜12 枚目(全 12 枚)
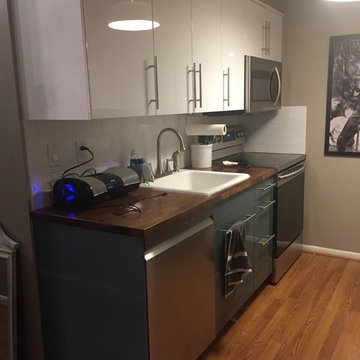
ニューヨークにあるお手頃価格の小さなコンテンポラリースタイルのおしゃれなキッチン (ドロップインシンク、フラットパネル扉のキャビネット、ターコイズのキャビネット、木材カウンター、白いキッチンパネル、セラミックタイルのキッチンパネル、シルバーの調理設備、ラミネートの床、アイランドなし、茶色い床) の写真
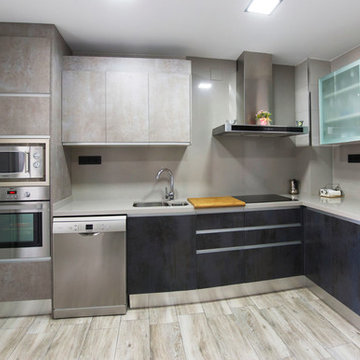
Esta cocina está hecha con una original combinación: muebles que recuerdan al hormigón y al metal. El suelo con imitación madera en tonos grises da el toque de calidez a esta cocina.
Destacamos también el módulo rinconero y la mesa que, con poco espacio, nos dan una zona para comer o lo que se necesite y da el toque de color a la cocina gracias al tapizado naranja.
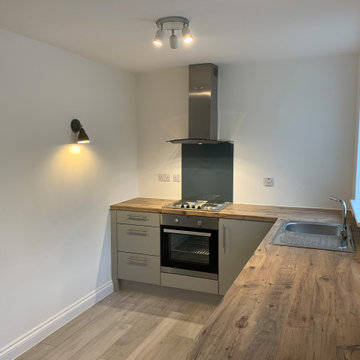
Our client wanted to create a completely independent living space within their existing property.
The work included remodelling the available space on both the ground and first floors, demolishing a wall and fitting a modern new kitchen, redirecting existing plumbing and cabling to make way for a bespoke staircase, installing a brand new first floor shower room and creating a beautiful lounge environment for relaxing and entertaining guests.
We believe the results speak for themselves...
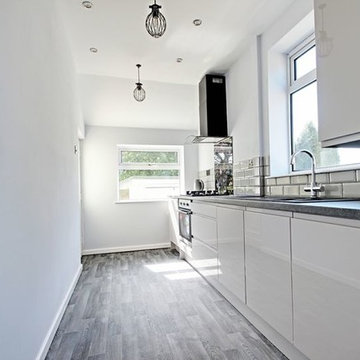
Mackintosh Integral Gloss Cashmere Kitchen with a Ted Baker splash back.
ウエストミッドランズにある小さなコンテンポラリースタイルのおしゃれなキッチン (一体型シンク、フラットパネル扉のキャビネット、ヴィンテージ仕上げキャビネット、ラミネートカウンター、マルチカラーのキッチンパネル、ガラス板のキッチンパネル、シルバーの調理設備、ラミネートの床、アイランドなし、グレーの床) の写真
ウエストミッドランズにある小さなコンテンポラリースタイルのおしゃれなキッチン (一体型シンク、フラットパネル扉のキャビネット、ヴィンテージ仕上げキャビネット、ラミネートカウンター、マルチカラーのキッチンパネル、ガラス板のキッチンパネル、シルバーの調理設備、ラミネートの床、アイランドなし、グレーの床) の写真
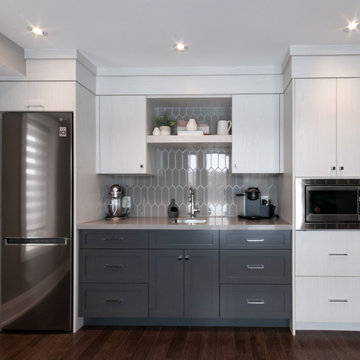
トロントにあるお手頃価格の小さなおしゃれなキッチン (アンダーカウンターシンク、フラットパネル扉のキャビネット、ヴィンテージ仕上げキャビネット、クオーツストーンカウンター、グレーのキッチンパネル、セラミックタイルのキッチンパネル、シルバーの調理設備、ラミネートの床、アイランドなし、茶色い床、グレーのキッチンカウンター) の写真
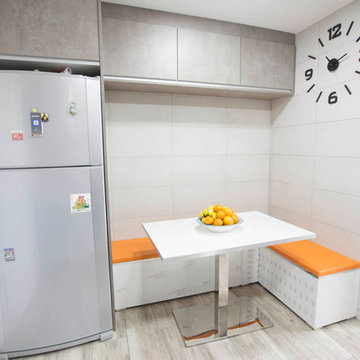
Esta cocina está hecha con una original combinación: muebles que recuerdan al hormigón y al metal. El suelo con imitación madera en tonos grises da el toque de calidez a esta cocina.
Destacamos también el módulo rinconero y la mesa que, con poco espacio, nos dan una zona para comer o lo que se necesite y da el toque de color a la cocina gracias al tapizado naranja.
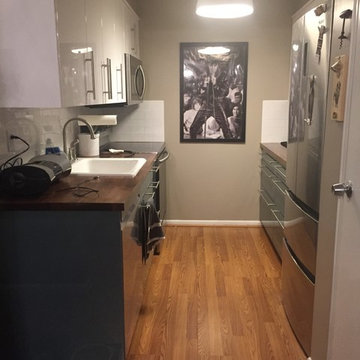
ニューヨークにあるお手頃価格の小さなコンテンポラリースタイルのおしゃれなキッチン (ドロップインシンク、フラットパネル扉のキャビネット、ターコイズのキャビネット、木材カウンター、白いキッチンパネル、セラミックタイルのキッチンパネル、シルバーの調理設備、ラミネートの床、アイランドなし、茶色い床) の写真
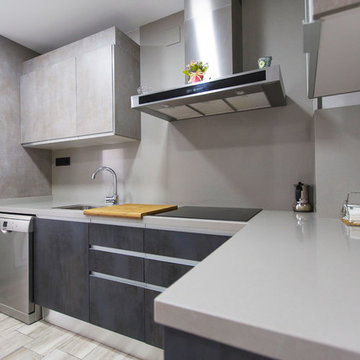
Esta cocina está hecha con una original combinación: muebles que recuerdan al hormigón y al metal. El suelo con imitación madera en tonos grises da el toque de calidez a esta cocina.
Destacamos también el módulo rinconero y la mesa que, con poco espacio, nos dan una zona para comer o lo que se necesite y da el toque de color a la cocina gracias al tapizado naranja.
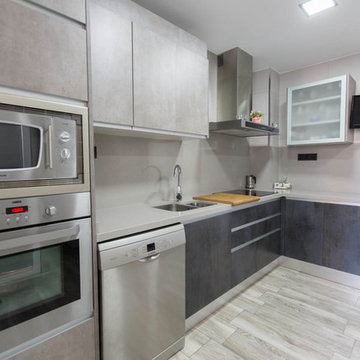
Esta cocina está hecha con una original combinación: muebles que recuerdan al hormigón y al metal. El suelo con imitación madera en tonos grises da el toque de calidez a esta cocina.
Destacamos también el módulo rinconero y la mesa que, con poco espacio, nos dan una zona para comer o lo que se necesite y da el toque de color a la cocina gracias al tapizado naranja.
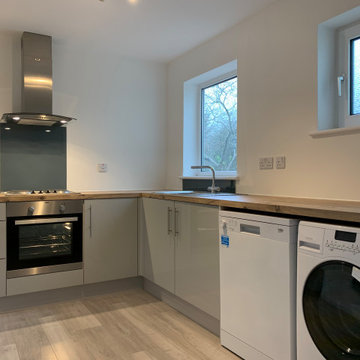
Our client wanted to create a completely independent living space within their existing property.
The work included remodelling the available space on both the ground and first floors, demolishing a wall and fitting a modern new kitchen, redirecting existing plumbing and cabling to make way for a bespoke staircase, installing a brand new first floor shower room and creating a beautiful lounge environment for relaxing and entertaining guests.
We believe the results speak for themselves...
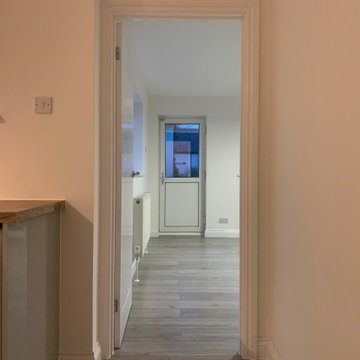
Our client wanted to create a completely independent living space within their existing property.
The work included remodelling the available space on both the ground and first floors, demolishing a wall and fitting a modern new kitchen, redirecting existing plumbing and cabling to make way for a bespoke staircase, installing a brand new first floor shower room and creating a beautiful lounge environment for relaxing and entertaining guests.
We believe the results speak for themselves...
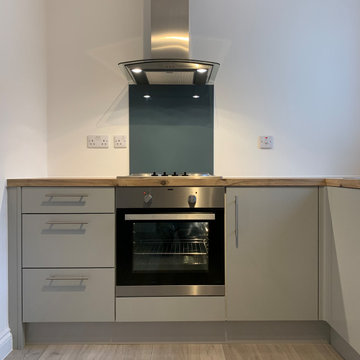
Our client wanted to create a completely independent living space within their existing property.
The work included remodelling the available space on both the ground and first floors, demolishing a wall and fitting a modern new kitchen, redirecting existing plumbing and cabling to make way for a bespoke staircase, installing a brand new first floor shower room and creating a beautiful lounge environment for relaxing and entertaining guests.
We believe the results speak for themselves...
独立型キッチン (ヴィンテージ仕上げキャビネット、ターコイズのキャビネット、フラットパネル扉のキャビネット、ラミネートの床) の写真
1