中くらいなキッチン (濃色木目調キャビネット、黄色いキッチンカウンター、アンダーカウンターシンク) の写真
絞り込み:
資材コスト
並び替え:今日の人気順
写真 1〜20 枚目(全 20 枚)
1/5
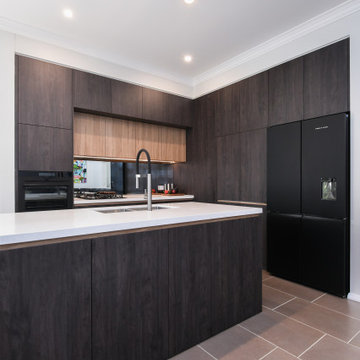
A kitchen that combines modern sophistication with sleek design elements. The mirrored splashback brings a touch of luxury, while the Caesarstone benchtops offer a practical and visually pleasing surface for food preparation and dining. The matte black appliances add a contemporary edge, infusing the space with a modern and refined vibe.
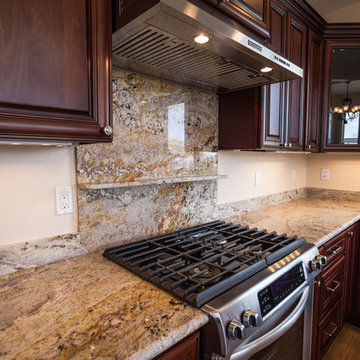
Jenny L Miller
シアトルにあるお手頃価格の中くらいなおしゃれなキッチン (アンダーカウンターシンク、レイズドパネル扉のキャビネット、濃色木目調キャビネット、御影石カウンター、マルチカラーのキッチンパネル、石スラブのキッチンパネル、シルバーの調理設備、淡色無垢フローリング、ベージュの床、黄色いキッチンカウンター) の写真
シアトルにあるお手頃価格の中くらいなおしゃれなキッチン (アンダーカウンターシンク、レイズドパネル扉のキャビネット、濃色木目調キャビネット、御影石カウンター、マルチカラーのキッチンパネル、石スラブのキッチンパネル、シルバーの調理設備、淡色無垢フローリング、ベージュの床、黄色いキッチンカウンター) の写真
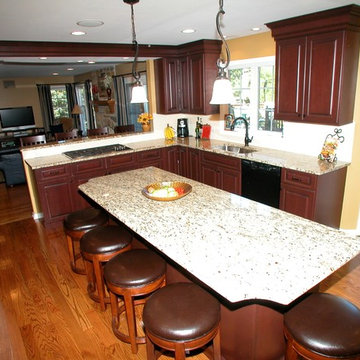
Homeowner main wish was to partly remove wall between kitchen and family room and create an open concept so family members can see and interact with each other in both rooms. Also, to install extra cabinetry and countertop area in hallway leading to kitchen. New Aspect Cabinetry in Bordaux finish with Square Raised door and drawer style, Granite countertop Giallo Ornamental, white subway tile in brick lay. Functional pantry cabinets, double oven cabinet, waste baskets cabinet.
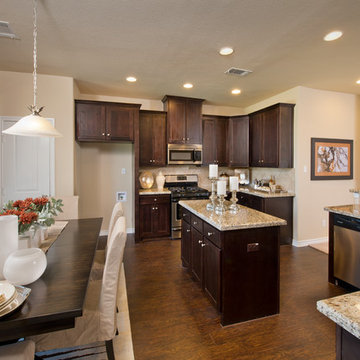
The split-bedroom designed Guadalupe offers a country kitchen with many cabinets, a work island and an angular service island to the family room. Other features include a covered rear porch and a large master bedroom with walk-in closet and linen closet. Tour the recently upgraded, fully furnished model at our San Marcos Model Home Center.
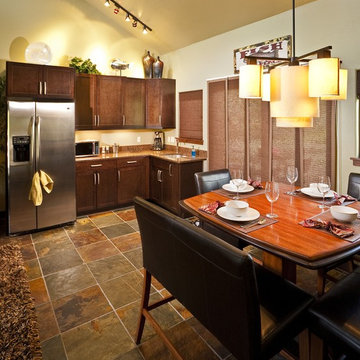
タンパにある中くらいなラスティックスタイルのおしゃれな独立型キッチン (アンダーカウンターシンク、オープンシェルフ、濃色木目調キャビネット、大理石カウンター、セラミックタイルの床、マルチカラーの床、シルバーの調理設備、黄色いキッチンカウンター) の写真
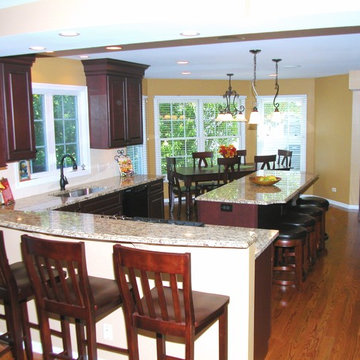
Homeowner main wish was to partly remove wall between kitchen and family room and create an open concept so family members can see and interact with each other in both rooms. Also, to install extra cabinetry and countertop area in hallway leading to kitchen. New Aspect Cabinetry in Bordaux finish with Square Raised door and drawer style, Granite countertop Giallo Ornamental, white subway tile in brick lay. Functional pantry cabinets, double oven cabinet, waste baskets cabinet.
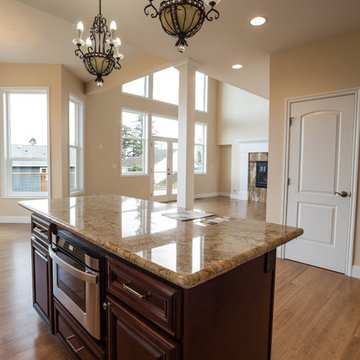
Jenny L Miller
シアトルにあるお手頃価格の中くらいなおしゃれなキッチン (アンダーカウンターシンク、レイズドパネル扉のキャビネット、濃色木目調キャビネット、御影石カウンター、マルチカラーのキッチンパネル、石スラブのキッチンパネル、シルバーの調理設備、淡色無垢フローリング、ベージュの床、黄色いキッチンカウンター) の写真
シアトルにあるお手頃価格の中くらいなおしゃれなキッチン (アンダーカウンターシンク、レイズドパネル扉のキャビネット、濃色木目調キャビネット、御影石カウンター、マルチカラーのキッチンパネル、石スラブのキッチンパネル、シルバーの調理設備、淡色無垢フローリング、ベージュの床、黄色いキッチンカウンター) の写真
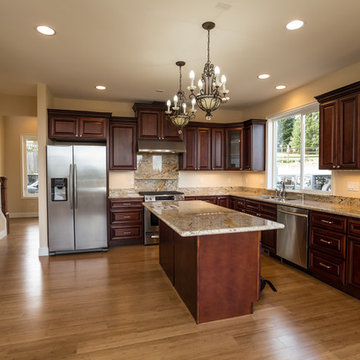
Jenny L Miller
シアトルにあるお手頃価格の中くらいなおしゃれなキッチン (アンダーカウンターシンク、レイズドパネル扉のキャビネット、濃色木目調キャビネット、御影石カウンター、マルチカラーのキッチンパネル、石スラブのキッチンパネル、シルバーの調理設備、淡色無垢フローリング、ベージュの床、黄色いキッチンカウンター) の写真
シアトルにあるお手頃価格の中くらいなおしゃれなキッチン (アンダーカウンターシンク、レイズドパネル扉のキャビネット、濃色木目調キャビネット、御影石カウンター、マルチカラーのキッチンパネル、石スラブのキッチンパネル、シルバーの調理設備、淡色無垢フローリング、ベージュの床、黄色いキッチンカウンター) の写真
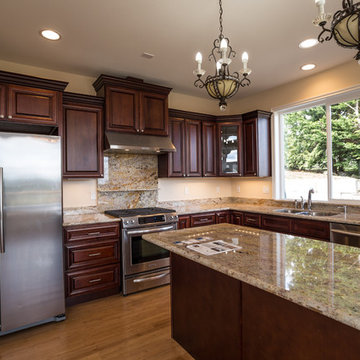
Jenny L Miller
シアトルにあるお手頃価格の中くらいなおしゃれなキッチン (アンダーカウンターシンク、レイズドパネル扉のキャビネット、濃色木目調キャビネット、御影石カウンター、マルチカラーのキッチンパネル、石スラブのキッチンパネル、シルバーの調理設備、淡色無垢フローリング、ベージュの床、黄色いキッチンカウンター) の写真
シアトルにあるお手頃価格の中くらいなおしゃれなキッチン (アンダーカウンターシンク、レイズドパネル扉のキャビネット、濃色木目調キャビネット、御影石カウンター、マルチカラーのキッチンパネル、石スラブのキッチンパネル、シルバーの調理設備、淡色無垢フローリング、ベージュの床、黄色いキッチンカウンター) の写真
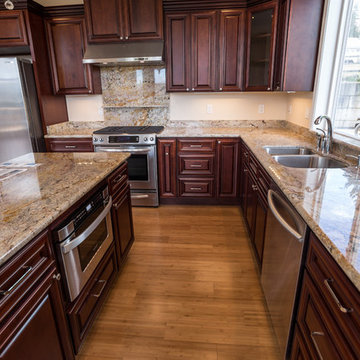
Jenny L Miller
シアトルにあるお手頃価格の中くらいなおしゃれなキッチン (アンダーカウンターシンク、レイズドパネル扉のキャビネット、濃色木目調キャビネット、御影石カウンター、マルチカラーのキッチンパネル、石スラブのキッチンパネル、シルバーの調理設備、淡色無垢フローリング、ベージュの床、黄色いキッチンカウンター) の写真
シアトルにあるお手頃価格の中くらいなおしゃれなキッチン (アンダーカウンターシンク、レイズドパネル扉のキャビネット、濃色木目調キャビネット、御影石カウンター、マルチカラーのキッチンパネル、石スラブのキッチンパネル、シルバーの調理設備、淡色無垢フローリング、ベージュの床、黄色いキッチンカウンター) の写真
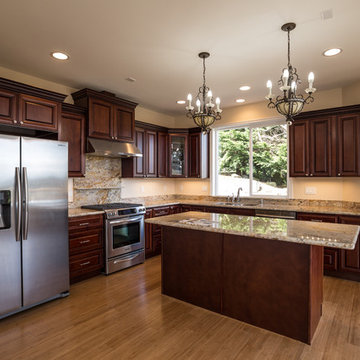
Jenny L Miller
シアトルにあるお手頃価格の中くらいなおしゃれなキッチン (アンダーカウンターシンク、レイズドパネル扉のキャビネット、濃色木目調キャビネット、御影石カウンター、マルチカラーのキッチンパネル、石スラブのキッチンパネル、シルバーの調理設備、淡色無垢フローリング、ベージュの床、黄色いキッチンカウンター) の写真
シアトルにあるお手頃価格の中くらいなおしゃれなキッチン (アンダーカウンターシンク、レイズドパネル扉のキャビネット、濃色木目調キャビネット、御影石カウンター、マルチカラーのキッチンパネル、石スラブのキッチンパネル、シルバーの調理設備、淡色無垢フローリング、ベージュの床、黄色いキッチンカウンター) の写真
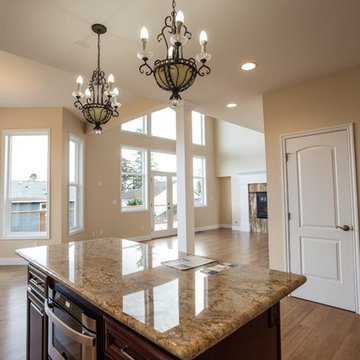
Jenny L Miller
シアトルにあるお手頃価格の中くらいなおしゃれなキッチン (アンダーカウンターシンク、レイズドパネル扉のキャビネット、濃色木目調キャビネット、御影石カウンター、マルチカラーのキッチンパネル、石スラブのキッチンパネル、シルバーの調理設備、淡色無垢フローリング、ベージュの床、黄色いキッチンカウンター) の写真
シアトルにあるお手頃価格の中くらいなおしゃれなキッチン (アンダーカウンターシンク、レイズドパネル扉のキャビネット、濃色木目調キャビネット、御影石カウンター、マルチカラーのキッチンパネル、石スラブのキッチンパネル、シルバーの調理設備、淡色無垢フローリング、ベージュの床、黄色いキッチンカウンター) の写真
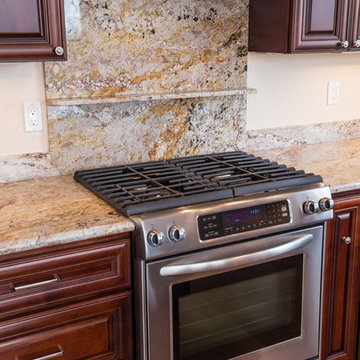
Jenny L Miller
シアトルにあるお手頃価格の中くらいなおしゃれなキッチン (アンダーカウンターシンク、レイズドパネル扉のキャビネット、濃色木目調キャビネット、御影石カウンター、マルチカラーのキッチンパネル、石スラブのキッチンパネル、シルバーの調理設備、淡色無垢フローリング、ベージュの床、黄色いキッチンカウンター) の写真
シアトルにあるお手頃価格の中くらいなおしゃれなキッチン (アンダーカウンターシンク、レイズドパネル扉のキャビネット、濃色木目調キャビネット、御影石カウンター、マルチカラーのキッチンパネル、石スラブのキッチンパネル、シルバーの調理設備、淡色無垢フローリング、ベージュの床、黄色いキッチンカウンター) の写真
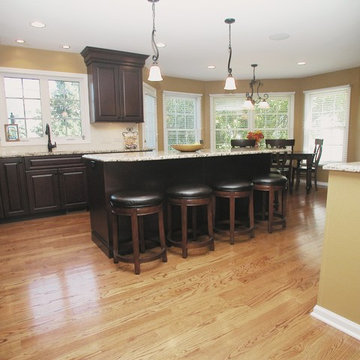
Homeowner main wish was to partly remove wall between kitchen and family room and create an open concept so family members can see and interact with each other in both rooms. Also, to install extra cabinetry and countertop area in hallway leading to kitchen. New Aspect Cabinetry in Bordaux finish with Square Raised door and drawer style, Granite countertop Giallo Ornamental, white subway tile in brick lay. Functional pantry cabinets, double oven cabinet, waste baskets cabinet.
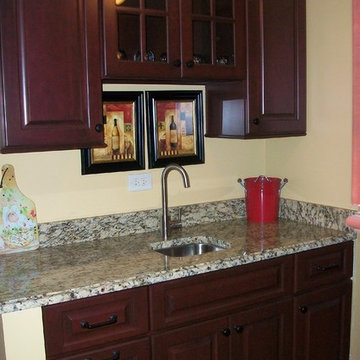
Homeowner main wish was to partly remove wall between kitchen and family room and create an open concept so family members can see and interact with each other in both rooms. Also, to install extra cabinetry and countertop area in hallway leading to kitchen. New Aspect Cabinetry in Bordaux finish with Square Raised door and drawer style, Granite countertop Giallo Ornamental, white subway tile in brick lay. Functional pantry cabinets, double oven cabinet, waste baskets cabinet.
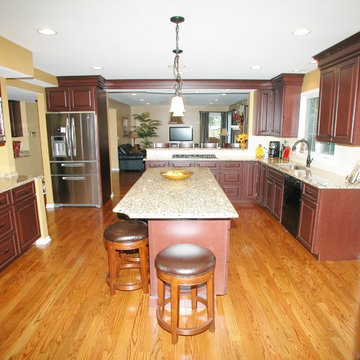
Homeowner main wish was to partly remove wall between kitchen and family room and create an open concept so family members can see and interact with each other in both rooms. Also, to install extra cabinetry and countertop area in hallway leading to kitchen. New Aspect Cabinetry in Bordaux finish with Square Raised door and drawer style, Granite countertop Giallo Ornamental, white subway tile in brick lay. Functional pantry cabinets, double oven cabinet, waste baskets cabinet.
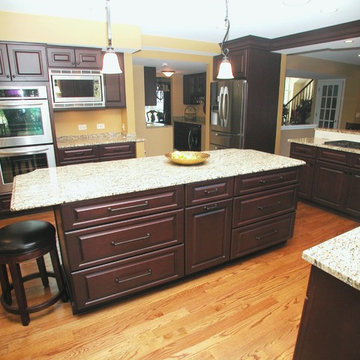
Homeowner main wish was to partly remove wall between kitchen and family room and create an open concept so family members can see and interact with each other in both rooms. Also, to install extra cabinetry and countertop area in hallway leading to kitchen. New Aspect Cabinetry in Bordaux finish with Square Raised door and drawer style, Granite countertop Giallo Ornamental, white subway tile in brick lay. Functional pantry cabinets, double oven cabinet, waste baskets cabinet.
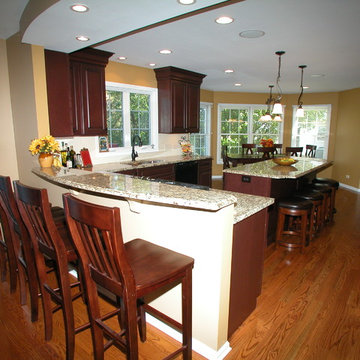
Homeowner main wish was to partly remove wall between kitchen and family room and create an open concept so family members can see and interact with each other in both rooms. Also, to install extra cabinetry and countertop area in hallway leading to kitchen. New Aspect Cabinetry in Bordaux finish with Square Raised door and drawer style, Granite countertop Giallo Ornamental, white subway tile in brick lay. Functional pantry cabinets, double oven cabinet, waste baskets cabinet.
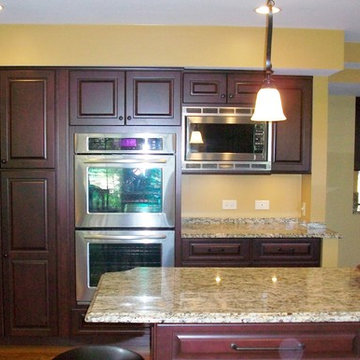
After picture with new Aspect Cabinetry in Bordaux finish with Square Raised door and drawer style, Granite countertop Giallo Ornamental, white subway tile in brick lay. Functional pantry cabinets, double oven cabinet, waste baskets cabinet.
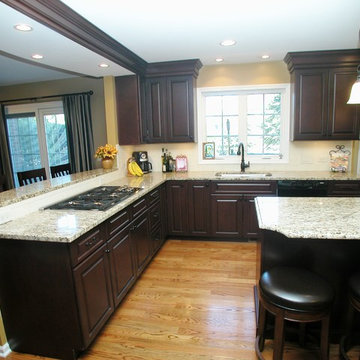
Homeowner main wish was to partly remove wall between kitchen and family room and create an open concept so family members can see and interact with each other in both rooms. Also, to install extra cabinetry and countertop area in hallway leading to kitchen. New Aspect Cabinetry in Bordaux finish with Square Raised door and drawer style, Granite countertop Giallo Ornamental, white subway tile in brick lay. Functional pantry cabinets, double oven cabinet, waste baskets cabinet.
中くらいなキッチン (濃色木目調キャビネット、黄色いキッチンカウンター、アンダーカウンターシンク) の写真
1