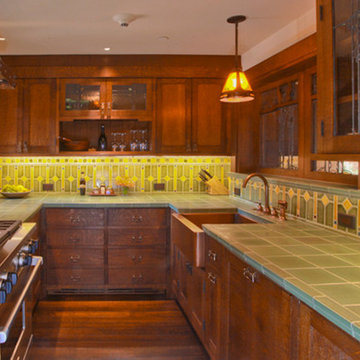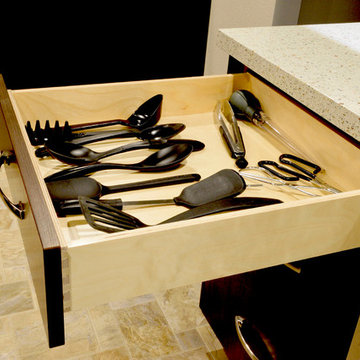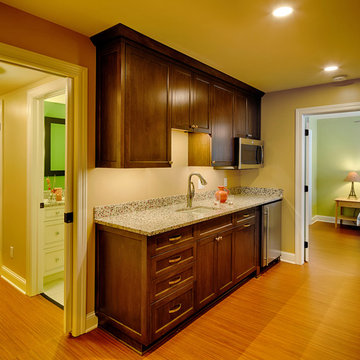黄色いキッチン (濃色木目調キャビネット、再生ガラスカウンター、タイルカウンター) の写真
並び替え:今日の人気順
写真 1〜4 枚目(全 4 枚)
1/5

Craftsman Bungalow Kitchen showcasing furniture quality cabinetry with stained glass doors, Craftsman tile counter and backsplash, and copper farmhouse sink and faucet.
Barry Toranto Photography

Nestled into the quiet middle of a block in the historic center of the beautiful colonial town of San Miguel de Allende, this 4,500 square foot courtyard home is accessed through lush gardens with trickling fountains and a luminous lap-pool. The living, dining, kitchen, library and master suite on the ground floor open onto a series of plant filled patios that flood each space with light that changes throughout the day. Elliptical domes and hewn wooden beams sculpt the ceilings, reflecting soft colors onto curving walls. A long, narrow stairway wrapped with windows and skylights is a serene connection to the second floor ''Moroccan' inspired suite with domed fireplace and hand-sculpted tub, and "French Country" inspired suite with a sunny balcony and oval shower. A curving bridge flies through the high living room with sparkling glass railings and overlooks onto sensuously shaped built in sofas. At the third floor windows wrap every space with balconies, light and views, linking indoors to the distant mountains, the morning sun and the bubbling jacuzzi. At the rooftop terrace domes and chimneys join the cozy seating for intimate gatherings.

Dovetailed Apple-Ply drawers by Drawer Box Specialties, Orange CA. Full Extension Grass under mount soft close drawer guides. Contemporary full overlay 'Coffee Groovz" textured laminate exteriors. Satin Nickel bow pulls. GEOS 'Ocean Shell' counter tops. LED Illumination. Images By UDCC

The homeowners requested a green, transitional style remodel of their lower level that included a kitchenette. Wanting an eco-friendly countertop, the homeowner fell in love with the look of recycled glass countertops. The interior designer and the homeowner were able to select what percentage of each of the available colors of recycled glass they wanted for the countertop. They were also able to specify the base color for the top. It features a touchless bar faucet and a composite granite undermount sink. The
custom, full-overlay European style cabinetry with Shaker style doors was fabricated using poplar hardwood with a dark walnut stain. The wood was sourced in the US – Midwest and Kentucky and is FSC (Forest Stewardship Council) Certified. The yellow paint color for the walls was inspired by the yellow color of glass found in the countertop. Unafraid of color, the homeowners’ choice of lively paint colors clearly shows there are many shades of green remodeling! The doorway on the left features a pocket door that leads into the hallway and a 3/4 bathroom. The doorway on the right leads to a spare bedroom.
黄色いキッチン (濃色木目調キャビネット、再生ガラスカウンター、タイルカウンター) の写真
1