小さな白いキッチン (濃色木目調キャビネット、白いキッチンカウンター、大理石カウンター) の写真
絞り込み:
資材コスト
並び替え:今日の人気順
写真 1〜14 枚目(全 14 枚)
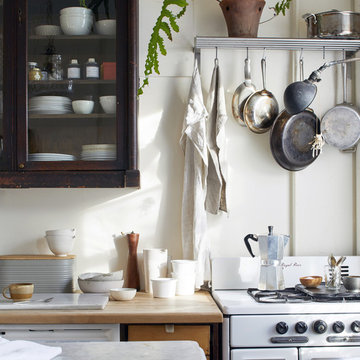
ニューヨークにある低価格の小さなカントリー風のおしゃれなアイランドキッチン (ガラス扉のキャビネット、大理石カウンター、白い調理設備、白いキッチンカウンター、濃色木目調キャビネット、白いキッチンパネル) の写真
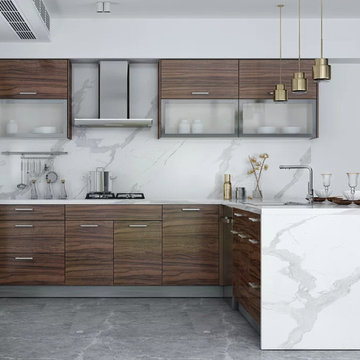
マイアミにある高級な小さなコンテンポラリースタイルのおしゃれなキッチン (アンダーカウンターシンク、フラットパネル扉のキャビネット、濃色木目調キャビネット、大理石カウンター、グレーのキッチンパネル、大理石のキッチンパネル、磁器タイルの床、グレーの床、白いキッチンカウンター、三角天井、シルバーの調理設備) の写真
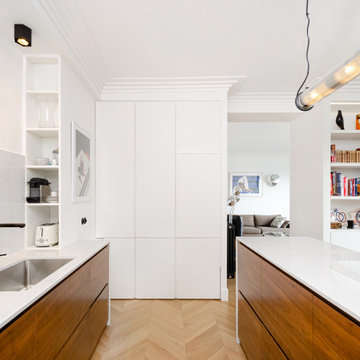
パリにある小さな北欧スタイルのおしゃれなキッチン (アンダーカウンターシンク、フラットパネル扉のキャビネット、濃色木目調キャビネット、大理石カウンター、白いキッチンパネル、大理石のキッチンパネル、黒い調理設備、淡色無垢フローリング、ベージュの床、白いキッチンカウンター) の写真
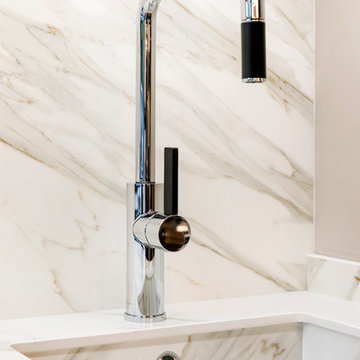
Cocina pequeña totalmente integrada en el salón-comedor. Materiales: puertas lacadas con marco fino moderno. Armarios altos con puertas de roble oscuro tostado barnizado.Electrodomesticos de Neff. Grifo de Bagnodesign London. Taburetes diseñados por Victoria Interiors. Vitrina de cristal armado con luz led. Barra de bar para los desayunos, de chapa de roble con pie de acero negro. Encimera de Neolith mate.
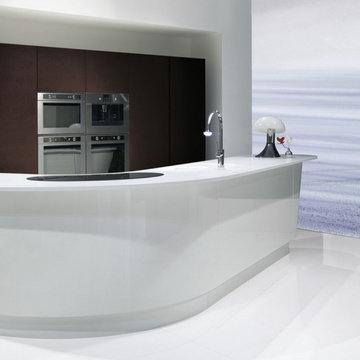
This “Timo” kitchen by Biefbi features two distinct styles. First a wall of handle-less tall units in Carob oak ‘Taglio Sega’ veneer combine a built-in refrigerator, built-in ovens and microwaves, and a dedicated pantry storage.
The cooktop and double sink island was designed using the curved double door end units, characterized with its tapered style towards the floor. An additional curved drawer unit in the island provides an added ergonomical shape and unique aesthetic. White high gloss lacquer for the island provides a lighter accent behind the dark wood finish of the tall units.
This design is ideal for open-concept spaces with a need to conceal a kitchen, such as in bachelor, or penthouse units for condominiums or urban/city homes, yet can function as a chef’s kitchen and is practical for entertaining guests.
*
*
This design and style is available exclusively through Biefbi’s design specialist and Canadian dealer, O.NIX Kitchens & Living.
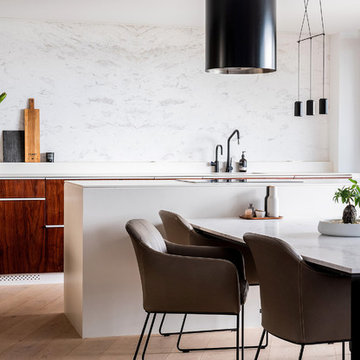
kitchen dreams, bronze mirror cupboards to reflect views of the of the water front. Marble dining table and splash-back, Corian to whole island and benchtop. Natural timber veneer to kitchen drawers and doors.
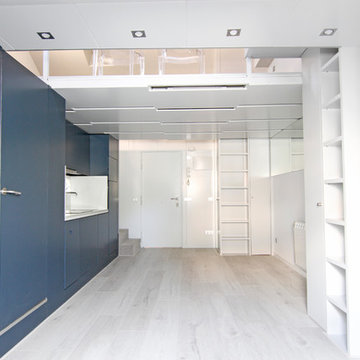
マドリードにある高級な小さなモダンスタイルのおしゃれなキッチン (アンダーカウンターシンク、落し込みパネル扉のキャビネット、濃色木目調キャビネット、大理石カウンター、白いキッチンパネル、大理石のキッチンパネル、パネルと同色の調理設備、ラミネートの床、アイランドなし、白い床、白いキッチンカウンター) の写真
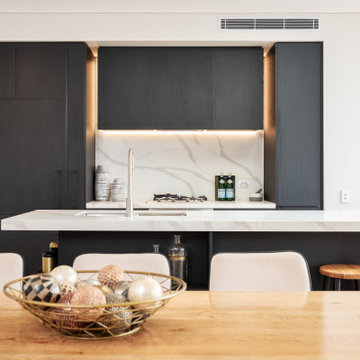
シドニーにある小さなコンテンポラリースタイルのおしゃれなキッチン (ダブルシンク、フラットパネル扉のキャビネット、濃色木目調キャビネット、大理石カウンター、白いキッチンパネル、大理石のキッチンパネル、シルバーの調理設備、淡色無垢フローリング、白いキッチンカウンター) の写真
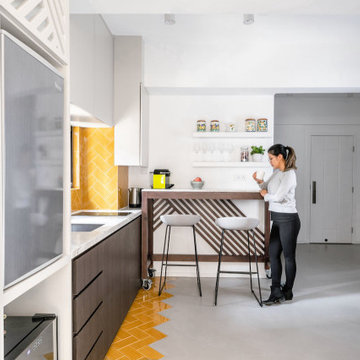
Open kitchen to a 550 SQFT oriental style apartment in Hong Kong
香港にあるお手頃価格の小さなアジアンスタイルのおしゃれなキッチン (アンダーカウンターシンク、フラットパネル扉のキャビネット、濃色木目調キャビネット、大理石カウンター、黄色いキッチンパネル、セラミックタイルのキッチンパネル、シルバーの調理設備、セラミックタイルの床、黄色い床、白いキッチンカウンター) の写真
香港にあるお手頃価格の小さなアジアンスタイルのおしゃれなキッチン (アンダーカウンターシンク、フラットパネル扉のキャビネット、濃色木目調キャビネット、大理石カウンター、黄色いキッチンパネル、セラミックタイルのキッチンパネル、シルバーの調理設備、セラミックタイルの床、黄色い床、白いキッチンカウンター) の写真
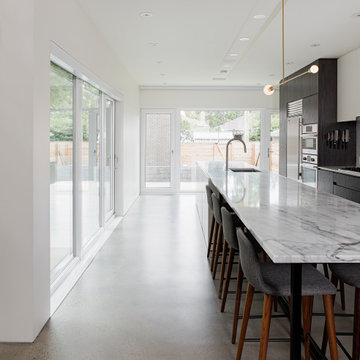
Our clients wanted an informal but contemporary kitchen. In lieu of a separated dining space, a continuous extra large island with combined seating was utilized to tie the traditional table to the island, and increase the usable working surfaces of the kitchen. A full slab of marble was carefully selected, and only a sink interrupts the long surface.
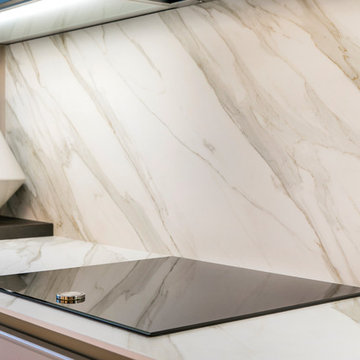
Cocina pequeña totalmente integrada en el salón-comedor. Materiales: puertas lacadas con marco fino moderno. Armarios altos con puertas de roble oscuro tostado barnizado.Electrodomesticos de Neff. Grifo de Bagnodesign London. Taburetes diseñados por Victoria Interiors. Vitrina de cristal armado con luz led. Barra de bar para los desayunos, de chapa de roble con pie de acero negro. Encimera de Neolith mate.
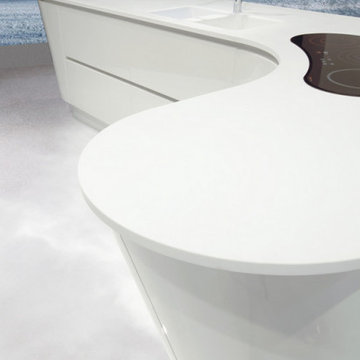
This cooktop and double sink island was designed using the curved double door end units, characterized with its tapered style towards the floor. An additional curved drawer unit in the island provides an added ergonomical shape and unique aesthetic. White high gloss lacquer for the island provides a lighter accent behind the dark wood finish of the tall units.
This design is ideal for open-concept spaces with a need to conceal a kitchen, such as in bachelor, or penthouse units for condominiums or urban/city homes, yet can function as a chef’s kitchen and is practical for entertaining guests.
*
*
This design and style is available exclusively through Biefbi’s design specialist and Canadian dealer, O.NIX Kitchens & Living.
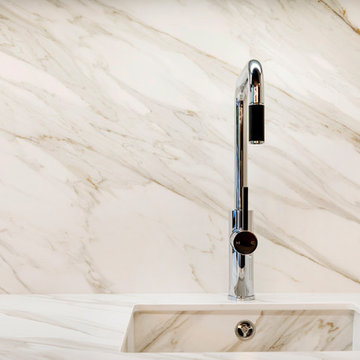
Cocina pequeña totalmente integrada en el salón-comedor. Materiales: puertas lacadas con marco fino moderno. Armarios altos con puertas de roble oscuro tostado barnizado.Electrodomesticos de Neff. Grifo de Bagnodesign London. Taburetes diseñados por Victoria Interiors. Vitrina de cristal armado con luz led. Barra de bar para los desayunos, de chapa de roble con pie de acero negro. Encimera de Neolith mate.
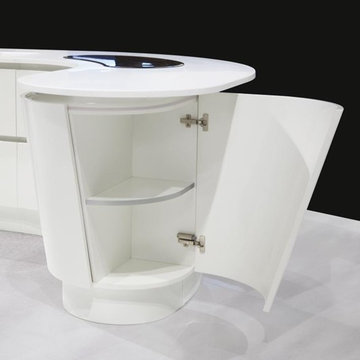
This “Timo” kitchen by Biefbi features a cooktop and double sink island designed using the curved double door end units, characterized with its tapered style towards the floor. An additional curved cooktop drawer unit in the island provides an added ergonomical shape and unique aesthetic. White high gloss lacquer was used as the primary door finish along with matching lacquered plinths and aluminum golas.
This design is ideal for open-concept spaces with a need to conceal a kitchen, such as in bachelor, or penthouse units for condominiums or urban/city homes, yet can function as a chef’s kitchen and is practical for entertaining guests.
*
*
This design and style is available exclusively through Biefbi’s design specialist and Canadian dealer, O.NIX Kitchens & Living.
小さな白いキッチン (濃色木目調キャビネット、白いキッチンカウンター、大理石カウンター) の写真
1