ブラウンのキッチン (濃色木目調キャビネット、黒いキッチンカウンター、クッションフロア) の写真
絞り込み:
資材コスト
並び替え:今日の人気順
写真 1〜15 枚目(全 15 枚)
1/5
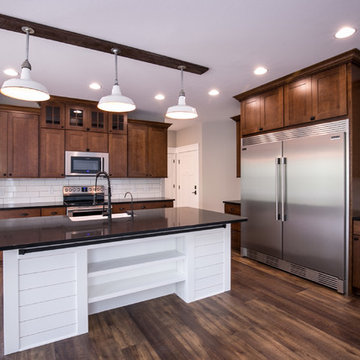
デトロイトにあるカントリー風のおしゃれなアイランドキッチン (エプロンフロントシンク、シェーカースタイル扉のキャビネット、濃色木目調キャビネット、クオーツストーンカウンター、白いキッチンパネル、サブウェイタイルのキッチンパネル、シルバーの調理設備、クッションフロア、黒いキッチンカウンター) の写真
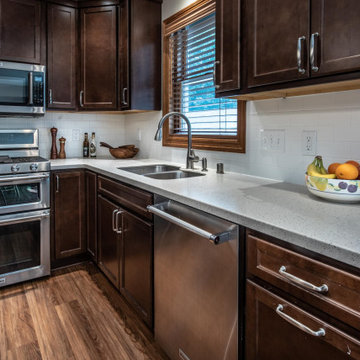
The island was built using cabinets that are only 18 x 48 inches. The size allowed for the ideal amount of space in between the cabinets and the island, as well as between the refrigerator and the island, and it left space for the dishwasher to open. Moving between the island and the refrigerator and the dinette to the living room was no longer difficult.
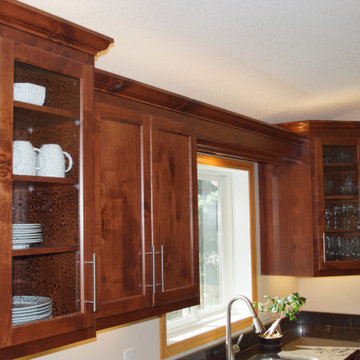
Took an enclosed space and removed a wall between a kitchen and sitting area to create an open concept kitchen that allowed for entertaining.
ミネアポリスにある中くらいなトランジショナルスタイルのおしゃれなキッチン (アンダーカウンターシンク、フラットパネル扉のキャビネット、濃色木目調キャビネット、御影石カウンター、シルバーの調理設備、クッションフロア、茶色い床、黒いキッチンカウンター) の写真
ミネアポリスにある中くらいなトランジショナルスタイルのおしゃれなキッチン (アンダーカウンターシンク、フラットパネル扉のキャビネット、濃色木目調キャビネット、御影石カウンター、シルバーの調理設備、クッションフロア、茶色い床、黒いキッチンカウンター) の写真
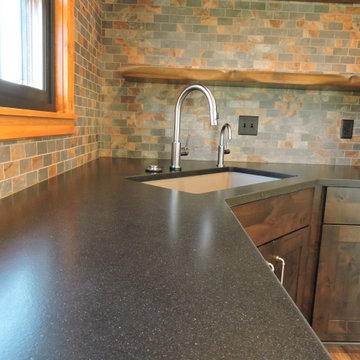
The kitchen sink was placed at an angle for better views and communication. The undermount sink is surrounded by Midnight Majesty quartz countertop that has flecks of color that coordinate with the wall tile. Open shelving was used, rather than upper cabinets, for display.
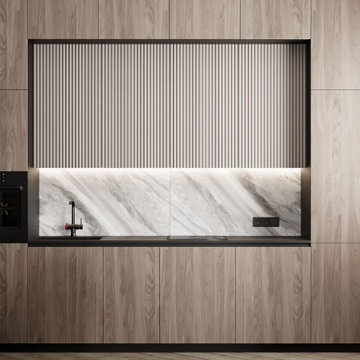
サンクトペテルブルクにあるお手頃価格の中くらいなコンテンポラリースタイルのおしゃれなキッチン (シングルシンク、フラットパネル扉のキャビネット、濃色木目調キャビネット、クオーツストーンカウンター、グレーのキッチンパネル、黒い調理設備、クッションフロア、ベージュの床、黒いキッチンカウンター) の写真
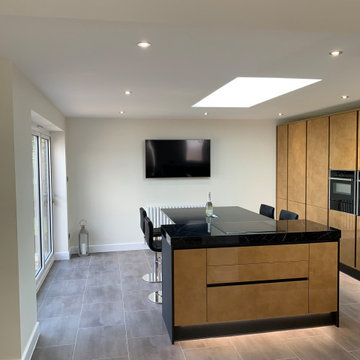
Modern-traditional single story extension with new kitchen re model and additional downstairs W/C
エセックスにある高級な中くらいなモダンスタイルのおしゃれなキッチン (ドロップインシンク、フラットパネル扉のキャビネット、濃色木目調キャビネット、珪岩カウンター、黒いキッチンパネル、クオーツストーンのキッチンパネル、パネルと同色の調理設備、クッションフロア、グレーの床、黒いキッチンカウンター、グレーと黒) の写真
エセックスにある高級な中くらいなモダンスタイルのおしゃれなキッチン (ドロップインシンク、フラットパネル扉のキャビネット、濃色木目調キャビネット、珪岩カウンター、黒いキッチンパネル、クオーツストーンのキッチンパネル、パネルと同色の調理設備、クッションフロア、グレーの床、黒いキッチンカウンター、グレーと黒) の写真
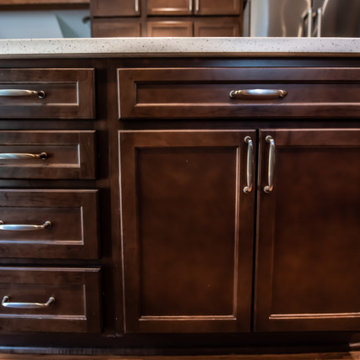
The delicate island provides just the right amount of space, increasing countertop and cabinet storage.
他の地域にあるお手頃価格の中くらいなトランジショナルスタイルのおしゃれなキッチン (アンダーカウンターシンク、フラットパネル扉のキャビネット、濃色木目調キャビネット、人工大理石カウンター、白いキッチンパネル、サブウェイタイルのキッチンパネル、シルバーの調理設備、クッションフロア、黒いキッチンカウンター) の写真
他の地域にあるお手頃価格の中くらいなトランジショナルスタイルのおしゃれなキッチン (アンダーカウンターシンク、フラットパネル扉のキャビネット、濃色木目調キャビネット、人工大理石カウンター、白いキッチンパネル、サブウェイタイルのキッチンパネル、シルバーの調理設備、クッションフロア、黒いキッチンカウンター) の写真
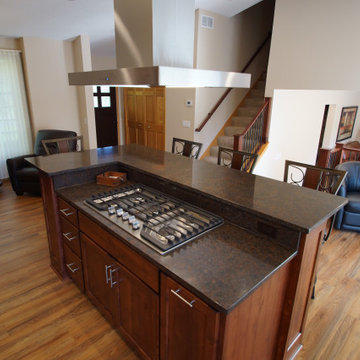
Took an enclosed space and removed a wall between a kitchen and sitting area to create an open concept kitchen that allowed for entertaining.
ミネアポリスにある中くらいなトランジショナルスタイルのおしゃれなキッチン (アンダーカウンターシンク、フラットパネル扉のキャビネット、濃色木目調キャビネット、御影石カウンター、シルバーの調理設備、クッションフロア、茶色い床、黒いキッチンカウンター) の写真
ミネアポリスにある中くらいなトランジショナルスタイルのおしゃれなキッチン (アンダーカウンターシンク、フラットパネル扉のキャビネット、濃色木目調キャビネット、御影石カウンター、シルバーの調理設備、クッションフロア、茶色い床、黒いキッチンカウンター) の写真
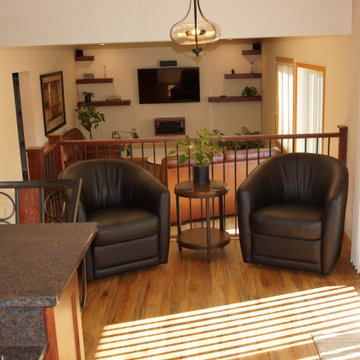
Took an enclosed space and removed a wall between a kitchen and sitting area to create an open concept kitchen that allowed for entertaining.
ミネアポリスにある中くらいなトランジショナルスタイルのおしゃれなキッチン (アンダーカウンターシンク、フラットパネル扉のキャビネット、濃色木目調キャビネット、御影石カウンター、シルバーの調理設備、クッションフロア、茶色い床、黒いキッチンカウンター) の写真
ミネアポリスにある中くらいなトランジショナルスタイルのおしゃれなキッチン (アンダーカウンターシンク、フラットパネル扉のキャビネット、濃色木目調キャビネット、御影石カウンター、シルバーの調理設備、クッションフロア、茶色い床、黒いキッチンカウンター) の写真
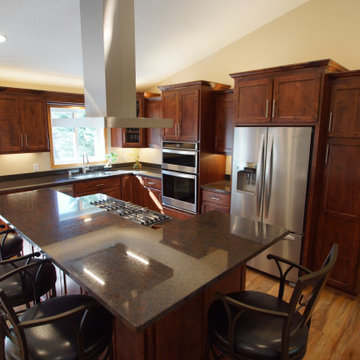
Took an enclosed space and removed a wall between a kitchen and sitting area to create an open concept kitchen that allowed for entertaining.
ミネアポリスにある中くらいなトランジショナルスタイルのおしゃれなキッチン (アンダーカウンターシンク、フラットパネル扉のキャビネット、濃色木目調キャビネット、御影石カウンター、シルバーの調理設備、クッションフロア、茶色い床、黒いキッチンカウンター) の写真
ミネアポリスにある中くらいなトランジショナルスタイルのおしゃれなキッチン (アンダーカウンターシンク、フラットパネル扉のキャビネット、濃色木目調キャビネット、御影石カウンター、シルバーの調理設備、クッションフロア、茶色い床、黒いキッチンカウンター) の写真
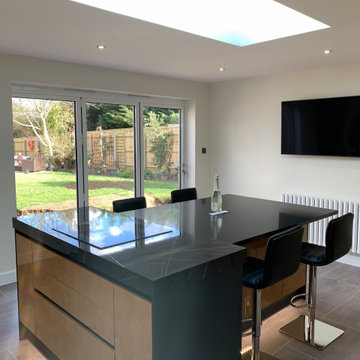
エセックスにある高級な中くらいなモダンスタイルのおしゃれなキッチン (ドロップインシンク、フラットパネル扉のキャビネット、濃色木目調キャビネット、珪岩カウンター、黒いキッチンパネル、クオーツストーンのキッチンパネル、パネルと同色の調理設備、クッションフロア、グレーの床、黒いキッチンカウンター、グレーと黒) の写真
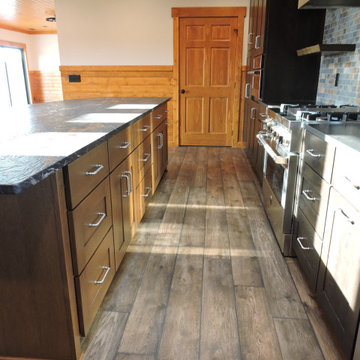
Looking between the island and perimeter cabinets. The large island on the left provides plenty of work space to compliment the counter along the wall. Lots of drawers and doors for storage.
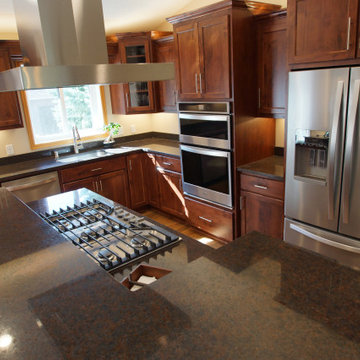
Took an enclosed space and removed a wall between a kitchen and sitting area to create an open concept kitchen that allowed for entertaining.
ミネアポリスにある中くらいなトランジショナルスタイルのおしゃれなキッチン (アンダーカウンターシンク、フラットパネル扉のキャビネット、濃色木目調キャビネット、御影石カウンター、シルバーの調理設備、クッションフロア、茶色い床、黒いキッチンカウンター) の写真
ミネアポリスにある中くらいなトランジショナルスタイルのおしゃれなキッチン (アンダーカウンターシンク、フラットパネル扉のキャビネット、濃色木目調キャビネット、御影石カウンター、シルバーの調理設備、クッションフロア、茶色い床、黒いキッチンカウンター) の写真
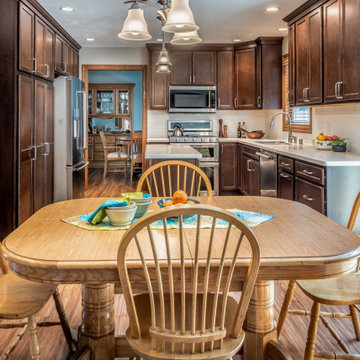
A new floor plan greatly improved the overall functionality of the kitchen, increased accessibility, and modernized the look. This project completed with a modest budget and solved bothersome problems. Because the often-used dinette table is easily accessible it was determined that island seating was not required. This enabled us to build a compact island that provided added work space.
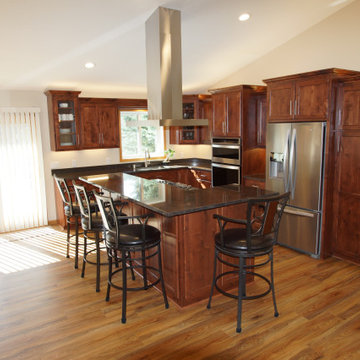
Took an enclosed space and removed a wall between a kitchen and sitting area to create an open concept kitchen that allowed for entertaining.
ミネアポリスにある中くらいなトランジショナルスタイルのおしゃれなキッチン (アンダーカウンターシンク、フラットパネル扉のキャビネット、濃色木目調キャビネット、御影石カウンター、シルバーの調理設備、クッションフロア、茶色い床、黒いキッチンカウンター) の写真
ミネアポリスにある中くらいなトランジショナルスタイルのおしゃれなキッチン (アンダーカウンターシンク、フラットパネル扉のキャビネット、濃色木目調キャビネット、御影石カウンター、シルバーの調理設備、クッションフロア、茶色い床、黒いキッチンカウンター) の写真
ブラウンのキッチン (濃色木目調キャビネット、黒いキッチンカウンター、クッションフロア) の写真
1