ブラウンのLDK (濃色木目調キャビネット、レイズドパネル扉のキャビネット、マルチカラーの床) の写真
絞り込み:
資材コスト
並び替え:今日の人気順
写真 1〜13 枚目(全 13 枚)

フェニックスにある広いサンタフェスタイルのおしゃれなキッチン (アンダーカウンターシンク、レイズドパネル扉のキャビネット、濃色木目調キャビネット、御影石カウンター、ベージュキッチンパネル、トラバーチンのキッチンパネル、シルバーの調理設備、コンクリートの床、マルチカラーの床) の写真
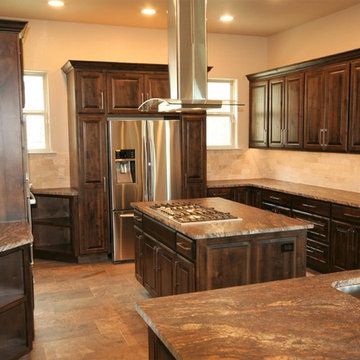
Kitchen in River Hills home. Features granite countertops, custom wood cabinets, island with cooktop, stainless steel appliances, and dark tile flooring.
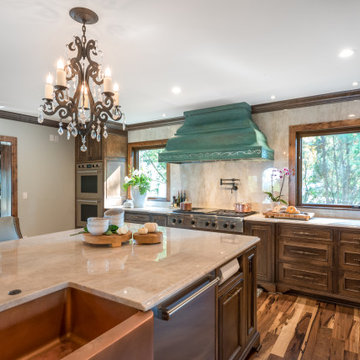
ミルウォーキーにある高級な広いトランジショナルスタイルのおしゃれなキッチン (エプロンフロントシンク、レイズドパネル扉のキャビネット、濃色木目調キャビネット、大理石カウンター、グレーのキッチンパネル、シルバーの調理設備、無垢フローリング、マルチカラーの床、白いキッチンカウンター) の写真
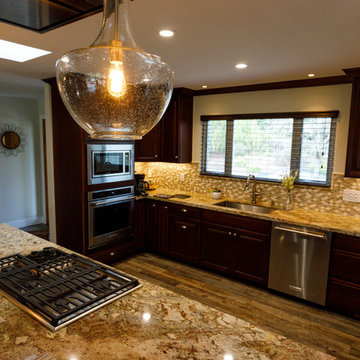
Marlon Duenas
サンフランシスコにある中くらいなトラディショナルスタイルのおしゃれなキッチン (アンダーカウンターシンク、レイズドパネル扉のキャビネット、濃色木目調キャビネット、御影石カウンター、マルチカラーのキッチンパネル、モザイクタイルのキッチンパネル、シルバーの調理設備、磁器タイルの床、マルチカラーの床、マルチカラーのキッチンカウンター) の写真
サンフランシスコにある中くらいなトラディショナルスタイルのおしゃれなキッチン (アンダーカウンターシンク、レイズドパネル扉のキャビネット、濃色木目調キャビネット、御影石カウンター、マルチカラーのキッチンパネル、モザイクタイルのキッチンパネル、シルバーの調理設備、磁器タイルの床、マルチカラーの床、マルチカラーのキッチンカウンター) の写真
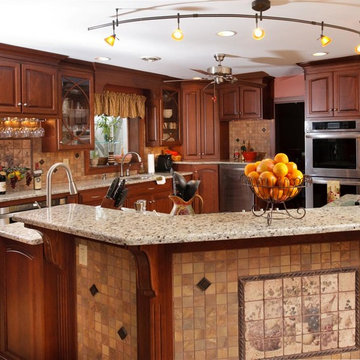
Classic Traditional beauty built to our high standard of quality and attention to detail. Notice the graceful detail of the glass door mullions. Built for a doctor in Eastern Pa
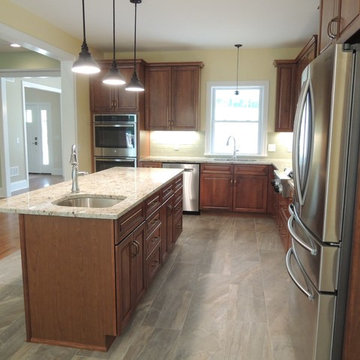
Dark wood cabinets with light granite countertops. Stainless steel appliances.
他の地域にあるトラディショナルスタイルのおしゃれなキッチン (アンダーカウンターシンク、レイズドパネル扉のキャビネット、濃色木目調キャビネット、御影石カウンター、ベージュキッチンパネル、シルバーの調理設備、マルチカラーの床) の写真
他の地域にあるトラディショナルスタイルのおしゃれなキッチン (アンダーカウンターシンク、レイズドパネル扉のキャビネット、濃色木目調キャビネット、御影石カウンター、ベージュキッチンパネル、シルバーの調理設備、マルチカラーの床) の写真
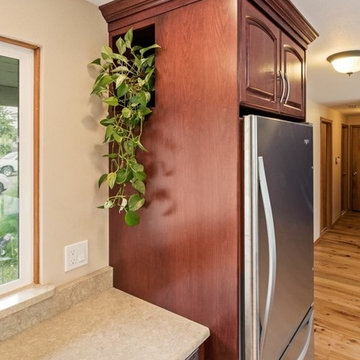
I have been working with this client for a few years and we finally made her dream of a new kitchen come true with Thayer Construction LLC.
Her kitchen used to be closed off from the dining and family rooms and she wanted to open up the space creating a great room. We were able to remove the walls and install a skylight to bring more natural light into the kitchen area.
Cherry cabinets with two different countertops were selected. Cambria Sky was selected for the island to provide a special pop of color to the space and make it truly special and unique like my client. Cabinets at the end of the outer side of the island were designed to hide dog bowl and to store food.
Beautiful hardwood floors were installed throughout the home to make the transition from space to space seemless.
Although it took some time to get this project started, it was well worth the wait. She now has a beautiful kitchen to cook and entertain in as she starts a new chapter in her life!!
Thayer Construction LLC
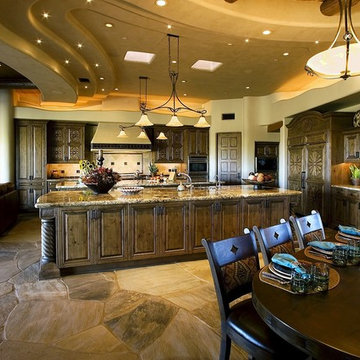
フェニックスにある広いサンタフェスタイルのおしゃれなキッチン (アンダーカウンターシンク、レイズドパネル扉のキャビネット、濃色木目調キャビネット、御影石カウンター、ベージュキッチンパネル、トラバーチンのキッチンパネル、シルバーの調理設備、コンクリートの床、マルチカラーの床) の写真
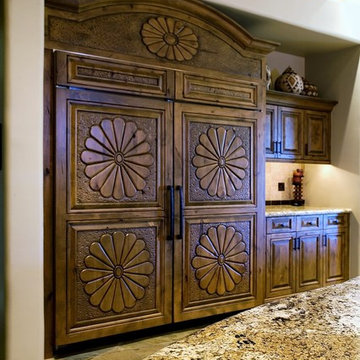
フェニックスにある広い地中海スタイルのおしゃれなキッチン (アンダーカウンターシンク、レイズドパネル扉のキャビネット、濃色木目調キャビネット、御影石カウンター、ベージュキッチンパネル、トラバーチンのキッチンパネル、シルバーの調理設備、コンクリートの床、マルチカラーの床) の写真
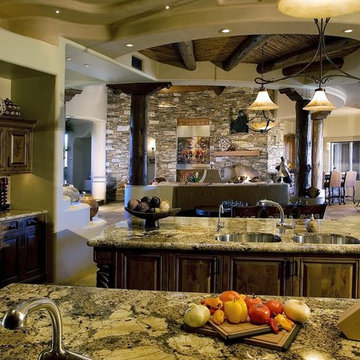
フェニックスにある広いトラディショナルスタイルのおしゃれなキッチン (アンダーカウンターシンク、レイズドパネル扉のキャビネット、濃色木目調キャビネット、御影石カウンター、ベージュキッチンパネル、トラバーチンのキッチンパネル、シルバーの調理設備、コンクリートの床、マルチカラーの床) の写真
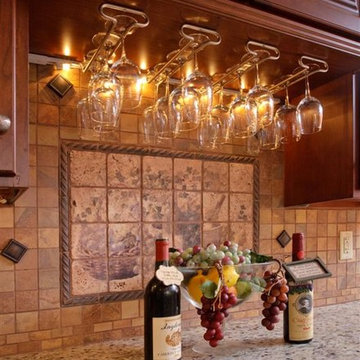
Classic Traditional beauty built to our high standard of quality and attention to detail. Notice the graceful detail of the glass door mullions. Built for a doctor in Eastern Pa
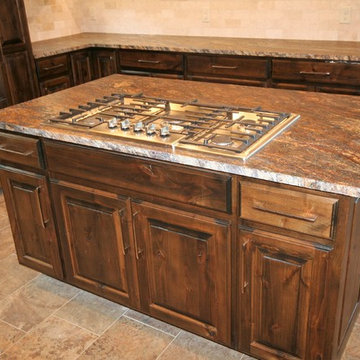
Kitchen Island in River Hills home. Features stainless steel appliances, custom wood cabinets, granite countertops, dark tile flooring, and an island with a cooktop.
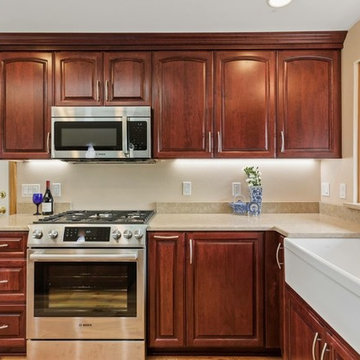
I have been working with this client for a few years and we finally made her dream of a new kitchen come true with Thayer Construction LLC.
Her kitchen used to be closed off from the dining and family rooms and she wanted to open up the space creating a great room. We were able to remove the walls and install a skylight to bring more natural light into the kitchen area.
Cherry cabinets with two different countertops were selected. Cambria Sky was selected for the island to provide a special pop of color to the space and make it truly special and unique like my client. Cabinets at the end of the outer side of the island were designed to hide dog bowl and to store food.
Beautiful hardwood floors were installed throughout the home to make the transition from space to space seemless.
Although it took some time to get this project started, it was well worth the wait. She now has a beautiful kitchen to cook and entertain in as she starts a new chapter in her life!!
Thayer Construction LLC
ブラウンのLDK (濃色木目調キャビネット、レイズドパネル扉のキャビネット、マルチカラーの床) の写真
1