キッチン (濃色木目調キャビネット、フラットパネル扉のキャビネット、コンクリートカウンター、珪岩カウンター、タイルカウンター、木材カウンター、レンガの床、無垢フローリング、クッションフロア、ベージュの床) の写真
絞り込み:
資材コスト
並び替え:今日の人気順
写真 1〜20 枚目(全 58 枚)

Double Glazed - Sliding Window, Bifold Door & Specialist Windows with ColorBond™ Monument Frame and Black Hardware
メルボルンにあるモダンスタイルのおしゃれなキッチン (アンダーカウンターシンク、フラットパネル扉のキャビネット、濃色木目調キャビネット、コンクリートカウンター、ガラスまたは窓のキッチンパネル、パネルと同色の調理設備、無垢フローリング、ベージュの床、グレーのキッチンカウンター) の写真
メルボルンにあるモダンスタイルのおしゃれなキッチン (アンダーカウンターシンク、フラットパネル扉のキャビネット、濃色木目調キャビネット、コンクリートカウンター、ガラスまたは窓のキッチンパネル、パネルと同色の調理設備、無垢フローリング、ベージュの床、グレーのキッチンカウンター) の写真
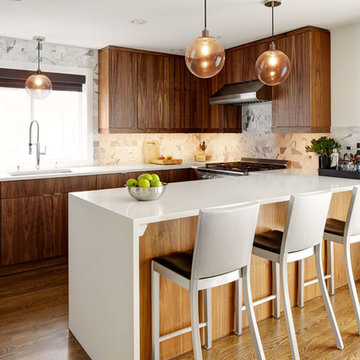
Photos by Alex Hayden Photography
シアトルにあるコンテンポラリースタイルのおしゃれなキッチン (アンダーカウンターシンク、フラットパネル扉のキャビネット、珪岩カウンター、大理石のキッチンパネル、パネルと同色の調理設備、無垢フローリング、濃色木目調キャビネット、マルチカラーのキッチンパネル、ベージュの床) の写真
シアトルにあるコンテンポラリースタイルのおしゃれなキッチン (アンダーカウンターシンク、フラットパネル扉のキャビネット、珪岩カウンター、大理石のキッチンパネル、パネルと同色の調理設備、無垢フローリング、濃色木目調キャビネット、マルチカラーのキッチンパネル、ベージュの床) の写真

Photo by:大井川 茂兵衛
他の地域にあるコンテンポラリースタイルのおしゃれなキッチン (ドロップインシンク、濃色木目調キャビネット、コンクリートカウンター、白いキッチンパネル、サブウェイタイルのキッチンパネル、シルバーの調理設備、無垢フローリング、フラットパネル扉のキャビネット、ベージュの床) の写真
他の地域にあるコンテンポラリースタイルのおしゃれなキッチン (ドロップインシンク、濃色木目調キャビネット、コンクリートカウンター、白いキッチンパネル、サブウェイタイルのキッチンパネル、シルバーの調理設備、無垢フローリング、フラットパネル扉のキャビネット、ベージュの床) の写真
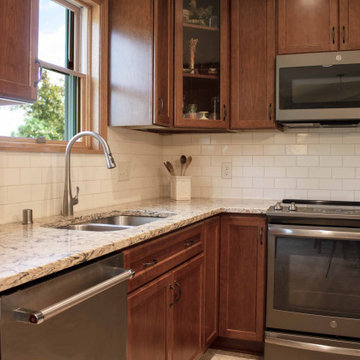
Our repeat clients, Mark, Kim, and their school-age son, David, have been making this home their own for nearly a decade. Having replaced all the windows and the front door, the clients decided it was time for us to start on the interior. Although the old kitchen layout worked, it was time to update, allowing them to change things to work even better. The existing peninsula was cumbersome and did not work to their advantage when they spent time together cooking or baking. Looking to do the project efficiently rather than extravagantly, they wanted a design that would primarily keep the current layout and footprint of the kitchen while maximizing the cabinet and countertop space.
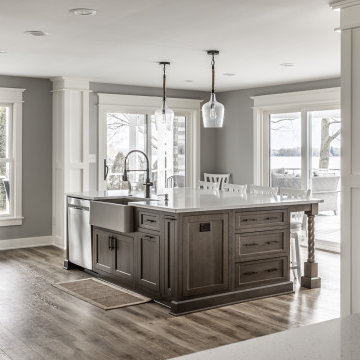
Total layout change as the living room, kitchen and dining room were all 3 separate rooms. We knocked down all the walls to make it an open floor plan that flows and connects all 3 spaces. We also extended the kitchen and deck out further to make it even bigger. Adde the large slider doors and windows in the living room to keep it open and connected with the outdoor space and so you could see the gorgeous view of the lake they live on. Added a pantry, and swapped the laundry and half bath to make it more convenient for both both indoor use and for easy access from the exterior when guests are over!
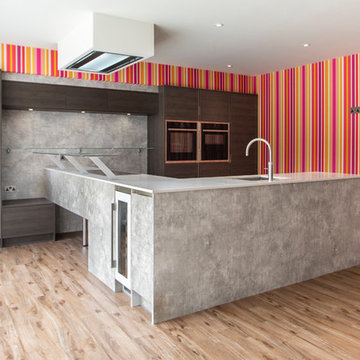
Ian Rymill Property wanted a bright modern kitchen design for their new-build project in Lyndhurst. This exciting project pushes the boundaries of kitchen design and isn’t afraid to use bright colours in its fantastic feature wallpaper!
The client opted for the Mackintosh Gladstone Oak along with the brand new Bellato Grey Concrete effect finish. (There are actually two of these properties, the other kitchen is the mirror image and is just Gladstone oak with bright yellow walls!).
We wanted to see how far we could push the Mackintosh proposition into the realms of High-Class Modern design by using a “bridge”. The idea for the ‘bridge’ on this one came from a magazine, which on closer inspection we realised that the original was a high-level CGI. So it’s possible that no one has attempted this configuration in real life before. Getting the height correct for the bridge to sit on the low drawer units and still allow full function of their drawers was the hardest part, along with working out panel sizes to ensure the minimum amount of joins possible! But we succeeded to pull off this stunning look.
This modern kitchen is also smart, the Falmec Panoramic induction hob “talks” to the Falmec Nuvola Ceiling extractor and has an extra set of controls on the Glass for the cook to control the Extractor from the cooking area. The ovens are Neff, with the large one being Slide and Hide & Pyrolitic. The compact being a Combination Microwave which even has a small warming drawer beneath it. The kitchen is also fully loaded with an Integrated Dishwasher, Wine Conditioner and an American Fridge Freezer tucked away around the corner. As always with this developer’s kitchens, there are Quooker Fusions installed, along with an Under-mounted Stainless Steel Sink by The 1810 Company.
Other smart options installed are the S-Box Power Socket which has been hidden in the Quartz worktop, along with a flush fit Wireless Phone charger next to the seating area.
The developer also allows us a fair amount of freedom in regards to suggestions, for example, whilst designing the seating area Grant felt that simply extending the worktop made one length of the ‘dog leg’ too heavy and raising the worktop to extend it would have made the bridge itself functionally impossible. So rather than sticking the glass straight to the surface of the worktop, too close to the back of the hob so Grant came up with the glass ‘spoiler’. Perfect for fitting in with a fast-paced lifestyle!
Photography by Lia Vittone
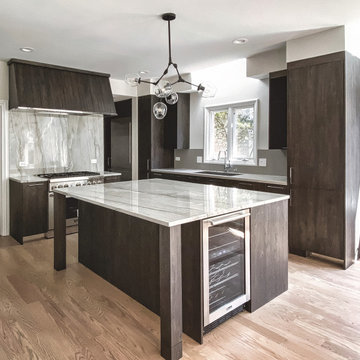
Kitchen
シカゴにある高級な中くらいなコンテンポラリースタイルのおしゃれなキッチン (アンダーカウンターシンク、フラットパネル扉のキャビネット、濃色木目調キャビネット、珪岩カウンター、グレーのキッチンパネル、石スラブのキッチンパネル、シルバーの調理設備、無垢フローリング、ベージュの床、グレーのキッチンカウンター) の写真
シカゴにある高級な中くらいなコンテンポラリースタイルのおしゃれなキッチン (アンダーカウンターシンク、フラットパネル扉のキャビネット、濃色木目調キャビネット、珪岩カウンター、グレーのキッチンパネル、石スラブのキッチンパネル、シルバーの調理設備、無垢フローリング、ベージュの床、グレーのキッチンカウンター) の写真
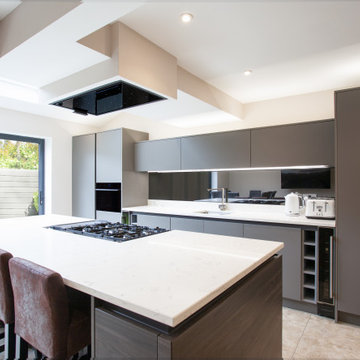
A combination of satin lava grey and Swiss elm onyx island. We created this sophisticated colour scheme by selecting a range of darker materials that work perfectly within the space due to the abundance of light entering the room.
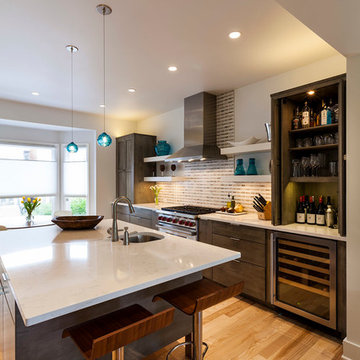
他の地域にある高級な広いコンテンポラリースタイルのおしゃれなキッチン (アンダーカウンターシンク、フラットパネル扉のキャビネット、濃色木目調キャビネット、珪岩カウンター、ベージュキッチンパネル、ボーダータイルのキッチンパネル、シルバーの調理設備、無垢フローリング、ベージュの床) の写真
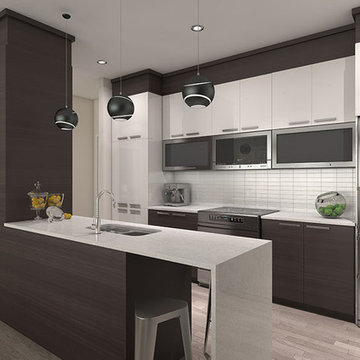
This Prestigious condos project is located in Pierrefonds West adjacent to Cap St-Jacques. Surrounded by nature but still close to the city, Heritage Sur Le Lac is a beautiful new residential community within the city of Pierrefonds. Located between the western end of Pierrefonds Blvd. and Gouin Blvd. This project hosts a lake and a park. Great for cyclist, runners, and nature lovers. Connected to a bicycle path along Gouin Blvd. that turns into the project to cross over the lake and continues to Pierrefonds Blvd. The streets are designed with community safety in mind. Many cul-de-sacs stem from the lake area to form a slower paced environment. For more information or to book a visit, please contact us.
INSIDE
1,2 or 3 bedroom units
1 or 2 bathrooms
564-1,791 sq. ft. of living space
4-storey building with elevator
Urban design with lots of window exposure
Hotel-style lobby
Construction of superior quality
2 level Penthouse units with private terrace
Indoor parking available
Lockers
OUTSIDE
Units with balcony or private courtyard
Walking distance from
Cap-Saint-Jacques Nature Park
10 mn bike ride from the lake
Direct access to Gouin Blvd. bicycle path
Upscale neighbourhood
Close to all amenities
Public transport direct to the project
(express service #470 and #485)
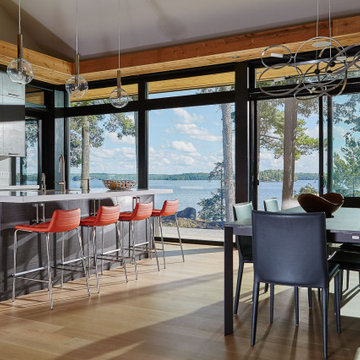
A contemporary kitchen and breakfast area in this beautiful Muskoka cottage.
トロントにある広いコンテンポラリースタイルのおしゃれなキッチン (ドロップインシンク、フラットパネル扉のキャビネット、濃色木目調キャビネット、珪岩カウンター、白いキッチンパネル、シルバーの調理設備、無垢フローリング、ベージュの床、茶色いキッチンカウンター) の写真
トロントにある広いコンテンポラリースタイルのおしゃれなキッチン (ドロップインシンク、フラットパネル扉のキャビネット、濃色木目調キャビネット、珪岩カウンター、白いキッチンパネル、シルバーの調理設備、無垢フローリング、ベージュの床、茶色いキッチンカウンター) の写真
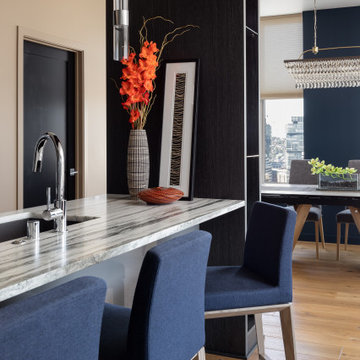
We combined dark and light wood elements in the furniture, with wood effect vinyl flooring, allowing for the warmth of material, to be juxtiposed with ceramic, stone, glass and metal - trademarks of Contemporary Design. The counter stools are Bess by Camerich, upholstered with durable Navy Blue Crypton fabric and natural wood legs. What an exciting combination with a white, slab quartz countertop and dark wood cabinetry! Belltown Design LLC, Luma Condominiums, High Rise Residential Building, Seattle, WA. Photography by Julie Mannell
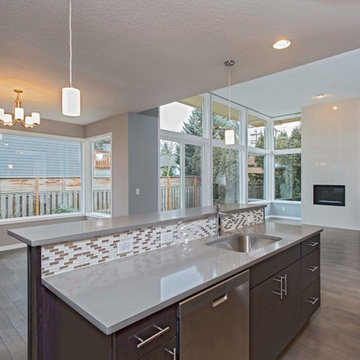
ポートランドにあるお手頃価格の中くらいなコンテンポラリースタイルのおしゃれなキッチン (アンダーカウンターシンク、フラットパネル扉のキャビネット、濃色木目調キャビネット、珪岩カウンター、マルチカラーのキッチンパネル、シルバーの調理設備、無垢フローリング、セラミックタイルのキッチンパネル、ベージュの床) の写真
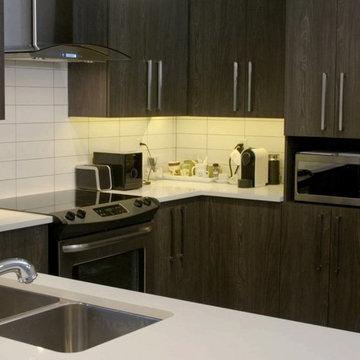
This Prestigious condos project is located in Pierrefonds West adjacent to Cap St-Jacques. Surrounded by nature but still close to the city, Heritage Sur Le Lac is a beautiful new residential community within the city of Pierrefonds. Located between the western end of Pierrefonds Blvd. and Gouin Blvd. This project hosts a lake and a park. Great for cyclist, runners, and nature lovers. Connected to a bicycle path along Gouin Blvd. that turns into the project to cross over the lake and continues to Pierrefonds Blvd. The streets are designed with community safety in mind. Many cul-de-sacs stem from the lake area to form a slower paced environment. For more information or to book a visit, please contact us.
INSIDE
1,2 or 3 bedroom units
1 or 2 bathrooms
564-1,791 sq. ft. of living space
4-storey building with elevator
Urban design with lots of window exposure
Hotel-style lobby
Construction of superior quality
2 level Penthouse units with private terrace
Indoor parking available
Lockers
OUTSIDE
Units with balcony or private courtyard
Walking distance from
Cap-Saint-Jacques Nature Park
10 mn bike ride from the lake
Direct access to Gouin Blvd. bicycle path
Upscale neighbourhood
Close to all amenities
Public transport direct to the project
(express service #470 and #485)
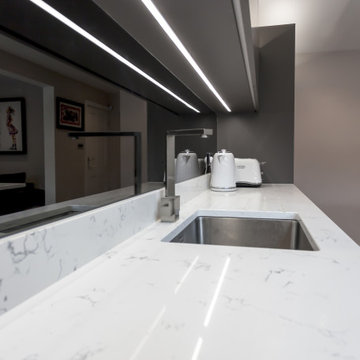
A combination of satin lava grey and Swiss elm onyx island. We created this sophisticated colour scheme by selecting a range of darker materials that work perfectly within the space due to the abundance of light entering the room.
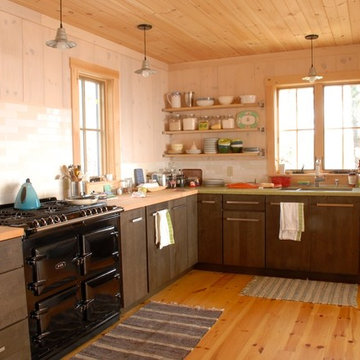
Kitchen. Photo by Elizabeth Knortz.
ポートランド(メイン)にある中くらいなエクレクティックスタイルのおしゃれなキッチン (ダブルシンク、フラットパネル扉のキャビネット、濃色木目調キャビネット、木材カウンター、ベージュキッチンパネル、セラミックタイルのキッチンパネル、無垢フローリング、ベージュの床) の写真
ポートランド(メイン)にある中くらいなエクレクティックスタイルのおしゃれなキッチン (ダブルシンク、フラットパネル扉のキャビネット、濃色木目調キャビネット、木材カウンター、ベージュキッチンパネル、セラミックタイルのキッチンパネル、無垢フローリング、ベージュの床) の写真
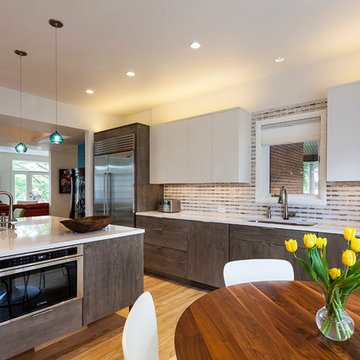
他の地域にある高級な広いコンテンポラリースタイルのおしゃれなキッチン (アンダーカウンターシンク、フラットパネル扉のキャビネット、濃色木目調キャビネット、珪岩カウンター、ベージュキッチンパネル、ボーダータイルのキッチンパネル、シルバーの調理設備、無垢フローリング、ベージュの床) の写真
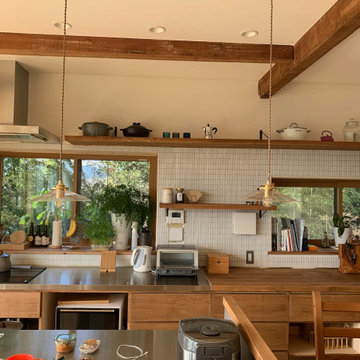
建主さんDIYのタイル。初めてとは思えない!
東京都下にある中くらいなおしゃれなキッチン (一体型シンク、フラットパネル扉のキャビネット、濃色木目調キャビネット、木材カウンター、無垢フローリング、ベージュの床、茶色いキッチンカウンター) の写真
東京都下にある中くらいなおしゃれなキッチン (一体型シンク、フラットパネル扉のキャビネット、濃色木目調キャビネット、木材カウンター、無垢フローリング、ベージュの床、茶色いキッチンカウンター) の写真
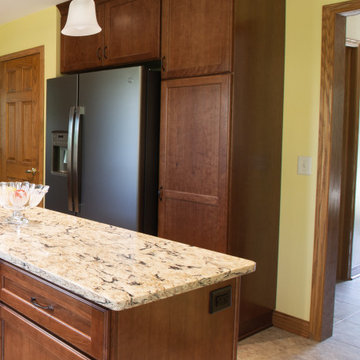
A proper kitchen remodel requires careful attention to traffic flow. To ensure the floor plan met our clients' needs, we placed masking tape on the floor to help the family imagine the countertop location, during design. They took their time to make sure that the layout of the space met their vision.
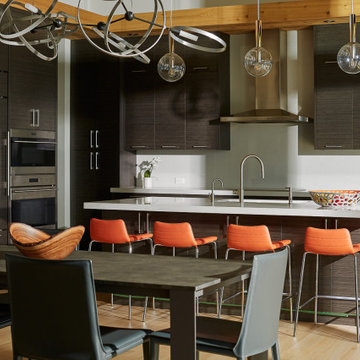
A contemporary kitchen and breakfast area in this beautiful Muskoka cottage.
トロントにある広いコンテンポラリースタイルのおしゃれなキッチン (ドロップインシンク、フラットパネル扉のキャビネット、濃色木目調キャビネット、珪岩カウンター、白いキッチンパネル、シルバーの調理設備、無垢フローリング、ベージュの床、茶色いキッチンカウンター) の写真
トロントにある広いコンテンポラリースタイルのおしゃれなキッチン (ドロップインシンク、フラットパネル扉のキャビネット、濃色木目調キャビネット、珪岩カウンター、白いキッチンパネル、シルバーの調理設備、無垢フローリング、ベージュの床、茶色いキッチンカウンター) の写真
キッチン (濃色木目調キャビネット、フラットパネル扉のキャビネット、コンクリートカウンター、珪岩カウンター、タイルカウンター、木材カウンター、レンガの床、無垢フローリング、クッションフロア、ベージュの床) の写真
1