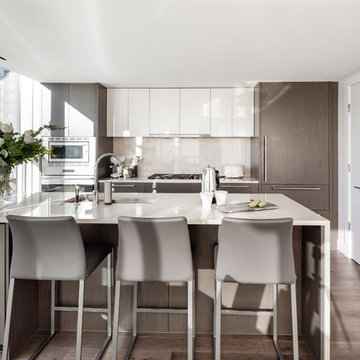白いII型キッチン (濃色木目調キャビネット、オレンジのキャビネット、ベージュのキッチンカウンター) の写真
絞り込み:
資材コスト
並び替え:今日の人気順
写真 1〜17 枚目(全 17 枚)
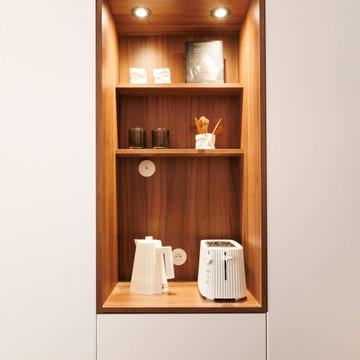
パリにある高級な中くらいなコンテンポラリースタイルのおしゃれなキッチン (濃色木目調キャビネット、ベージュキッチンパネル、濃色無垢フローリング、アイランドなし、ベージュのキッチンカウンター) の写真
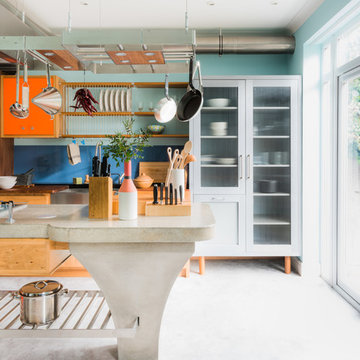
ハンプシャーにあるエクレクティックスタイルのおしゃれなキッチン (落し込みパネル扉のキャビネット、オレンジのキャビネット、青いキッチンパネル、ガラス板のキッチンパネル、白い床、ベージュのキッチンカウンター) の写真
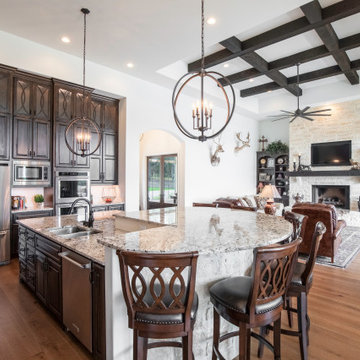
オースティンにある広い地中海スタイルのおしゃれなキッチン (アンダーカウンターシンク、レイズドパネル扉のキャビネット、白いキッチンパネル、シルバーの調理設備、無垢フローリング、アイランドなし、茶色い床、ベージュのキッチンカウンター、濃色木目調キャビネット) の写真
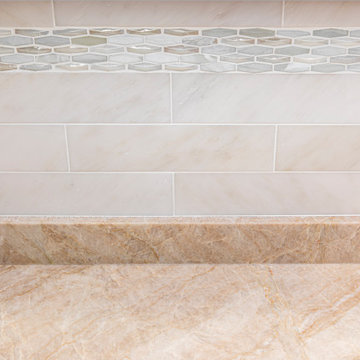
TAJ MAHAL QUARTZITE COUNTERS WITH MARBLE BACKSPLASH AND ACCENT BORDER IN STONE AND SHELL. BREATHTAKING NEUTRALS OF NATURAL BEAUTY.
ニューアークにある中くらいなエクレクティックスタイルのおしゃれなキッチン (アンダーカウンターシンク、レイズドパネル扉のキャビネット、濃色木目調キャビネット、珪岩カウンター、白いキッチンパネル、大理石のキッチンパネル、シルバーの調理設備、セラミックタイルの床、ベージュの床、ベージュのキッチンカウンター、三角天井) の写真
ニューアークにある中くらいなエクレクティックスタイルのおしゃれなキッチン (アンダーカウンターシンク、レイズドパネル扉のキャビネット、濃色木目調キャビネット、珪岩カウンター、白いキッチンパネル、大理石のキッチンパネル、シルバーの調理設備、セラミックタイルの床、ベージュの床、ベージュのキッチンカウンター、三角天井) の写真
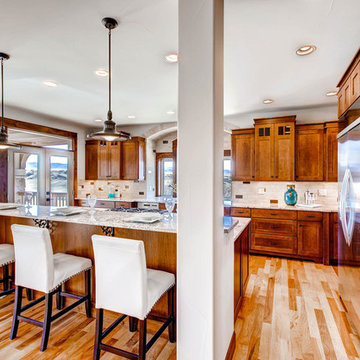
An open concept kitchen with granite countertops and craftsman cabinets, featuring large windows and french doors to a back deck to enjoy the views all year long.
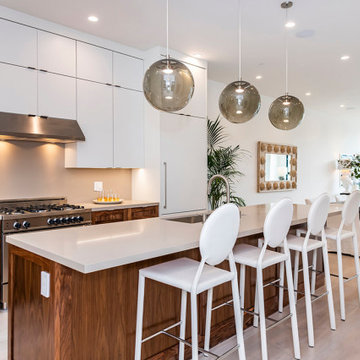
We were approached by a San Francisco firefighter to design a place for him and his girlfriend to live while also creating additional units he could sell to finance the project. He grew up in the house that was built on this site in approximately 1886. It had been remodeled repeatedly since it was first built so that there was only one window remaining that showed any sign of its Victorian heritage. The house had become so dilapidated over the years that it was a legitimate candidate for demolition. Furthermore, the house straddled two legal parcels, so there was an opportunity to build several new units in its place. At our client’s suggestion, we developed the left building as a duplex of which they could occupy the larger, upper unit and the right building as a large single-family residence. In addition to design, we handled permitting, including gathering support by reaching out to the surrounding neighbors and shepherding the project through the Planning Commission Discretionary Review process. The Planning Department insisted that we develop the two buildings so they had different characters and could not be mistaken for an apartment complex. The duplex design was inspired by Albert Frey’s Palm Springs modernism but clad in fibre cement panels and the house design was to be clad in wood. Because the sie was steeply upsloping, the design required tall, thick retaining walls that we incorporated into the design creating sunken patios in the rear yards. All floors feature generous 10 foot ceilings and large windows with the upper, bedroom floors featuring 11 and 12 foot ceilings. Open plans are complemented by sleek, modern finishes throughout.
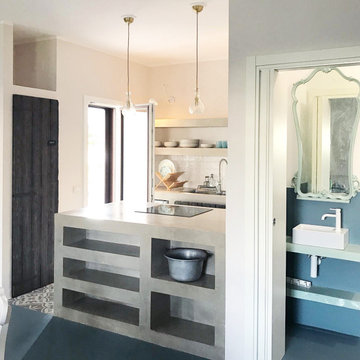
他の地域にある低価格の小さなエクレクティックスタイルのおしゃれなキッチン (フラットパネル扉のキャビネット、濃色木目調キャビネット、コンクリートカウンター、白いキッチンパネル、磁器タイルのキッチンパネル、ベージュのキッチンカウンター) の写真
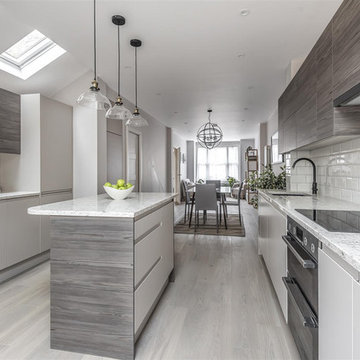
A sleek and modern look for a family kitchen in this refurbishment. Handle-less cupboards and drawers for a contemporary look with the soft cashmere and dark wood cupboard fronts.
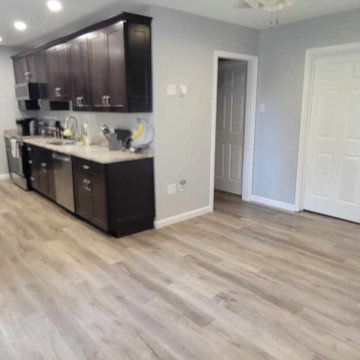
Traditional-Style Kitchen Renovation with Mocha-Colored, Shaker-Style Cabinets, Stainless Steel Appliances & Fixtures, Quartz Countertops, and New Wood-Look Vinyl Flooring and Small Dining Area
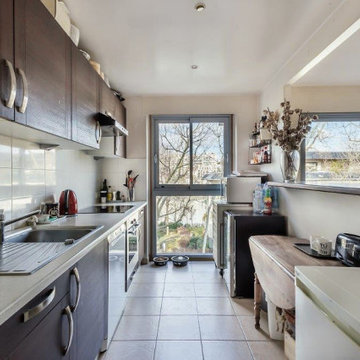
Cuisine avec façades bois en harmonie avec le salon
パリにある小さなモダンスタイルのおしゃれなII型キッチン (シングルシンク、濃色木目調キャビネット、ラミネートカウンター、ベージュキッチンパネル、シルバーの調理設備、ベージュの床、ベージュのキッチンカウンター) の写真
パリにある小さなモダンスタイルのおしゃれなII型キッチン (シングルシンク、濃色木目調キャビネット、ラミネートカウンター、ベージュキッチンパネル、シルバーの調理設備、ベージュの床、ベージュのキッチンカウンター) の写真
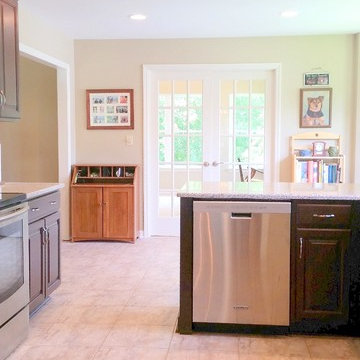
Southern Breeze Home Design Center, Inc.
ナッシュビルにある高級な中くらいなトラディショナルスタイルのおしゃれなキッチン (ダブルシンク、レイズドパネル扉のキャビネット、濃色木目調キャビネット、御影石カウンター、白いキッチンパネル、セラミックタイルのキッチンパネル、シルバーの調理設備、磁器タイルの床、ベージュの床、ベージュのキッチンカウンター) の写真
ナッシュビルにある高級な中くらいなトラディショナルスタイルのおしゃれなキッチン (ダブルシンク、レイズドパネル扉のキャビネット、濃色木目調キャビネット、御影石カウンター、白いキッチンパネル、セラミックタイルのキッチンパネル、シルバーの調理設備、磁器タイルの床、ベージュの床、ベージュのキッチンカウンター) の写真
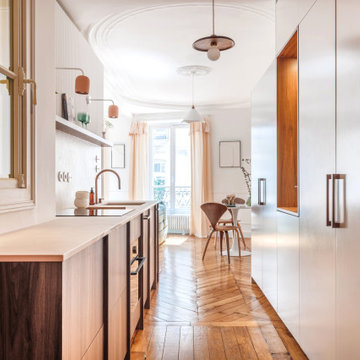
パリにある高級な中くらいなコンテンポラリースタイルのおしゃれなキッチン (濃色木目調キャビネット、ベージュキッチンパネル、濃色無垢フローリング、アイランドなし、ベージュのキッチンカウンター) の写真
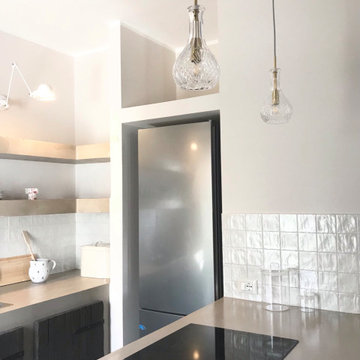
他の地域にある低価格の小さなエクレクティックスタイルのおしゃれなキッチン (フラットパネル扉のキャビネット、濃色木目調キャビネット、コンクリートカウンター、白いキッチンパネル、磁器タイルのキッチンパネル、ベージュのキッチンカウンター) の写真
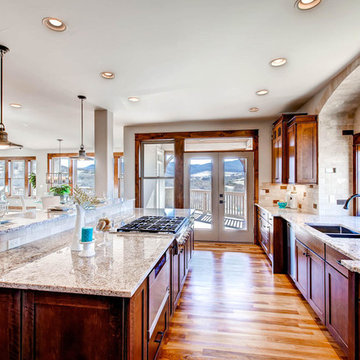
An open concept kitchen with granite countertops and craftsman cabinets, featuring large windows and french doors to a back deck to enjoy the views all year long.
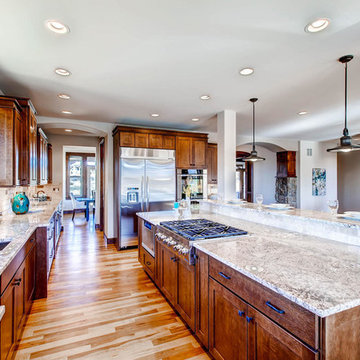
An open concept kitchen with granite countertops and craftsman cabinets, featuring large windows and french doors to a back deck to enjoy the views all year long.
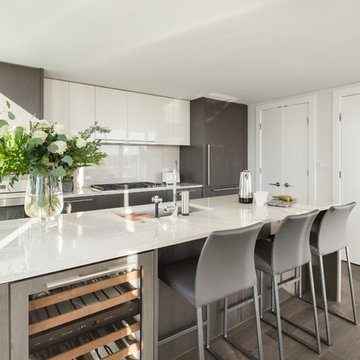
http://www.ishot.ca/
バンクーバーにある高級な小さなモダンスタイルのおしゃれなキッチン (アンダーカウンターシンク、フラットパネル扉のキャビネット、濃色木目調キャビネット、クオーツストーンカウンター、ベージュキッチンパネル、シルバーの調理設備、無垢フローリング、グレーの床、ベージュのキッチンカウンター) の写真
バンクーバーにある高級な小さなモダンスタイルのおしゃれなキッチン (アンダーカウンターシンク、フラットパネル扉のキャビネット、濃色木目調キャビネット、クオーツストーンカウンター、ベージュキッチンパネル、シルバーの調理設備、無垢フローリング、グレーの床、ベージュのキッチンカウンター) の写真
白いII型キッチン (濃色木目調キャビネット、オレンジのキャビネット、ベージュのキッチンカウンター) の写真
1
