キッチン (濃色木目調キャビネット、中間色木目調キャビネット、インセット扉のキャビネット、グレーと黒) の写真
絞り込み:
資材コスト
並び替え:今日の人気順
写真 1〜14 枚目(全 14 枚)
1/5
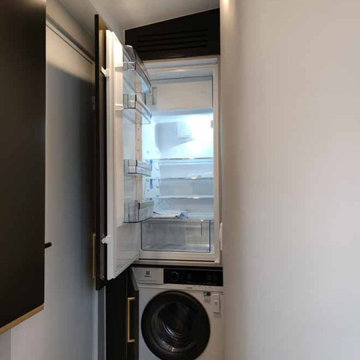
Au centimètre pour incorporer les électroménagers.
パリにあるお手頃価格の小さなコンテンポラリースタイルのおしゃれなキッチン (シングルシンク、インセット扉のキャビネット、濃色木目調キャビネット、珪岩カウンター、白いキッチンパネル、クオーツストーンのキッチンパネル、パネルと同色の調理設備、セメントタイルの床、アイランドなし、白い床、白いキッチンカウンター、窓、グレーと黒) の写真
パリにあるお手頃価格の小さなコンテンポラリースタイルのおしゃれなキッチン (シングルシンク、インセット扉のキャビネット、濃色木目調キャビネット、珪岩カウンター、白いキッチンパネル、クオーツストーンのキッチンパネル、パネルと同色の調理設備、セメントタイルの床、アイランドなし、白い床、白いキッチンカウンター、窓、グレーと黒) の写真
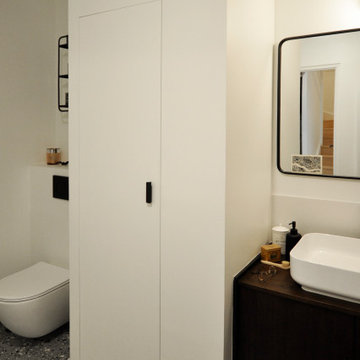
Comment sublimer un espace d'habitation froid et banal dans une maison construite dans les années '90 ?
Des solutions ergonomiques sont apportées à la salle d'eau et à la pièce à vivre du rez de chaussée ainsi que des touches décoratives contemporaines qui renouvellent l'espace. Parfois le changement d'une porte pleine par une porte vitrée joliment dessinée ou encore l'élimination d'un muret bas permettent de fluidifier le passage de la lumière et de procurer du bien être aux propriétaires des lieux.
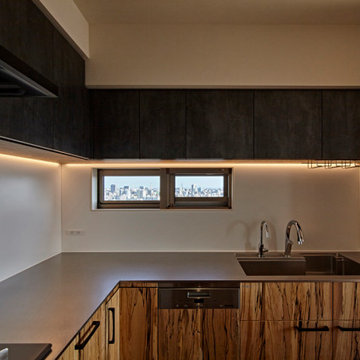
東京23区にある高級な中くらいなコンテンポラリースタイルのおしゃれなキッチン (一体型シンク、インセット扉のキャビネット、中間色木目調キャビネット、ステンレスカウンター、白いキッチンパネル、ガラス板のキッチンパネル、シルバーの調理設備、濃色無垢フローリング、茶色い床、グレーのキッチンカウンター、クロスの天井、グレーと黒) の写真
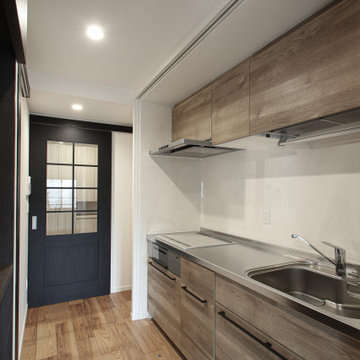
情感的な空気感を生み出す、レトロな扉と木目の組み合わせのキッチンです。
東京23区にあるお手頃価格の中くらいな北欧スタイルのおしゃれなキッチン (アンダーカウンターシンク、インセット扉のキャビネット、中間色木目調キャビネット、ステンレスカウンター、白いキッチンパネル、ガラス板のキッチンパネル、シルバーの調理設備、無垢フローリング、アイランドなし、茶色い床、クロスの天井、グレーと黒) の写真
東京23区にあるお手頃価格の中くらいな北欧スタイルのおしゃれなキッチン (アンダーカウンターシンク、インセット扉のキャビネット、中間色木目調キャビネット、ステンレスカウンター、白いキッチンパネル、ガラス板のキッチンパネル、シルバーの調理設備、無垢フローリング、アイランドなし、茶色い床、クロスの天井、グレーと黒) の写真
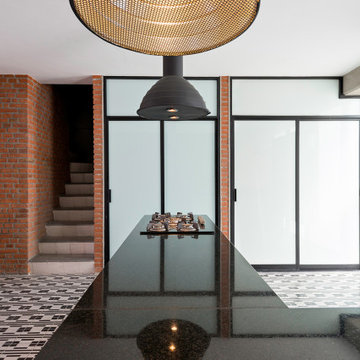
Tadeo 4909 is a building that takes place in a high-growth zone of the city, seeking out to offer an urban, expressive and custom housing. It consists of 8 two-level lofts, each of which is distinct to the others.
The area where the building is set is highly chaotic in terms of architectural typologies, textures and colors, so it was therefore chosen to generate a building that would constitute itself as the order within the neighborhood’s chaos. For the facade, three types of screens were used: white, satin and light. This achieved a dynamic design that simultaneously allows the most passage of natural light to the various environments while providing the necessary privacy as required by each of the spaces.
Additionally, it was determined to use apparent materials such as concrete and brick, which given their rugged texture contrast with the clearness of the building’s crystal outer structure.
Another guiding idea of the project is to provide proactive and ludic spaces of habitation. The spaces’ distribution is variable. The communal areas and one room are located on the main floor, whereas the main room / studio are located in another level – depending on its location within the building this second level may be either upper or lower.
In order to achieve a total customization, the closets and the kitchens were exclusively designed. Additionally, tubing and handles in bathrooms as well as the kitchen’s range hoods and lights were designed with utmost attention to detail.
Tadeo 4909 is an innovative building that seeks to step out of conventional paradigms, creating spaces that combine industrial aesthetics within an inviting environment.
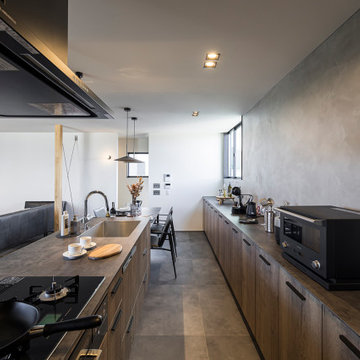
ダイニングと横並びに配置したキッチン。配膳や片づけを楽にしてくれるため、毎日の家事の負担を軽くしてくれます。たっぷりの収納力を備えるカップボードを壁一面に設置しました。
他の地域にあるインダストリアルスタイルのおしゃれなキッチン (アンダーカウンターシンク、インセット扉のキャビネット、濃色木目調キャビネット、ラミネートカウンター、黒い調理設備、クッションフロア、グレーの床、茶色いキッチンカウンター、クロスの天井、壁紙、グレーと黒) の写真
他の地域にあるインダストリアルスタイルのおしゃれなキッチン (アンダーカウンターシンク、インセット扉のキャビネット、濃色木目調キャビネット、ラミネートカウンター、黒い調理設備、クッションフロア、グレーの床、茶色いキッチンカウンター、クロスの天井、壁紙、グレーと黒) の写真
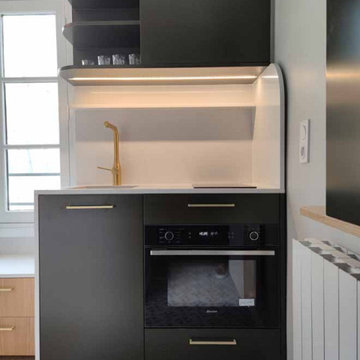
La kitchenette reprend le code des meubles du reste de l'appartement et s'habille de notes laitonnées pour préciosité.
パリにあるお手頃価格の小さなコンテンポラリースタイルのおしゃれなキッチン (シングルシンク、インセット扉のキャビネット、濃色木目調キャビネット、珪岩カウンター、白いキッチンパネル、クオーツストーンのキッチンパネル、パネルと同色の調理設備、セメントタイルの床、アイランドなし、白い床、白いキッチンカウンター、窓、グレーと黒) の写真
パリにあるお手頃価格の小さなコンテンポラリースタイルのおしゃれなキッチン (シングルシンク、インセット扉のキャビネット、濃色木目調キャビネット、珪岩カウンター、白いキッチンパネル、クオーツストーンのキッチンパネル、パネルと同色の調理設備、セメントタイルの床、アイランドなし、白い床、白いキッチンカウンター、窓、グレーと黒) の写真
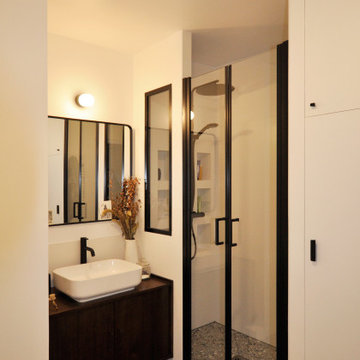
Comment sublimer un espace d'habitation froid et banal dans une maison construite dans les années '90 ?
Des solutions ergonomiques sont apportées à la salle d'eau et à la pièce à vivre du rez de chaussée ainsi que des touches décoratives contemporaines qui renouvellent l'espace. Parfois le changement d'une porte pleine par une porte vitrée joliment dessinée ou encore l'élimination d'un muret bas permettent de fluidifier le passage de la lumière et de procurer du bien être aux propriétaires des lieux.
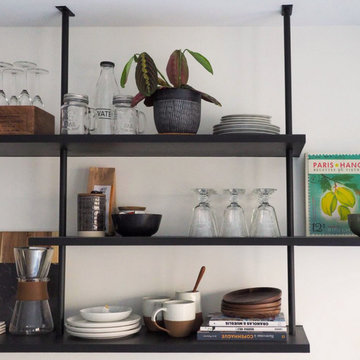
Le "sur mesure" fait partie intégrante d'un projet d'architecte intérieure abouti. Pensé pour s'adapter à un espace donné et répondre à un besoin spécifique, il contribue à la fonctionnalité du lieu et magnifie le projet.
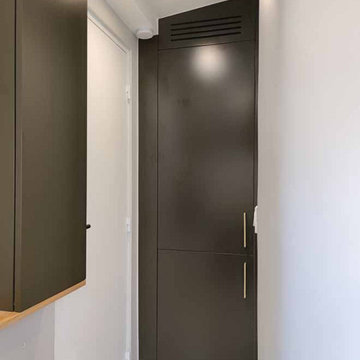
En face de l'évier, le meuble colonne reçoit le réfrigérateur et le lave-linge.
パリにあるお手頃価格の小さなコンテンポラリースタイルのおしゃれなキッチン (シングルシンク、インセット扉のキャビネット、濃色木目調キャビネット、珪岩カウンター、白いキッチンパネル、クオーツストーンのキッチンパネル、パネルと同色の調理設備、セメントタイルの床、アイランドなし、白い床、白いキッチンカウンター、窓、グレーと黒) の写真
パリにあるお手頃価格の小さなコンテンポラリースタイルのおしゃれなキッチン (シングルシンク、インセット扉のキャビネット、濃色木目調キャビネット、珪岩カウンター、白いキッチンパネル、クオーツストーンのキッチンパネル、パネルと同色の調理設備、セメントタイルの床、アイランドなし、白い床、白いキッチンカウンター、窓、グレーと黒) の写真
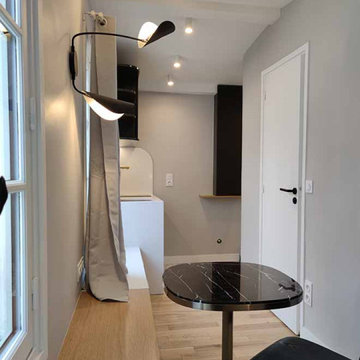
La banquette de déjeuner se mue en bahut bas / vaisselier.
A l'entrée de l'appartement, le coffrage du compteur électrique est en laque vert profond.
L'unique porte de distribution mène à la salle d'eau.
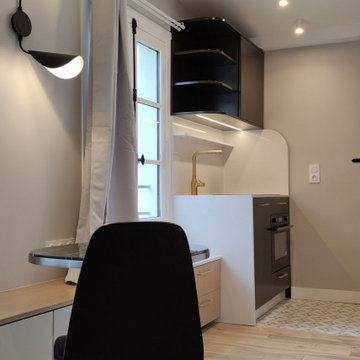
La kitchenette en parallèle est bien équipée en peu de place. (four combiné, lave-linge séchant, réfrigérateur avec compartiment freezer, plaque de cuisson)
Le plan de travail est en quartz et se poursuit sous forme de bahut bas pour la vaisselle de déjeuner.
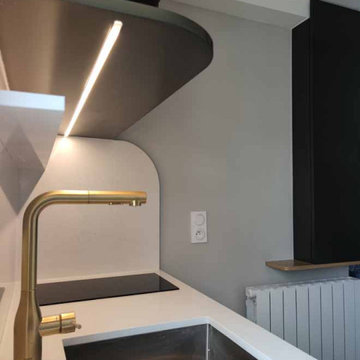
l'étagère au-dessus du robinet permet d'y ranger les bocaux d'épices.
パリにあるお手頃価格の小さなコンテンポラリースタイルのおしゃれなキッチン (シングルシンク、インセット扉のキャビネット、濃色木目調キャビネット、珪岩カウンター、白いキッチンパネル、クオーツストーンのキッチンパネル、パネルと同色の調理設備、セメントタイルの床、アイランドなし、白い床、白いキッチンカウンター、窓、グレーと黒) の写真
パリにあるお手頃価格の小さなコンテンポラリースタイルのおしゃれなキッチン (シングルシンク、インセット扉のキャビネット、濃色木目調キャビネット、珪岩カウンター、白いキッチンパネル、クオーツストーンのキッチンパネル、パネルと同色の調理設備、セメントタイルの床、アイランドなし、白い床、白いキッチンカウンター、窓、グレーと黒) の写真
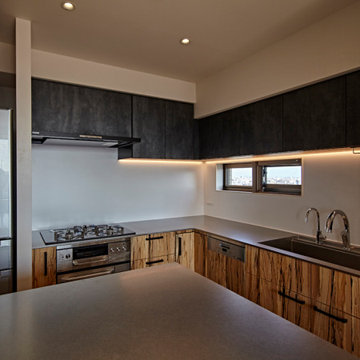
東京23区にある高級な中くらいなコンテンポラリースタイルのおしゃれなキッチン (一体型シンク、インセット扉のキャビネット、中間色木目調キャビネット、ステンレスカウンター、白いキッチンパネル、ガラス板のキッチンパネル、シルバーの調理設備、濃色無垢フローリング、茶色い床、グレーのキッチンカウンター、クロスの天井、グレーと黒) の写真
キッチン (濃色木目調キャビネット、中間色木目調キャビネット、インセット扉のキャビネット、グレーと黒) の写真
1