II型キッチン (茶色いキャビネット、塗装フローリング) の写真
絞り込み:
資材コスト
並び替え:今日の人気順
写真 1〜13 枚目(全 13 枚)
1/4
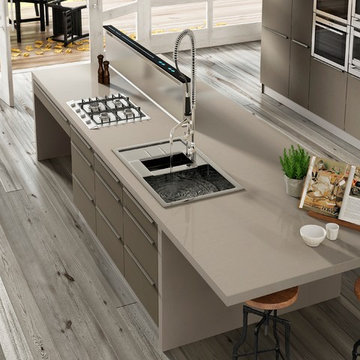
Visit Our Showroom
8000 Locust Mill St.
Ellicott City, MD 21043
Silestone Basiq Series - Natural Quartz
Elevations Design Solutions by Myers is the go-to inspirational, high-end showroom for the best in cabinetry, flooring, window and door design. Visit our showroom with your architect, contractor or designer to explore the brands and products that best reflects your personal style. We can assist in product selection, in-home measurements, estimating and design, as well as providing referrals to professional remodelers and designers.
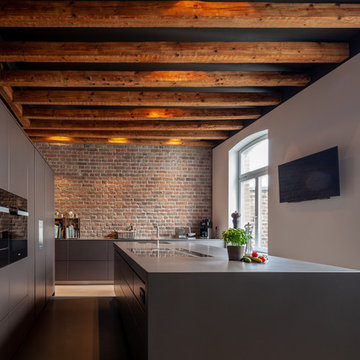
Sebastian Hopp
ケルンにある高級な広いモダンスタイルのおしゃれなキッチン (シングルシンク、フラットパネル扉のキャビネット、茶色いキャビネット、木材カウンター、茶色いキッチンパネル、石スラブのキッチンパネル、黒い調理設備、塗装フローリング、白い床、茶色いキッチンカウンター) の写真
ケルンにある高級な広いモダンスタイルのおしゃれなキッチン (シングルシンク、フラットパネル扉のキャビネット、茶色いキャビネット、木材カウンター、茶色いキッチンパネル、石スラブのキッチンパネル、黒い調理設備、塗装フローリング、白い床、茶色いキッチンカウンター) の写真
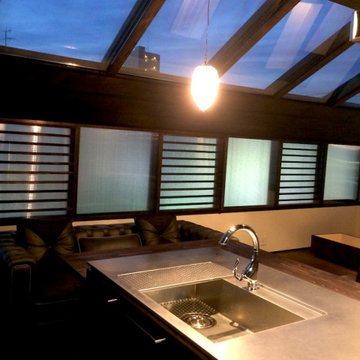
空の見える天窓。外部には遮光のスクリーンがついています。既存の窓も内部側に中空ポリカやペアガラスの窓を加えています。
東京23区にあるおしゃれなキッチン (一体型シンク、フラットパネル扉のキャビネット、茶色いキャビネット、ステンレスカウンター、シルバーの調理設備、塗装フローリング、茶色い床、茶色いキッチンカウンター) の写真
東京23区にあるおしゃれなキッチン (一体型シンク、フラットパネル扉のキャビネット、茶色いキャビネット、ステンレスカウンター、シルバーの調理設備、塗装フローリング、茶色い床、茶色いキッチンカウンター) の写真
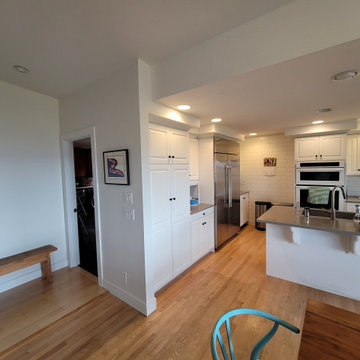
For this high-end kitchen remodel in Redmond, we focused on maximizing space and enhancing functionality. Key actions included widening the hall entry to the dining room and relocating major appliances for a more efficient layout. We also reduced the depth of the full-height cabinets for a spacious look, without compromising storage. The result is a stylish, high-end kitchen with a more open and user-friendly design.
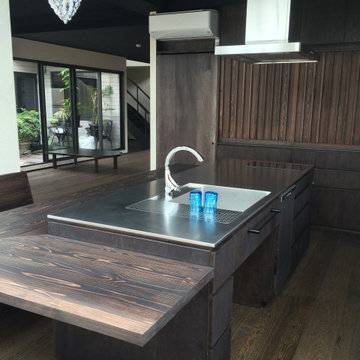
ワークトップはステンレスのバイブレーション仕上。カウンターは杉。奥の扉は民家風の収納建具を製作しました。
東京23区にあるおしゃれなキッチン (一体型シンク、フラットパネル扉のキャビネット、茶色いキャビネット、ステンレスカウンター、シルバーの調理設備、塗装フローリング、茶色い床、茶色いキッチンカウンター) の写真
東京23区にあるおしゃれなキッチン (一体型シンク、フラットパネル扉のキャビネット、茶色いキャビネット、ステンレスカウンター、シルバーの調理設備、塗装フローリング、茶色い床、茶色いキッチンカウンター) の写真
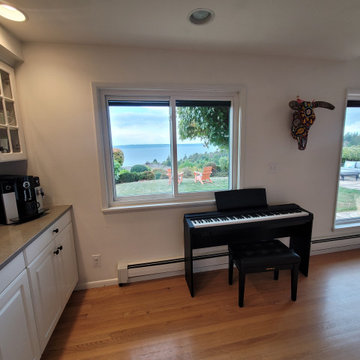
For this high-end kitchen remodel in Redmond, we focused on maximizing space and enhancing functionality. Key actions included widening the hall entry to the dining room and relocating major appliances for a more efficient layout. We also reduced the depth of the full-height cabinets for a spacious look, without compromising storage. The result is a stylish, high-end kitchen with a more open and user-friendly design.
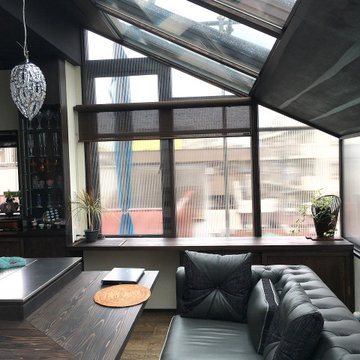
ダイニングテーブルは置かず、カウンターにソファを組み合わせるという建主さんのアイディア。
東京23区にあるおしゃれなキッチン (一体型シンク、フラットパネル扉のキャビネット、茶色いキャビネット、ステンレスカウンター、シルバーの調理設備、塗装フローリング、茶色い床、茶色いキッチンカウンター) の写真
東京23区にあるおしゃれなキッチン (一体型シンク、フラットパネル扉のキャビネット、茶色いキャビネット、ステンレスカウンター、シルバーの調理設備、塗装フローリング、茶色い床、茶色いキッチンカウンター) の写真
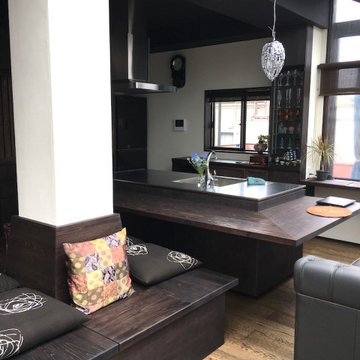
既存の柱の廻りを木製のベンチにしています
東京23区にあるおしゃれなキッチン (一体型シンク、フラットパネル扉のキャビネット、茶色いキャビネット、ステンレスカウンター、シルバーの調理設備、塗装フローリング、茶色い床、茶色いキッチンカウンター) の写真
東京23区にあるおしゃれなキッチン (一体型シンク、フラットパネル扉のキャビネット、茶色いキャビネット、ステンレスカウンター、シルバーの調理設備、塗装フローリング、茶色い床、茶色いキッチンカウンター) の写真
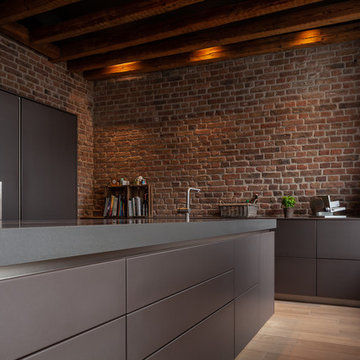
Sebastian Hopp
ケルンにある高級な広いモダンスタイルのおしゃれなキッチン (シングルシンク、フラットパネル扉のキャビネット、茶色いキャビネット、木材カウンター、茶色いキッチンパネル、石スラブのキッチンパネル、黒い調理設備、塗装フローリング、白い床、茶色いキッチンカウンター) の写真
ケルンにある高級な広いモダンスタイルのおしゃれなキッチン (シングルシンク、フラットパネル扉のキャビネット、茶色いキャビネット、木材カウンター、茶色いキッチンパネル、石スラブのキッチンパネル、黒い調理設備、塗装フローリング、白い床、茶色いキッチンカウンター) の写真
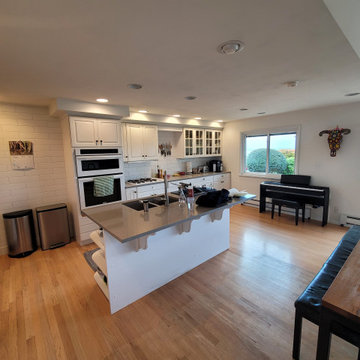
"Big Size Luxury Kitchen Remodel" in Redmond, WA. This grand space boasts high-end appliances, premium materials, and a functional island. Elevate your culinary experience with this sophisticated and elegant kitchen design. Welcome to a world of opulence and style.
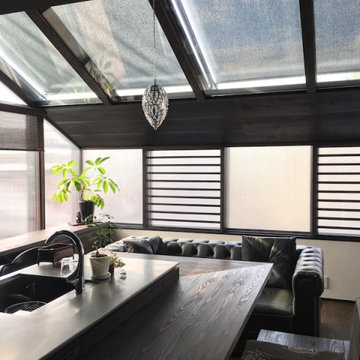
東京23区にあるおしゃれなキッチン (一体型シンク、フラットパネル扉のキャビネット、茶色いキャビネット、ステンレスカウンター、シルバーの調理設備、塗装フローリング、茶色い床、茶色いキッチンカウンター) の写真
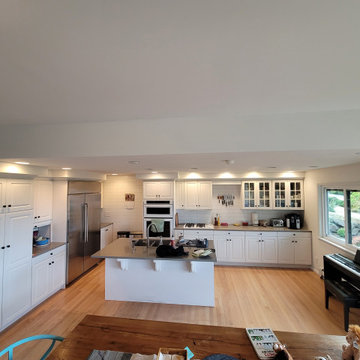
For this high-end kitchen remodel in Redmond, we focused on maximizing space and enhancing functionality. Key actions included widening the hall entry to the dining room and relocating major appliances for a more efficient layout. We also reduced the depth of the full-height cabinets for a spacious look, without compromising storage. The result is a stylish, high-end kitchen with a more open and user-friendly design.
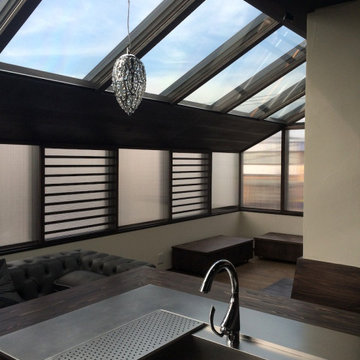
元々はサービス用のサンルームとして設けられたスペースを取り込みLDKとしています。
東京23区にあるおしゃれなキッチン (一体型シンク、フラットパネル扉のキャビネット、茶色いキャビネット、ステンレスカウンター、シルバーの調理設備、塗装フローリング、茶色い床、茶色いキッチンカウンター) の写真
東京23区にあるおしゃれなキッチン (一体型シンク、フラットパネル扉のキャビネット、茶色いキャビネット、ステンレスカウンター、シルバーの調理設備、塗装フローリング、茶色い床、茶色いキッチンカウンター) の写真
II型キッチン (茶色いキャビネット、塗装フローリング) の写真
1