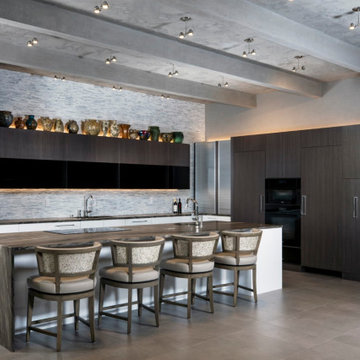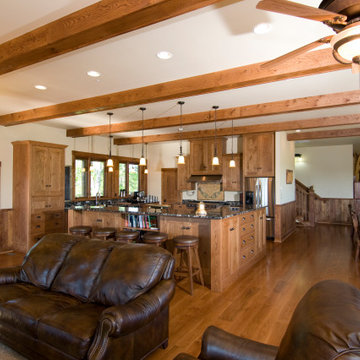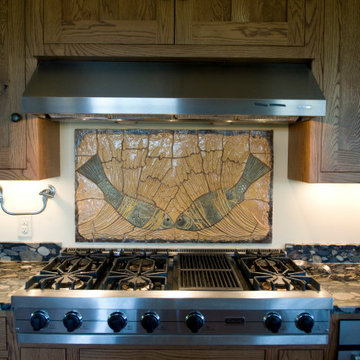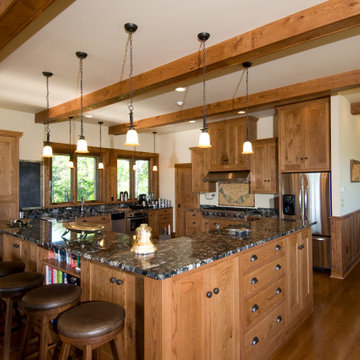キッチン (茶色いキャビネット、表し梁、マルチカラーのキッチンカウンター、ダブルシンク) の写真
絞り込み:
資材コスト
並び替え:今日の人気順
写真 1〜4 枚目(全 4 枚)
1/5

In the kitchen of our build-out of the penthouse at the Sarasota Vue, you'll see Elmwood Fine Cabinetry custom cabinets, custom countertops, built-in appliances, pull-and-turn pantries, push-to-open doors, integrated refrigerator and freezer, and appliance garages to keep the clutter off the countertops.

An open floor plan and cohesive color palette connects the living room, dining area, and kitchen.
他の地域にあるおしゃれなキッチン (ダブルシンク、フラットパネル扉のキャビネット、茶色いキャビネット、マルチカラーのキッチンパネル、モザイクタイルのキッチンパネル、シルバーの調理設備、無垢フローリング、茶色い床、マルチカラーのキッチンカウンター、表し梁) の写真
他の地域にあるおしゃれなキッチン (ダブルシンク、フラットパネル扉のキャビネット、茶色いキャビネット、マルチカラーのキッチンパネル、モザイクタイルのキッチンパネル、シルバーの調理設備、無垢フローリング、茶色い床、マルチカラーのキッチンカウンター、表し梁) の写真

Two smiling fish kiss on the back splash.
他の地域にあるおしゃれなキッチン (ダブルシンク、フラットパネル扉のキャビネット、茶色いキャビネット、マルチカラーのキッチンパネル、モザイクタイルのキッチンパネル、シルバーの調理設備、無垢フローリング、茶色い床、マルチカラーのキッチンカウンター、表し梁) の写真
他の地域にあるおしゃれなキッチン (ダブルシンク、フラットパネル扉のキャビネット、茶色いキャビネット、マルチカラーのキッチンパネル、モザイクタイルのキッチンパネル、シルバーの調理設備、無垢フローリング、茶色い床、マルチカラーのキッチンカウンター、表し梁) の写真

An open floor plan means the dining room, kitchen, and living rooms are directly connected.
他の地域にあるおしゃれなキッチン (ダブルシンク、フラットパネル扉のキャビネット、茶色いキャビネット、マルチカラーのキッチンパネル、モザイクタイルのキッチンパネル、シルバーの調理設備、無垢フローリング、茶色い床、マルチカラーのキッチンカウンター、表し梁) の写真
他の地域にあるおしゃれなキッチン (ダブルシンク、フラットパネル扉のキャビネット、茶色いキャビネット、マルチカラーのキッチンパネル、モザイクタイルのキッチンパネル、シルバーの調理設備、無垢フローリング、茶色い床、マルチカラーのキッチンカウンター、表し梁) の写真
キッチン (茶色いキャビネット、表し梁、マルチカラーのキッチンカウンター、ダブルシンク) の写真
1