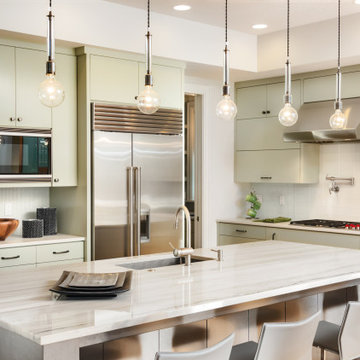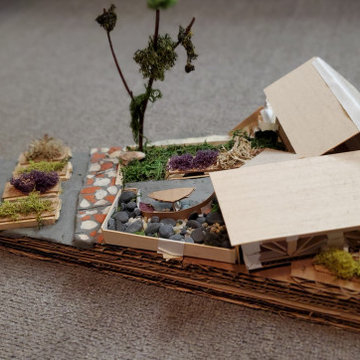キッチン (茶色いキャビネット、オープンシェルフ、テラコッタタイルの床) の写真
絞り込み:
資材コスト
並び替え:今日の人気順
写真 1〜2 枚目(全 2 枚)
1/4

In this transformational project, we converted a cramped, segmented layout into an expansive open-concept living area. By removing non-load bearing walls, we were able to create a unified space that seamlessly blends the kitchen, dining, and living areas. High-quality hardwood flooring now stretches across this open area, replacing the outdated linoleum and wall-to-wall carpet. Our team installed custom-built cherry cabinets, adding a touch of luxury and ample storage to the kitchen. Complementing the cabinetry are elegant granite countertops that provide both durability and aesthetic appeal. A generously-sized kitchen island not only offers additional prep space but also serves as a casual dining area, perfectly situated for family gatherings. The result is a harmonious, inviting environment where natural light floods in, enriching the entire space with warmth and vitality.

Requirements: Design an outdoor space and kitchen for future college students to learn how to cook. The property was land locked and owned by the University of Arkansas Fayetteville. The University requested a design for a building on the existing triangular land. The materials used were cardboard, wood sticks, Popsicle sticks, clay, faux grass, pebbles, and masking tape.
キッチン (茶色いキャビネット、オープンシェルフ、テラコッタタイルの床) の写真
1