キッチン (茶色いキャビネット、ターコイズのキャビネット、フラットパネル扉のキャビネット、クオーツストーンカウンター、ソープストーンカウンター、ステンレスカウンター) の写真
絞り込み:
資材コスト
並び替え:今日の人気順
写真 1〜20 枚目(全 2,863 枚)

Mid-Century Modern Restoration
ミネアポリスにある高級な中くらいなミッドセンチュリースタイルのおしゃれなキッチン (アンダーカウンターシンク、フラットパネル扉のキャビネット、茶色いキャビネット、クオーツストーンカウンター、白いキッチンパネル、クオーツストーンのキッチンパネル、パネルと同色の調理設備、テラゾーの床、白い床、白いキッチンカウンター、表し梁) の写真
ミネアポリスにある高級な中くらいなミッドセンチュリースタイルのおしゃれなキッチン (アンダーカウンターシンク、フラットパネル扉のキャビネット、茶色いキャビネット、クオーツストーンカウンター、白いキッチンパネル、クオーツストーンのキッチンパネル、パネルと同色の調理設備、テラゾーの床、白い床、白いキッチンカウンター、表し梁) の写真

This view shows the play of the different wood tones throughout the space. The different woods keep the eye moving and draw you into the inviting space. We love the classic Cherner counter stools. The nostalgic pendants create some fun and add sculptural interest. All track lighting was replaced and expanded by cutting through beams to create good task lighting for all kitchen surfaces.

Our Austin studio decided to go bold with this project by ensuring that each space had a unique identity in the Mid-Century Modern style bathroom, butler's pantry, and mudroom. We covered the bathroom walls and flooring with stylish beige and yellow tile that was cleverly installed to look like two different patterns. The mint cabinet and pink vanity reflect the mid-century color palette. The stylish knobs and fittings add an extra splash of fun to the bathroom.
The butler's pantry is located right behind the kitchen and serves multiple functions like storage, a study area, and a bar. We went with a moody blue color for the cabinets and included a raw wood open shelf to give depth and warmth to the space. We went with some gorgeous artistic tiles that create a bold, intriguing look in the space.
In the mudroom, we used siding materials to create a shiplap effect to create warmth and texture – a homage to the classic Mid-Century Modern design. We used the same blue from the butler's pantry to create a cohesive effect. The large mint cabinets add a lighter touch to the space.
---
Project designed by the Atomic Ranch featured modern designers at Breathe Design Studio. From their Austin design studio, they serve an eclectic and accomplished nationwide clientele including in Palm Springs, LA, and the San Francisco Bay Area.
For more about Breathe Design Studio, see here: https://www.breathedesignstudio.com/
To learn more about this project, see here: https://www.breathedesignstudio.com/atomic-ranch

Modern Kitchen - Bridge House - Fenneville, Michigan - Lake Michigan - HAUS | Architecture For Modern Lifestyles, Christopher Short, Indianapolis Architect, Marika Designs, Marika Klemm, Interior Designer - Tom Rigney, TR Builders - white large format floor tile, Leicht kitchen cabinets, Bekins Refrigerator, Miele Built-In Coffee Machine, Miele Refrigerator, Wolf Range, Bosch Dishwasher, Amana Ice-Maker, Sub-zero Refrigerator, Best-Cirrus Range Hood, Gallery Kitchen Sink, Caesarstone Tops
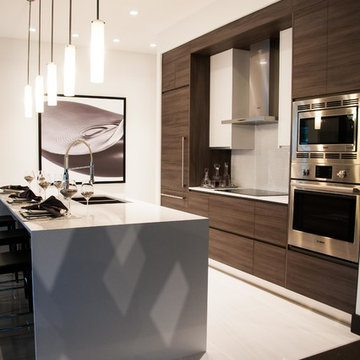
マイアミにあるラグジュアリーな中くらいなモダンスタイルのおしゃれなキッチン (アンダーカウンターシンク、フラットパネル扉のキャビネット、茶色いキャビネット、クオーツストーンカウンター、白いキッチンパネル、ガラスタイルのキッチンパネル、シルバーの調理設備、磁器タイルの床、白い床) の写真
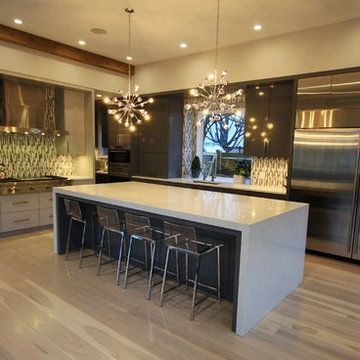
Matthies Builders Inc
シカゴにある広いコンテンポラリースタイルのおしゃれなキッチン (アンダーカウンターシンク、フラットパネル扉のキャビネット、茶色いキャビネット、クオーツストーンカウンター、マルチカラーのキッチンパネル、シルバーの調理設備、無垢フローリング、茶色い床、白いキッチンカウンター) の写真
シカゴにある広いコンテンポラリースタイルのおしゃれなキッチン (アンダーカウンターシンク、フラットパネル扉のキャビネット、茶色いキャビネット、クオーツストーンカウンター、マルチカラーのキッチンパネル、シルバーの調理設備、無垢フローリング、茶色い床、白いキッチンカウンター) の写真

Clean, contemporary white oak slab cabinets with a white Chroma Crystal White countertop. Cabinets are set off with sleek stainless steel handles. The appliances are also stainless steel. The diswasher is Bosch, the refridgerator is a Kenmore professional built-in, stainless steel. The hood is stainless and glass from Futuro, Venice model. The double oven is stainless steel from LG. The stainless wine cooler is Uline. the stainless steel built-in microwave is form GE. The irridescent glass back splash that sets off the floating bar cabinet and surrounds window is Vihara Irridescent 1 x 4 glass in Puka. Perfect for entertaining. The floors are Italian ceramic planks that look like hardwood in a driftwood color. Simply gorgeous. Lighting is recessed and kept to a minimum to maintain the crisp clean look the client was striving for. I added a pop of orange and turquoise (not seen in the photos) for pillows on a bench as well as on the accessories. Cabinet fabricator, Mark Klindt ~ www.creativewoodworks.info
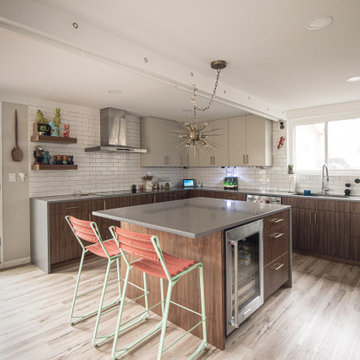
ニューヨークにある高級な広いミッドセンチュリースタイルのおしゃれなキッチン (アンダーカウンターシンク、フラットパネル扉のキャビネット、茶色いキャビネット、クオーツストーンカウンター、白いキッチンパネル、サブウェイタイルのキッチンパネル、シルバーの調理設備、ラミネートの床、ベージュの床、グレーのキッチンカウンター) の写真
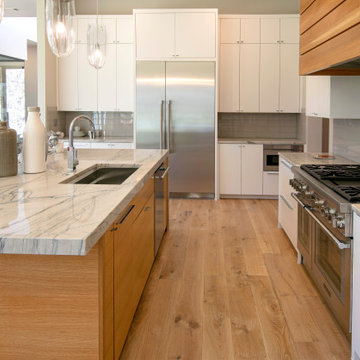
ダラスにある高級な中くらいなトランジショナルスタイルのおしゃれなキッチン (フラットパネル扉のキャビネット、茶色いキャビネット、クオーツストーンカウンター、グレーのキッチンパネル、ガラスタイルのキッチンパネル、シルバーの調理設備、グレーのキッチンカウンター) の写真

オクラホマシティにあるラグジュアリーな中くらいなミッドセンチュリースタイルのおしゃれなキッチン (アンダーカウンターシンク、フラットパネル扉のキャビネット、茶色いキャビネット、クオーツストーンカウンター、青いキッチンパネル、セラミックタイルのキッチンパネル、シルバーの調理設備、淡色無垢フローリング、茶色い床、白いキッチンカウンター、三角天井) の写真

マイアミにあるラグジュアリーな中くらいなモダンスタイルのおしゃれなキッチン (フラットパネル扉のキャビネット、アンダーカウンターシンク、茶色いキャビネット、クオーツストーンカウンター、白いキッチンパネル、ガラスタイルのキッチンパネル、シルバーの調理設備、磁器タイルの床、白い床) の写真
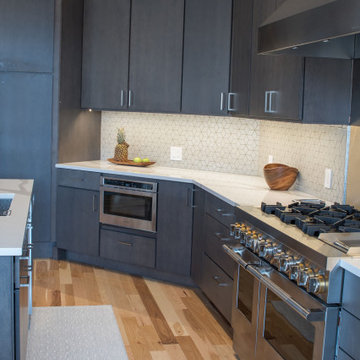
デンバーにある高級な広いコンテンポラリースタイルのおしゃれなキッチン (シングルシンク、フラットパネル扉のキャビネット、茶色いキャビネット、クオーツストーンカウンター、白いキッチンパネル、ガラスタイルのキッチンパネル、シルバーの調理設備、淡色無垢フローリング、ベージュの床、白いキッチンカウンター、三角天井) の写真
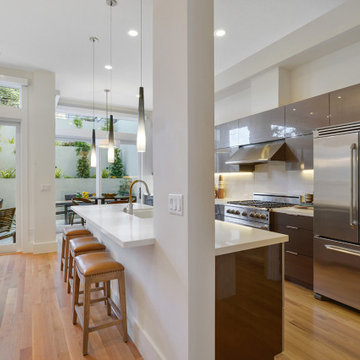
Spectacular views, a tricky site and the desirability of maintaining views and light for adjacent neighbors inspired our design for this new house in Clarendon Heights. The facade features subtle shades of stucco, coordinating dark aluminum windows and a bay element which twists to capture views of the Golden Gate Bridge. Built into an upsloping site, retaining walls allowed us to create a bi-level rear yard with the lower part at the main living level and an elevated upper deck with sweeping views of San Francisco. The interiors feature an open plan, high ceilings, luxurious finishes and a dramatic curving stair with metal railings which swoop up to a second-floor sky bridge. Well-placed windows, including clerestories flood all of the interior spaces with light.

La zona de lavadero, con su lavadora y secadora, está perfectamente integrada en el espacio con unos muebles diseñados y lacados a medida. La clienta es una enamorada de los detalles vintage y encargamos para tal efecto una pila de mármol macael para integrarlo sobre una encimera de porcelánico de una pieza. Enmarcando el conjunto, instalamos unos azulejos rústicos en color mostaza.
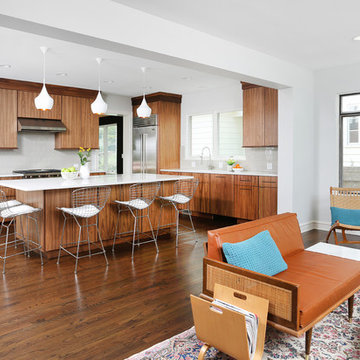
The homeowner's preference for mid century modern influenced this design. Additionally, to accommodate their entertaining needs the space is open-concept, with a large island and high-end appliances.
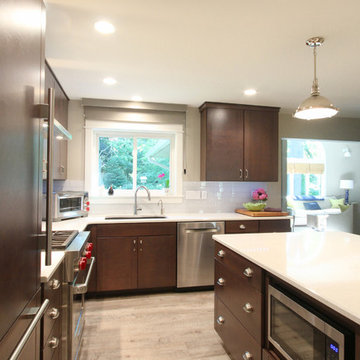
Utilizing large pot and pan drawers gives this Kitchen plenty of storage space. In addition, to keep counter space free the microwave is hidden below the counter, keeping this appliance hidden and out of the way.
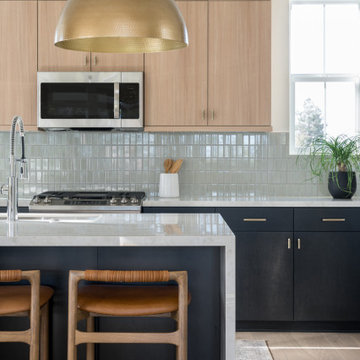
Our Project Old Town Charm is one of two model units of a brand new development, The Jessup built by Intracorp Homes in the hidden gem of Tustin, CA. With its contemporary architecture situated in this historic town, we conceptualized this 3 story townhome with the flavor of its charming past, while still being fully rooted in the present. The perfect combination of nostalgia and modern living.

Breathtaking warm contemporary residence by Nicholson Companies has an expansive open floor plan with two levels accessed by an elevator and incredible views of the Pacific and Catalina Island sunsets. White and wood kitchen with large central island and wrap around custom cabinets opens to the adjacent dining space and outdoor entertaining area.
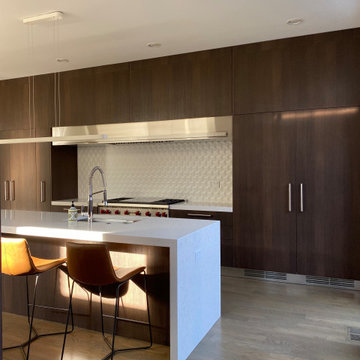
シカゴにある高級な広いモダンスタイルのおしゃれなキッチン (ドロップインシンク、白いキッチンパネル、シルバーの調理設備、無垢フローリング、ベージュの床、白いキッチンカウンター、フラットパネル扉のキャビネット、茶色いキャビネット、クオーツストーンカウンター、磁器タイルのキッチンパネル) の写真
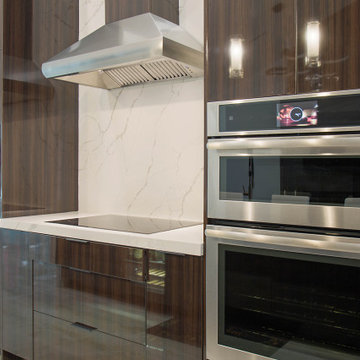
This was a complete renovation. My client wanted a contemporary home. The kitchen incorporates a wall of cabinetry that offers plenty of storage, waterfall island with double side storage, and complemented by glass pendant lights. The fireplace mimics the cabinet color of the kitchen and accentuates the height of the room. Master bathroom suite is open and airy, incorporating a freestanding tub, glass shower, floating vanity and water closet and closet make this space complete. Barn doors were added to the hallway to save space in the powder room and guest bathrooms. Glass tile was used in both to add reflection. A lit mirror saves space and floating vanities give a modern touch.
キッチン (茶色いキャビネット、ターコイズのキャビネット、フラットパネル扉のキャビネット、クオーツストーンカウンター、ソープストーンカウンター、ステンレスカウンター) の写真
1