キッチン (茶色いキャビネット、グレーのキャビネット、オニキスカウンター、テラゾーカウンター、木材カウンター) の写真
絞り込み:
資材コスト
並び替え:今日の人気順
写真 1〜20 枚目(全 5,258 枚)

Кухня-столовая
他の地域にあるお手頃価格の中くらいなコンテンポラリースタイルのおしゃれなキッチン (フラットパネル扉のキャビネット、グレーのキャビネット、木材カウンター、磁器タイルのキッチンパネル、黒い調理設備、磁器タイルの床、ベージュの床、ベージュのキッチンカウンター) の写真
他の地域にあるお手頃価格の中くらいなコンテンポラリースタイルのおしゃれなキッチン (フラットパネル扉のキャビネット、グレーのキャビネット、木材カウンター、磁器タイルのキッチンパネル、黒い調理設備、磁器タイルの床、ベージュの床、ベージュのキッチンカウンター) の写真

Кухня без ручек с фрезеровкой на торце, сочетание темно-серого и белого фасада
他の地域にあるお手頃価格の小さなモダンスタイルのおしゃれなキッチン (ドロップインシンク、フラットパネル扉のキャビネット、グレーのキャビネット、木材カウンター、白いキッチンパネル、セラミックタイルのキッチンパネル、シルバーの調理設備、ラミネートの床、茶色い床、ベージュのキッチンカウンター、格子天井) の写真
他の地域にあるお手頃価格の小さなモダンスタイルのおしゃれなキッチン (ドロップインシンク、フラットパネル扉のキャビネット、グレーのキャビネット、木材カウンター、白いキッチンパネル、セラミックタイルのキッチンパネル、シルバーの調理設備、ラミネートの床、茶色い床、ベージュのキッチンカウンター、格子天井) の写真
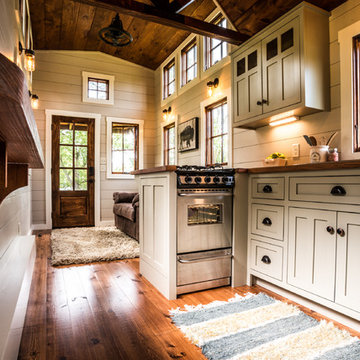
他の地域にある高級なトラディショナルスタイルのおしゃれなダイニングキッチン (エプロンフロントシンク、シェーカースタイル扉のキャビネット、グレーのキャビネット、木材カウンター、シルバーの調理設備、無垢フローリング) の写真

Этот интерьер выстроен на сочетании сложных фактур - бетон и бархат, хлопок и керамика, дерево и стекло.
他の地域にある小さなインダストリアルスタイルのおしゃれなキッチン (アンダーカウンターシンク、フラットパネル扉のキャビネット、グレーのキャビネット、木材カウンター、グレーのキッチンパネル、ガラス板のキッチンパネル、パネルと同色の調理設備、ラミネートの床、アイランドなし、ベージュの床、ベージュのキッチンカウンター) の写真
他の地域にある小さなインダストリアルスタイルのおしゃれなキッチン (アンダーカウンターシンク、フラットパネル扉のキャビネット、グレーのキャビネット、木材カウンター、グレーのキッチンパネル、ガラス板のキッチンパネル、パネルと同色の調理設備、ラミネートの床、アイランドなし、ベージュの床、ベージュのキッチンカウンター) の写真

Photo by Travis Peterson
シアトルにあるお手頃価格の広いコンテンポラリースタイルのおしゃれなキッチン (エプロンフロントシンク、フラットパネル扉のキャビネット、グレーのキャビネット、木材カウンター、白いキッチンパネル、サブウェイタイルのキッチンパネル、黒い調理設備、淡色無垢フローリング、白いキッチンカウンター) の写真
シアトルにあるお手頃価格の広いコンテンポラリースタイルのおしゃれなキッチン (エプロンフロントシンク、フラットパネル扉のキャビネット、グレーのキャビネット、木材カウンター、白いキッチンパネル、サブウェイタイルのキッチンパネル、黒い調理設備、淡色無垢フローリング、白いキッチンカウンター) の写真

Custom Cabinets: Acadia Cabinets
Backsplash Tile: Daltile
Custom Copper Detail on Hood: Northwest Custom Woodwork
Appliances: Albert Lee/Wolf
Fabric for Custom Romans: Kravet
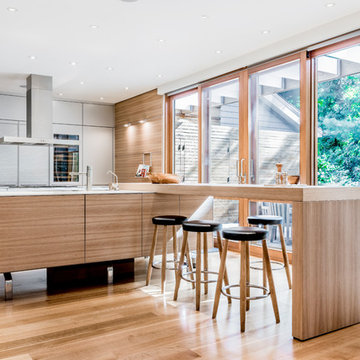
Keitaro Yoshioka Photography
ボストンにある中くらいなコンテンポラリースタイルのおしゃれなキッチン (フラットパネル扉のキャビネット、グレーのキャビネット、淡色無垢フローリング、ベージュの床、シルバーの調理設備、木材カウンター、茶色いキッチンカウンター) の写真
ボストンにある中くらいなコンテンポラリースタイルのおしゃれなキッチン (フラットパネル扉のキャビネット、グレーのキャビネット、淡色無垢フローリング、ベージュの床、シルバーの調理設備、木材カウンター、茶色いキッチンカウンター) の写真
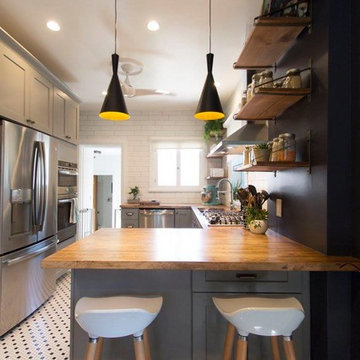
Our wonderful Baker clients were ready to remodel the kitchen in their c.1900 home shortly after moving in. They were looking to undo the 90s remodel that existed, and make the kitchen feel like it belonged in their historic home. We were able to design a balance that incorporated the vintage charm of their home and the modern pops that really give the kitchen its personality. We started by removing the mirrored wall that had separated their kitchen from the breakfast area. This allowed us the opportunity to open up their space dramatically and create a cohesive design that brings the two rooms together. To further our goal of making their kitchen appear more open we removed the wall cabinets along their exterior wall and replaced them with open shelves. We then incorporated a pantry cabinet into their refrigerator wall to balance out their storage needs. This new layout also provided us with the space to include a peninsula with counter seating so that guests can keep the cook company. We struck a fun balance of materials starting with the black & white hexagon tile on the floor to give us a pop of pattern. We then layered on simple grey shaker cabinets and used a butcher block counter top to add warmth to their kitchen. We kept the backsplash clean by utilizing an elongated white subway tile, and painted the walls a rich blue to add a touch of sophistication to the space.
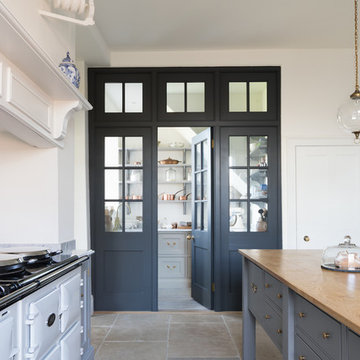
This beautiful 18th century Georgian family home is surrounded by parkland with stunning views across the rolling countryside and farmland beyond. The homeowners wanted a classic English kitchen to reflect the Georgian heritage of the home but also one that would suit their busy lives and the needs of their small children.
The original chimney houses the AGA which acts as the central focal point in the space and divides the kitchen from the scullery run behind and the walk-in pantry.
Photo Credit: Paul Craig

シカゴにあるお手頃価格の中くらいなトランジショナルスタイルのおしゃれなキッチン (アンダーカウンターシンク、シェーカースタイル扉のキャビネット、グレーのキャビネット、グレーのキッチンパネル、シルバーの調理設備、濃色無垢フローリング、オニキスカウンター、ガラスタイルのキッチンパネル) の写真
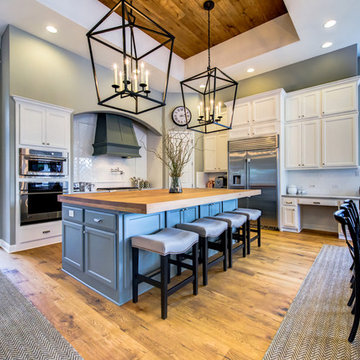
オースティンにある高級な広いカントリー風のおしゃれなキッチン (エプロンフロントシンク、シェーカースタイル扉のキャビネット、グレーのキャビネット、木材カウンター、白いキッチンパネル、サブウェイタイルのキッチンパネル、シルバーの調理設備、無垢フローリング、ベージュの床) の写真

As featured in The Sunday Times.
The owners of this period property wanted to add their own personal stamp without having to choose between design and functionality.
Hill Farm offered practical solutions without compromising on style or space – side-by-side under counter fridges, bi-fold doors with adjustable shelves, maximum work space – created from solid wood and hand painted.

Lara Jane Thorpe
ケントにあるカントリー風のおしゃれなダイニングキッチン (シェーカースタイル扉のキャビネット、グレーのキャビネット、木材カウンター、白いキッチンパネル、セラミックタイルのキッチンパネル、シルバーの調理設備、エプロンフロントシンク、塗装フローリング、アイランドなし) の写真
ケントにあるカントリー風のおしゃれなダイニングキッチン (シェーカースタイル扉のキャビネット、グレーのキャビネット、木材カウンター、白いキッチンパネル、セラミックタイルのキッチンパネル、シルバーの調理設備、エプロンフロントシンク、塗装フローリング、アイランドなし) の写真
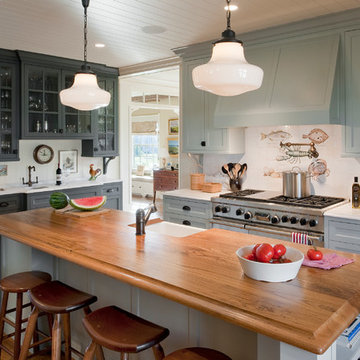
プロビデンスにある広いビーチスタイルのおしゃれなキッチン (木材カウンター、エプロンフロントシンク、シェーカースタイル扉のキャビネット、グレーのキャビネット、白いキッチンパネル、パネルと同色の調理設備、無垢フローリング) の写真
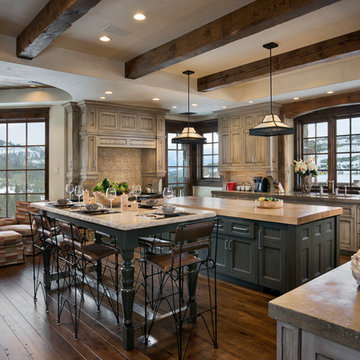
Roger Wade Studio
他の地域にあるラスティックスタイルのおしゃれなキッチン (落し込みパネル扉のキャビネット、グレーのキャビネット、木材カウンター、グレーのキッチンパネル) の写真
他の地域にあるラスティックスタイルのおしゃれなキッチン (落し込みパネル扉のキャビネット、グレーのキャビネット、木材カウンター、グレーのキッチンパネル) の写真
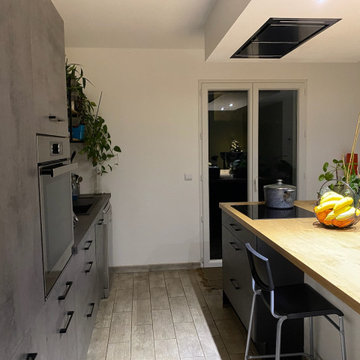
Cuisines Turini depuis 1993, est une société familiale spécialisée dans l'aménagement intérieur.
Que ce soit pour une cuisine, une salle de bains, un rangement ou un canapé modulable, nos conseillers vous accompagnent dans vos projets à Toulouse mais aussi sur son agglomération.
Dans cette réalisation de cuisine design aux façades aspect béton métrée, livrée et posée à Lanta dans le 31, les clients avaient une belle pièce à vivre à équiper.
D' où la possibilité de l'aménager en parallèle avec un ilot au centre de façon à obtenir le plus de rangement possible sans alourdir la pièce.
En effet cet aménagement en parallèle est composé d'un côté de deux colonnes, de meubles bas façade aspect béton ardoise gris foncé et au-dessus des étagères, ce qui n'alourdit pas visuellement le pan de mur.
De l'autre côté, il y a des meubles bas suspendus avec juste une colonne.
Au centre, il y a un ilot avec un plan de travail chêne vintage avec des places assises autour et une table à induction noire Whirlpool trois boosters intégrés.
Au-dessus de l'ilot, il y a une hotte plafond Roblin de coloris inox avec une commande électronique à haute capacité d'aspiration.
Des leds intégrées au plafond appuient le côté design de la cuisine aux façades aspect béton.
L'aménagement en parallèle de cette cuisine design à Lanta s'avère optimisé grâce à de nombreux rangements.
Sobre mais aussi chic, l'aspect brut des façades aspect béton mise sur une esthétique minimaliste et design.
L'effet aspect béton des façades s'inscrit dans une tendance dans les cuisines design.
En matière de déco ces façades sont très en vogue et s'accordent à merveille avec le bois comme ici avec le plan de travail en chêne vintage.
Plusieurs coloris de façades aspect béton existent, vous pouvez personnaliser votre cuisine avec les façades qui vous plaisent.
Pari réussi pour cette réalisation complète de cuisine à Lanta.
Vous souhaitez concevoir l'aménagement d'une cuisine design façades aspect béton agencée en parallèle ave un ilot et vous habitez à Lanta ou Toulouse et son agglomération ?
Alors n'hésitez pas à nous contacter, nos conseillers Cuisines Turini dans nos agences à Toulouse, à Portet-sur-Garonne ou à Quint-Fonsegrives ouvertes du lundi au samedi de 10h à 19 h.
Ils vous apporteront le conseil et l'écoute afin de réaliser le projet qui correspond à vos attentes, à votre pièce et à votre budget.

ロサンゼルスにある高級な小さなビーチスタイルのおしゃれなキッチン (エプロンフロントシンク、グレーのキャビネット、木材カウンター、白いキッチンパネル、セラミックタイルのキッチンパネル、白い調理設備、無垢フローリング、アイランドなし、茶色い床、ベージュのキッチンカウンター、落し込みパネル扉のキャビネット、三角天井) の写真
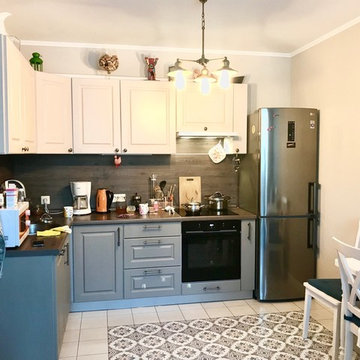
サンクトペテルブルクにあるお手頃価格の小さな北欧スタイルのおしゃれなキッチン (ドロップインシンク、レイズドパネル扉のキャビネット、グレーのキャビネット、木材カウンター、茶色いキッチンパネル、木材のキッチンパネル、黒い調理設備、セラミックタイルの床、グレーの床、茶色いキッチンカウンター) の写真

Photography: Jen Burner Photography
ニューオリンズにあるお手頃価格の小さなカントリー風のおしゃれなコの字型キッチン (エプロンフロントシンク、シェーカースタイル扉のキャビネット、グレーのキャビネット、木材カウンター、白いキッチンパネル、モザイクタイルのキッチンパネル、シルバーの調理設備、塗装フローリング、アイランドなし、茶色いキッチンカウンター、白い床、窓) の写真
ニューオリンズにあるお手頃価格の小さなカントリー風のおしゃれなコの字型キッチン (エプロンフロントシンク、シェーカースタイル扉のキャビネット、グレーのキャビネット、木材カウンター、白いキッチンパネル、モザイクタイルのキッチンパネル、シルバーの調理設備、塗装フローリング、アイランドなし、茶色いキッチンカウンター、白い床、窓) の写真

A modern kitchen design, flooded with natural light from the sky lights above and the asymmetric glazing. With everything considered including where the clients would keep their cook books and photos.
キッチン (茶色いキャビネット、グレーのキャビネット、オニキスカウンター、テラゾーカウンター、木材カウンター) の写真
1