キッチン (青いキャビネット、黒い床、ダブルシンク) の写真
絞り込み:
資材コスト
並び替え:今日の人気順
写真 1〜10 枚目(全 10 枚)
1/4

When selling your home, It can be a mistake to rip out an original kitchen or bathroom if it is in good condition, has all the mod cons people expect and can showcase the potential for future adaptation or renovations. This kitchen had been previously updated in the 1970s - as in wood grain bench tops and brown wall tiles - but had great storage, and the potential for further floor space by closing off two of the four doors into the room. So instead of demolishing and starting over, extra space was created for a dishwasher and open shelving for vintage kitchenalia to be displayed, new "retro" wall tiles, a vintage double sink, tapware, new bench tops and handles were added to bring back that cheery 1950s feel, while also improving function.
Result? A kitchen that sold the house to some young mid century enthusiasts!
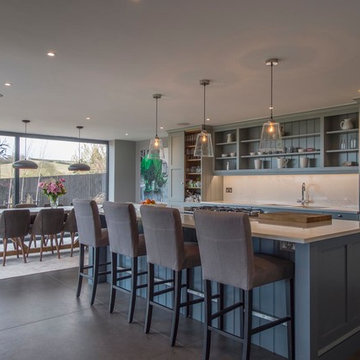
Damian James Bramley, DJB Photography
他の地域にある中くらいなトラディショナルスタイルのおしゃれなキッチン (ダブルシンク、インセット扉のキャビネット、青いキャビネット、白いキッチンパネル、黒い床) の写真
他の地域にある中くらいなトラディショナルスタイルのおしゃれなキッチン (ダブルシンク、インセット扉のキャビネット、青いキャビネット、白いキッチンパネル、黒い床) の写真
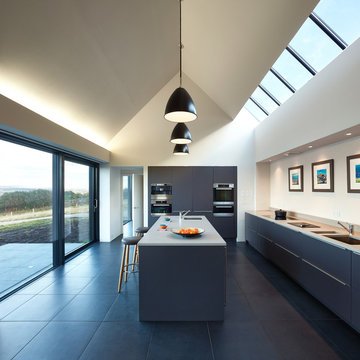
グラスゴーにあるコンテンポラリースタイルのおしゃれなキッチン (ダブルシンク、フラットパネル扉のキャビネット、青いキャビネット、黒い調理設備、黒い床、グレーのキッチンカウンター) の写真

This contemporary kitchen balances muted grey''s with pops of dark red and white for a sleek and versatile kitchen. Complete with grey hex back-splash tile and gorgeous, dark grey floor tiles, this style creates a contemporary masterpiece! Hex back-splash and large tile flooring available at Finstad's Carpet One in Helena, MT. *All colors and styles may not always be available.
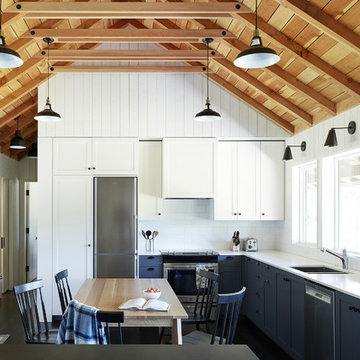
The interiors bring a lighter finish while using the same material. Wire brushed vertical fir planks are stained white, allowing the natural wood grain to come through. This allows for a fresh take on a traditional cabin interior.
Photo Credit: Kevin Scott
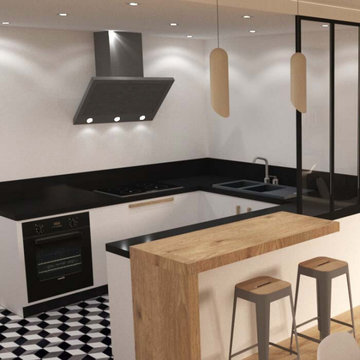
Nous avons travaillé pour cette maison de bord de mer avec un promoteur immobilier. Après le rachat de cette simple maison, la volonté était de la remettre au goût du jour. Et cela dans l’optique d’avoir de nouveaux acquéreurs. Il nous fallait alors quelque chose de moderne, d’actuel mais d’assez neutre pour que cela plaise au plus grand nombre.
Cette maison ne comprenait que des petites pièces fermées, et donc très peu lumineuses.
Pour palier à cela, deux ouvertures importantes sont alors créées : Une petite dans le couloir d’entrée, qui mène à la cuisine. Et une grande entre la salle à manger et le salon pour que les deux pièces soient vraiment liées.
L’angle de la cuisine qui forme le couloir, permet de délimiter les espaces : tout est visible, mais en restant différentiable. D’un côté l’espace de vie, avec la cuisine, salon et salle à manger. Et de l’autre l’espace nuit et garage. Avec l’accès de celui ci par un petit espace servant de dressing d’entrée
Nous retrouvons une suite parentale dans ce premier espace nuit au rez-de-chaussée. Celle-ci comporte alors une chambre donnant directement accès au jardin. Une salle de douche partagée avec un espace dressing.
À l’étage, nous avons organisé 3 grandes chambres, et une plus petite qui peut également servir de bureau. Chaque pièce a ses propres rangements sur mesure. Cela permet d’éviter d’encombrer l’espace avec des armoires et commodes imposantes. Les rangements sur mesures tout hauteur se confondent avec les murs.
Une salle de bain, avec douche est aussi présente à cet étage. Comme nous avons pensé à la possibilité qu’une famille achète cette maison, nous avons placé une baignoire. Car beaucoup plus pratique avec les enfants en bas âges, surtout dans une maison de bord de mer.
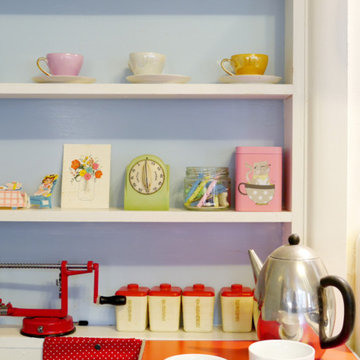
Detail of the built in shelves in the space once occupied by a sliding door into the front parlour (now my studio). We love midcentury teacups, kitchen canisters and paper ephemera. Colour makes me happy :)
Photos: khansenphotography.com/
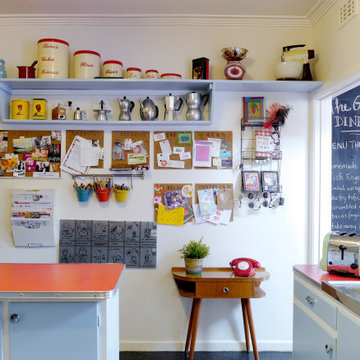
The thoroughfare through the kitchen from the hallway to the eating and living area is the go to place for school notices, current events, greeting cards, reminders, bills and drawing materials. Each member of the household has their own cork board. The blackboard through the doorway serves as the weekly menu board with suggestions put forward weekly by hopeful tummies!
Photos: khansenphotography.com/
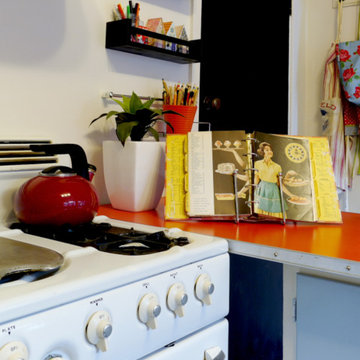
Our 1950s New World cooker, Betty Sue. They take a bit of effort to service, etc but once equipped with safety switch, are pretty much future proof! Betty Sue also warms the kitchen nicely in winter :)
This peninsular bench was originally in my grandparents' farmhouse in the Western District (although it has had a makeover).
Photos: khansenphotography.com/
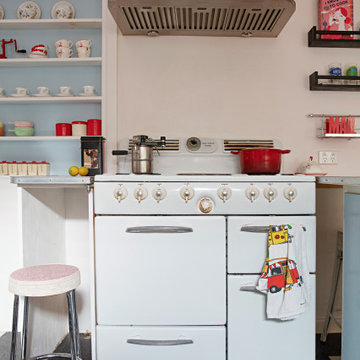
Betty Sue, the 1956 New World cooker has pride of place in this retro-renovation. the inset shelving area was once a doorway to formal living room.
メルボルンにある低価格の中くらいなおしゃれなキッチン (ダブルシンク、青いキャビネット、ラミネートカウンター、マルチカラーのキッチンパネル、ガラスタイルのキッチンパネル、白い調理設備、リノリウムの床、黒い床、赤いキッチンカウンター) の写真
メルボルンにある低価格の中くらいなおしゃれなキッチン (ダブルシンク、青いキャビネット、ラミネートカウンター、マルチカラーのキッチンパネル、ガラスタイルのキッチンパネル、白い調理設備、リノリウムの床、黒い床、赤いキッチンカウンター) の写真
キッチン (青いキャビネット、黒い床、ダブルシンク) の写真
1