I型キッチン (青いキャビネット、グレーとクリーム色) の写真
絞り込み:
資材コスト
並び替え:今日の人気順
写真 1〜11 枚目(全 11 枚)
1/4

The juxtaposition of soft texture and feminine details against hard metal and concrete finishes. Elements of floral wallpaper, paper lanterns, and abstract art blend together to create a sense of warmth. Soaring ceilings are anchored by thoughtfully curated and well placed furniture pieces. The perfect home for two.
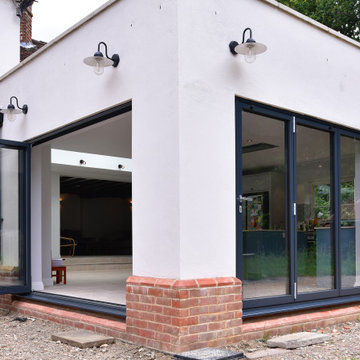
Our clients in East Horsley had a vision for their new home, which involved a lot of research and planning as they undertook significant works. To create their new home, they chose to gut the property from top to toe, including updating electrics and plumbing, as well as adding a large rear extension to create a new open plan kitchen area.
To create the light, bright and open space in the new kitchen, the extension features 2 sets of bifold doors on adjacent walls, allowing our clients to completely open up almost 6metres of wall space and enjoy the free flow access onto the garden and flood the room with fresh air and light.
As well as the two sets of FD85® bifold doors, additional light was created in the kitchen by the addition of a large modular Pure Glass Flat Roof Light. With its minimal, sleek frame and aluminium beams, the Pure Glass Flat Roof Light creates a breath-taking centrepiece. Our clients matched the anthracite grey frame of the bifold doors for continuity between their glazing in the extension.
If you’re researching a project and are feeling inspired by this transformation, why not give us a call on 01428 748255 to have a chat with one of our Project Managers.
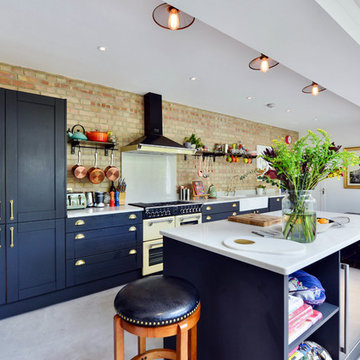
ロンドンにあるエクレクティックスタイルのおしゃれなキッチン (エプロンフロントシンク、シェーカースタイル扉のキャビネット、茶色いキッチンパネル、レンガのキッチンパネル、カラー調理設備、コンクリートの床、グレーの床、青いキャビネット、グレーとクリーム色) の写真
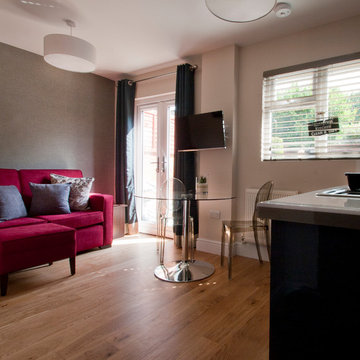
バークシャーにあるお手頃価格の小さなトランジショナルスタイルのおしゃれなキッチン (シングルシンク、フラットパネル扉のキャビネット、青いキャビネット、ラミネートカウンター、白いキッチンパネル、ガラス板のキッチンパネル、パネルと同色の調理設備、淡色無垢フローリング、アイランドなし、グレーとクリーム色) の写真
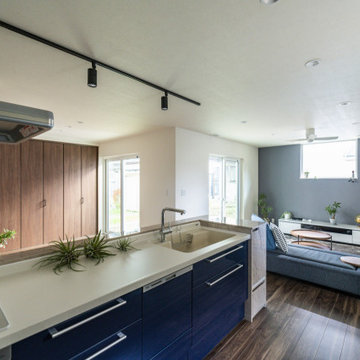
ナチュラル、自然素材のインテリアは苦手。
洗練されたシックなデザインにしたい。
ブラックの大判タイルや大理石のアクセント。
それぞれ部屋にも可変性のあるプランを考え。
家族のためだけの動線を考え、たったひとつ間取りにたどり着いた。
快適に暮らせるように断熱窓もトリプルガラスで覆った。
そんな理想を取り入れた建築計画を一緒に考えました。
そして、家族の想いがまたひとつカタチになりました。
外皮平均熱貫流率(UA値) : 0.42W/m2・K
気密測定隙間相当面積(C値):1.00cm2/m2
断熱等性能等級 : 等級[4]
一次エネルギー消費量等級 : 等級[5]
耐震等級 : 等級[3]
構造計算:許容応力度計算
仕様:
長期優良住宅認定
山形市産材利用拡大促進事業
やまがた健康住宅認定
山形の家づくり利子補給(寒さ対策・断熱化型)
家族構成:30代夫婦
施工面積:122.55 ㎡ ( 37.07 坪)
竣工:2020年12月
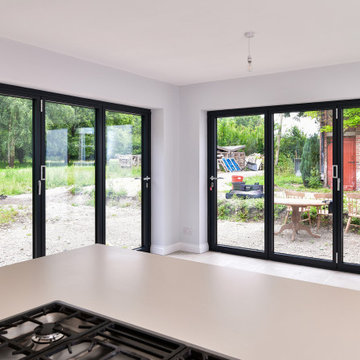
Our clients in East Horsley had a vision for their new home, which involved a lot of research and planning as they undertook significant works. To create their new home, they chose to gut the property from top to toe, including updating electrics and plumbing, as well as adding a large rear extension to create a new open plan kitchen area.
To create the light, bright and open space in the new kitchen, the extension features 2 sets of bifold doors on adjacent walls, allowing our clients to completely open up almost 6metres of wall space and enjoy the free flow access onto the garden and flood the room with fresh air and light.
As well as the two sets of FD85® bifold doors, additional light was created in the kitchen by the addition of a large modular Pure Glass Flat Roof Light. With its minimal, sleek frame and aluminium beams, the Pure Glass Flat Roof Light creates a breath-taking centrepiece. Our clients matched the anthracite grey frame of the bifold doors for continuity between their glazing in the extension.
If you’re researching a project and are feeling inspired by this transformation, why not give us a call on 01428 748255 to have a chat with one of our Project Managers.
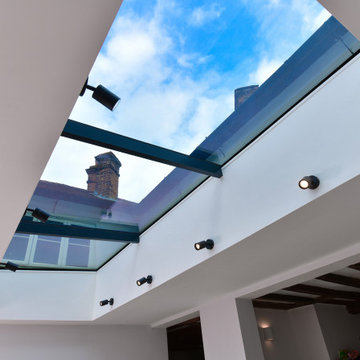
Our clients in East Horsley had a vision for their new home, which involved a lot of research and planning as they undertook significant works. To create their new home, they chose to gut the property from top to toe, including updating electrics and plumbing, as well as adding a large rear extension to create a new open plan kitchen area.
To create the light, bright and open space in the new kitchen, the extension features 2 sets of bifold doors on adjacent walls, allowing our clients to completely open up almost 6metres of wall space and enjoy the free flow access onto the garden and flood the room with fresh air and light.
As well as the two sets of FD85® bifold doors, additional light was created in the kitchen by the addition of a large modular Pure Glass Flat Roof Light. With its minimal, sleek frame and aluminium beams, the Pure Glass Flat Roof Light creates a breath-taking centrepiece. Our clients matched the anthracite grey frame of the bifold doors for continuity between their glazing in the extension.
If you’re researching a project and are feeling inspired by this transformation, why not give us a call on 01428 748255 to have a chat with one of our Project Managers.
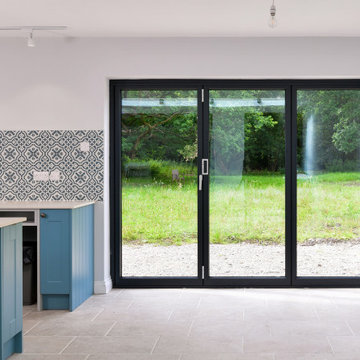
Our clients in East Horsley had a vision for their new home, which involved a lot of research and planning as they undertook significant works. To create their new home, they chose to gut the property from top to toe, including updating electrics and plumbing, as well as adding a large rear extension to create a new open plan kitchen area.
To create the light, bright and open space in the new kitchen, the extension features 2 sets of bifold doors on adjacent walls, allowing our clients to completely open up almost 6metres of wall space and enjoy the free flow access onto the garden and flood the room with fresh air and light.
As well as the two sets of FD85® bifold doors, additional light was created in the kitchen by the addition of a large modular Pure Glass Flat Roof Light. With its minimal, sleek frame and aluminium beams, the Pure Glass Flat Roof Light creates a breath-taking centrepiece. Our clients matched the anthracite grey frame of the bifold doors for continuity between their glazing in the extension.
If you’re researching a project and are feeling inspired by this transformation, why not give us a call on 01428 748255 to have a chat with one of our Project Managers.
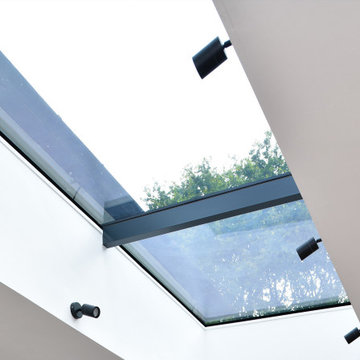
Our clients in East Horsley had a vision for their new home, which involved a lot of research and planning as they undertook significant works. To create their new home, they chose to gut the property from top to toe, including updating electrics and plumbing, as well as adding a large rear extension to create a new open plan kitchen area.
To create the light, bright and open space in the new kitchen, the extension features 2 sets of bifold doors on adjacent walls, allowing our clients to completely open up almost 6metres of wall space and enjoy the free flow access onto the garden and flood the room with fresh air and light.
As well as the two sets of FD85® bifold doors, additional light was created in the kitchen by the addition of a large modular Pure Glass Flat Roof Light. With its minimal, sleek frame and aluminium beams, the Pure Glass Flat Roof Light creates a breath-taking centrepiece. Our clients matched the anthracite grey frame of the bifold doors for continuity between their glazing in the extension.
If you’re researching a project and are feeling inspired by this transformation, why not give us a call on 01428 748255 to have a chat with one of our Project Managers.
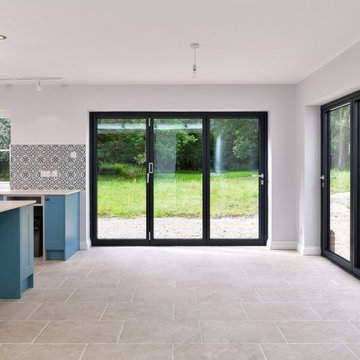
Our clients in East Horsley had a vision for their new home, which involved a lot of research and planning as they undertook significant works. To create their new home, they chose to gut the property from top to toe, including updating electrics and plumbing, as well as adding a large rear extension to create a new open plan kitchen area.
To create the light, bright and open space in the new kitchen, the extension features 2 sets of bifold doors on adjacent walls, allowing our clients to completely open up almost 6metres of wall space and enjoy the free flow access onto the garden and flood the room with fresh air and light.
As well as the two sets of FD85® bifold doors, additional light was created in the kitchen by the addition of a large modular Pure Glass Flat Roof Light. With its minimal, sleek frame and aluminium beams, the Pure Glass Flat Roof Light creates a breath-taking centrepiece. Our clients matched the anthracite grey frame of the bifold doors for continuity between their glazing in the extension.
If you’re researching a project and are feeling inspired by this transformation, why not give us a call on 01428 748255 to have a chat with one of our Project Managers.
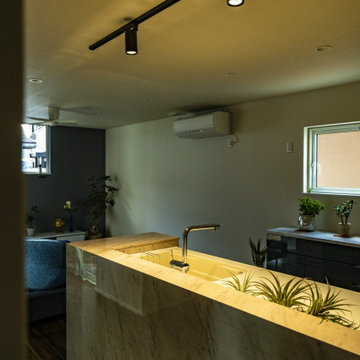
ナチュラル、自然素材のインテリアは苦手。
洗練されたシックなデザインにしたい。
ブラックの大判タイルや大理石のアクセント。
それぞれ部屋にも可変性のあるプランを考え。
家族のためだけの動線を考え、たったひとつ間取りにたどり着いた。
快適に暮らせるように断熱窓もトリプルガラスで覆った。
そんな理想を取り入れた建築計画を一緒に考えました。
そして、家族の想いがまたひとつカタチになりました。
外皮平均熱貫流率(UA値) : 0.42W/m2・K
気密測定隙間相当面積(C値):1.00cm2/m2
断熱等性能等級 : 等級[4]
一次エネルギー消費量等級 : 等級[5]
耐震等級 : 等級[3]
構造計算:許容応力度計算
仕様:
長期優良住宅認定
山形市産材利用拡大促進事業
やまがた健康住宅認定
山形の家づくり利子補給(寒さ対策・断熱化型)
家族構成:30代夫婦
施工面積:122.55 ㎡ ( 37.07 坪)
竣工:2020年12月
I型キッチン (青いキャビネット、グレーとクリーム色) の写真
1