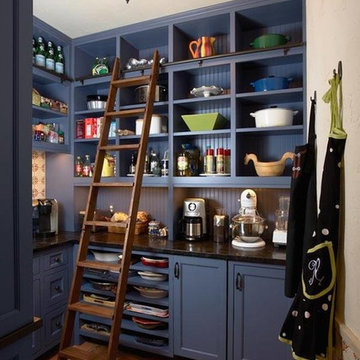パントリー (青いキャビネット、紫のキャビネット、赤いキャビネット、アイランドなし) の写真
絞り込み:
資材コスト
並び替え:今日の人気順
写真 1〜20 枚目(全 269 枚)

Martha O'Hara Interiors, Interior Design & Photo Styling | John Kraemer & Sons, Builder | Charlie & Co. Design, Architectural Designer | Corey Gaffer, Photography
Please Note: All “related,” “similar,” and “sponsored” products tagged or listed by Houzz are not actual products pictured. They have not been approved by Martha O’Hara Interiors nor any of the professionals credited. For information about our work, please contact design@oharainteriors.com.

チャールストンにあるラグジュアリーな小さなビーチスタイルのおしゃれなキッチン (ドロップインシンク、青いキャビネット、大理石カウンター、白いキッチンパネル、塗装板のキッチンパネル、シルバーの調理設備、淡色無垢フローリング、アイランドなし、茶色い床、白いキッチンカウンター) の写真

Pocket doors with unique opens up to the large scullery with lots of hidden storage, an office nook and beautiful floating shelves.
チャールストンにあるビーチスタイルのおしゃれなパントリー (エプロンフロントシンク、青いキャビネット、大理石カウンター、グレーのキッチンパネル、無垢フローリング、アイランドなし) の写真
チャールストンにあるビーチスタイルのおしゃれなパントリー (エプロンフロントシンク、青いキャビネット、大理石カウンター、グレーのキッチンパネル、無垢フローリング、アイランドなし) の写真

Mel Carll
ロサンゼルスにある広いトランジショナルスタイルのおしゃれなキッチン (アンダーカウンターシンク、インセット扉のキャビネット、青いキャビネット、珪岩カウンター、白いキッチンパネル、サブウェイタイルのキッチンパネル、シルバーの調理設備、スレートの床、アイランドなし、グレーの床、白いキッチンカウンター) の写真
ロサンゼルスにある広いトランジショナルスタイルのおしゃれなキッチン (アンダーカウンターシンク、インセット扉のキャビネット、青いキャビネット、珪岩カウンター、白いキッチンパネル、サブウェイタイルのキッチンパネル、シルバーの調理設備、スレートの床、アイランドなし、グレーの床、白いキッチンカウンター) の写真

フィラデルフィアにあるトランジショナルスタイルのおしゃれなキッチン (青いキャビネット、白いキッチンパネル、白いキッチンカウンター、アンダーカウンターシンク、レイズドパネル扉のキャビネット、クオーツストーンカウンター、クオーツストーンのキッチンパネル、シルバーの調理設備、無垢フローリング、アイランドなし、茶色い床) の写真

ボストンにある高級な巨大なトラディショナルスタイルのおしゃれなキッチン (青いキャビネット、ソープストーンカウンター、黒いキッチンパネル、無垢フローリング、アイランドなし、茶色い床、黒いキッチンカウンター) の写真

他の地域にあるトランジショナルスタイルのおしゃれなキッチン (シェーカースタイル扉のキャビネット、青いキャビネット、シルバーの調理設備、無垢フローリング、アイランドなし、茶色い床、白いキッチンカウンター) の写真

Angie Seckinger Photography
ワシントンD.C.にある高級な小さなトラディショナルスタイルのおしゃれなキッチン (青いキャビネット、珪岩カウンター、無垢フローリング、アイランドなし、茶色い床、落し込みパネル扉のキャビネット、壁紙) の写真
ワシントンD.C.にある高級な小さなトラディショナルスタイルのおしゃれなキッチン (青いキャビネット、珪岩カウンター、無垢フローリング、アイランドなし、茶色い床、落し込みパネル扉のキャビネット、壁紙) の写真
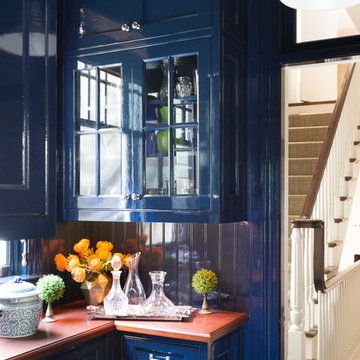
Classic navy was used for the butler’s pantry, but was given a high-gloss twist to add a unique brilliance to the space. This shiny, cool hue is contrasted with the warming tone of coral cabinetry.
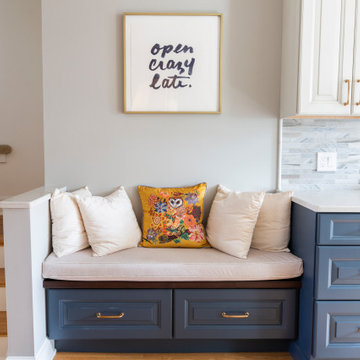
The large picture window allows a ton of natural light to pour into the space and brighten up the two-tone cabinetry. With raised panel cabinet doors, the kitchen is traditional and matches the elegant style of this comfortable home. The back of the kitchen has a small dry bar, while the front has a dedicated coffee bar - not to mention the awesome pot filler at the range!

Pantry featuring light blue/gray painted cabinetry with blue accent cabinetry. Steel mesh cabinet panels, brass fixtures and hardware, engineered quartz perimeter countertop. The white oak Dutch door opens out onto the backyard.
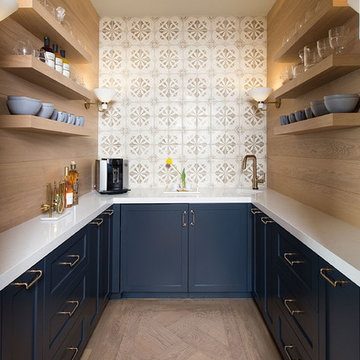
シカゴにあるトランジショナルスタイルのおしゃれなキッチン (アンダーカウンターシンク、シェーカースタイル扉のキャビネット、青いキャビネット、無垢フローリング、アイランドなし、茶色い床、白いキッチンカウンター、ベージュキッチンパネル) の写真
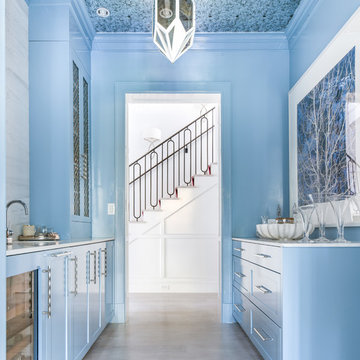
ダラスにあるトランジショナルスタイルのおしゃれなキッチン (アンダーカウンターシンク、落し込みパネル扉のキャビネット、青いキャビネット、白いキッチンパネル、アイランドなし、グレーの床、白いキッチンカウンター) の写真
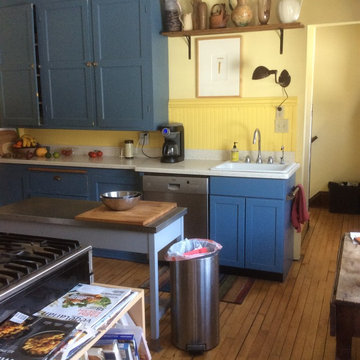
Photos by Amy Baur
This photo shows doorway sink wall of kitchen before we remodeled the space.
ミネアポリスにあるお手頃価格の小さなコンテンポラリースタイルのおしゃれなキッチン (エプロンフロントシンク、フラットパネル扉のキャビネット、青いキャビネット、クオーツストーンカウンター、マルチカラーのキッチンパネル、セラミックタイルのキッチンパネル、シルバーの調理設備、淡色無垢フローリング、アイランドなし) の写真
ミネアポリスにあるお手頃価格の小さなコンテンポラリースタイルのおしゃれなキッチン (エプロンフロントシンク、フラットパネル扉のキャビネット、青いキャビネット、クオーツストーンカウンター、マルチカラーのキッチンパネル、セラミックタイルのキッチンパネル、シルバーの調理設備、淡色無垢フローリング、アイランドなし) の写真
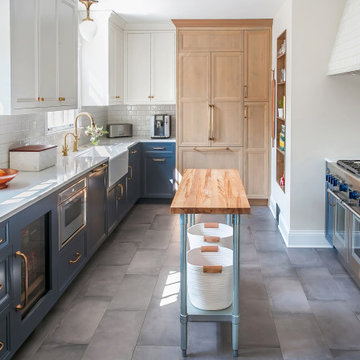
シカゴにある高級な中くらいなトラディショナルスタイルのおしゃれなキッチン (エプロンフロントシンク、シェーカースタイル扉のキャビネット、青いキャビネット、大理石カウンター、白いキッチンパネル、セラミックタイルのキッチンパネル、パネルと同色の調理設備、スレートの床、アイランドなし、グレーの床、白いキッチンカウンター) の写真

Photo: Jessie Preza Photography
アトランタにある小さなトランジショナルスタイルのおしゃれなキッチン (エプロンフロントシンク、シェーカースタイル扉のキャビネット、青いキャビネット、クオーツストーンカウンター、白いキッチンパネル、磁器タイルのキッチンパネル、無垢フローリング、アイランドなし、茶色い床、ベージュのキッチンカウンター) の写真
アトランタにある小さなトランジショナルスタイルのおしゃれなキッチン (エプロンフロントシンク、シェーカースタイル扉のキャビネット、青いキャビネット、クオーツストーンカウンター、白いキッチンパネル、磁器タイルのキッチンパネル、無垢フローリング、アイランドなし、茶色い床、ベージュのキッチンカウンター) の写真

Builder: J. Peterson Homes
Interior Design: Vision Interiors by Visbeen
Photographer: Ashley Avila Photography
The best of the past and present meet in this distinguished design. Custom craftsmanship and distinctive detailing give this lakefront residence its vintage flavor while an open and light-filled floor plan clearly mark it as contemporary. With its interesting shingled roof lines, abundant windows with decorative brackets and welcoming porch, the exterior takes in surrounding views while the interior meets and exceeds contemporary expectations of ease and comfort. The main level features almost 3,000 square feet of open living, from the charming entry with multiple window seats and built-in benches to the central 15 by 22-foot kitchen, 22 by 18-foot living room with fireplace and adjacent dining and a relaxing, almost 300-square-foot screened-in porch. Nearby is a private sitting room and a 14 by 15-foot master bedroom with built-ins and a spa-style double-sink bath with a beautiful barrel-vaulted ceiling. The main level also includes a work room and first floor laundry, while the 2,165-square-foot second level includes three bedroom suites, a loft and a separate 966-square-foot guest quarters with private living area, kitchen and bedroom. Rounding out the offerings is the 1,960-square-foot lower level, where you can rest and recuperate in the sauna after a workout in your nearby exercise room. Also featured is a 21 by 18-family room, a 14 by 17-square-foot home theater, and an 11 by 12-foot guest bedroom suite.

Andrew M.
デトロイトにあるお手頃価格の中くらいなトラディショナルスタイルのおしゃれなキッチン (エプロンフロントシンク、シェーカースタイル扉のキャビネット、青いキャビネット、クオーツストーンカウンター、白いキッチンパネル、サブウェイタイルのキッチンパネル、シルバーの調理設備、クッションフロア、アイランドなし、グレーの床、白いキッチンカウンター) の写真
デトロイトにあるお手頃価格の中くらいなトラディショナルスタイルのおしゃれなキッチン (エプロンフロントシンク、シェーカースタイル扉のキャビネット、青いキャビネット、クオーツストーンカウンター、白いキッチンパネル、サブウェイタイルのキッチンパネル、シルバーの調理設備、クッションフロア、アイランドなし、グレーの床、白いキッチンカウンター) の写真

ニューヨークにある中くらいなコンテンポラリースタイルのおしゃれなキッチン (エプロンフロントシンク、シェーカースタイル扉のキャビネット、青いキャビネット、大理石カウンター、白いキッチンパネル、大理石のキッチンパネル、シルバーの調理設備、磁器タイルの床、アイランドなし、黒い床、白いキッチンカウンター、三角天井) の写真
パントリー (青いキャビネット、紫のキャビネット、赤いキャビネット、アイランドなし) の写真
1
