I型キッチン (青いキャビネット、中間色木目調キャビネット、銅製カウンター) の写真
絞り込み:
資材コスト
並び替え:今日の人気順
写真 1〜6 枚目(全 6 枚)
1/5

OPEN PLAN KITCHEN TO PENTHOUSE with dark blue flat panel units, marble top and kitchen island with metal worktop. Overhang with Art Deco lighting and with leather armchair stools.
project: AUTHENTICALLY MODERN GRADE II. APARTMENTS in Heritage respectful Contemporary Classic Luxury style
For full details see or contact us:
www.mischmisch.com
studio@mischmisch.com
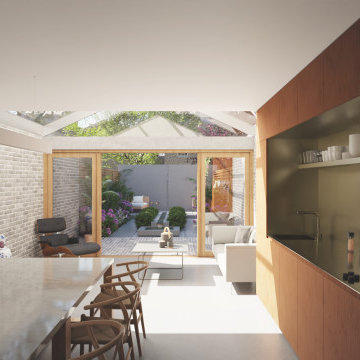
The owners wish to reconfigure the downstairs of their property to create a space which truly connects with their garden. The result is a contemporary take on the classic conservatory. This steel and glass rear extension combines with a side extension to create a light, bright interior space which is as much a part of the garden as it is the house. Using solar control glass and opening roof lights, the space allows for good natural ventilation moderating the temperature during the summer months. A new bedroom will also be added in a mansard roof extension.
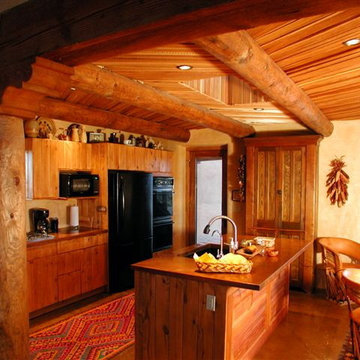
アルバカーキにあるお手頃価格の中くらいなサンタフェスタイルのおしゃれなキッチン (アンダーカウンターシンク、シェーカースタイル扉のキャビネット、中間色木目調キャビネット、銅製カウンター、黒い調理設備、コンクリートの床、ベージュキッチンパネル、グレーの床、茶色いキッチンカウンター) の写真
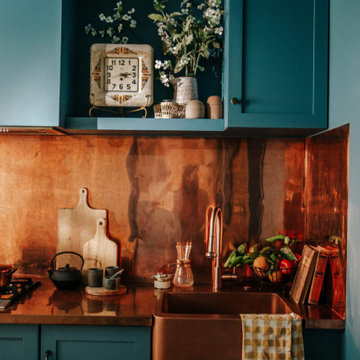
ロサンゼルスにある小さなエクレクティックスタイルのおしゃれなキッチン (エプロンフロントシンク、シェーカースタイル扉のキャビネット、青いキャビネット、銅製カウンター) の写真
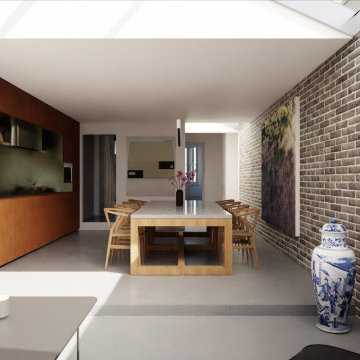
The owners wished to reconfigure the downstairs of their property to create a space which truly connects with their garden. The result is a contemporary take on the classic conservatory. This steel and glass rear extension combines with a side extension to create a light, bright interior space which is as much a part of the garden as it is the house. Using solar control glass and opening roof lights, the space allows for good natural ventilation moderating the temperature during the summer months. A new bedroom will also be added in a mansard roof extension.
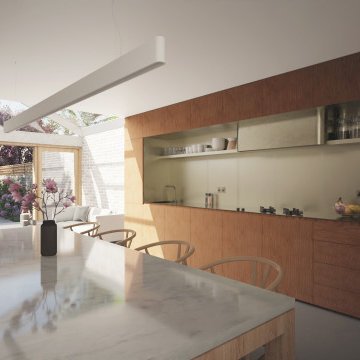
The owners wished to reconfigure the downstairs of their property to create a space which truly connects with their garden. The result is a contemporary take on the classic conservatory. This steel and glass rear extension combines with a side extension to create a light, bright interior space which is as much a part of the garden as it is the house. Using solar control glass and opening roof lights, the space allows for good natural ventilation moderating the temperature during the summer months. A new bedroom will also be added in a mansard roof extension.
I型キッチン (青いキャビネット、中間色木目調キャビネット、銅製カウンター) の写真
1