白いキッチン (青いキャビネット、濃色木目調キャビネット、ヴィンテージ仕上げキャビネット、フラットパネル扉のキャビネット、コンクリートカウンター、タイルカウンター、木材カウンター、無垢フローリング、クッションフロア) の写真
絞り込み:
資材コスト
並び替え:今日の人気順
写真 1〜18 枚目(全 18 枚)

パリにあるコンテンポラリースタイルのおしゃれなキッチン (フラットパネル扉のキャビネット、青いキャビネット、木材カウンター、グレーのキッチンパネル、シルバーの調理設備、無垢フローリング、茶色い床、ベージュのキッチンカウンター) の写真

Double Glazed - Sliding Window, Bifold Door & Specialist Windows with ColorBond™ Monument Frame and Black Hardware
メルボルンにあるモダンスタイルのおしゃれなキッチン (アンダーカウンターシンク、フラットパネル扉のキャビネット、濃色木目調キャビネット、コンクリートカウンター、ガラスまたは窓のキッチンパネル、パネルと同色の調理設備、無垢フローリング、ベージュの床、グレーのキッチンカウンター) の写真
メルボルンにあるモダンスタイルのおしゃれなキッチン (アンダーカウンターシンク、フラットパネル扉のキャビネット、濃色木目調キャビネット、コンクリートカウンター、ガラスまたは窓のキッチンパネル、パネルと同色の調理設備、無垢フローリング、ベージュの床、グレーのキッチンカウンター) の写真

Remodeled by Lion Builder construction
Design By Veneer Designs
ロサンゼルスにある広いコンテンポラリースタイルのおしゃれなキッチン (アンダーカウンターシンク、フラットパネル扉のキャビネット、青いキャビネット、コンクリートカウンター、青いキッチンパネル、セラミックタイルのキッチンパネル、シルバーの調理設備、無垢フローリング、茶色い床、白いキッチンカウンター) の写真
ロサンゼルスにある広いコンテンポラリースタイルのおしゃれなキッチン (アンダーカウンターシンク、フラットパネル扉のキャビネット、青いキャビネット、コンクリートカウンター、青いキッチンパネル、セラミックタイルのキッチンパネル、シルバーの調理設備、無垢フローリング、茶色い床、白いキッチンカウンター) の写真
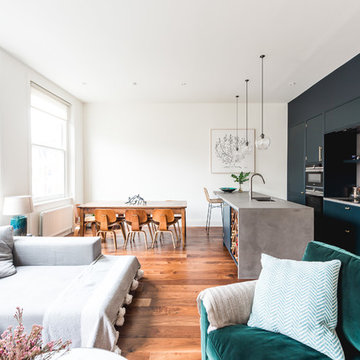
Gary Summers
ロンドンにある高級な小さなコンテンポラリースタイルのおしゃれなキッチン (アンダーカウンターシンク、フラットパネル扉のキャビネット、青いキャビネット、コンクリートカウンター、黒い調理設備、茶色い床、グレーのキッチンパネル、無垢フローリング) の写真
ロンドンにある高級な小さなコンテンポラリースタイルのおしゃれなキッチン (アンダーカウンターシンク、フラットパネル扉のキャビネット、青いキャビネット、コンクリートカウンター、黒い調理設備、茶色い床、グレーのキッチンパネル、無垢フローリング) の写真
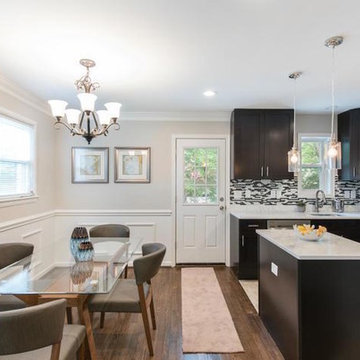
ワシントンD.C.にあるお手頃価格の小さなビーチスタイルのおしゃれなキッチン (ドロップインシンク、フラットパネル扉のキャビネット、濃色木目調キャビネット、コンクリートカウンター、黒いキッチンパネル、ボーダータイルのキッチンパネル、シルバーの調理設備、無垢フローリング、茶色い床) の写真

This 1970's home had a complete makeover! The goal of the project was to 1) open up the main floor living and gathering spaces and 2) create a more beautiful and functional kitchen. We took out the dividing wall between the front living room and the kitchen and dining room to create one large gathering space, perfect for a young family and for entertaining friends!
Onto the exciting part - the kitchen! The existing kitchen was U-Shaped with not much room to have more than 1 person working at a time. We kept the appliances in the same locations, but really expanded the amount of workspace and cabinet storage by taking out the peninsula and adding a large island. The cabinetry, from Holiday Kitchens, is a blue-gray color on the lowers and classic white on the uppers. The countertops are walnut butcherblock on the perimeter and a marble looking quartz on the island. The backsplash, one of our favorites, is a diamond shaped mosaic in a rhombus pattern, which adds just the right amount of texture without overpowering all the gorgeous details of the cabinets and countertops. The hardware is a champagne bronze - one thing we love to do is mix and match our metals! The faucet is from Kohler and is in Matte Black, the sink is from Blanco and is white. The flooring is a luxury vinyl plank with a warm wood tone - which helps bring all the elements of the kitchen together we think!
Overall - this is one of our favorite kitchens to date - so many beautiful details on their own, but put together create this gorgeous kitchen!
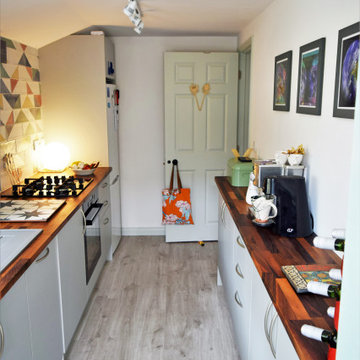
Originally only having units running along one side of the room, our client enjoys cooking and urgently required additional space. Whilst completing the full property refurbishment, WBC assisted with the planning of this room and custom-adjusted cabinets to a narrower depth, which meant the space is now able to host units on either elevation. With integrated appliances, the overall aesthetic is of simple-clean lines with an eclectic edge.
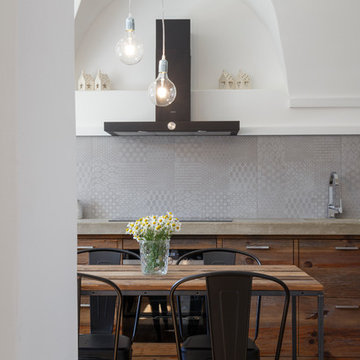
Grazie alla presenza dei soffitti a volta a botte la cucina è stata sviluppata unicamente con i moduli di base, senza alcun pensile ad eccezione della cappa che è stata posizionata nel centro di una delle volte del soffitto. Il piano della cucina è realizzato in cemento armato gettato in opera per adeguarsi al meglio alle pareti irregolari dell'antico locale. Questa soluzione ha permesso di ottenere un piano cucina unico senza alcun giunto per uno sviluppo totale di quasi dieci metri. Al di sotto del piano in cemento la cucina è realizzata in legno di abete vecchio con maniglie in acciaio. Il tavolo centrale, per la colazione o un pasto veloce, è realizzato su disegno in tubolare metallico e piano in legno di abete, lo stesso utilizzato per la cucina, opportunamente levigato. Ph. Andrea Pozzi
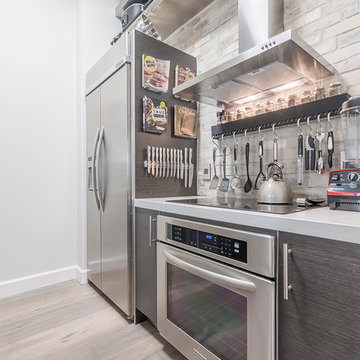
マイアミにある高級な中くらいなコンテンポラリースタイルのおしゃれなキッチン (一体型シンク、フラットパネル扉のキャビネット、濃色木目調キャビネット、コンクリートカウンター、レンガのキッチンパネル、シルバーの調理設備、無垢フローリング) の写真
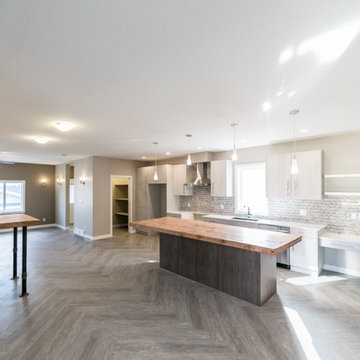
エドモントンにある広いトランジショナルスタイルのおしゃれなキッチン (アンダーカウンターシンク、フラットパネル扉のキャビネット、ヴィンテージ仕上げキャビネット、木材カウンター、マルチカラーのキッチンパネル、シルバーの調理設備、クッションフロア、磁器タイルのキッチンパネル) の写真
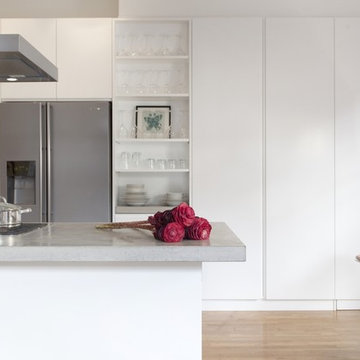
ロンドンにあるお手頃価格の広いコンテンポラリースタイルのおしゃれなキッチン (アンダーカウンターシンク、フラットパネル扉のキャビネット、濃色木目調キャビネット、コンクリートカウンター、グレーのキッチンパネル、ガラス板のキッチンパネル、シルバーの調理設備、無垢フローリング) の写真
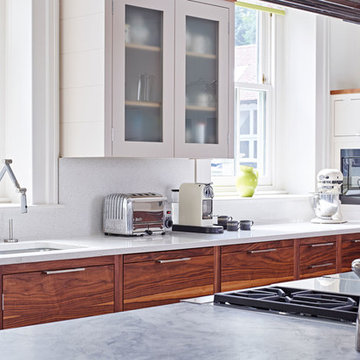
This kitchen is a perfect example of how we are committed to offering a truly bespoke service. The client selected his own walnut veneers for the cabinets and the bespoke restaurant inspired extractor hood which we designed in house. The restrained use of truly luxurious materials combined with clever space planning and state of the art appliances has resulted in a truly magnificent working kitchen.
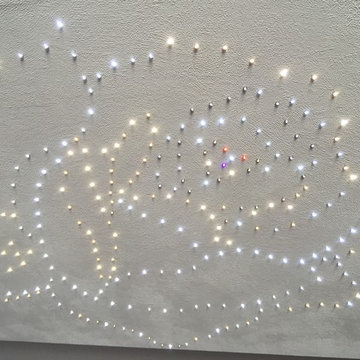
LED Sternenhimmel zum selber Stecken!
Besuchen Sie uns für eine Vorführung mit dieser Lösung in unserer Ausstellung
ミュンヘンにあるお手頃価格の中くらいなコンテンポラリースタイルのおしゃれなキッチン (ドロップインシンク、フラットパネル扉のキャビネット、濃色木目調キャビネット、木材カウンター、マルチカラーのキッチンパネル、セラミックタイルのキッチンパネル、シルバーの調理設備、無垢フローリング、茶色い床) の写真
ミュンヘンにあるお手頃価格の中くらいなコンテンポラリースタイルのおしゃれなキッチン (ドロップインシンク、フラットパネル扉のキャビネット、濃色木目調キャビネット、木材カウンター、マルチカラーのキッチンパネル、セラミックタイルのキッチンパネル、シルバーの調理設備、無垢フローリング、茶色い床) の写真
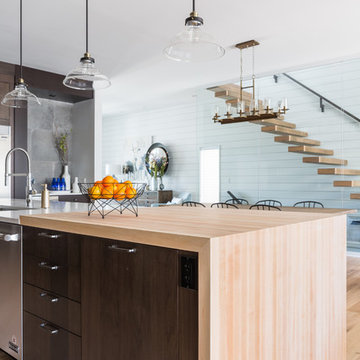
Klassen Photography
カルガリーにある広いコンテンポラリースタイルのおしゃれなキッチン (フラットパネル扉のキャビネット、濃色木目調キャビネット、木材カウンター、白いキッチンパネル、セラミックタイルのキッチンパネル、シルバーの調理設備、無垢フローリング、茶色い床) の写真
カルガリーにある広いコンテンポラリースタイルのおしゃれなキッチン (フラットパネル扉のキャビネット、濃色木目調キャビネット、木材カウンター、白いキッチンパネル、セラミックタイルのキッチンパネル、シルバーの調理設備、無垢フローリング、茶色い床) の写真
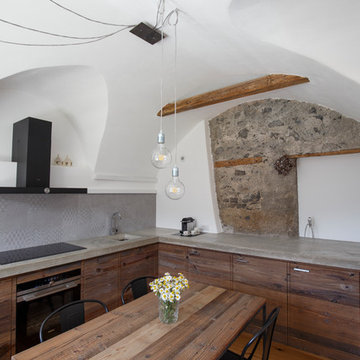
Grazie alla presenza dei soffitti a volta a botte la cucina è stata sviluppata unicamente con i moduli di base, senza alcun pensile ad eccezione della cappa che è stata posizionata nel centro di una delle volte del soffitto. Il piano della cucina è realizzato in cemento armato gettato in opera per adeguarsi al meglio alle pareti irregolari dell'antico locale. Questa soluzione ha permesso di ottenere un piano cucina unico senza alcun giunto per uno sviluppo totale di quasi dieci metri. Al di sotto del piano in cemento la cucina è realizzata in legno di abete vecchio con maniglie in acciaio. Il tavolo centrale, per la colazione o un pasto veloce, è realizzato su disegno in tubolare metallico e piano in legno di abete, lo stesso utilizzato per la cucina, opportunamente levigato. Ph. Andrea Pozzi
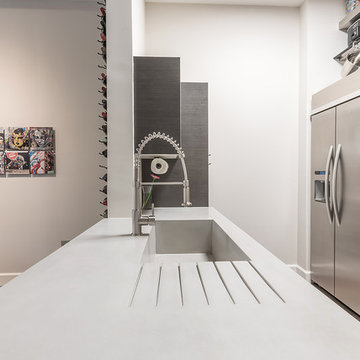
マイアミにある高級な中くらいなコンテンポラリースタイルのおしゃれなキッチン (一体型シンク、フラットパネル扉のキャビネット、濃色木目調キャビネット、コンクリートカウンター、レンガのキッチンパネル、シルバーの調理設備、無垢フローリング) の写真
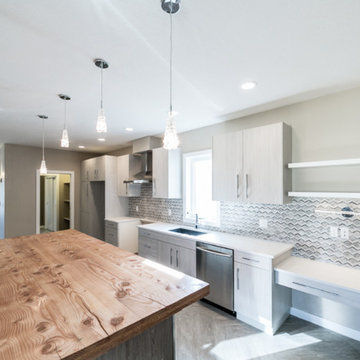
エドモントンにある広いトランジショナルスタイルのおしゃれなキッチン (アンダーカウンターシンク、フラットパネル扉のキャビネット、ヴィンテージ仕上げキャビネット、木材カウンター、マルチカラーのキッチンパネル、磁器タイルのキッチンパネル、シルバーの調理設備、クッションフロア) の写真
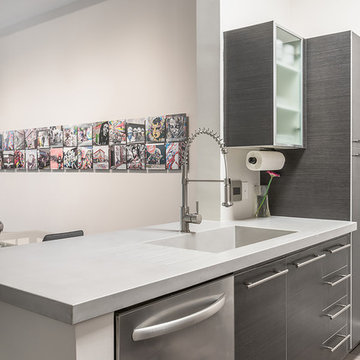
マイアミにある高級な中くらいなコンテンポラリースタイルのおしゃれなキッチン (一体型シンク、フラットパネル扉のキャビネット、濃色木目調キャビネット、コンクリートカウンター、レンガのキッチンパネル、シルバーの調理設備、無垢フローリング) の写真
白いキッチン (青いキャビネット、濃色木目調キャビネット、ヴィンテージ仕上げキャビネット、フラットパネル扉のキャビネット、コンクリートカウンター、タイルカウンター、木材カウンター、無垢フローリング、クッションフロア) の写真
1