キッチン (黒いキャビネット、クッションフロア、壁紙) の写真
絞り込み:
資材コスト
並び替え:今日の人気順
写真 1〜7 枚目(全 7 枚)
1/4
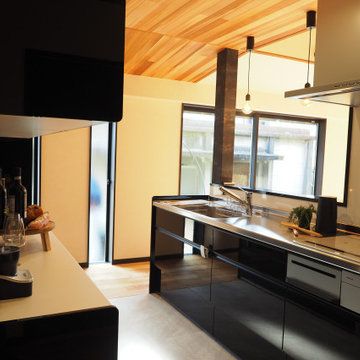
キッチンからダイニング・リビングを見渡す。
他の地域にある広い和風のおしゃれなキッチン (アンダーカウンターシンク、インセット扉のキャビネット、黒いキャビネット、ステンレスカウンター、黒いキッチンパネル、シルバーの調理設備、クッションフロア、グレーの床、黒いキッチンカウンター、壁紙) の写真
他の地域にある広い和風のおしゃれなキッチン (アンダーカウンターシンク、インセット扉のキャビネット、黒いキャビネット、ステンレスカウンター、黒いキッチンパネル、シルバーの調理設備、クッションフロア、グレーの床、黒いキッチンカウンター、壁紙) の写真
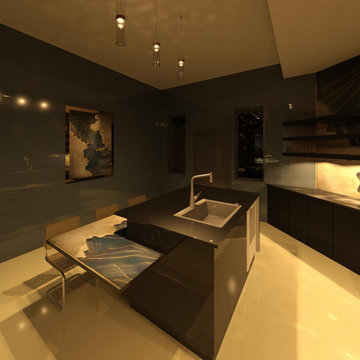
Some Mums want to have even a small table connected to the island for easy access from where the food is prepared to where her family members can eat.
That was my idea for this kitchen renovation, where we created an island with a table attached, like an eat-in kitchen.
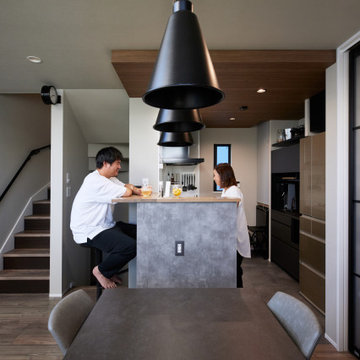
キッチンとダイニングが一直背に並んだレイアウト。
キッチンの手元隠しの壁には、お気に入りのグレー壁。
キッチンのみ木目の天井にしたのも印象的です。
御夫婦で、こんな風に暮らせる空間って魅力的です。
他の地域にある中くらいなモダンスタイルのおしゃれなキッチン (アンダーカウンターシンク、フラットパネル扉のキャビネット、黒いキャビネット、人工大理石カウンター、白いキッチンパネル、クッションフロア、アイランドなし、グレーの床、白いキッチンカウンター、クロスの天井、壁紙、グレーと黒) の写真
他の地域にある中くらいなモダンスタイルのおしゃれなキッチン (アンダーカウンターシンク、フラットパネル扉のキャビネット、黒いキャビネット、人工大理石カウンター、白いキッチンパネル、クッションフロア、アイランドなし、グレーの床、白いキッチンカウンター、クロスの天井、壁紙、グレーと黒) の写真
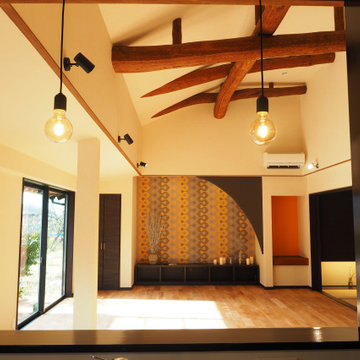
キッチンからダイニング・リビングを見渡す。
他の地域にある広い和風のおしゃれなキッチン (インセット扉のキャビネット、黒いキャビネット、黒いキッチンパネル、クッションフロア、グレーの床、壁紙) の写真
他の地域にある広い和風のおしゃれなキッチン (インセット扉のキャビネット、黒いキャビネット、黒いキッチンパネル、クッションフロア、グレーの床、壁紙) の写真
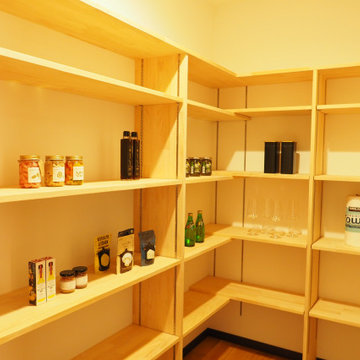
キッチンの後ろに配置したパントリー。
キッチン横から入れます。
他の地域にある広い和風のおしゃれなキッチン (アンダーカウンターシンク、インセット扉のキャビネット、黒いキャビネット、ステンレスカウンター、黒いキッチンパネル、シルバーの調理設備、クッションフロア、グレーの床、黒いキッチンカウンター、壁紙) の写真
他の地域にある広い和風のおしゃれなキッチン (アンダーカウンターシンク、インセット扉のキャビネット、黒いキャビネット、ステンレスカウンター、黒いキッチンパネル、シルバーの調理設備、クッションフロア、グレーの床、黒いキッチンカウンター、壁紙) の写真
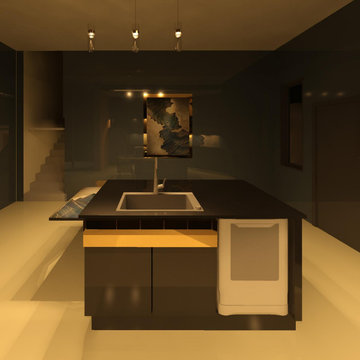
Some Mums want to have even a small table connected to the island for easy access from where the food is prepared to where her family members can eat.
That was my idea for this kitchen renovation, where we created an island with a table attached, like an eat-in kitchen.
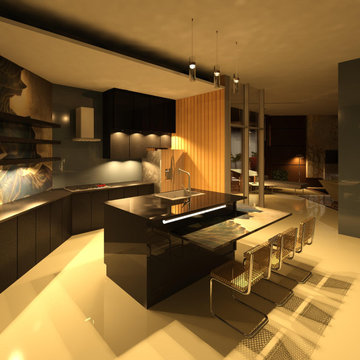
Some Mums want to have even a small table connected to the island for easy access from where the food is prepared to where her family members can eat.
That was my idea for this kitchen renovation, where we created an island with a table attached, like an eat-in kitchen.
キッチン (黒いキャビネット、クッションフロア、壁紙) の写真
1