ブラウンのキッチン (黒いキャビネット、テラコッタタイルの床) の写真
絞り込み:
資材コスト
並び替え:今日の人気順
写真 1〜20 枚目(全 20 枚)
1/4

Inckx Photography
フェニックスにある高級な広いトラディショナルスタイルのおしゃれなキッチン (シルバーの調理設備、エプロンフロントシンク、オープンシェルフ、黒いキャビネット、クオーツストーンカウンター、マルチカラーのキッチンパネル、モザイクタイルのキッチンパネル、テラコッタタイルの床) の写真
フェニックスにある高級な広いトラディショナルスタイルのおしゃれなキッチン (シルバーの調理設備、エプロンフロントシンク、オープンシェルフ、黒いキャビネット、クオーツストーンカウンター、マルチカラーのキッチンパネル、モザイクタイルのキッチンパネル、テラコッタタイルの床) の写真

Due to the property being a small single storey cottage, the customers wanted to make the most of the views from the rear of the property and create a feeling of space whilst cooking. The customers are keen cooks and spend a lot of their time in the kitchen space, so didn’t want to be stuck in a small room at the front of the house, which is where the kitchen was originally situated. They wanted to include a pantry and incorporate open shelving with minimal wall units, and were looking for a colour palette with a bit of interest rather than just light beige/creams.
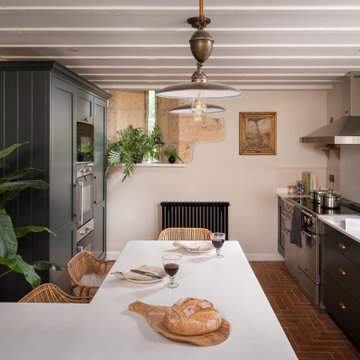
グロスタシャーにある広いカントリー風のおしゃれなペニンシュラキッチン (落し込みパネル扉のキャビネット、黒いキャビネット、御影石カウンター、シルバーの調理設備、テラコッタタイルの床、白いキッチンカウンター) の写真
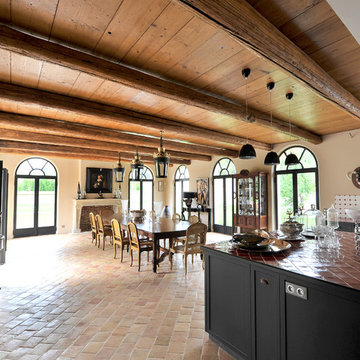
Comme à l'abri du temps, ce vieux mas resté là dans un très beau lieu aux portes du village, dans l'attente d'une nouvelle vie. C'est ce que les nouveaux propriétaires vont lui offrir lorsqu'ils nous confient leur projet de transformation, avec l'idée d'une extension pour trouver la grande pièce à vivre que les vieux murs n'offraient pas. Rien ne sera laissé au hasard, avec des choix de matières et de décoration à la fois dictée par l'existant (sol carreaux anciens conservés, vieux mur en pierre visibles, poutres apparentes) et par les goûts des occupants (entrée « théâtrale », escalier en pierre massive avec un garde corps à l'anglaise..). Ainsi le dialogue ancien et nouveau s'installe sans que l'un prévale sur l'autre. Il en sera de même pour le jardin renaissant après les affronts du terrible hiver 2010.
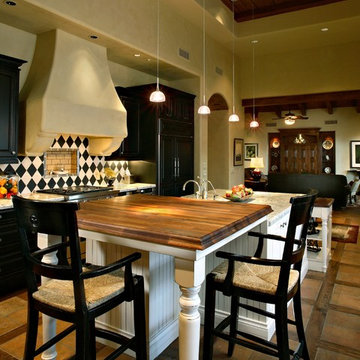
A raised "table" which is actually part of the single island in 3 levels, makes for a comfortable spot to grab a bite, or study a cookbook, while still in the heart of the kitchen. The floor is made a focal point by using reclaimed hardwood with insets of Saltillo tiles.
Photography: Pam Singleton
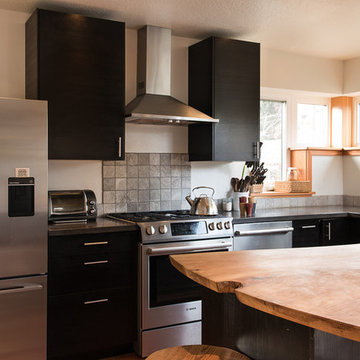
Claire Haughey
kitchen with oiled elm peninsula counter
他の地域にあるお手頃価格の小さなコンテンポラリースタイルのおしゃれなキッチン (アンダーカウンターシンク、フラットパネル扉のキャビネット、黒いキャビネット、コンクリートカウンター、グレーのキッチンパネル、石タイルのキッチンパネル、シルバーの調理設備、テラコッタタイルの床) の写真
他の地域にあるお手頃価格の小さなコンテンポラリースタイルのおしゃれなキッチン (アンダーカウンターシンク、フラットパネル扉のキャビネット、黒いキャビネット、コンクリートカウンター、グレーのキッチンパネル、石タイルのキッチンパネル、シルバーの調理設備、テラコッタタイルの床) の写真
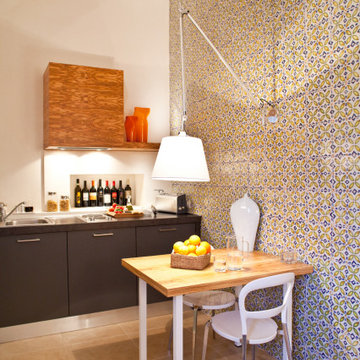
ローマにある高級な小さな地中海スタイルのおしゃれなキッチン (一体型シンク、黒いキャビネット、人工大理石カウンター、テラコッタタイルの床、アイランドなし、グレーのキッチンカウンター、三角天井) の写真
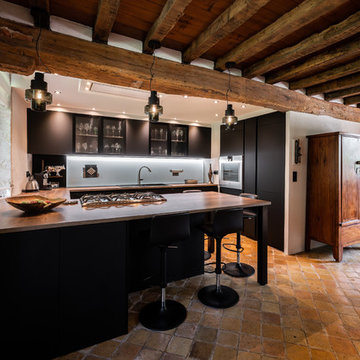
リヨンにある高級な広いおしゃれなキッチン (シングルシンク、黒いキャビネット、ラミネートカウンター、ガラス板のキッチンパネル、シルバーの調理設備、テラコッタタイルの床) の写真
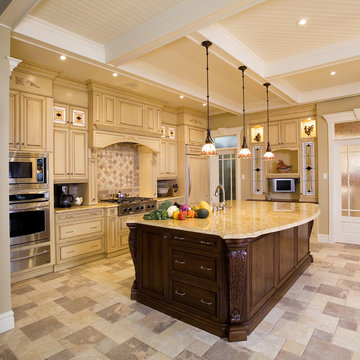
アトランタにある広いトラディショナルスタイルのおしゃれなキッチン (アンダーカウンターシンク、レイズドパネル扉のキャビネット、黒いキャビネット、大理石カウンター、ベージュキッチンパネル、磁器タイルのキッチンパネル、シルバーの調理設備、テラコッタタイルの床、マルチカラーの床) の写真
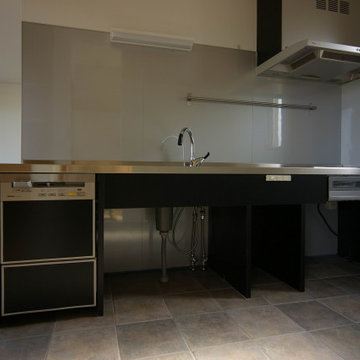
高崎市郊外の丘陵地に建つローコスト住宅である。南西方向に遥か榛名山を望む絶景の地。欧米風に土足で暮らしたいという若い夫妻の住まいである。玄関を入るとそのまま応接のためのコーヒーラウンジ、厨房、LDKへと続き各人の寝室とクローゼットのみが2階となっている。
他の地域にあるお手頃価格の小さなモダンスタイルのおしゃれなキッチン (一体型シンク、オープンシェルフ、黒いキャビネット、ステンレスカウンター、グレーのキッチンパネル、セラミックタイルのキッチンパネル、シルバーの調理設備、テラコッタタイルの床、茶色い床、グレーのキッチンカウンター、塗装板張りの天井) の写真
他の地域にあるお手頃価格の小さなモダンスタイルのおしゃれなキッチン (一体型シンク、オープンシェルフ、黒いキャビネット、ステンレスカウンター、グレーのキッチンパネル、セラミックタイルのキッチンパネル、シルバーの調理設備、テラコッタタイルの床、茶色い床、グレーのキッチンカウンター、塗装板張りの天井) の写真
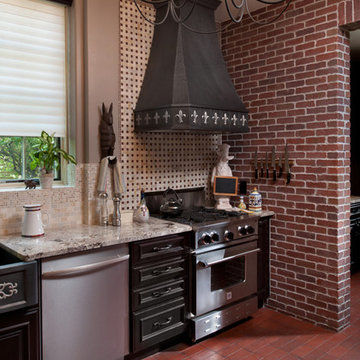
デンバーにあるお手頃価格の中くらいなカントリー風のおしゃれなI型キッチン (エプロンフロントシンク、落し込みパネル扉のキャビネット、黒いキャビネット、御影石カウンター、マルチカラーのキッチンパネル、モザイクタイルのキッチンパネル、シルバーの調理設備、テラコッタタイルの床、赤い床、グレーのキッチンカウンター) の写真
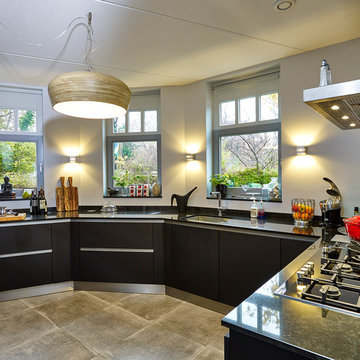
© Franz Frieling
他の地域にある高級な広いコンテンポラリースタイルのおしゃれなキッチン (ドロップインシンク、フラットパネル扉のキャビネット、黒いキャビネット、御影石カウンター、黒い調理設備、テラコッタタイルの床、アイランドなし) の写真
他の地域にある高級な広いコンテンポラリースタイルのおしゃれなキッチン (ドロップインシンク、フラットパネル扉のキャビネット、黒いキャビネット、御影石カウンター、黒い調理設備、テラコッタタイルの床、アイランドなし) の写真
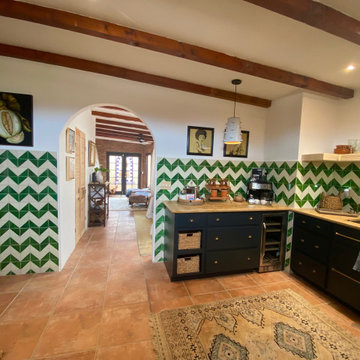
Charming modern European custom kitchen for a guest cottage with Spanish and moroccan influences! This kitchen was fully renovated and designed with airbnb short stay guests in mind; equipped with a coffee bar, double burner gas cooktop, mini fridge w/freezer, wine beverage fridge, microwave and tons of storage!
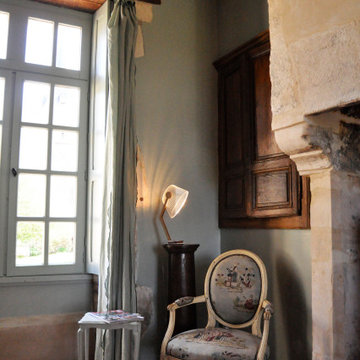
ルアーブルにあるトランジショナルスタイルのおしゃれなキッチン (インセット扉のキャビネット、黒いキャビネット、御影石カウンター、御影石のキッチンパネル、テラコッタタイルの床、オレンジの床、黒いキッチンカウンター、表し梁) の写真
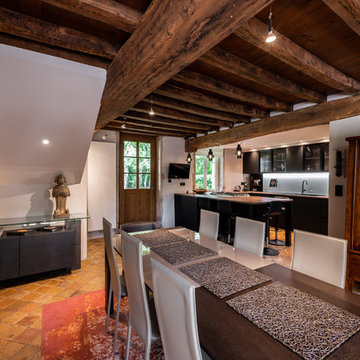
リヨンにある高級な広いおしゃれなキッチン (シングルシンク、黒いキャビネット、ラミネートカウンター、ガラス板のキッチンパネル、シルバーの調理設備、テラコッタタイルの床) の写真
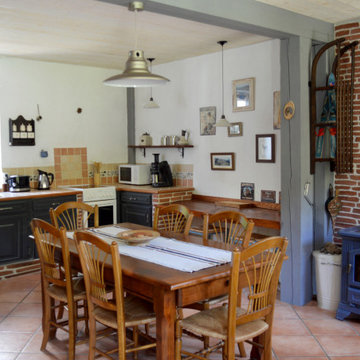
他の地域にある高級な広いラスティックスタイルのおしゃれなキッチン (アンダーカウンターシンク、インセット扉のキャビネット、黒いキャビネット、木材カウンター、オレンジのキッチンパネル、セラミックタイルのキッチンパネル、パネルと同色の調理設備、テラコッタタイルの床、アイランドなし、オレンジの床、茶色いキッチンカウンター) の写真
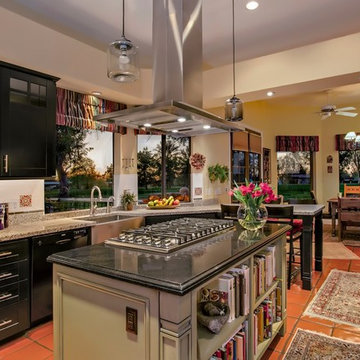
Inckx Photography
フェニックスにある高級な広いエクレクティックスタイルのおしゃれなキッチン (エプロンフロントシンク、オープンシェルフ、黒いキャビネット、クオーツストーンカウンター、マルチカラーのキッチンパネル、モザイクタイルのキッチンパネル、シルバーの調理設備、テラコッタタイルの床) の写真
フェニックスにある高級な広いエクレクティックスタイルのおしゃれなキッチン (エプロンフロントシンク、オープンシェルフ、黒いキャビネット、クオーツストーンカウンター、マルチカラーのキッチンパネル、モザイクタイルのキッチンパネル、シルバーの調理設備、テラコッタタイルの床) の写真
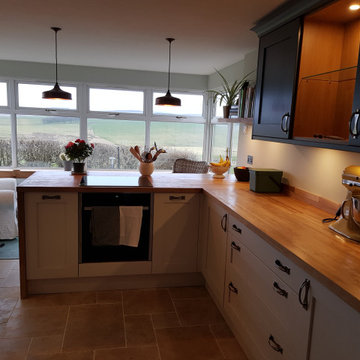
Due to the property being a small single storey cottage, the customers wanted to make the most of the views from the rear of the property and create a feeling of space whilst cooking. The customers are keen cooks and spend a lot of their time in the kitchen space, so didn’t want to be stuck in a small room at the front of the house, which is where the kitchen was originally situated. They wanted to include a pantry and incorporate open shelving with minimal wall units, and were looking for a colour palette with a bit of interest rather than just light beige/creams.
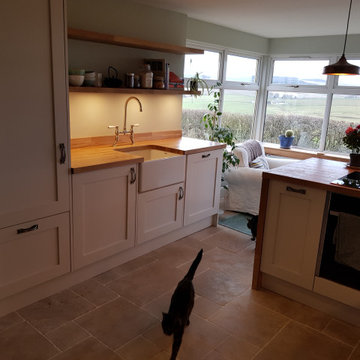
Due to the property being a small single storey cottage, the customers wanted to make the most of the views from the rear of the property and create a feeling of space whilst cooking. The customers are keen cooks and spend a lot of their time in the kitchen space, so didn’t want to be stuck in a small room at the front of the house, which is where the kitchen was originally situated. They wanted to include a pantry and incorporate open shelving with minimal wall units, and were looking for a colour palette with a bit of interest rather than just light beige/creams.
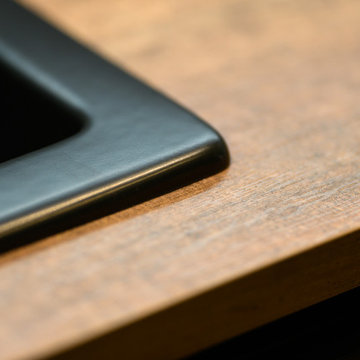
リヨンにある高級な広いおしゃれなキッチン (シングルシンク、黒いキャビネット、ガラス板のキッチンパネル、シルバーの調理設備、テラコッタタイルの床、オレンジの床) の写真
ブラウンのキッチン (黒いキャビネット、テラコッタタイルの床) の写真
1