II型キッチン (黒いキャビネット、ヴィンテージ仕上げキャビネット、中間色木目調キャビネット、木材カウンター、スレートの床) の写真
絞り込み:
資材コスト
並び替え:今日の人気順
写真 1〜15 枚目(全 15 枚)
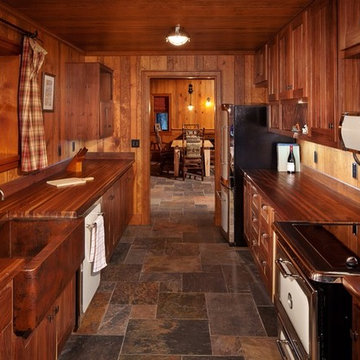
Walnut cabinets and countertops made locally. Appliances are period specific. undermount copper farm sink
他の地域にあるラグジュアリーな中くらいなラスティックスタイルのおしゃれなキッチン (アンダーカウンターシンク、落し込みパネル扉のキャビネット、中間色木目調キャビネット、木材カウンター、茶色いキッチンパネル、白い調理設備、スレートの床) の写真
他の地域にあるラグジュアリーな中くらいなラスティックスタイルのおしゃれなキッチン (アンダーカウンターシンク、落し込みパネル扉のキャビネット、中間色木目調キャビネット、木材カウンター、茶色いキッチンパネル、白い調理設備、スレートの床) の写真

ブリスベンにある中くらいなコンテンポラリースタイルのおしゃれなキッチン (ダブルシンク、落し込みパネル扉のキャビネット、黒いキャビネット、木材カウンター、白いキッチンパネル、ガラスまたは窓のキッチンパネル、シルバーの調理設備、スレートの床、グレーの床、茶色いキッチンカウンター、表し梁) の写真
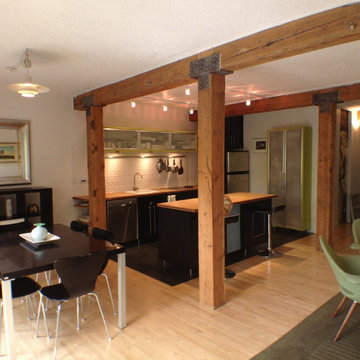
The kitchen was 'rough' when the owners bought this condo. The beams had been stripped of years of paint, and the cook top and sink were in place. The architect completed the built-in cabinets around the refrigerator, added a pantry, created a customized island (with hidden liquor cabinet - behind the blue door). New lighting was installed, the owner opted for track lighting since recessed lighting was not an option without dropping the ceiling. Under cabinet lighting was added as well as the unique Italian porcelain backsplash tiles.
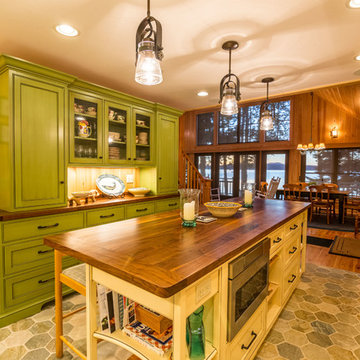
View from kitchen, across island and thru the cathedral ceiling dining/family rooms, to the lake beyond. Walnut island and hutch counters balance the stone surfaces in the rest of the room. Their dark color offset the knotty pine colors of the existing wall paneling and sloped ceiling.
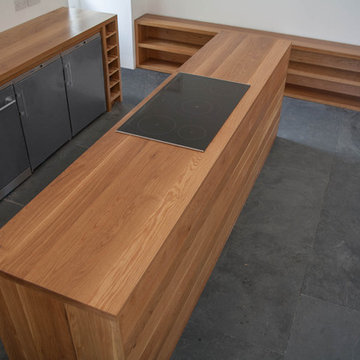
The recessed handle style accentuates the beautiful Oak grain that runs the length of the cabinetry in this minimalist bespoke kitchen.
他の地域にあるラグジュアリーな小さなおしゃれなキッチン (ダブルシンク、フラットパネル扉のキャビネット、中間色木目調キャビネット、木材カウンター、シルバーの調理設備、スレートの床) の写真
他の地域にあるラグジュアリーな小さなおしゃれなキッチン (ダブルシンク、フラットパネル扉のキャビネット、中間色木目調キャビネット、木材カウンター、シルバーの調理設備、スレートの床) の写真
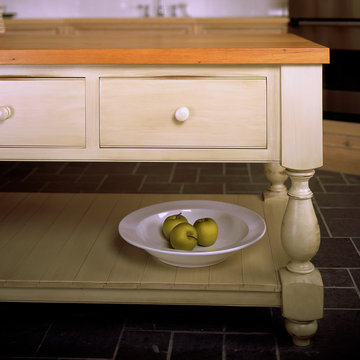
open table island in cherry with painted and distressed finish, reclaimed long leaf heart pine countertops
シカゴにある高級な小さなエクレクティックスタイルのおしゃれなキッチン (フラットパネル扉のキャビネット、ヴィンテージ仕上げキャビネット、木材カウンター、メタリックのキッチンパネル、セラミックタイルのキッチンパネル、シルバーの調理設備、スレートの床) の写真
シカゴにある高級な小さなエクレクティックスタイルのおしゃれなキッチン (フラットパネル扉のキャビネット、ヴィンテージ仕上げキャビネット、木材カウンター、メタリックのキッチンパネル、セラミックタイルのキッチンパネル、シルバーの調理設備、スレートの床) の写真
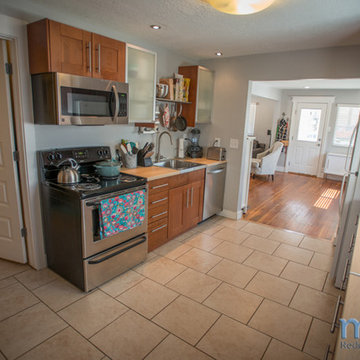
Skhepnerphotography.blogspot.com
ソルトレイクシティにある高級な中くらいなコンテンポラリースタイルのおしゃれなキッチン (落し込みパネル扉のキャビネット、中間色木目調キャビネット、木材カウンター、白いキッチンパネル、テラコッタタイルのキッチンパネル、シルバーの調理設備、スレートの床) の写真
ソルトレイクシティにある高級な中くらいなコンテンポラリースタイルのおしゃれなキッチン (落し込みパネル扉のキャビネット、中間色木目調キャビネット、木材カウンター、白いキッチンパネル、テラコッタタイルのキッチンパネル、シルバーの調理設備、スレートの床) の写真
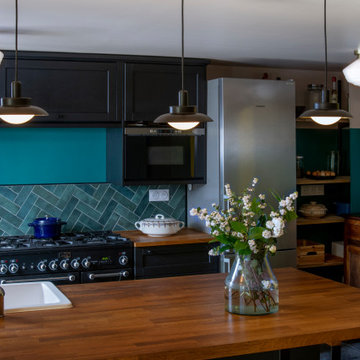
パリにある低価格の中くらいなカントリー風のおしゃれなキッチン (アンダーカウンターシンク、黒いキャビネット、木材カウンター、緑のキッチンパネル、セラミックタイルのキッチンパネル、シルバーの調理設備、スレートの床、グレーの床、茶色いキッチンカウンター) の写真
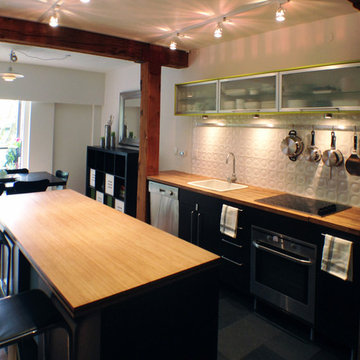
The kitchen was 'rough' when the owners bought this condo. The beams had been stripped of years of paint, and the cook top and sink were in place. The architect completed the built-in cabinets around the refrigerator, added a pantry, created a customized island (with hidden liquor cabinet - behind the blue door). New lighting was installed, the owner opted for track lighting since recessed lighting was not an option without dropping the ceiling. Under cabinet lighting was added as well as the unique Italian porcelain backsplash tiles.
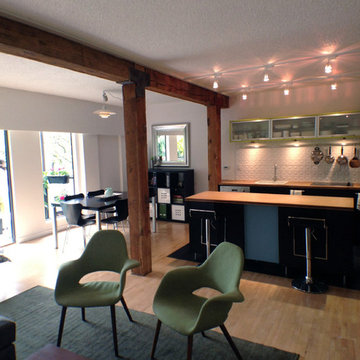
The open post & beam timbers in the space delineate the uses into kitchen, dining, and living. A simple palette of flooring materials: maple & slate, help to unify the spaces.
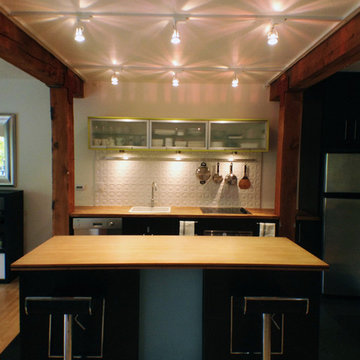
The kitchen was 'rough' when the owners bought this condo. The beams had been stripped of years of paint, and the cook top and sink were in place. The architect completed the built-in cabinets around the refrigerator, added a pantry, created a customized island (with hidden liquor cabinet - behind the blue door). New lighting was installed, the owner opted for track lighting since recessed lighting was not an option without dropping the ceiling. Under cabinet lighting was added as well as the unique Italian porcelain backsplash tiles.
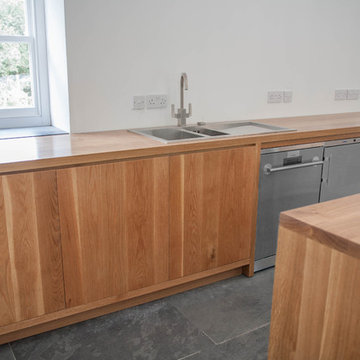
A simple colour palette of white, the grey of stainless steel, and golden tones of the Oak make for a relaxing environment.
他の地域にあるラグジュアリーな小さなおしゃれなキッチン (ダブルシンク、フラットパネル扉のキャビネット、中間色木目調キャビネット、木材カウンター、シルバーの調理設備、スレートの床) の写真
他の地域にあるラグジュアリーな小さなおしゃれなキッチン (ダブルシンク、フラットパネル扉のキャビネット、中間色木目調キャビネット、木材カウンター、シルバーの調理設備、スレートの床) の写真
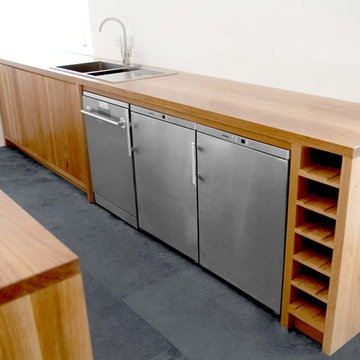
The minimal, uncomplicated design creates an unfussy yet stylish aesthetic. The stainless steel appliances compliment the simple, modern cabinetry.
他の地域にあるラグジュアリーな小さなコンテンポラリースタイルのおしゃれなキッチン (シングルシンク、フラットパネル扉のキャビネット、中間色木目調キャビネット、木材カウンター、シルバーの調理設備、スレートの床、アイランドなし) の写真
他の地域にあるラグジュアリーな小さなコンテンポラリースタイルのおしゃれなキッチン (シングルシンク、フラットパネル扉のキャビネット、中間色木目調キャビネット、木材カウンター、シルバーの調理設備、スレートの床、アイランドなし) の写真
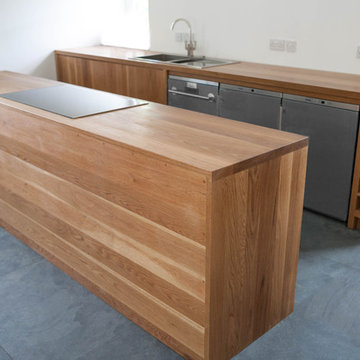
Combining classic materials such as wood and metal, with nothing else, and precision engineered components with expert joinery.
他の地域にあるラグジュアリーな小さなおしゃれなキッチン (ダブルシンク、フラットパネル扉のキャビネット、中間色木目調キャビネット、木材カウンター、シルバーの調理設備、スレートの床) の写真
他の地域にあるラグジュアリーな小さなおしゃれなキッチン (ダブルシンク、フラットパネル扉のキャビネット、中間色木目調キャビネット、木材カウンター、シルバーの調理設備、スレートの床) の写真
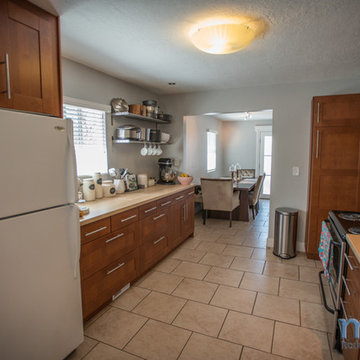
Skhepnerphotography.blogspot.com
ソルトレイクシティにある高級な中くらいなコンテンポラリースタイルのおしゃれなキッチン (ドロップインシンク、落し込みパネル扉のキャビネット、中間色木目調キャビネット、木材カウンター、白いキッチンパネル、テラコッタタイルのキッチンパネル、シルバーの調理設備、スレートの床) の写真
ソルトレイクシティにある高級な中くらいなコンテンポラリースタイルのおしゃれなキッチン (ドロップインシンク、落し込みパネル扉のキャビネット、中間色木目調キャビネット、木材カウンター、白いキッチンパネル、テラコッタタイルのキッチンパネル、シルバーの調理設備、スレートの床) の写真
II型キッチン (黒いキャビネット、ヴィンテージ仕上げキャビネット、中間色木目調キャビネット、木材カウンター、スレートの床) の写真
1