キッチン (ベージュのキャビネット、フラットパネル扉のキャビネット、大理石カウンター、アイランドなし、ダブルシンク) の写真
絞り込み:
資材コスト
並び替え:今日の人気順
写真 1〜13 枚目(全 13 枚)

Coburg Frieze is a purified design that questions what’s really needed.
The interwar property was transformed into a long-term family home that celebrates lifestyle and connection to the owners’ much-loved garden. Prioritising quality over quantity, the crafted extension adds just 25sqm of meticulously considered space to our clients’ home, honouring Dieter Rams’ enduring philosophy of “less, but better”.
We reprogrammed the original floorplan to marry each room with its best functional match – allowing an enhanced flow of the home, while liberating budget for the extension’s shared spaces. Though modestly proportioned, the new communal areas are smoothly functional, rich in materiality, and tailored to our clients’ passions. Shielding the house’s rear from harsh western sun, a covered deck creates a protected threshold space to encourage outdoor play and interaction with the garden.
This charming home is big on the little things; creating considered spaces that have a positive effect on daily life.
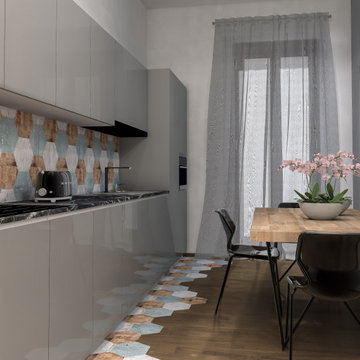
トゥーリンにある高級な中くらいなモダンスタイルのおしゃれなI型キッチン (ダブルシンク、フラットパネル扉のキャビネット、ベージュのキャビネット、大理石カウンター、シルバーの調理設備、磁器タイルの床、アイランドなし、茶色い床、黒いキッチンカウンター) の写真
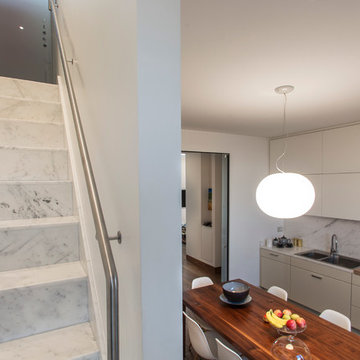
Ph Wolfango
ミラノにある高級な中くらいなコンテンポラリースタイルのおしゃれなキッチン (ダブルシンク、フラットパネル扉のキャビネット、ベージュのキャビネット、大理石カウンター、グレーのキッチンパネル、シルバーの調理設備、無垢フローリング、アイランドなし) の写真
ミラノにある高級な中くらいなコンテンポラリースタイルのおしゃれなキッチン (ダブルシンク、フラットパネル扉のキャビネット、ベージュのキャビネット、大理石カウンター、グレーのキッチンパネル、シルバーの調理設備、無垢フローリング、アイランドなし) の写真
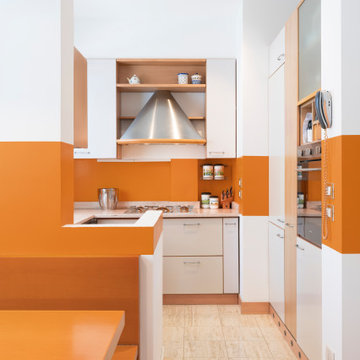
他の地域にある小さなトラディショナルスタイルのおしゃれなキッチン (ダブルシンク、フラットパネル扉のキャビネット、ベージュのキャビネット、大理石カウンター、ベージュキッチンパネル、パネルと同色の調理設備、大理石の床、アイランドなし、ベージュのキッチンカウンター) の写真
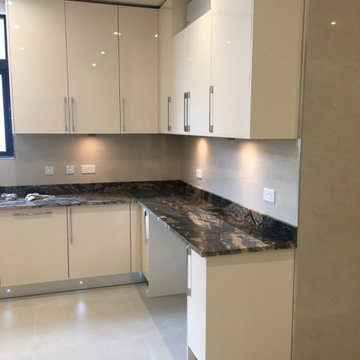
他の地域にある高級な中くらいなモダンスタイルのおしゃれなキッチン (ダブルシンク、フラットパネル扉のキャビネット、ベージュのキャビネット、大理石カウンター、茶色いキッチンパネル、大理石のキッチンパネル、黒い調理設備、磁器タイルの床、アイランドなし、ベージュの床、茶色いキッチンカウンター) の写真
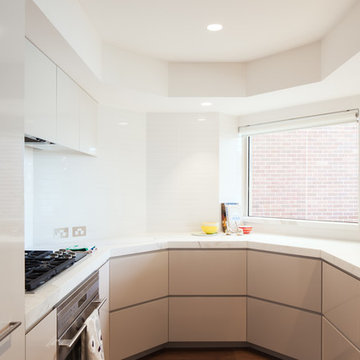
Photo: Katherine Lu
シドニーにある高級な中くらいなモダンスタイルのおしゃれなキッチン (ダブルシンク、フラットパネル扉のキャビネット、ベージュのキャビネット、大理石カウンター、白いキッチンパネル、シルバーの調理設備、無垢フローリング、アイランドなし、セラミックタイルのキッチンパネル、茶色い床) の写真
シドニーにある高級な中くらいなモダンスタイルのおしゃれなキッチン (ダブルシンク、フラットパネル扉のキャビネット、ベージュのキャビネット、大理石カウンター、白いキッチンパネル、シルバーの調理設備、無垢フローリング、アイランドなし、セラミックタイルのキッチンパネル、茶色い床) の写真

Coburg Frieze is a purified design that questions what’s really needed.
The interwar property was transformed into a long-term family home that celebrates lifestyle and connection to the owners’ much-loved garden. Prioritising quality over quantity, the crafted extension adds just 25sqm of meticulously considered space to our clients’ home, honouring Dieter Rams’ enduring philosophy of “less, but better”.
We reprogrammed the original floorplan to marry each room with its best functional match – allowing an enhanced flow of the home, while liberating budget for the extension’s shared spaces. Though modestly proportioned, the new communal areas are smoothly functional, rich in materiality, and tailored to our clients’ passions. Shielding the house’s rear from harsh western sun, a covered deck creates a protected threshold space to encourage outdoor play and interaction with the garden.
This charming home is big on the little things; creating considered spaces that have a positive effect on daily life.
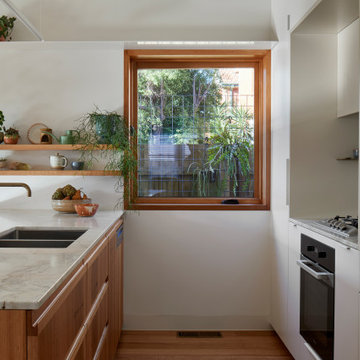
Coburg Frieze is a purified design that questions what’s really needed.
The interwar property was transformed into a long-term family home that celebrates lifestyle and connection to the owners’ much-loved garden. Prioritising quality over quantity, the crafted extension adds just 25sqm of meticulously considered space to our clients’ home, honouring Dieter Rams’ enduring philosophy of “less, but better”.
We reprogrammed the original floorplan to marry each room with its best functional match – allowing an enhanced flow of the home, while liberating budget for the extension’s shared spaces. Though modestly proportioned, the new communal areas are smoothly functional, rich in materiality, and tailored to our clients’ passions. Shielding the house’s rear from harsh western sun, a covered deck creates a protected threshold space to encourage outdoor play and interaction with the garden.
This charming home is big on the little things; creating considered spaces that have a positive effect on daily life.
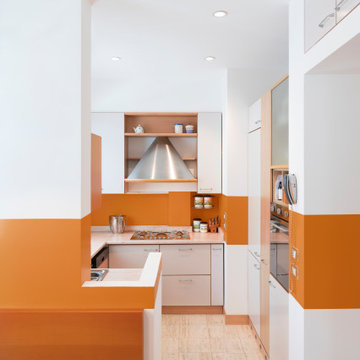
他の地域にある小さなトラディショナルスタイルのおしゃれなキッチン (ダブルシンク、フラットパネル扉のキャビネット、ベージュのキャビネット、大理石カウンター、ベージュキッチンパネル、パネルと同色の調理設備、大理石の床、アイランドなし、ベージュのキッチンカウンター) の写真
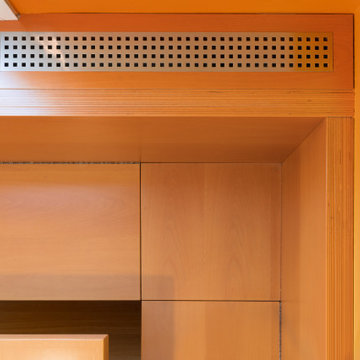
他の地域にある小さなトラディショナルスタイルのおしゃれなキッチン (ダブルシンク、フラットパネル扉のキャビネット、ベージュのキャビネット、大理石カウンター、ベージュキッチンパネル、パネルと同色の調理設備、大理石の床、アイランドなし、ベージュのキッチンカウンター) の写真
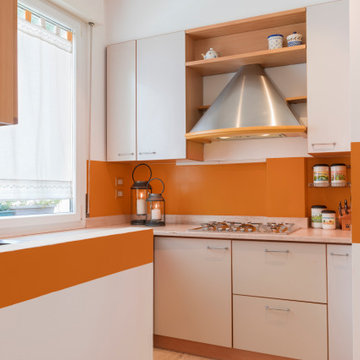
他の地域にある小さなトラディショナルスタイルのおしゃれなキッチン (ダブルシンク、フラットパネル扉のキャビネット、ベージュのキャビネット、大理石カウンター、ベージュキッチンパネル、パネルと同色の調理設備、大理石の床、アイランドなし、ベージュのキッチンカウンター) の写真
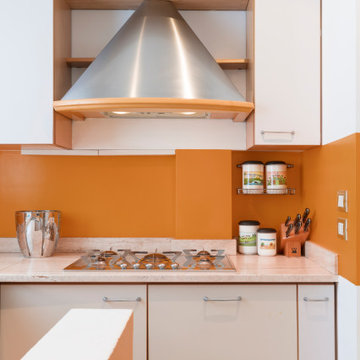
他の地域にある小さなトラディショナルスタイルのおしゃれなキッチン (ダブルシンク、フラットパネル扉のキャビネット、ベージュのキャビネット、大理石カウンター、ベージュキッチンパネル、パネルと同色の調理設備、大理石の床、アイランドなし、ベージュのキッチンカウンター) の写真
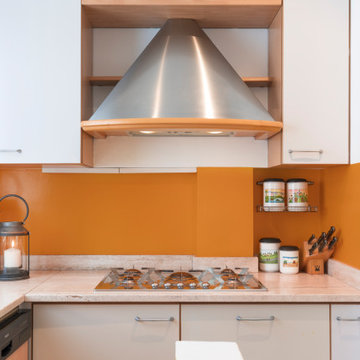
他の地域にある小さなトラディショナルスタイルのおしゃれなキッチン (ダブルシンク、フラットパネル扉のキャビネット、ベージュのキャビネット、大理石カウンター、ベージュキッチンパネル、パネルと同色の調理設備、大理石の床、アイランドなし、ベージュのキッチンカウンター) の写真
キッチン (ベージュのキャビネット、フラットパネル扉のキャビネット、大理石カウンター、アイランドなし、ダブルシンク) の写真
1