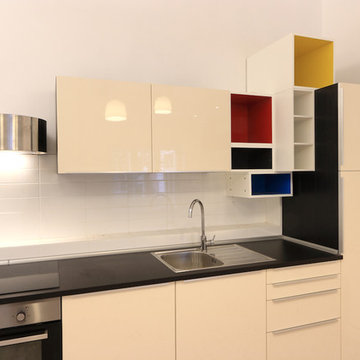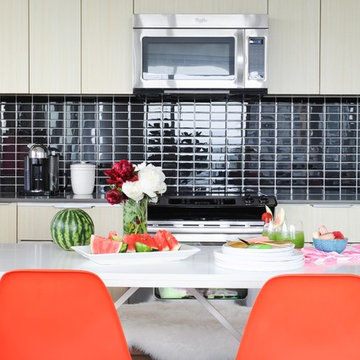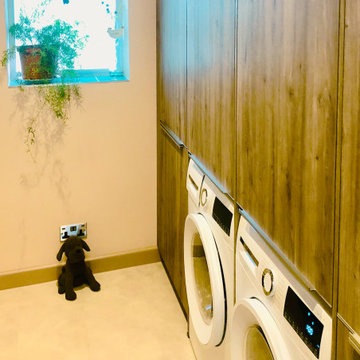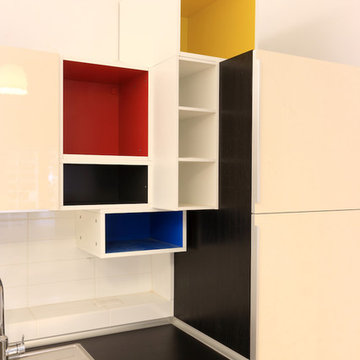オレンジのキッチン (ベージュのキャビネット、フラットパネル扉のキャビネット、ラミネートの床、スレートの床) の写真
絞り込み:
資材コスト
並び替え:今日の人気順
写真 1〜4 枚目(全 4 枚)

Foto © Daniele Arcomano
ローマにあるお手頃価格の小さなコンテンポラリースタイルのおしゃれなキッチン (フラットパネル扉のキャビネット、ベージュのキャビネット、ラミネートカウンター、グレーのキッチンパネル、ラミネートの床、アイランドなし) の写真
ローマにあるお手頃価格の小さなコンテンポラリースタイルのおしゃれなキッチン (フラットパネル扉のキャビネット、ベージュのキャビネット、ラミネートカウンター、グレーのキッチンパネル、ラミネートの床、アイランドなし) の写真

Acting as a blank canvas, this compact Yaletown condo and its gutsy homeowners welcomed our kaleidoscopic creative vision and gave us free reign to funk up their otherwise drab pad. Colorless Ikea sofas and blank walls were traded for ultra luxe, Palm-Springs-inspired statement pieces. Wallpaper, painted pattern and foil treatments were used to give each of the tight spaces more 'larger-than-life' personality. In a city surrounded yearly with grey, rain-filled clouds and towers of glass, the overarching goal for the home was building upon a foundation of fun! In curating the home's collection of eccentric art and accessories, nothing was off limits. Each piece was handpicked from up-and-coming artists' online shops, local boutiques and galleries. The custom velvet, feather-filled sectional and its many pillows was used to make the space as much for lounging as it is for looking. Since completion, the globe-trotting duo have continued to add to their newly designed abode - both true converts to the notion that sometimes more is definitely more.

The Property
The existing bungalow, a 1 bedroom 1966 semi-detached bungalow, had a tiny kitchen and an uninsulated outhouse which was used as utility space but had uneven floors. The clients needed space for dining, a bootroom to help with dog walks and possible accessibility options for the future.
The Vision for the House
The bungalow was on a tight plot and an awkward shaped site. An existing garden room needed to be accommodated. There is a tiny back garden and therefore potential views needed to be carefully considered.
We looked at 5 options.
Option 1
The first was a rear extension with an angled wall to match the site.
Options 2 & 3 looked at varieties of a rear extension which would provide space for a peninsula kitchen and table and side extension for a small utility room, which could also be a back entrance.
Option 4 looked at just a rear extension with a utility room tucked in the middle of the plan.
Option 5 was a wildcard but suggested bringing the kitchen to the front of the bungalow, which allowed space for an additional bedroom. This would potentially increase the value of the finished project.
The Solution
The clients chose the rear and side extension option, using a crown roof to link to the existing hipped roof of the bungalow and adding a rooflight, as large as possible to get daylight deep into the plan. Steps were designed to the new back door but the plan allows for a ramp in the future if this is needed.

Foto © Daniele Arcomano
ローマにあるお手頃価格の小さなコンテンポラリースタイルのおしゃれなキッチン (フラットパネル扉のキャビネット、ベージュのキャビネット、ラミネートカウンター、グレーのキッチンパネル、ラミネートの床、アイランドなし) の写真
ローマにあるお手頃価格の小さなコンテンポラリースタイルのおしゃれなキッチン (フラットパネル扉のキャビネット、ベージュのキャビネット、ラミネートカウンター、グレーのキッチンパネル、ラミネートの床、アイランドなし) の写真
オレンジのキッチン (ベージュのキャビネット、フラットパネル扉のキャビネット、ラミネートの床、スレートの床) の写真
1