黒いキッチン (ベージュのキャビネット、フラットパネル扉のキャビネット、コンクリートカウンター、御影石カウンター、タイルカウンター、木材カウンター、レンガの床、コンクリートの床、無垢フローリング、クッションフロア) の写真
並び替え:今日の人気順
写真 1〜20 枚目(全 20 枚)
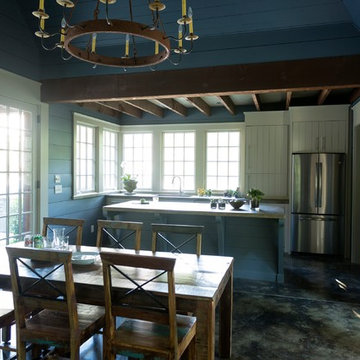
ナッシュビルにある高級な中くらいなカントリー風のおしゃれなキッチン (アンダーカウンターシンク、フラットパネル扉のキャビネット、ベージュのキャビネット、コンクリートカウンター、シルバーの調理設備、コンクリートの床、マルチカラーの床) の写真
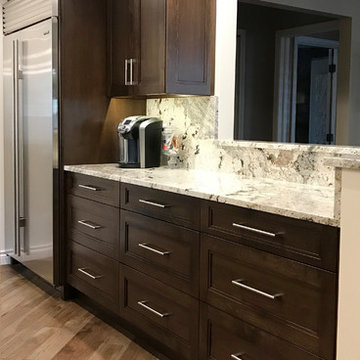
デトロイトにある高級な中くらいなトランジショナルスタイルのおしゃれなキッチン (アンダーカウンターシンク、フラットパネル扉のキャビネット、ベージュのキャビネット、御影石カウンター、マルチカラーのキッチンパネル、石スラブのキッチンパネル、シルバーの調理設備、無垢フローリング、茶色い床、マルチカラーのキッチンカウンター) の写真
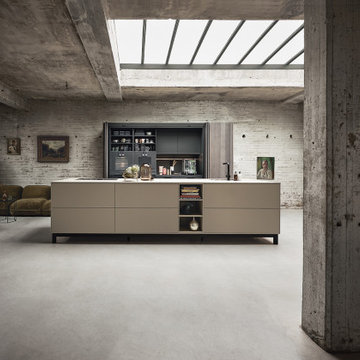
他の地域にあるラグジュアリーな広いモダンスタイルのおしゃれなキッチン (シングルシンク、フラットパネル扉のキャビネット、ベージュのキャビネット、タイルカウンター、木材のキッチンパネル、黒い調理設備、コンクリートの床、グレーの床、ベージュのキッチンカウンター) の写真
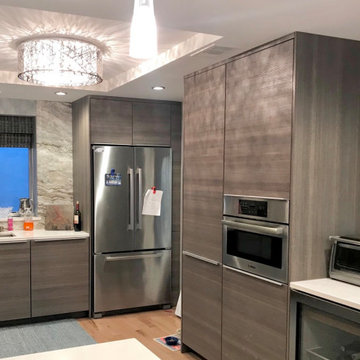
Complete rebuild of 1st floor with addition in the rear
フィラデルフィアにあるラグジュアリーな中くらいなモダンスタイルのおしゃれなキッチン (アンダーカウンターシンク、フラットパネル扉のキャビネット、御影石カウンター、石スラブのキッチンパネル、シルバーの調理設備、ベージュのキャビネット、無垢フローリング、ベージュの床、白いキッチンカウンター) の写真
フィラデルフィアにあるラグジュアリーな中くらいなモダンスタイルのおしゃれなキッチン (アンダーカウンターシンク、フラットパネル扉のキャビネット、御影石カウンター、石スラブのキッチンパネル、シルバーの調理設備、ベージュのキャビネット、無垢フローリング、ベージュの床、白いキッチンカウンター) の写真
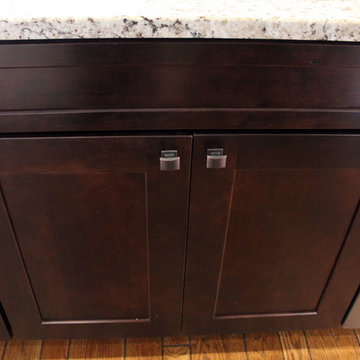
In this kitchen we installed Waypoint Livingspaces cabinets on the perimeter is 702F doorstyle in Painted Hazelnut Glaze and on the island is 650F doorstyle in Cherry Java accented with Amerock Revitilize pulls and Chandler knobs in oil rubbed bronze. On the countertops is Giallo Ornamental 3cm Granite with a 4” backsplash below the microwave area. On the wall behind the range is 2 x 8 Brickwork tile in Terrace color. Kichler Avery 3 pendant lights were installed over the island. A Blanco single bowl sink in Biscotti color with a Moen Waterhill single handle faucet with the side spray was installed. Three 18” time weathered Faux wood beams in walnut color were installed on the ceiling to accent the kitchen.
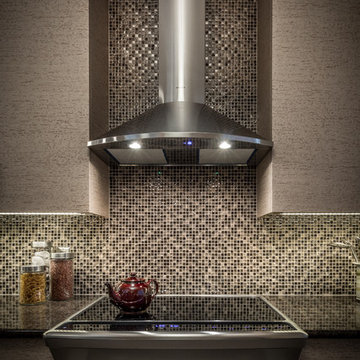
他の地域にある中くらいなモダンスタイルのおしゃれなキッチン (ダブルシンク、フラットパネル扉のキャビネット、ベージュのキャビネット、御影石カウンター、マルチカラーのキッチンパネル、モザイクタイルのキッチンパネル、シルバーの調理設備、無垢フローリング、グレーの床) の写真
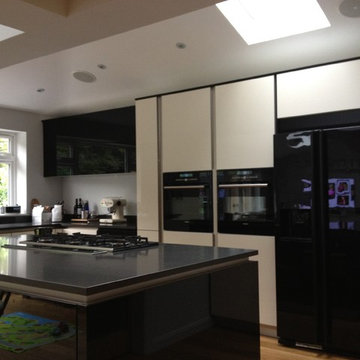
Bright Space Design
ロンドンにあるコンテンポラリースタイルのおしゃれなキッチン (アンダーカウンターシンク、フラットパネル扉のキャビネット、ベージュのキャビネット、御影石カウンター、白いキッチンパネル、ガラス板のキッチンパネル、黒い調理設備、無垢フローリング) の写真
ロンドンにあるコンテンポラリースタイルのおしゃれなキッチン (アンダーカウンターシンク、フラットパネル扉のキャビネット、ベージュのキャビネット、御影石カウンター、白いキッチンパネル、ガラス板のキッチンパネル、黒い調理設備、無垢フローリング) の写真
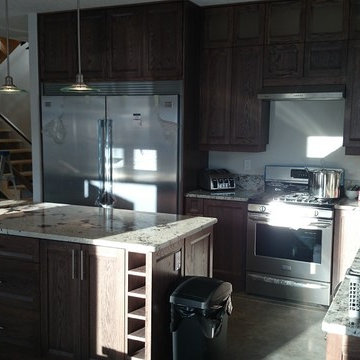
バンクーバーにある高級な広いモダンスタイルのおしゃれなキッチン (アンダーカウンターシンク、フラットパネル扉のキャビネット、ベージュのキャビネット、御影石カウンター、ベージュキッチンパネル、石スラブのキッチンパネル、シルバーの調理設備、コンクリートの床) の写真
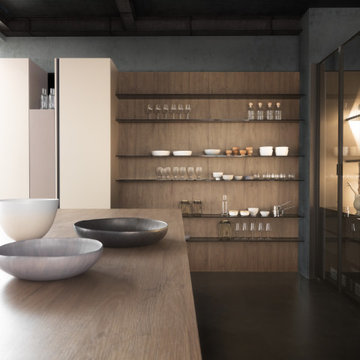
The sliding opening system designed for the
island’s top panel is an innovative space-saving
solution. Such a large surface may be used
either as a worktop or snack counter. The builtin
appliances and the Dekton® sink and worktop
are completely concealed.
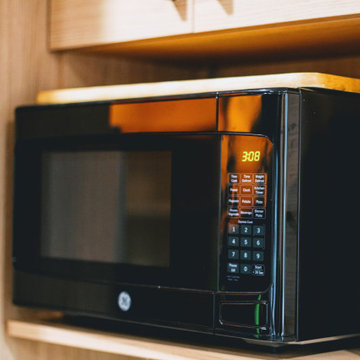
ポートランドにある高級な中くらいなビーチスタイルのおしゃれなキッチン (ダブルシンク、フラットパネル扉のキャビネット、ベージュのキャビネット、御影石カウンター、白いキッチンパネル、ガラスタイルのキッチンパネル、黒い調理設備、無垢フローリング、茶色い床、白いキッチンカウンター) の写真
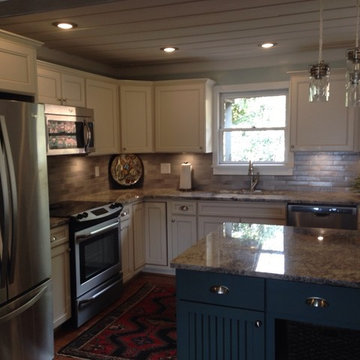
Complete Remodel of Kitchen and Pantry, Customer choose to demo project herself and completed the New Drywall and Window Installation over the sink herself. We Designed and Installed the Cabinets, Flooring, Countertop. Supplied all new appliances, light fixtures and installed the Backsplash
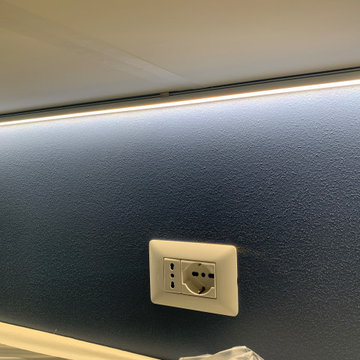
Restyling di cucina, senza modifica delle posizione dei punti acqua/cottura. I colori sono stati abbinati al bellissimo pavimento in resina dell'appartamento
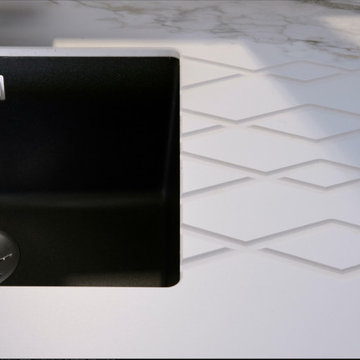
Mobiliario de cocina en laminado Fenix, sobre base de tablero marino macizo. Encimeras en porcelánico Inalco Larssen. Electrodomésticos Neff, Liebherr, Gutmann y Blanco.
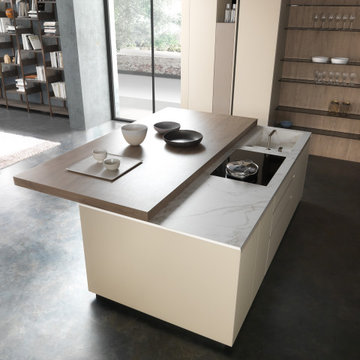
The sliding opening system designed for the
island’s top panel is an innovative space-saving
solution. Such a large surface may be used
either as a worktop or snack counter. The builtin
appliances and the Dekton® sink and worktop
are completely concealed.
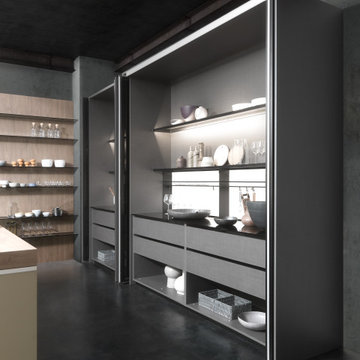
The sliding opening system designed for the
island’s top panel is an innovative space-saving
solution. Such a large surface may be used
either as a worktop or snack counter. The builtin
appliances and the Dekton® sink and worktop
are completely concealed.
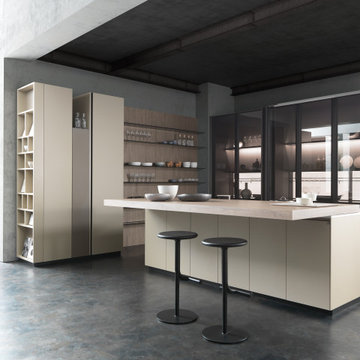
The sliding opening system designed for the
island’s top panel is an innovative space-saving
solution. Such a large surface may be used
either as a worktop or snack counter. The builtin
appliances and the Dekton® sink and worktop
are completely concealed.
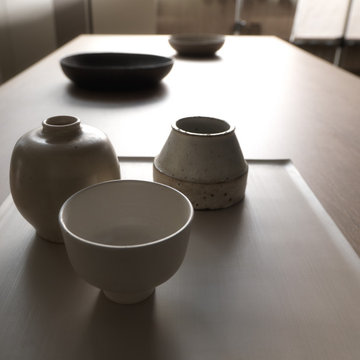
The sliding opening system designed for the
island’s top panel is an innovative space-saving
solution. Such a large surface may be used
either as a worktop or snack counter. The builtin
appliances and the Dekton® sink and worktop
are completely concealed.
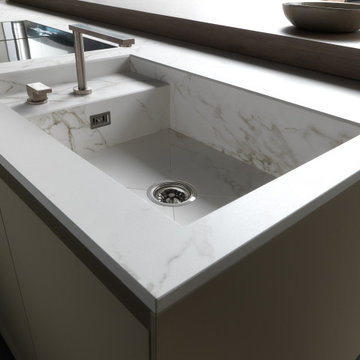
The sliding opening system designed for the
island’s top panel is an innovative space-saving
solution. Such a large surface may be used
either as a worktop or snack counter. The builtin
appliances and the Dekton® sink and worktop
are completely concealed.
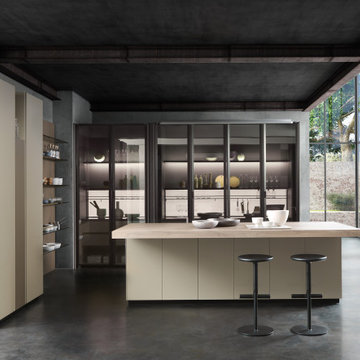
The sliding opening system designed for the
island’s top panel is an innovative space-saving
solution. Such a large surface may be used
either as a worktop or snack counter. The builtin
appliances and the Dekton® sink and worktop
are completely concealed.
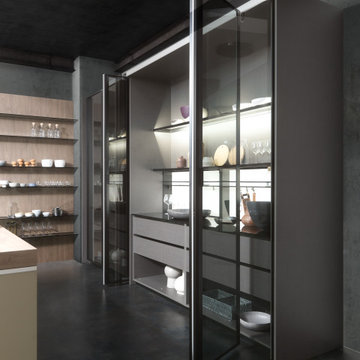
The sliding opening system designed for the
island’s top panel is an innovative space-saving
solution. Such a large surface may be used
either as a worktop or snack counter. The builtin
appliances and the Dekton® sink and worktop
are completely concealed.
黒いキッチン (ベージュのキャビネット、フラットパネル扉のキャビネット、コンクリートカウンター、御影石カウンター、タイルカウンター、木材カウンター、レンガの床、コンクリートの床、無垢フローリング、クッションフロア) の写真
1