キッチン (ベージュのキャビネット、白いキャビネット、ライムストーンカウンター、塗装フローリング) の写真
絞り込み:
資材コスト
並び替え:今日の人気順
写真 1〜19 枚目(全 19 枚)
1/5
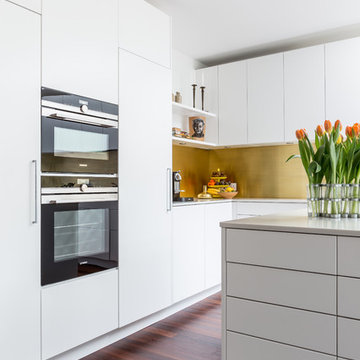
Lind and Cummings Photography
ロンドンにある広いコンテンポラリースタイルのおしゃれなキッチン (ダブルシンク、ライムストーンカウンター、白いキッチンパネル、塗装フローリング、茶色い床、フラットパネル扉のキャビネット、白いキャビネット) の写真
ロンドンにある広いコンテンポラリースタイルのおしゃれなキッチン (ダブルシンク、ライムストーンカウンター、白いキッチンパネル、塗装フローリング、茶色い床、フラットパネル扉のキャビネット、白いキャビネット) の写真
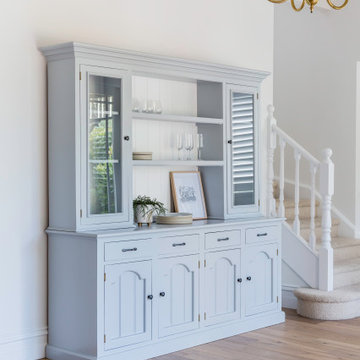
This Caulfield South kitchen features a Calacatta Caesarstone benchtop and French Oak flooring. Paired with a gloss-white tiled splashback and brushed brass fixtures, this kitchen embodies elegance and style.
The generous sized island bench is the anchor point of the free flowing kitchen. The joinery details were designed and skilfully crafted to match the existing architecture on the hallways doors, paying homage to the grandeur of the home. With multiple access points, the kitchen seamlessly connects with an open living space, creating an entertaining hub at the heart of the home.
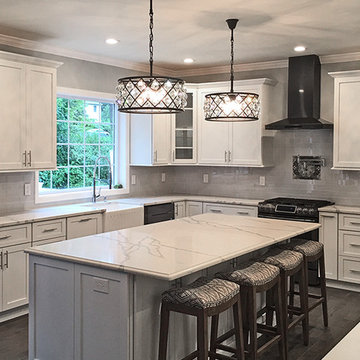
ニューヨークにあるお手頃価格の中くらいなトランジショナルスタイルのおしゃれなキッチン (エプロンフロントシンク、シェーカースタイル扉のキャビネット、白いキャビネット、グレーのキッチンパネル、黒い調理設備、ライムストーンカウンター、サブウェイタイルのキッチンパネル、塗装フローリング、グレーの床、白いキッチンカウンター、折り上げ天井) の写真
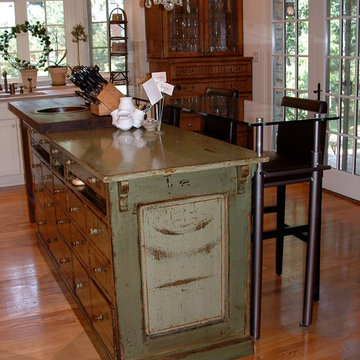
Subtle diamond pattern on floor created with two stains.
カンザスシティにあるエクレクティックスタイルのおしゃれなアイランドキッチン (落し込みパネル扉のキャビネット、白いキャビネット、ライムストーンカウンター、白いキッチンパネル、石タイルのキッチンパネル、塗装フローリング) の写真
カンザスシティにあるエクレクティックスタイルのおしゃれなアイランドキッチン (落し込みパネル扉のキャビネット、白いキャビネット、ライムストーンカウンター、白いキッチンパネル、石タイルのキッチンパネル、塗装フローリング) の写真
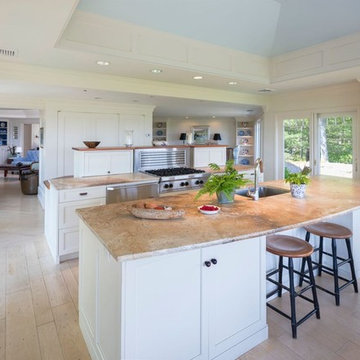
A multi-phased renovation project taking advantage of the 180 degree views of the CT River. Built up high on an outcropping of rock and ledge, the new kitchen addition overlooks beautifully landscaped grounds and the full view of the river. Old meets new, so well in this stunning home.
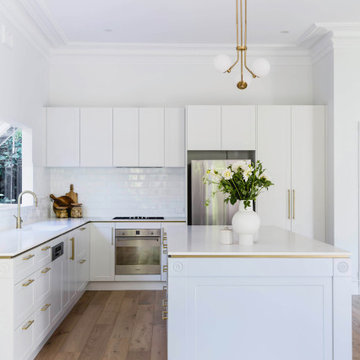
This Caulfield South kitchen features a Calacatta Caesarstone benchtop and French Oak flooring. Paired with a gloss-white tiled splashback and brushed brass fixtures, this kitchen embodies elegance and style.
The generous sized island bench is the anchor point of the free flowing kitchen. The joinery details were designed and skilfully crafted to match the existing architecture on the hallways doors, paying homage to the grandeur of the home. With multiple access points, the kitchen seamlessly connects with an open living space, creating an entertaining hub at the heart of the home.
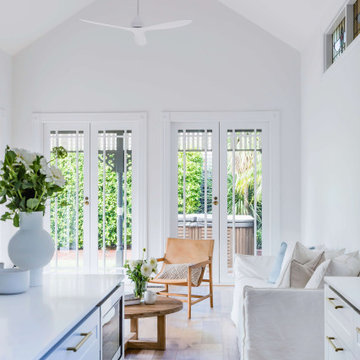
This Caulfield South kitchen features a Calacatta Caesarstone benchtop and French Oak flooring. Paired with a gloss-white tiled splashback and brushed brass fixtures, this kitchen embodies elegance and style.
The generous sized island bench is the anchor point of the free flowing kitchen. The joinery details were designed and skilfully crafted to match the existing architecture on the hallways doors, paying homage to the grandeur of the home. With multiple access points, the kitchen seamlessly connects with an open living space, creating an entertaining hub at the heart of the home.
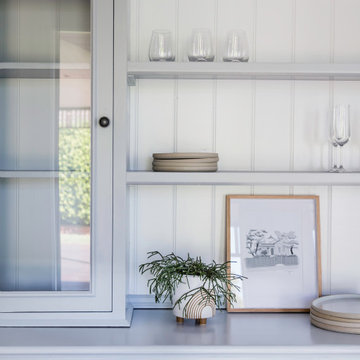
This Caulfield South kitchen features a Calacatta Caesarstone benchtop and French Oak flooring. Paired with a gloss-white tiled splashback and brushed brass fixtures, this kitchen embodies elegance and style.
The generous sized island bench is the anchor point of the free flowing kitchen. The joinery details were designed and skilfully crafted to match the existing architecture on the hallways doors, paying homage to the grandeur of the home. With multiple access points, the kitchen seamlessly connects with an open living space, creating an entertaining hub at the heart of the home.

This Caulfield South kitchen features a Calacatta Caesarstone benchtop and French Oak flooring. Paired with a gloss-white tiled splashback and brushed brass fixtures, this kitchen embodies elegance and style.
The generous sized island bench is the anchor point of the free flowing kitchen. The joinery details were designed and skilfully crafted to match the existing architecture on the hallways doors, paying homage to the grandeur of the home. With multiple access points, the kitchen seamlessly connects with an open living space, creating an entertaining hub at the heart of the home.
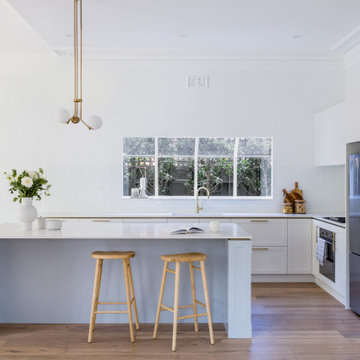
This Caulfield South kitchen features a Calacatta Caesarstone benchtop and French Oak flooring. Paired with a gloss-white tiled splashback and brushed brass fixtures, this kitchen embodies elegance and style.
The generous sized island bench is the anchor point of the free flowing kitchen. The joinery details were designed and skilfully crafted to match the existing architecture on the hallways doors, paying homage to the grandeur of the home. With multiple access points, the kitchen seamlessly connects with an open living space, creating an entertaining hub at the heart of the home.
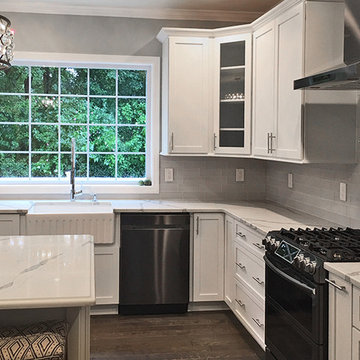
ニューヨークにあるお手頃価格の中くらいなトランジショナルスタイルのおしゃれなキッチン (エプロンフロントシンク、シェーカースタイル扉のキャビネット、白いキャビネット、グレーのキッチンパネル、黒い調理設備、ライムストーンカウンター、サブウェイタイルのキッチンパネル、塗装フローリング、グレーの床、白いキッチンカウンター、折り上げ天井) の写真
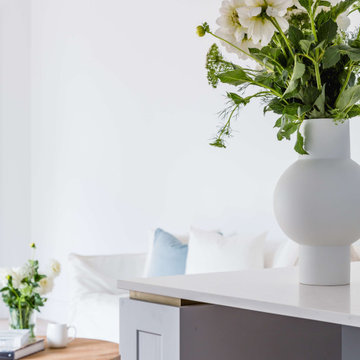
This Caulfield South kitchen features a Calacatta Caesarstone benchtop and French Oak flooring. Paired with a gloss-white tiled splashback and brushed brass fixtures, this kitchen embodies elegance and style.
The generous sized island bench is the anchor point of the free flowing kitchen. The joinery details were designed and skilfully crafted to match the existing architecture on the hallways doors, paying homage to the grandeur of the home. With multiple access points, the kitchen seamlessly connects with an open living space, creating an entertaining hub at the heart of the home.
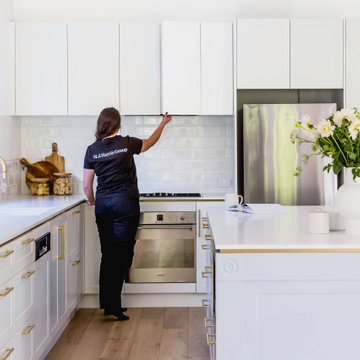
This Caulfield South kitchen features a Calacatta Caesarstone benchtop and French Oak flooring. Paired with a gloss-white tiled splashback and brushed brass fixtures, this kitchen embodies elegance and style.
The generous sized island bench is the anchor point of the free flowing kitchen. The joinery details were designed and skilfully crafted to match the existing architecture on the hallways doors, paying homage to the grandeur of the home. With multiple access points, the kitchen seamlessly connects with an open living space, creating an entertaining hub at the heart of the home.
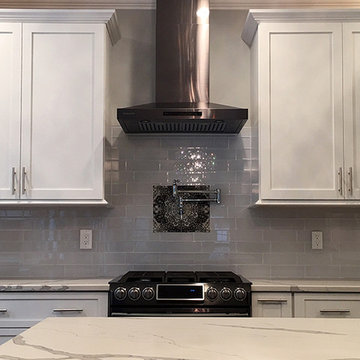
ニューヨークにあるお手頃価格の中くらいなトランジショナルスタイルのおしゃれなキッチン (エプロンフロントシンク、シェーカースタイル扉のキャビネット、白いキャビネット、グレーのキッチンパネル、黒い調理設備、ライムストーンカウンター、サブウェイタイルのキッチンパネル、塗装フローリング、グレーの床、白いキッチンカウンター、折り上げ天井) の写真
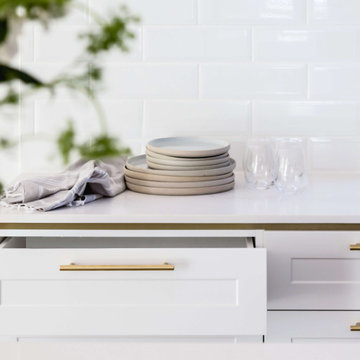
This Caulfield South kitchen features a Calacatta Caesarstone benchtop and French Oak flooring. Paired with a gloss-white tiled splashback and brushed brass fixtures, this kitchen embodies elegance and style.
The generous sized island bench is the anchor point of the free flowing kitchen. The joinery details were designed and skilfully crafted to match the existing architecture on the hallways doors, paying homage to the grandeur of the home. With multiple access points, the kitchen seamlessly connects with an open living space, creating an entertaining hub at the heart of the home.
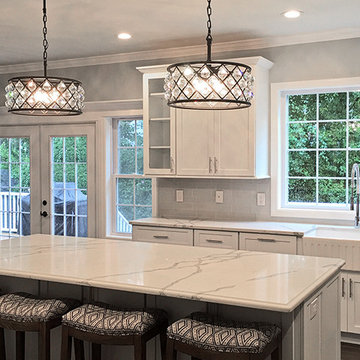
ニューヨークにあるお手頃価格の中くらいなトランジショナルスタイルのおしゃれなキッチン (エプロンフロントシンク、シェーカースタイル扉のキャビネット、白いキャビネット、グレーのキッチンパネル、黒い調理設備、ライムストーンカウンター、サブウェイタイルのキッチンパネル、塗装フローリング、グレーの床、白いキッチンカウンター、折り上げ天井) の写真
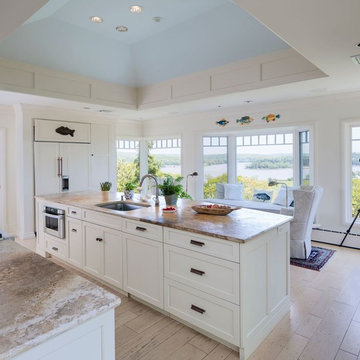
A multi-phased renovation project taking advantage of the 180 degree views of the CT River. Built up high on an outcropping of rock and ledge, the new kitchen addition overlooks beautifully landscaped grounds and the full view of the river. Old meets new, so well in this stunning home.
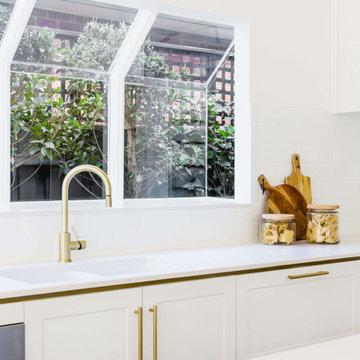
This Caulfield South kitchen features a Calacatta Caesarstone benchtop and French Oak flooring. Paired with a gloss-white tiled splashback and brushed brass fixtures, this kitchen embodies elegance and style.
The generous sized island bench is the anchor point of the free flowing kitchen. The joinery details were designed and skilfully crafted to match the existing architecture on the hallways doors, paying homage to the grandeur of the home. With multiple access points, the kitchen seamlessly connects with an open living space, creating an entertaining hub at the heart of the home.
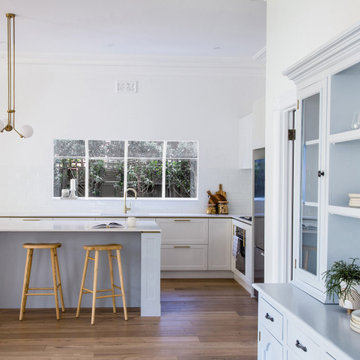
This Caulfield South kitchen features a Calacatta Caesarstone benchtop and French Oak flooring. Paired with a gloss-white tiled splashback and brushed brass fixtures, this kitchen embodies elegance and style.
The generous sized island bench is the anchor point of the free flowing kitchen. The joinery details were designed and skilfully crafted to match the existing architecture on the hallways doors, paying homage to the grandeur of the home. With multiple access points, the kitchen seamlessly connects with an open living space, creating an entertaining hub at the heart of the home.
キッチン (ベージュのキャビネット、白いキャビネット、ライムストーンカウンター、塗装フローリング) の写真
1