キッチン (ベージュのキャビネット、ターコイズのキャビネット、フラットパネル扉のキャビネット、クオーツストーンカウンター、塗装フローリング) の写真
絞り込み:
資材コスト
並び替え:今日の人気順
写真 1〜8 枚目(全 8 枚)
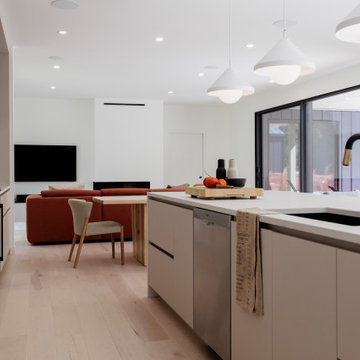
This house has an impressive natural light. It was therefore essential to highlight it! This kitchen exudes a warm and welcoming atmosphere, just like our customers!
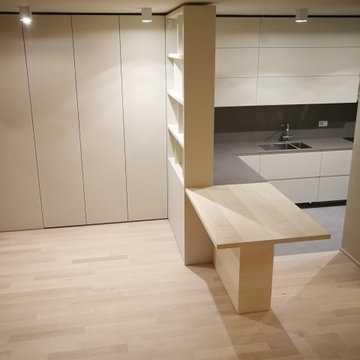
Separazione della zona ingresso e cucina tramite la progettazione di una libreria bifacciale collegata ad una armadiatura che funge anche da disimpegno ingresso. Oltre alla sala da pranzo è stata progettata una penisola, collegata alla cucina, in essenza di olmo
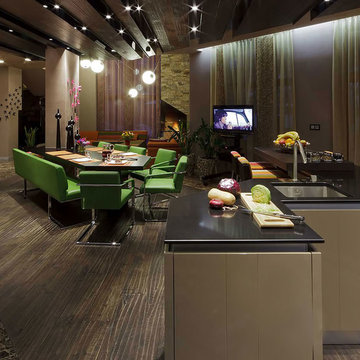
Емец Юрий, Гутовский Андрей
ノボシビルスクにあるラグジュアリーな広いエクレクティックスタイルのおしゃれなキッチン (アンダーカウンターシンク、フラットパネル扉のキャビネット、ベージュのキャビネット、クオーツストーンカウンター、黒いキッチンパネル、ガラス板のキッチンパネル、シルバーの調理設備、塗装フローリング) の写真
ノボシビルスクにあるラグジュアリーな広いエクレクティックスタイルのおしゃれなキッチン (アンダーカウンターシンク、フラットパネル扉のキャビネット、ベージュのキャビネット、クオーツストーンカウンター、黒いキッチンパネル、ガラス板のキッチンパネル、シルバーの調理設備、塗装フローリング) の写真
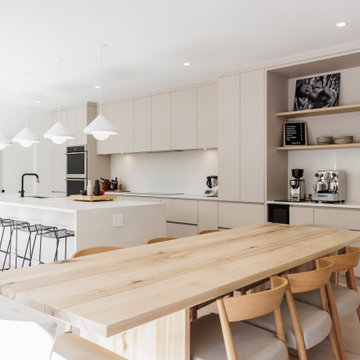
This house has an impressive natural light. It was therefore essential to highlight it! This kitchen exudes a warm and welcoming atmosphere, just like our customers!
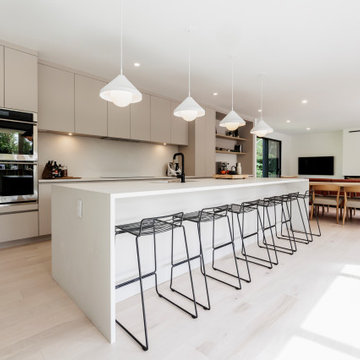
This house has an impressive natural light. It was therefore essential to highlight it! This kitchen exudes a warm and welcoming atmosphere, just like our customers!
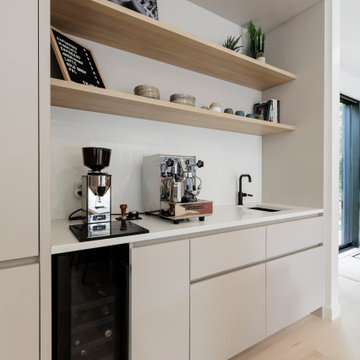
This house has an impressive natural light. It was therefore essential to highlight it! This kitchen exudes a warm and welcoming atmosphere, just like our customers!
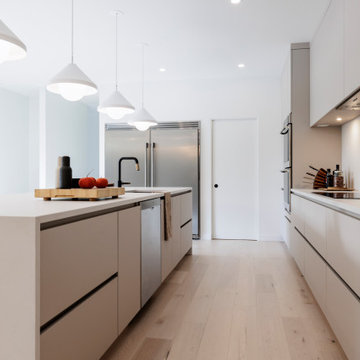
This house has an impressive natural light. It was therefore essential to highlight it! This kitchen exudes a warm and welcoming atmosphere, just like our customers!
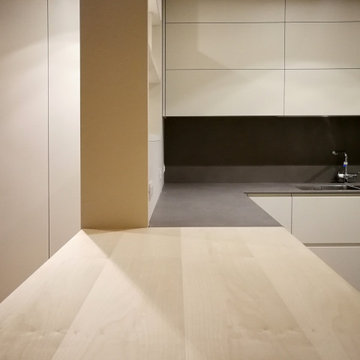
Separazione della zona ingresso e cucina tramite la progettazione di una libreria bifacciale collegata ad una armadiatura che funge anche da disimpegno ingresso. Oltre alla sala da pranzo è stata progettata una penisola, collegata alla cucina, in essenza di olmo
キッチン (ベージュのキャビネット、ターコイズのキャビネット、フラットパネル扉のキャビネット、クオーツストーンカウンター、塗装フローリング) の写真
1