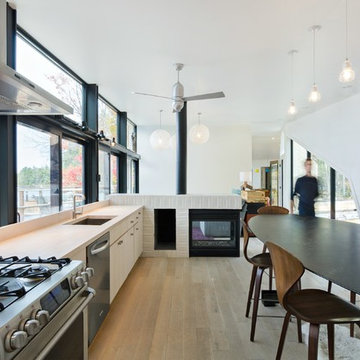ターコイズブルーのLDK (全タイプのキャビネットの色、淡色木目調キャビネット) の写真
絞り込み:
資材コスト
並び替え:今日の人気順
写真 1〜20 枚目(全 94 枚)
1/5

This expansive Victorian had tremendous historic charm but hadn’t seen a kitchen renovation since the 1950s. The homeowners wanted to take advantage of their views of the backyard and raised the roof and pushed the kitchen into the back of the house, where expansive windows could allow southern light into the kitchen all day. A warm historic gray/beige was chosen for the cabinetry, which was contrasted with character oak cabinetry on the appliance wall and bar in a modern chevron detail. Kitchen Design: Sarah Robertson, Studio Dearborn Architect: Ned Stoll, Interior finishes Tami Wassong Interiors
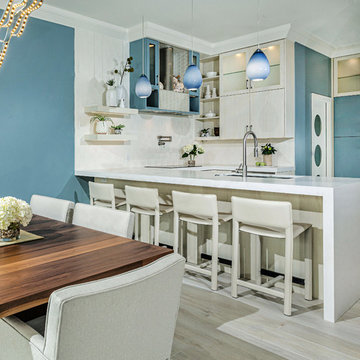
A complete remodel of a condo over looking the ocean in Southern CA.
サンディエゴにある高級な中くらいなコンテンポラリースタイルのおしゃれなキッチン (アンダーカウンターシンク、フラットパネル扉のキャビネット、淡色木目調キャビネット、クオーツストーンカウンター、白いキッチンパネル、セラミックタイルのキッチンパネル、シルバーの調理設備、磁器タイルの床、白いキッチンカウンター、ベージュの床) の写真
サンディエゴにある高級な中くらいなコンテンポラリースタイルのおしゃれなキッチン (アンダーカウンターシンク、フラットパネル扉のキャビネット、淡色木目調キャビネット、クオーツストーンカウンター、白いキッチンパネル、セラミックタイルのキッチンパネル、シルバーの調理設備、磁器タイルの床、白いキッチンカウンター、ベージュの床) の写真
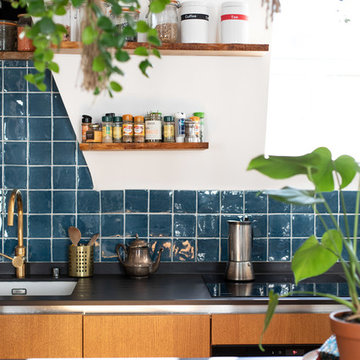
Le charme du Sud à Paris.
Un projet de rénovation assez atypique...car il a été mené par des étudiants architectes ! Notre cliente, qui travaille dans la mode, avait beaucoup de goût et s’est fortement impliquée dans le projet. Un résultat chiadé au charme méditerranéen.

ニューヨークにある中くらいなエクレクティックスタイルのおしゃれなキッチン (淡色木目調キャビネット、パネルと同色の調理設備、淡色無垢フローリング、グレーの床、白いキッチンカウンター、アンダーカウンターシンク、シェーカースタイル扉のキャビネット、大理石カウンター、壁紙) の写真
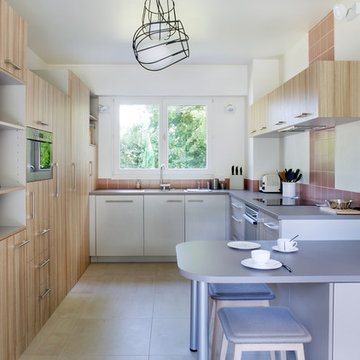
パリにあるコンテンポラリースタイルのおしゃれなキッチン (一体型シンク、フラットパネル扉のキャビネット、赤いキッチンパネル、セラミックタイルのキッチンパネル、シルバーの調理設備、ベージュの床、グレーのキッチンカウンター、窓、淡色木目調キャビネット) の写真

Linéaire réalisé sur-mesure en bois de peuplier.
L'objectif était d'agrandir l'espace de préparation, de créer du rangement supplémentaire et d'organiser la zone de lavage autour du timbre en céramique d'origine.
Le tout harmoniser par le bois de peuplier et un fin plan de travail en céramique.
Garder apparente la partie technique (chauffe-eau et tuyaux) est un parti-pris. Tout comme celui de conserver la carrelage et la faïence.
Ce linéaire est composé de gauche à droite d'un réfrigérateur sous plan, d'un four + tiroir et d'une plaque gaz, d'un coulissant à épices, d'un lave-linge intégré et d'un meuble sous évier. Ce dernier est sur-mesure afin de s'adapter aux dimensions de l'évier en céramique.
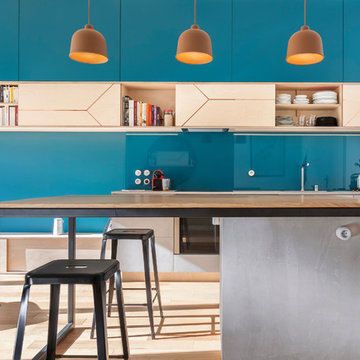
Pascal Otlinghaus
パリにある中くらいなコンテンポラリースタイルのおしゃれなキッチン (シングルシンク、インセット扉のキャビネット、淡色木目調キャビネット、コンクリートカウンター、ガラス板のキッチンパネル、パネルと同色の調理設備、淡色無垢フローリング、青いキッチンパネル、グレーのキッチンカウンター) の写真
パリにある中くらいなコンテンポラリースタイルのおしゃれなキッチン (シングルシンク、インセット扉のキャビネット、淡色木目調キャビネット、コンクリートカウンター、ガラス板のキッチンパネル、パネルと同色の調理設備、淡色無垢フローリング、青いキッチンパネル、グレーのキッチンカウンター) の写真
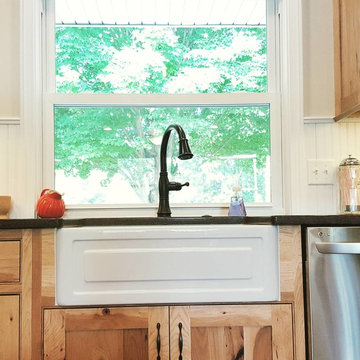
他の地域にある中くらいなラスティックスタイルのおしゃれなキッチン (エプロンフロントシンク、シェーカースタイル扉のキャビネット、淡色木目調キャビネット、クオーツストーンカウンター、白いキッチンパネル、木材のキッチンパネル、シルバーの調理設備、濃色無垢フローリング、茶色い床、茶色いキッチンカウンター) の写真
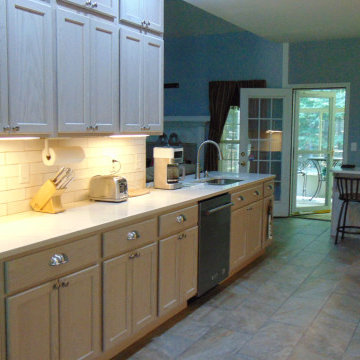
Kraftmaid Translucent Oak cabinets, quartz counters and 3x12 ceramic subway tile splash. Jeffery Alexander hardware.
アトランタにある高級な中くらいなコンテンポラリースタイルのおしゃれなキッチン (アンダーカウンターシンク、シェーカースタイル扉のキャビネット、淡色木目調キャビネット、クオーツストーンカウンター、白いキッチンパネル、サブウェイタイルのキッチンパネル、シルバーの調理設備、クッションフロア、マルチカラーの床、白いキッチンカウンター、三角天井) の写真
アトランタにある高級な中くらいなコンテンポラリースタイルのおしゃれなキッチン (アンダーカウンターシンク、シェーカースタイル扉のキャビネット、淡色木目調キャビネット、クオーツストーンカウンター、白いキッチンパネル、サブウェイタイルのキッチンパネル、シルバーの調理設備、クッションフロア、マルチカラーの床、白いキッチンカウンター、三角天井) の写真
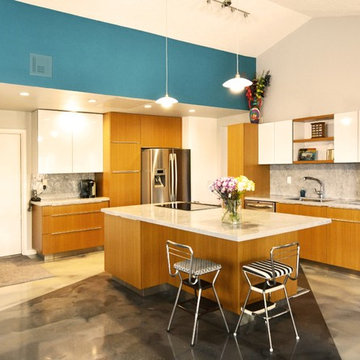
Albert Ruhi, Nuria Pla
バルセロナにある中くらいなコンテンポラリースタイルのおしゃれなキッチン (アンダーカウンターシンク、フラットパネル扉のキャビネット、淡色木目調キャビネット、珪岩カウンター、グレーのキッチンパネル、石スラブのキッチンパネル、シルバーの調理設備、コンクリートの床) の写真
バルセロナにある中くらいなコンテンポラリースタイルのおしゃれなキッチン (アンダーカウンターシンク、フラットパネル扉のキャビネット、淡色木目調キャビネット、珪岩カウンター、グレーのキッチンパネル、石スラブのキッチンパネル、シルバーの調理設備、コンクリートの床) の写真

サンディエゴにあるトランジショナルスタイルのおしゃれなキッチン (アンダーカウンターシンク、落し込みパネル扉のキャビネット、淡色木目調キャビネット、白いキッチンパネル、シルバーの調理設備、無垢フローリング、茶色い床、白いキッチンカウンター) の写真

Création d'une cuisine sur mesure avec équipements intégrés.
リヨンにあるお手頃価格の小さな北欧スタイルのおしゃれなキッチン (シングルシンク、インセット扉のキャビネット、淡色木目調キャビネット、ラミネートカウンター、青いキッチンパネル、パネルと同色の調理設備、セラミックタイルの床、アイランドなし、グレーの床、青いキッチンカウンター) の写真
リヨンにあるお手頃価格の小さな北欧スタイルのおしゃれなキッチン (シングルシンク、インセット扉のキャビネット、淡色木目調キャビネット、ラミネートカウンター、青いキッチンパネル、パネルと同色の調理設備、セラミックタイルの床、アイランドなし、グレーの床、青いキッチンカウンター) の写真
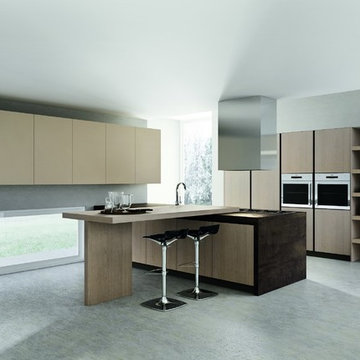
サンタバーバラにあるお手頃価格の広いコンテンポラリースタイルのおしゃれなキッチン (フラットパネル扉のキャビネット、淡色木目調キャビネット、木材カウンター、シルバーの調理設備、コンクリートの床) の写真
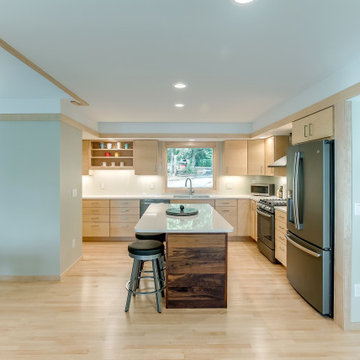
他の地域にあるお手頃価格の中くらいなラスティックスタイルのおしゃれなキッチン (ダブルシンク、フラットパネル扉のキャビネット、淡色木目調キャビネット、クオーツストーンカウンター、ベージュキッチンパネル、ガラス板のキッチンパネル、シルバーの調理設備、淡色無垢フローリング、白いキッチンカウンター) の写真

This project began with the request to update the existing kitchen of this eclectic waterfront home on Puget Sound. The remodel entailed relocating the kitchen from the front of the house where it was limiting the window space to the back of the house overlooking the family room and dining room. We opened up the kitchen with sliding window walls to create a natural connection to the exterior.
The bold colors were the owner’s vision, and they wanted the space to be fun and inviting. From the reclaimed barn wood floors to the recycled glass countertops to the Teppanyaki grill on the island and the custom stainless steel cloud hood suspended from the barrel vault ceiling, virtually everything was centered on entertaining.

Mixing a three-dimensional tile with a subway tile creates a unique pattern on a focal wall that has space to display the owner's vintage glassware collection. A quartz countertop cantilevers over the edge of the wood laminate base cabinet to create visual styling. White laminate cupboards blend in with the white tile walls and backsplash. Under-cabinet LED lighting provides ample task lighting. The wall between the kitchen and the living/dining room was removed, creating the open concept space owners look for today.

Le charme du Sud à Paris.
Un projet de rénovation assez atypique...car il a été mené par des étudiants architectes ! Notre cliente, qui travaille dans la mode, avait beaucoup de goût et s’est fortement impliquée dans le projet. Un résultat chiadé au charme méditerranéen.
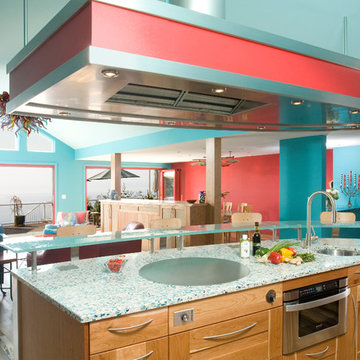
This project began with the request to update the existing kitchen of this eclectic waterfront home on Puget Sound. The remodel entailed relocating the kitchen from the front of the house where it was limiting the window space to the back of the house overlooking the family room and dining room. We opened up the kitchen with sliding window walls to create a natural connection to the exterior.
The bold colors were the owner’s vision, and they wanted the space to be fun and inviting. From the reclaimed barn wood floors to the recycled glass countertops to the Teppanyaki grill on the island and the custom stainless steel cloud hood suspended from the barrel vault ceiling, virtually everything was centered on entertaining.
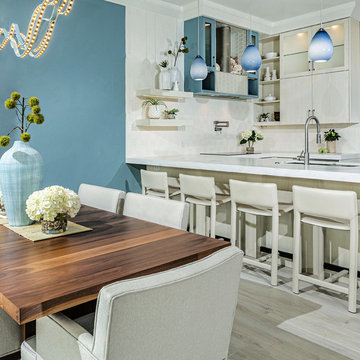
サンディエゴにある高級な中くらいなコンテンポラリースタイルのおしゃれなキッチン (アンダーカウンターシンク、フラットパネル扉のキャビネット、淡色木目調キャビネット、クオーツストーンカウンター、白いキッチンパネル、セラミックタイルのキッチンパネル、シルバーの調理設備、磁器タイルの床、白い床、白いキッチンカウンター) の写真
ターコイズブルーのLDK (全タイプのキャビネットの色、淡色木目調キャビネット) の写真
1
