キッチン (全タイプのキャビネットの色、黒いキャビネット、中間色木目調キャビネット、折り上げ天井) の写真
絞り込み:
資材コスト
並び替え:今日の人気順
写真 1〜20 枚目(全 26 枚)
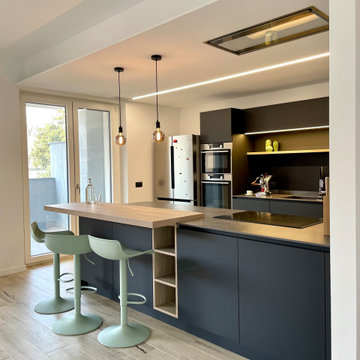
ミラノにある高級な広いコンテンポラリースタイルのおしゃれなキッチン (アンダーカウンターシンク、フラットパネル扉のキャビネット、黒いキャビネット、人工大理石カウンター、黒いキッチンパネル、シルバーの調理設備、磁器タイルの床、ベージュの床、グレーのキッチンカウンター、折り上げ天井) の写真
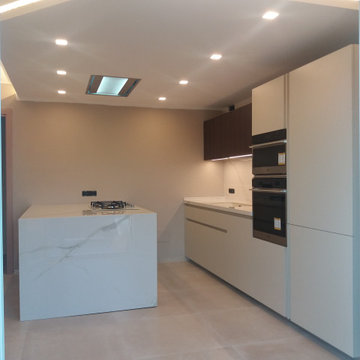
CUCINA ONE 80 - ERNESTOMEDA
他の地域にあるお手頃価格の中くらいなモダンスタイルのおしゃれなキッチン (フラットパネル扉のキャビネット、中間色木目調キャビネット、磁器タイルのキッチンパネル、磁器タイルの床、折り上げ天井) の写真
他の地域にあるお手頃価格の中くらいなモダンスタイルのおしゃれなキッチン (フラットパネル扉のキャビネット、中間色木目調キャビネット、磁器タイルのキッチンパネル、磁器タイルの床、折り上げ天井) の写真
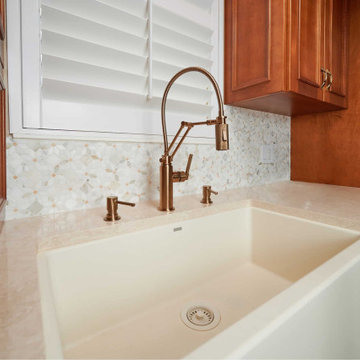
no storage builder cabinets were replaced with beautiful custom stained custom cabinetry. Every inch of the kitchen is utilized.
All desires of the owner were fulfilled. Upper cabinets were dressed with Lutron lighting to display past memories.
Tray cabinet, corner cabinet, appliance garage, etc
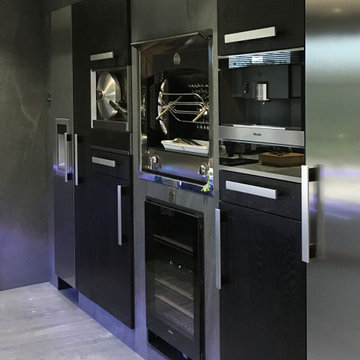
Un électroménager à la pointe de la technologie
Une cuisine high-tech entièrement sur-mesure avec son îlot central et pensée dans tous les détails de la conception.
Le décor
Dans cette cuisine aménagée, l'on joue de nuances de noir, gris et blanc afin d'apporter une atmosphère chic et intemporelle.
La vue sur le jardin arboré est mise en avant par cet îlot qui lui fait face. Une céramique sombre recouvre le sol et les murs, contrastant avec le plan de travail en quartzite claire.
L’îlot central
On tourne dans cette cuisine autour d'une pièce maîtresse multifonction : l'îlot est plan de travail, espace de repas, zone de lavage et de cuisson.
Entièrement sur-mesure, il est composé d'un châssis inox – notre signature – habillé de façades en chêne laqué noir, une finition subtile qui laisse voir le fil du bois. Un plan de travail en quartzite vient contraster ce volume sombre.
L’électroménager
L’électroménager haut de gamme est pensé avec soin :
Une table de cuisson blanche afin de mettre en valeur la matière minérale, un large four de 90cm pour recevoir de grandes tablées, un évier qui se fait discret par ses accessoires (planche à découper et égouttoir), un mitigeur élégant.
Un mural complète cet îlot en intégrant le froid (réfrigérateur, congélateur, cave à vin), ainsi qu'un complément de cuisson : four haute pression, salamandre et machine à café.
Un tel équipement requiert une aspiration sans faille : un plafond filtrant a été réalisé sur mesure, tout en inox.
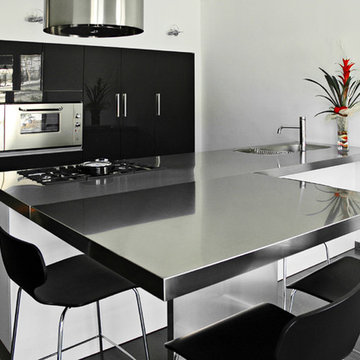
Abitazione privata nelle vicinanze di Forlì in stile moderno, contemporaneo e lineare, minimal nelle forme e nei colori.
Seguendo i desideri della cliente, gli unici colori impiegati sono il bianco, il nero, il grigio e l'acciaio.
Mobili progettati e realizzati su misura.
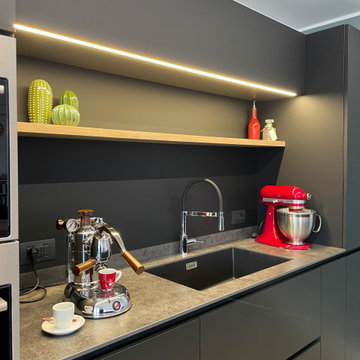
ミラノにある高級な広いコンテンポラリースタイルのおしゃれなキッチン (アンダーカウンターシンク、フラットパネル扉のキャビネット、黒いキャビネット、人工大理石カウンター、黒いキッチンパネル、シルバーの調理設備、磁器タイルの床、ベージュの床、グレーのキッチンカウンター、折り上げ天井) の写真
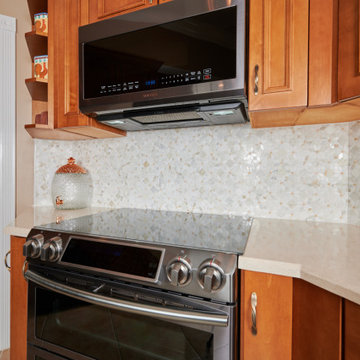
no storage builder cabinets were replaced with beautiful custom stained custom cabinetry. Every inch of the kitchen is utilized.
All desires of the owner were fulfilled. Upper cabinets were dressed with Lutron lighting to display past memories.
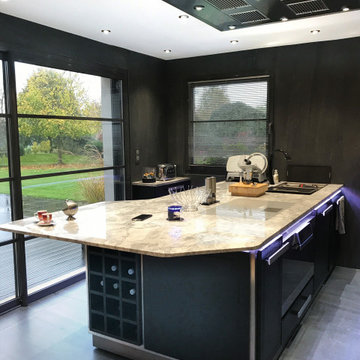
Un électroménager à la pointe de la technologie
Une cuisine high-tech entièrement sur-mesure avec son îlot central et pensée dans tous les détails de la conception.
Le décor
Dans cette cuisine aménagée, l'on joue de nuances de noir, gris et blanc afin d'apporter une atmosphère chic et intemporelle.
La vue sur le jardin arboré est mise en avant par cet îlot qui lui fait face. Une céramique sombre recouvre le sol et les murs, contrastant avec le plan de travail en quartzite claire.
L’îlot central
On tourne dans cette cuisine autour d'une pièce maîtresse multifonction : l'îlot est plan de travail, espace de repas, zone de lavage et de cuisson.
Entièrement sur-mesure, il est composé d'un châssis inox – notre signature – habillé de façades en chêne laqué noir, une finition subtile qui laisse voir le fil du bois. Un plan de travail en quartzite vient contraster ce volume sombre.
L’électroménager
L’électroménager haut de gamme est pensé avec soin :
Une table de cuisson blanche afin de mettre en valeur la matière minérale, un large four de 90cm pour recevoir de grandes tablées, un évier qui se fait discret par ses accessoires (planche à découper et égouttoir), un mitigeur élégant.
Un mural complète cet îlot en intégrant le froid (réfrigérateur, congélateur, cave à vin), ainsi qu'un complément de cuisson : four haute pression, salamandre et machine à café.
Un tel équipement requiert une aspiration sans faille : un plafond filtrant a été réalisé sur mesure, tout en inox.
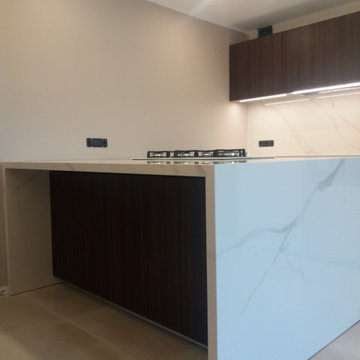
CUCINA ONE 80 - ERNESTOMEDA
他の地域にあるお手頃価格の中くらいなモダンスタイルのおしゃれなキッチン (フラットパネル扉のキャビネット、中間色木目調キャビネット、磁器タイルのキッチンパネル、磁器タイルの床、折り上げ天井) の写真
他の地域にあるお手頃価格の中くらいなモダンスタイルのおしゃれなキッチン (フラットパネル扉のキャビネット、中間色木目調キャビネット、磁器タイルのキッチンパネル、磁器タイルの床、折り上げ天井) の写真
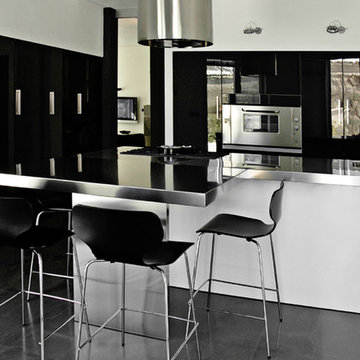
Abitazione privata nelle vicinanze di Forlì in stile moderno, contemporaneo e lineare, minimal nelle forme e nei colori.
Seguendo i desideri della cliente, gli unici colori impiegati sono il bianco, il nero, il grigio e l'acciaio.
Mobili progettati e realizzati su misura.
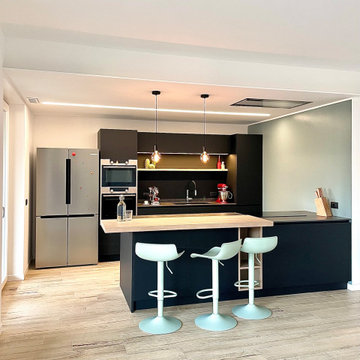
ミラノにある高級な広いコンテンポラリースタイルのおしゃれなキッチン (アンダーカウンターシンク、フラットパネル扉のキャビネット、黒いキャビネット、人工大理石カウンター、黒いキッチンパネル、シルバーの調理設備、磁器タイルの床、ベージュの床、グレーのキッチンカウンター、折り上げ天井) の写真
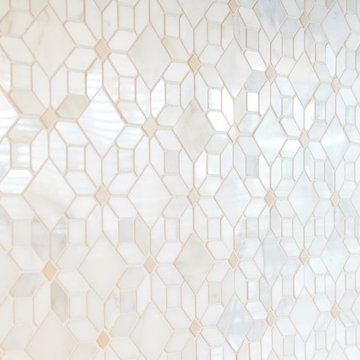
no storage builder cabinets were replaced with beautiful custom stained custom cabinetry. Every inch of the kitchen is utilized.
All desires of the owner were fulfilled. Upper cabinets were dressed with Lutron lighting to display past memories.
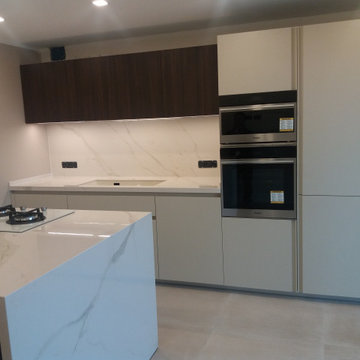
CUCINA ONE 80 - ERNESTOMEDA
他の地域にあるお手頃価格の中くらいなモダンスタイルのおしゃれなキッチン (フラットパネル扉のキャビネット、中間色木目調キャビネット、磁器タイルのキッチンパネル、磁器タイルの床、折り上げ天井) の写真
他の地域にあるお手頃価格の中くらいなモダンスタイルのおしゃれなキッチン (フラットパネル扉のキャビネット、中間色木目調キャビネット、磁器タイルのキッチンパネル、磁器タイルの床、折り上げ天井) の写真
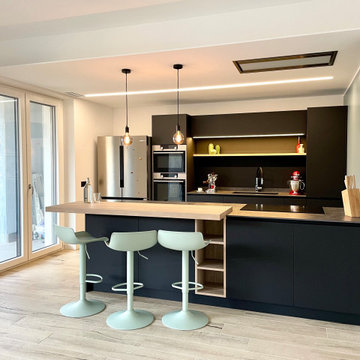
ミラノにある高級な広いコンテンポラリースタイルのおしゃれなキッチン (アンダーカウンターシンク、フラットパネル扉のキャビネット、黒いキャビネット、人工大理石カウンター、黒いキッチンパネル、シルバーの調理設備、磁器タイルの床、ベージュの床、グレーのキッチンカウンター、折り上げ天井) の写真
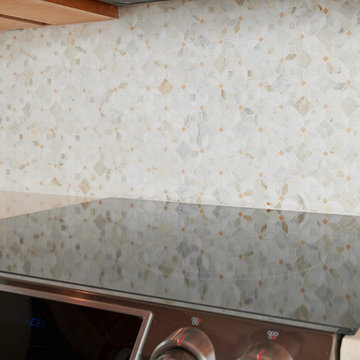
no storage builder cabinets were replaced with beautiful custom stained custom cabinetry. Every inch of the kitchen is utilized.
All desires of the owner were fulfilled. Upper cabinets were dressed with Lutron lighting to display past memories.
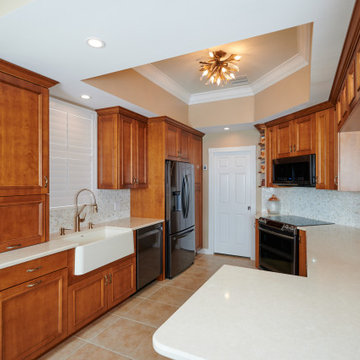
no storage builder cabinets were replaced with beautiful custom stained custom cabinetry. Every inch of the kitchen is utilized.
All desires of the owner were fulfilled. Upper cabinets were dressed with Lutron lighting to display past memories.
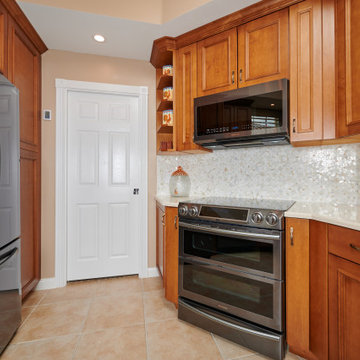
no storage builder cabinets were replaced with beautiful custom stained custom cabinetry. Every inch of the kitchen is utilized.
All desires of the owner were fulfilled. Upper cabinets were dressed with Lutron lighting to display past memories.
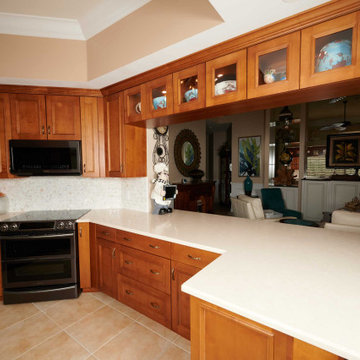
no storage builder cabinets were replaced with beautiful custom stained custom cabinetry. Every inch of the kitchen is utilized.
All desires of the owner were fulfilled. Upper cabinets were dressed with Lutron lighting to display past memories.
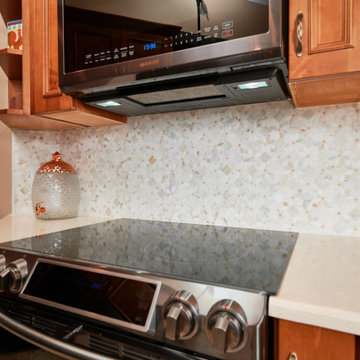
no storage builder cabinets were replaced with beautiful custom stained custom cabinetry. Every inch of the kitchen is utilized.
All desires of the owner were fulfilled. Upper cabinets were dressed with Lutron lighting to display past memories.
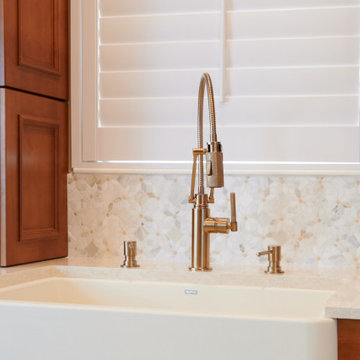
No storage builder cabinets were replaced with beautiful custom stained custom cabinetry. Every inch of the kitchen is utilized.
All desires of the owner were fulfilled. Upper cabinets were dressed with Lutron lighting to display past memories.
キッチン (全タイプのキャビネットの色、黒いキャビネット、中間色木目調キャビネット、折り上げ天井) の写真
1