低価格のキッチン (テラゾーカウンター、茶色い床) の写真
絞り込み:
資材コスト
並び替え:今日の人気順
写真 1〜8 枚目(全 8 枚)
1/4
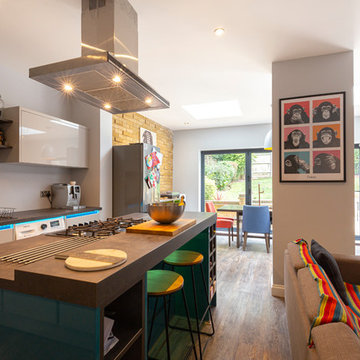
A single storey extension to extend the existing kitchen into an open plan living space. Large bi-fold doors access into garden patio.
Interior Design: Manny Decor
Contractor: VIC Construction
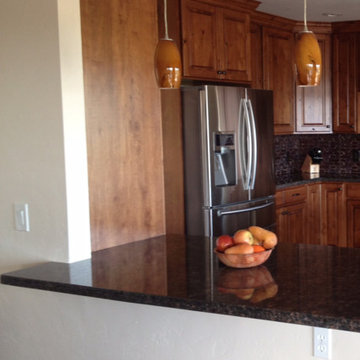
フェニックスにある低価格の小さなサンタフェスタイルのおしゃれなキッチン (ドロップインシンク、レイズドパネル扉のキャビネット、中間色木目調キャビネット、テラゾーカウンター、シルバーの調理設備、コンクリートの床、茶色い床) の写真
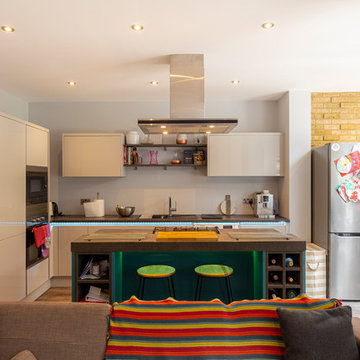
A single storey extension to extend the existing kitchen into an open plan living space. Large bi-fold doors access into garden patio.
Interior Design: Manny Decor
Contractor: VIC Construction
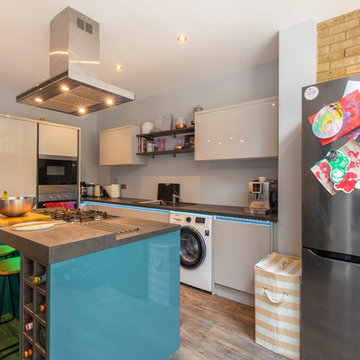
A single storey extension to extend the existing kitchen into an open plan living space. Large bi-fold doors access into garden patio.
Interior Design: Manny Decor
Contractor: VIC Construction
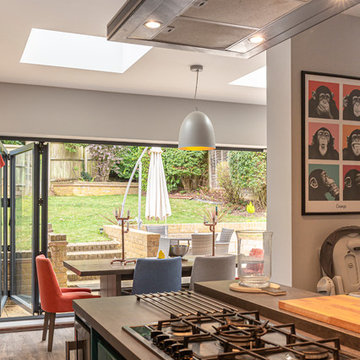
A single storey extension to extend the existing kitchen into an open plan living space. Large bi-fold doors access into garden patio.
Interior Design: Manny Decor
Contractor: VIC Construction
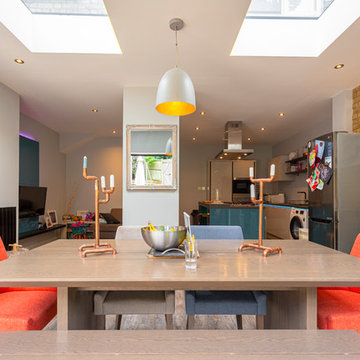
A single storey extension to extend the existing kitchen into an open plan living space. Large bi-fold doors access into garden patio.
Open plan space including kitchen, living area and dining area.
Interior Design: Manny Decor
Contractor: VIC Construction
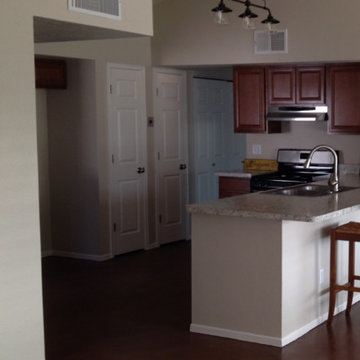
フェニックスにある低価格の小さなサンタフェスタイルのおしゃれなキッチン (ドロップインシンク、レイズドパネル扉のキャビネット、中間色木目調キャビネット、テラゾーカウンター、シルバーの調理設備、コンクリートの床、茶色い床) の写真
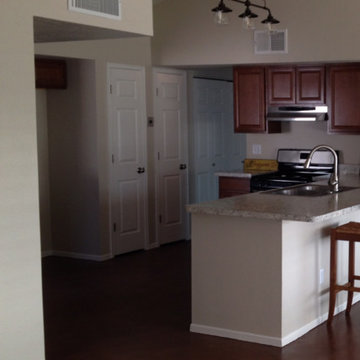
フェニックスにある低価格の小さなサンタフェスタイルのおしゃれなキッチン (ドロップインシンク、レイズドパネル扉のキャビネット、中間色木目調キャビネット、テラゾーカウンター、シルバーの調理設備、コンクリートの床、茶色い床) の写真
低価格のキッチン (テラゾーカウンター、茶色い床) の写真
1