低価格のキッチン (ピンクのキッチンカウンター、ターコイズのキッチンカウンター、白いキッチンカウンター、濃色無垢フローリング) の写真
絞り込み:
資材コスト
並び替え:今日の人気順
写真 1〜20 枚目(全 44 枚)
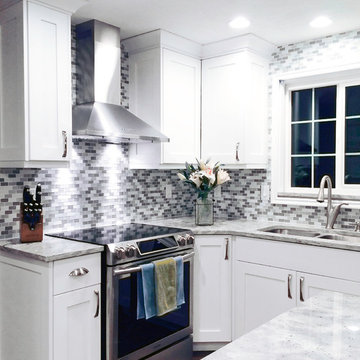
Dreamy White Customer Kitchen photo featuring our professional 696 stainless steel wall mount range hood sent to us for our #ProlineKitchenSweepstakes. White cabinets, stainless steel appliances, canned lighting, and beautiful dark hardwood floors. Range hood from Proline Range Hoods. Click the green tag to view product details.
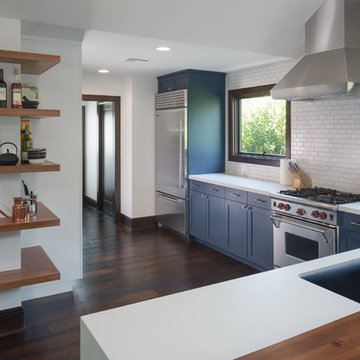
©Teague Hunziker
ロサンゼルスにある低価格の中くらいなエクレクティックスタイルのおしゃれなキッチン (アンダーカウンターシンク、シェーカースタイル扉のキャビネット、青いキャビネット、人工大理石カウンター、白いキッチンパネル、サブウェイタイルのキッチンパネル、シルバーの調理設備、濃色無垢フローリング、茶色い床、白いキッチンカウンター) の写真
ロサンゼルスにある低価格の中くらいなエクレクティックスタイルのおしゃれなキッチン (アンダーカウンターシンク、シェーカースタイル扉のキャビネット、青いキャビネット、人工大理石カウンター、白いキッチンパネル、サブウェイタイルのキッチンパネル、シルバーの調理設備、濃色無垢フローリング、茶色い床、白いキッチンカウンター) の写真
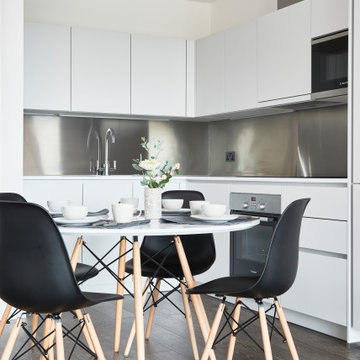
ロンドンにある低価格の小さなコンテンポラリースタイルのおしゃれなキッチン (アンダーカウンターシンク、フラットパネル扉のキャビネット、白いキャビネット、人工大理石カウンター、メタリックのキッチンパネル、メタルタイルのキッチンパネル、黒い調理設備、濃色無垢フローリング、茶色い床、白いキッチンカウンター) の写真
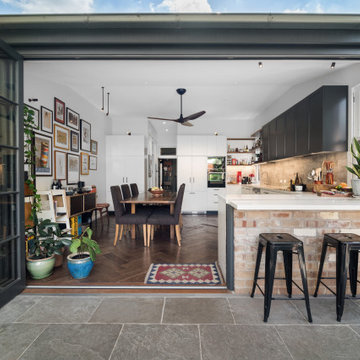
シドニーにある低価格の広いコンテンポラリースタイルのおしゃれなキッチン (ダブルシンク、レイズドパネル扉のキャビネット、白いキャビネット、御影石カウンター、茶色いキッチンパネル、レンガのキッチンパネル、白い調理設備、濃色無垢フローリング、アイランドなし、茶色い床、白いキッチンカウンター、三角天井) の写真
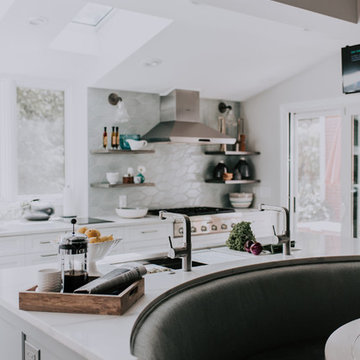
Design: Dawn Cook Design // Photos: Suzuran Photography // Install: Woodworks Design
クリーブランドにある低価格の中くらいなコンテンポラリースタイルのおしゃれなキッチン (シェーカースタイル扉のキャビネット、白いキャビネット、緑のキッチンパネル、セラミックタイルのキッチンパネル、シルバーの調理設備、濃色無垢フローリング、茶色い床、白いキッチンカウンター) の写真
クリーブランドにある低価格の中くらいなコンテンポラリースタイルのおしゃれなキッチン (シェーカースタイル扉のキャビネット、白いキャビネット、緑のキッチンパネル、セラミックタイルのキッチンパネル、シルバーの調理設備、濃色無垢フローリング、茶色い床、白いキッチンカウンター) の写真
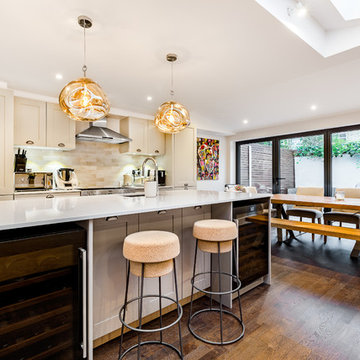
Features and benefits of Schmidt. - Kitchen units made to measure (in fact to the millimetre) - The longest warrantees in the industry (25 years for mechanical parts and 10 years for units/cabinets) - The largest number of colour combinations in the industry - Exceptional quality and a proven pedigree (we deliver more than 600 kitchens every day) - Non-slip mats and glass sides inside all drawers as standard - Aluminium protection covers in all fridge/freezer and sink units as standard - You will have a single point of contact from the first meeting to the completion of your project
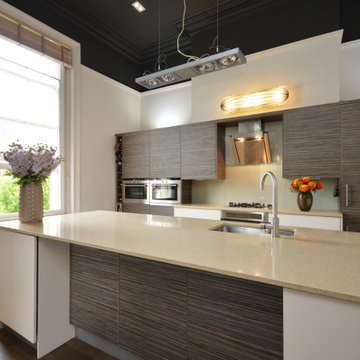
チェシャーにある低価格の広いモダンスタイルのおしゃれなキッチン (ドロップインシンク、フラットパネル扉のキャビネット、白いキャビネット、人工大理石カウンター、ベージュキッチンパネル、ガラス板のキッチンパネル、シルバーの調理設備、濃色無垢フローリング、茶色い床、白いキッチンカウンター) の写真
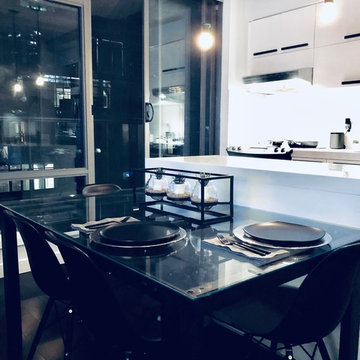
In the core of downtown Toronto, the client had recently purchased a condo into the luxury 55 Stewart Building/Thompson Hotel. The unit was a bit warn-in and was in need of some updating from the previous owner. We started with a fresh paint job throughout the unit to add a bit more of personal touch to the unit. Kitchen cabinetry was updated as well to keep with the tons of the unit along with new light features above the island.
The monochromatic palate of the unit keeps it very neutral but brings in warmth with some textured materials and greenery. Soft lighting fits the space exceptionally well to maintain the feel in the evening. The mix of marble, black matte metal and dark wood furniture blends seamlessly together. And with keeping storage furniture open allows for more light to come through and make the space feel much bigger than it really is.
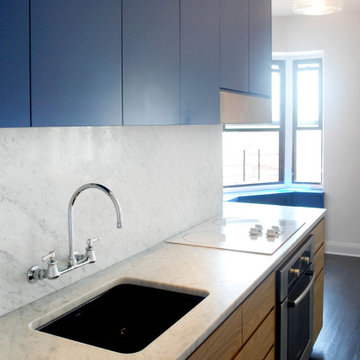
Located within a building constructed in 1937, this apartment retained many of the signature features of New York’s golden age of residential architecture when we first encountered it in 2012—a spacious foyer and living room, wide halls, and beautiful wood floors. Creative professionals keen to color and material, our clients took issue with the kitchen. Also emblematic of prewar apartment living, this room was tucked away in a dim, narrow space, and did not accommodate the couple’s love of entertaining. While they didn’t want to remove any walls separating the kitchen from the living room, our client desired a kitchen that would not only reflect their taste, but also feel larger and better connected to the rest of the apartment.
In response, we removed a wall between the kitchen and adjoining dining area, which enhanced the space’s volume and allowed daylight to penetrate more deeply into the kitchen. New cabinetry was designed to expand storage capacity and enclose new appliances, while expressing the client’s personality. We extended cabinetry into the dining area, to provide additional storage for dinnerware.
To maximize the sense of spaciousness, we removed the kitchen’s tile floor and replaced it with oak flooring similar to the original oak flooring installed throughout the apartment. All flooring was sanded, ebonized, and refinished to create a more seamless flow between spaces. The dark hue creates contrast with the white plaster walls, as well, engendering a new sense of drama and elegance in all the interiors.
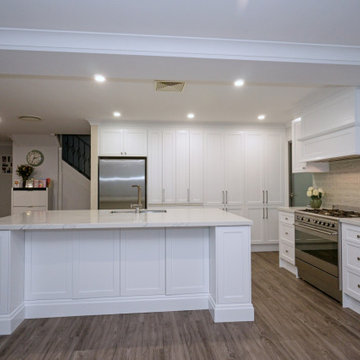
シドニーにある低価格の中くらいなおしゃれなキッチン (ダブルシンク、シェーカースタイル扉のキャビネット、白いキャビネット、クオーツストーンカウンター、ベージュキッチンパネル、セラミックタイルのキッチンパネル、シルバーの調理設備、濃色無垢フローリング、茶色い床、白いキッチンカウンター) の写真
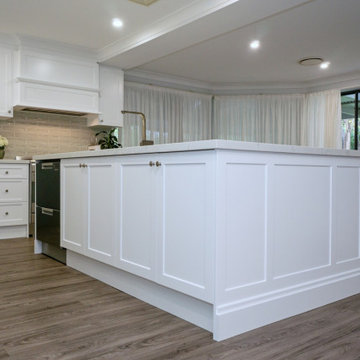
シドニーにある低価格の中くらいなおしゃれなキッチン (ダブルシンク、シェーカースタイル扉のキャビネット、白いキャビネット、クオーツストーンカウンター、ベージュキッチンパネル、セラミックタイルのキッチンパネル、シルバーの調理設備、濃色無垢フローリング、茶色い床、白いキッチンカウンター) の写真
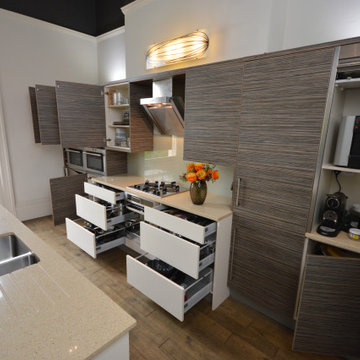
チェシャーにある低価格の広いモダンスタイルのおしゃれなキッチン (ドロップインシンク、フラットパネル扉のキャビネット、白いキャビネット、人工大理石カウンター、ベージュキッチンパネル、ガラス板のキッチンパネル、シルバーの調理設備、濃色無垢フローリング、茶色い床、白いキッチンカウンター) の写真
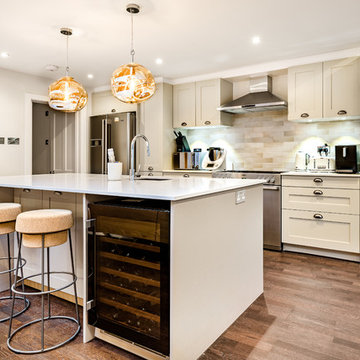
Features and benefits of Schmidt. - Kitchen units made to measure (in fact to the millimetre) - The longest warrantees in the industry (25 years for mechanical parts and 10 years for units/cabinets) - The largest number of colour combinations in the industry - Exceptional quality and a proven pedigree (we deliver more than 600 kitchens every day) - Non-slip mats and glass sides inside all drawers as standard - Aluminium protection covers in all fridge/freezer and sink units as standard - You will have a single point of contact from the first meeting to the completion of your project
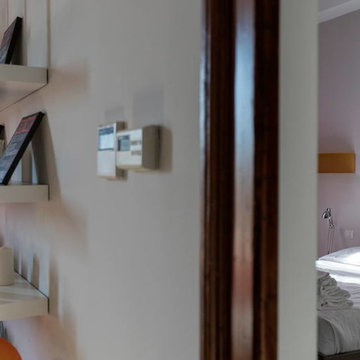
ミラノにある低価格の広いコンテンポラリースタイルのおしゃれなキッチン (ドロップインシンク、白いキャビネット、ラミネートカウンター、シルバーの調理設備、濃色無垢フローリング、茶色い床、白いキッチンカウンター) の写真
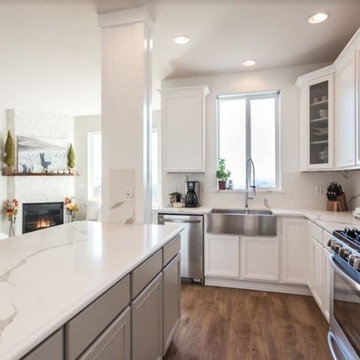
This kitchen features countertops from Pental Surfaces. It help brighten up the space.
ポートランドにある低価格の中くらいなおしゃれなキッチン (エプロンフロントシンク、クオーツストーンカウンター、白いキッチンパネル、石スラブのキッチンパネル、シルバーの調理設備、濃色無垢フローリング、茶色い床、白いキッチンカウンター) の写真
ポートランドにある低価格の中くらいなおしゃれなキッチン (エプロンフロントシンク、クオーツストーンカウンター、白いキッチンパネル、石スラブのキッチンパネル、シルバーの調理設備、濃色無垢フローリング、茶色い床、白いキッチンカウンター) の写真
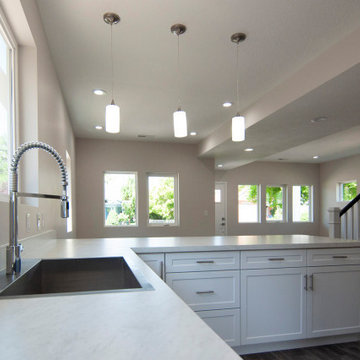
ソルトレイクシティにある低価格の中くらいなおしゃれなキッチン (ドロップインシンク、落し込みパネル扉のキャビネット、白いキャビネット、濃色無垢フローリング、白いキッチンカウンター) の写真
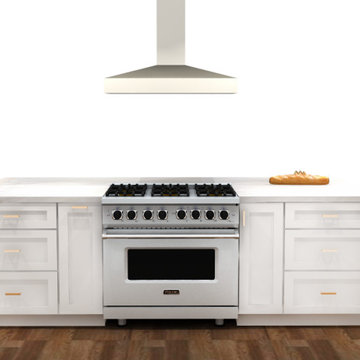
These 3D Renderings were created for a client who wanted to build a new kitchen in a large basement space.
ロサンゼルスにある低価格の小さなトランジショナルスタイルのおしゃれなキッチン (エプロンフロントシンク、シェーカースタイル扉のキャビネット、白いキャビネット、珪岩カウンター、ベージュキッチンパネル、磁器タイルのキッチンパネル、シルバーの調理設備、濃色無垢フローリング、茶色い床、白いキッチンカウンター) の写真
ロサンゼルスにある低価格の小さなトランジショナルスタイルのおしゃれなキッチン (エプロンフロントシンク、シェーカースタイル扉のキャビネット、白いキャビネット、珪岩カウンター、ベージュキッチンパネル、磁器タイルのキッチンパネル、シルバーの調理設備、濃色無垢フローリング、茶色い床、白いキッチンカウンター) の写真
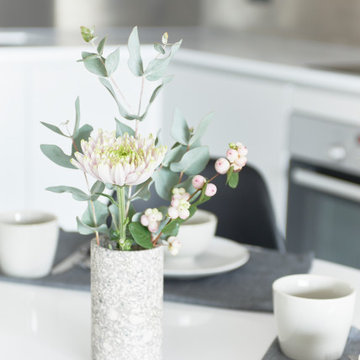
ロンドンにある低価格の小さなコンテンポラリースタイルのおしゃれなキッチン (アンダーカウンターシンク、フラットパネル扉のキャビネット、白いキャビネット、人工大理石カウンター、メタリックのキッチンパネル、メタルタイルのキッチンパネル、黒い調理設備、濃色無垢フローリング、茶色い床、白いキッチンカウンター) の写真
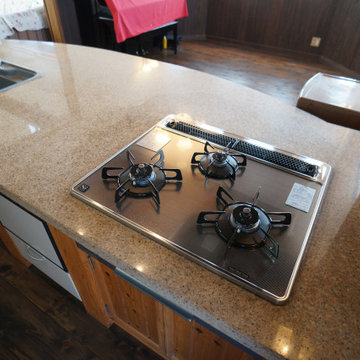
IHコンロからガスコンロに取替。
他の地域にある低価格の中くらいなトラディショナルスタイルのおしゃれなキッチン (御影石カウンター、ピンクのキッチンパネル、シルバーの調理設備、濃色無垢フローリング、黒い床、ピンクのキッチンカウンター) の写真
他の地域にある低価格の中くらいなトラディショナルスタイルのおしゃれなキッチン (御影石カウンター、ピンクのキッチンパネル、シルバーの調理設備、濃色無垢フローリング、黒い床、ピンクのキッチンカウンター) の写真
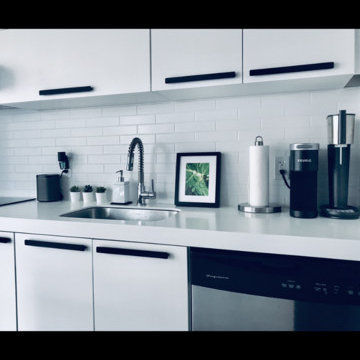
In the core of downtown Toronto, the client had recently purchased a condo into the luxury 55 Stewart Building/Thompson Hotel. The unit was a bit warn-in and was in need of some updating from the previous owner. We started with a fresh paint job throughout the unit to add a bit more of personal touch to the unit. Kitchen cabinetry was updated as well to keep with the tons of the unit along with new light features above the island.
The monochromatic palate of the unit keeps it very neutral but brings in warmth with some textured materials and greenery. Soft lighting fits the space exceptionally well to maintain the feel in the evening. The mix of marble, black matte metal and dark wood furniture blends seamlessly together. And with keeping storage furniture open allows for more light to come through and make the space feel much bigger than it really is.
低価格のキッチン (ピンクのキッチンカウンター、ターコイズのキッチンカウンター、白いキッチンカウンター、濃色無垢フローリング) の写真
1