低価格のアイランドキッチン (フラットパネル扉のキャビネット、オープンシェルフ、クッションフロア、一体型シンク) の写真
絞り込み:
資材コスト
並び替え:今日の人気順
写真 1〜8 枚目(全 8 枚)
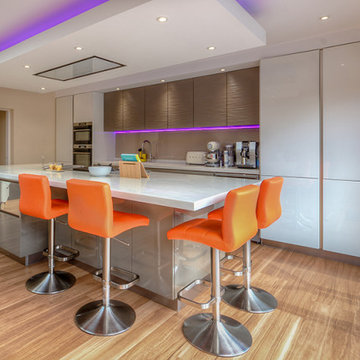
Home extension and knock-through to create open plan living space with kitchen diner with bifolds onto patio. Skylight and air conditioning incorporated into project
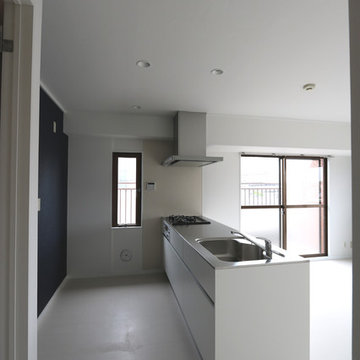
アイランドキッチン。サンワカンパニーのお手頃でシンプルなシリーズを採用しています。
他の地域にある低価格の中くらいなモダンスタイルのおしゃれなキッチン (一体型シンク、フラットパネル扉のキャビネット、白いキャビネット、ステンレスカウンター、白いキッチンパネル、セメントタイルのキッチンパネル、シルバーの調理設備、クッションフロア、白い床) の写真
他の地域にある低価格の中くらいなモダンスタイルのおしゃれなキッチン (一体型シンク、フラットパネル扉のキャビネット、白いキャビネット、ステンレスカウンター、白いキッチンパネル、セメントタイルのキッチンパネル、シルバーの調理設備、クッションフロア、白い床) の写真
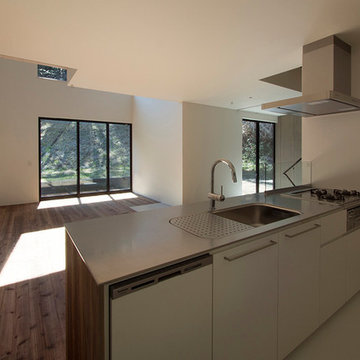
キッチンから全体を見る。撮影時期は2月。吹抜けから暖かな日差しが入ってきます。
他の地域にある低価格の中くらいなモダンスタイルのおしゃれなキッチン (一体型シンク、フラットパネル扉のキャビネット、白いキャビネット、ステンレスカウンター、白いキッチンパネル、ガラス板のキッチンパネル、シルバーの調理設備、クッションフロア) の写真
他の地域にある低価格の中くらいなモダンスタイルのおしゃれなキッチン (一体型シンク、フラットパネル扉のキャビネット、白いキャビネット、ステンレスカウンター、白いキッチンパネル、ガラス板のキッチンパネル、シルバーの調理設備、クッションフロア) の写真
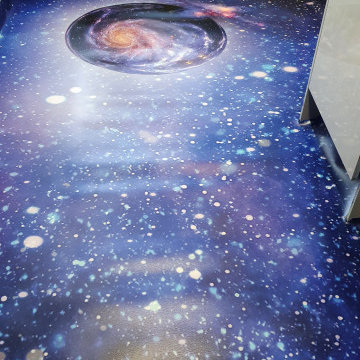
Create a home that you will love and cherish. Whether you are using placing a custom graphic in the middle of your kitchen or bathroom, you cannot help but stop and admire, Wallart has the products that will bring your concepts to life.
With our digitally printed flooring, you can make a positive impression with lasting durability that is cost effective and an alternative to traditional flooring.
The concept.....
A Full design and installation of a "Space themed" Kitchen based around a central island and window seating area.
From initial brief all artwork was complied and proofed prior to print. The Ceramic Vinyl is reverse printed an clear in its original state with a maximum print area of 11.5 metres x 3mtrs, which can be weld joined or double cut through, so minimal joints were needed.
This install included DPM, ( Damp proof membrane), screed and templating as kitchen units were installed prior to fitting. WE have attached several photos of initial print manufacture, install and finished walkthroughs.
All our flooring offers a 10 year warranty and is R10 anti slip which meets all BS standards.
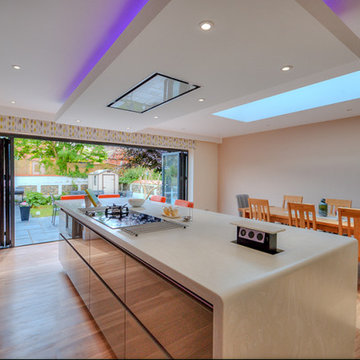
Home extension and knock-through to create open plan living space with kitchen diner with bifolds onto patio. Skylight and air conditioning incorporated into project
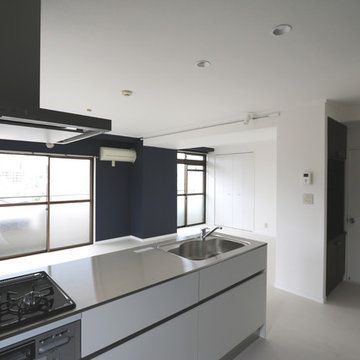
キッチンからリビング方向をみています。
南側に間口が広く、開放感を感じるLDKになっています。
他の地域にある低価格の中くらいなモダンスタイルのおしゃれなキッチン (一体型シンク、フラットパネル扉のキャビネット、白いキャビネット、ステンレスカウンター、白いキッチンパネル、セメントタイルのキッチンパネル、シルバーの調理設備、クッションフロア、白い床) の写真
他の地域にある低価格の中くらいなモダンスタイルのおしゃれなキッチン (一体型シンク、フラットパネル扉のキャビネット、白いキャビネット、ステンレスカウンター、白いキッチンパネル、セメントタイルのキッチンパネル、シルバーの調理設備、クッションフロア、白い床) の写真
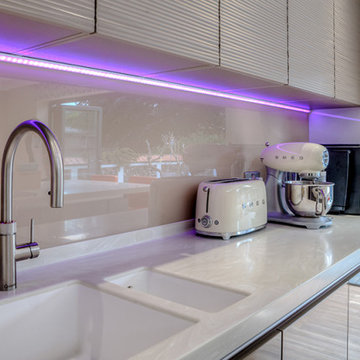
Home extension and knock-through to create open plan living space with kitchen diner with bifolds onto patio. Skylight and air conditioning incorporated into project
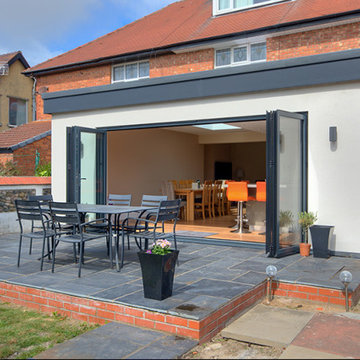
Home extension and knock-through to create open plan living space with kitchen diner with bifolds onto patio. Skylight and air conditioning incorporated into project
低価格のアイランドキッチン (フラットパネル扉のキャビネット、オープンシェルフ、クッションフロア、一体型シンク) の写真
1