低価格の木目調のキッチン (全タイプのキャビネットの色、一体型シンク) の写真
絞り込み:
資材コスト
並び替え:今日の人気順
写真 1〜15 枚目(全 15 枚)
1/5

View of kitchen with stainless steel counter and cherry cabinets.
ロサンゼルスにある低価格の中くらいなモダンスタイルのおしゃれなキッチン (一体型シンク、ステンレスカウンター、フラットパネル扉のキャビネット、中間色木目調キャビネット、グレーのキッチンパネル、モザイクタイルのキッチンパネル、シルバーの調理設備、コンクリートの床) の写真
ロサンゼルスにある低価格の中くらいなモダンスタイルのおしゃれなキッチン (一体型シンク、ステンレスカウンター、フラットパネル扉のキャビネット、中間色木目調キャビネット、グレーのキッチンパネル、モザイクタイルのキッチンパネル、シルバーの調理設備、コンクリートの床) の写真

収納をテーマにした家
他の地域にある低価格の小さなアジアンスタイルのおしゃれなキッチン (一体型シンク、ベージュのキャビネット、ステンレスカウンター、白いキッチンパネル、セラミックタイルのキッチンパネル、シルバーの調理設備、無垢フローリング、ベージュの床、グレーのキッチンカウンター、フラットパネル扉のキャビネット) の写真
他の地域にある低価格の小さなアジアンスタイルのおしゃれなキッチン (一体型シンク、ベージュのキャビネット、ステンレスカウンター、白いキッチンパネル、セラミックタイルのキッチンパネル、シルバーの調理設備、無垢フローリング、ベージュの床、グレーのキッチンカウンター、フラットパネル扉のキャビネット) の写真
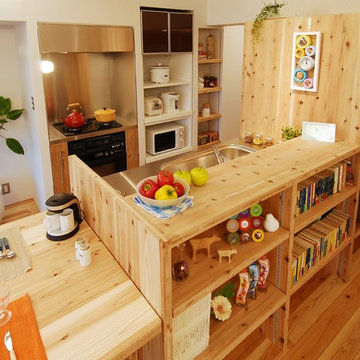
東京23区にある低価格の小さなコンテンポラリースタイルのおしゃれなキッチン (一体型シンク、オープンシェルフ、茶色いキャビネット、ステンレスカウンター、メタリックのキッチンパネル、無垢フローリング、茶色い床) の写真

I built this on my property for my aging father who has some health issues. Handicap accessibility was a factor in design. His dream has always been to try retire to a cabin in the woods. This is what he got.
It is a 1 bedroom, 1 bath with a great room. It is 600 sqft of AC space. The footprint is 40' x 26' overall.
The site was the former home of our pig pen. I only had to take 1 tree to make this work and I planted 3 in its place. The axis is set from root ball to root ball. The rear center is aligned with mean sunset and is visible across a wetland.
The goal was to make the home feel like it was floating in the palms. The geometry had to simple and I didn't want it feeling heavy on the land so I cantilevered the structure beyond exposed foundation walls. My barn is nearby and it features old 1950's "S" corrugated metal panel walls. I used the same panel profile for my siding. I ran it vertical to match the barn, but also to balance the length of the structure and stretch the high point into the canopy, visually. The wood is all Southern Yellow Pine. This material came from clearing at the Babcock Ranch Development site. I ran it through the structure, end to end and horizontally, to create a seamless feel and to stretch the space. It worked. It feels MUCH bigger than it is.
I milled the material to specific sizes in specific areas to create precise alignments. Floor starters align with base. Wall tops adjoin ceiling starters to create the illusion of a seamless board. All light fixtures, HVAC supports, cabinets, switches, outlets, are set specifically to wood joints. The front and rear porch wood has three different milling profiles so the hypotenuse on the ceilings, align with the walls, and yield an aligned deck board below. Yes, I over did it. It is spectacular in its detailing. That's the benefit of small spaces.
Concrete counters and IKEA cabinets round out the conversation.
For those who cannot live tiny, I offer the Tiny-ish House.
Photos by Ryan Gamma
Staging by iStage Homes
Design Assistance Jimmy Thornton
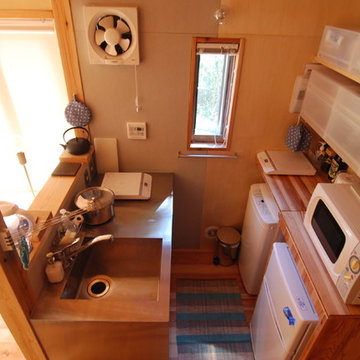
オールステンレスのコンパクトなキッチン。
シンクがコーナーにあるので2人での食器洗い、収納が可能。
コンロはIH2台。食卓、屋外と移動可能なので便利。
洗いカゴと置き場所を交替させながら調理、片付。
食器棚、家電台、冷蔵庫、洗濯機をキッチンの対面に同幅に納める。
他の地域にある低価格の小さなラスティックスタイルのおしゃれなキッチン (一体型シンク、フラットパネル扉のキャビネット、ステンレスキャビネット、ステンレスカウンター、白い調理設備、合板フローリング) の写真
他の地域にある低価格の小さなラスティックスタイルのおしゃれなキッチン (一体型シンク、フラットパネル扉のキャビネット、ステンレスキャビネット、ステンレスカウンター、白い調理設備、合板フローリング) の写真
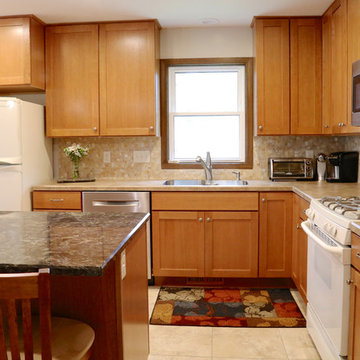
ミネアポリスにある低価格の中くらいなおしゃれなキッチン (一体型シンク、シェーカースタイル扉のキャビネット、中間色木目調キャビネット、珪岩カウンター、ベージュキッチンパネル、ガラスタイルのキッチンパネル、白い調理設備) の写真
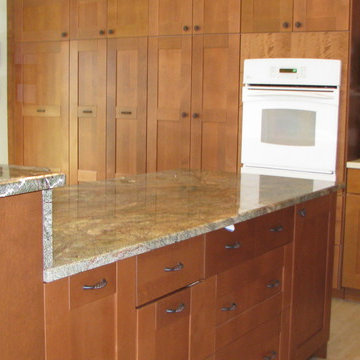
Caitlyn Casey-Parker
オーランドにある低価格の広いトランジショナルスタイルのおしゃれなキッチン (一体型シンク、落し込みパネル扉のキャビネット、濃色木目調キャビネット、大理石カウンター、マルチカラーのキッチンパネル、モザイクタイルのキッチンパネル、白い調理設備、淡色無垢フローリング) の写真
オーランドにある低価格の広いトランジショナルスタイルのおしゃれなキッチン (一体型シンク、落し込みパネル扉のキャビネット、濃色木目調キャビネット、大理石カウンター、マルチカラーのキッチンパネル、モザイクタイルのキッチンパネル、白い調理設備、淡色無垢フローリング) の写真
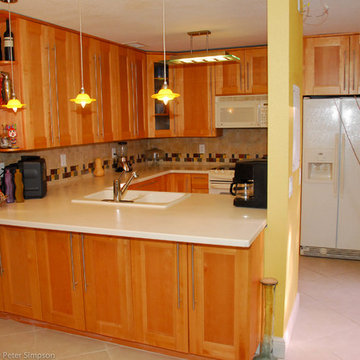
Peter Simpson
マイアミにある低価格の中くらいなコンテンポラリースタイルのおしゃれなキッチン (一体型シンク、シェーカースタイル扉のキャビネット、淡色木目調キャビネット、人工大理石カウンター、マルチカラーのキッチンパネル、白い調理設備、セラミックタイルの床) の写真
マイアミにある低価格の中くらいなコンテンポラリースタイルのおしゃれなキッチン (一体型シンク、シェーカースタイル扉のキャビネット、淡色木目調キャビネット、人工大理石カウンター、マルチカラーのキッチンパネル、白い調理設備、セラミックタイルの床) の写真
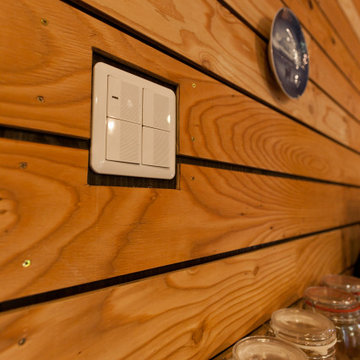
築100年以上の古民家リノベーション。天井や建具など和のしつらいを残しつつ、若いご夫婦にもつかいやすいフローリングのキッチンスペース。ペンダントライトは、古民家らしさを引き立てるものを。古き良きを残し、新しい生活も楽しむ。理想と現実を考え抜いた古民家改修です。
他の地域にある低価格の広い和風のおしゃれなキッチン (一体型シンク、全タイプのキャビネット扉、白いキャビネット、ステンレスカウンター、グレーのキッチンパネル、全タイプのキッチンパネルの素材、黒い調理設備、合板フローリング、茶色い床、ベージュのキッチンカウンター、グレーとクリーム色) の写真
他の地域にある低価格の広い和風のおしゃれなキッチン (一体型シンク、全タイプのキャビネット扉、白いキャビネット、ステンレスカウンター、グレーのキッチンパネル、全タイプのキッチンパネルの素材、黒い調理設備、合板フローリング、茶色い床、ベージュのキッチンカウンター、グレーとクリーム色) の写真
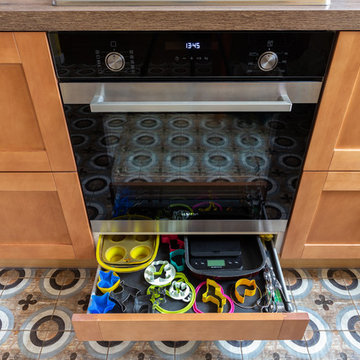
モスクワにある低価格の小さなインダストリアルスタイルのおしゃれなキッチン (一体型シンク、落し込みパネル扉のキャビネット、茶色いキャビネット、ステンレスカウンター、白いキッチンパネル、セラミックタイルのキッチンパネル、黒い調理設備、セラミックタイルの床、アイランドなし、マルチカラーの床、グレーのキッチンカウンター) の写真
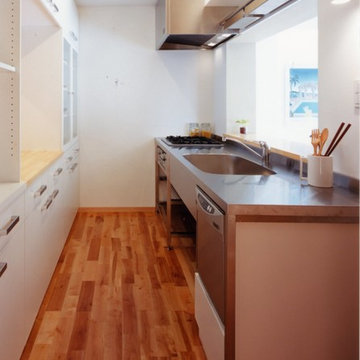
東京23区にある低価格の小さなコンテンポラリースタイルのおしゃれなキッチン (一体型シンク、オープンシェルフ、ステンレスキャビネット、ステンレスカウンター、白いキッチンパネル、スレートのキッチンパネル、シルバーの調理設備、無垢フローリング、茶色い床) の写真
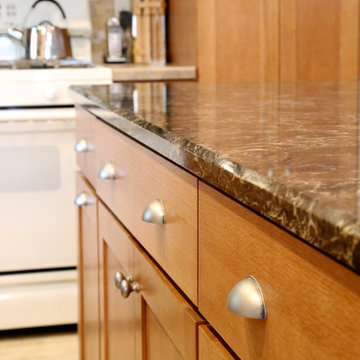
ミネアポリスにある低価格の中くらいなおしゃれなキッチン (一体型シンク、シェーカースタイル扉のキャビネット、中間色木目調キャビネット、珪岩カウンター、ベージュキッチンパネル、ガラスタイルのキッチンパネル、白い調理設備) の写真
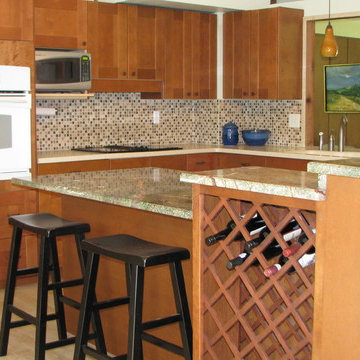
Caitlyn Casey-Parker
オーランドにある低価格の広いトランジショナルスタイルのおしゃれなキッチン (一体型シンク、落し込みパネル扉のキャビネット、濃色木目調キャビネット、大理石カウンター、マルチカラーのキッチンパネル、モザイクタイルのキッチンパネル、白い調理設備、淡色無垢フローリング) の写真
オーランドにある低価格の広いトランジショナルスタイルのおしゃれなキッチン (一体型シンク、落し込みパネル扉のキャビネット、濃色木目調キャビネット、大理石カウンター、マルチカラーのキッチンパネル、モザイクタイルのキッチンパネル、白い調理設備、淡色無垢フローリング) の写真
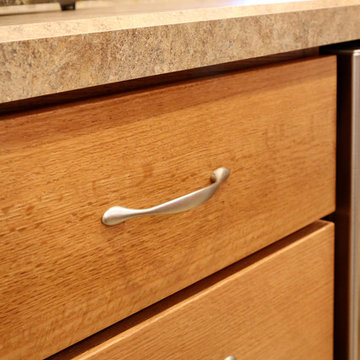
ミネアポリスにある低価格の中くらいなおしゃれなキッチン (一体型シンク、シェーカースタイル扉のキャビネット、中間色木目調キャビネット、珪岩カウンター、ベージュキッチンパネル、ガラスタイルのキッチンパネル、白い調理設備) の写真
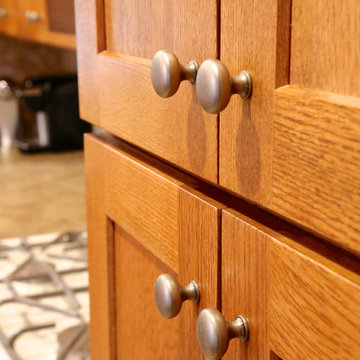
ミネアポリスにある低価格の中くらいなおしゃれなキッチン (一体型シンク、シェーカースタイル扉のキャビネット、中間色木目調キャビネット、珪岩カウンター、ベージュキッチンパネル、ガラスタイルのキッチンパネル、白い調理設備) の写真
低価格の木目調のキッチン (全タイプのキャビネットの色、一体型シンク) の写真
1