低価格の、高級なII型キッチン (ガラス扉のキャビネット、落し込みパネル扉のキャビネット) の写真
絞り込み:
資材コスト
並び替え:今日の人気順
写真 1〜20 枚目(全 7,838 枚)
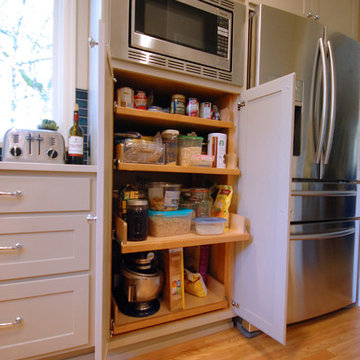
他の地域にある高級な小さなトランジショナルスタイルのおしゃれなキッチン (アンダーカウンターシンク、落し込みパネル扉のキャビネット、ベージュのキャビネット、クオーツストーンカウンター、青いキッチンパネル、セラミックタイルのキッチンパネル、シルバーの調理設備、無垢フローリング) の写真

Kilic
ワシントンD.C.にある高級な小さなインダストリアルスタイルのおしゃれなキッチン (ドロップインシンク、落し込みパネル扉のキャビネット、濃色木目調キャビネット、コンクリートカウンター、白いキッチンパネル、セラミックタイルのキッチンパネル、シルバーの調理設備、濃色無垢フローリング、茶色い床) の写真
ワシントンD.C.にある高級な小さなインダストリアルスタイルのおしゃれなキッチン (ドロップインシンク、落し込みパネル扉のキャビネット、濃色木目調キャビネット、コンクリートカウンター、白いキッチンパネル、セラミックタイルのキッチンパネル、シルバーの調理設備、濃色無垢フローリング、茶色い床) の写真

Designer: Honeycomb Home Design
Photographer: Marcel Alain
This new home features open beam ceilings and a ranch style feel with contemporary elements.

Barry Westerman
ルイビルにある低価格の小さなトランジショナルスタイルのおしゃれなキッチン (ダブルシンク、落し込みパネル扉のキャビネット、白いキャビネット、人工大理石カウンター、白いキッチンパネル、セラミックタイルのキッチンパネル、シルバーの調理設備、クッションフロア、アイランドなし、グレーの床、白いキッチンカウンター) の写真
ルイビルにある低価格の小さなトランジショナルスタイルのおしゃれなキッチン (ダブルシンク、落し込みパネル扉のキャビネット、白いキャビネット、人工大理石カウンター、白いキッチンパネル、セラミックタイルのキッチンパネル、シルバーの調理設備、クッションフロア、アイランドなし、グレーの床、白いキッチンカウンター) の写真

ニューヨークにある高級な広いトラディショナルスタイルのおしゃれなキッチン (エプロンフロントシンク、白いキャビネット、大理石カウンター、白いキッチンパネル、石タイルのキッチンパネル、シルバーの調理設備、濃色無垢フローリング、落し込みパネル扉のキャビネット) の写真
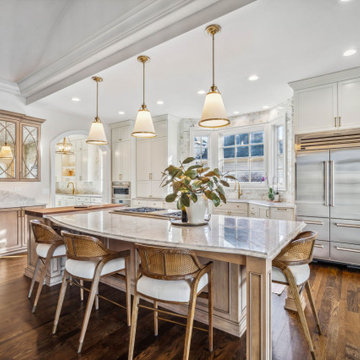
With a wall full of windows and gorgeous barrel vaulted ceilings, this space needed grand finishes to live up to the architecture. J.S. Brown & Co. remodeled this kitchen, hearth room, and butler's pantry to with understated elegance and warm details.
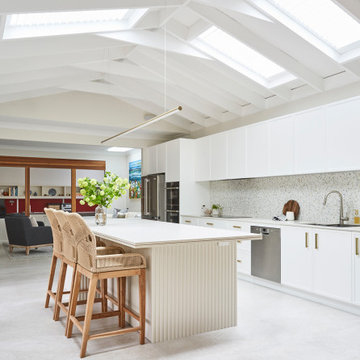
シドニーにある高級な広いモダンスタイルのおしゃれなキッチン (ダブルシンク、落し込みパネル扉のキャビネット、白いキャビネット、クオーツストーンカウンター、マルチカラーのキッチンパネル、大理石のキッチンパネル、シルバーの調理設備、磁器タイルの床、ベージュの床、ベージュのキッチンカウンター、表し梁) の写真

Fun wallpaper, furniture in bright colorful accents, and spectacular views of New York City. Our Oakland studio gave this New York condo a youthful renovation:
Designed by Oakland interior design studio Joy Street Design. Serving Alameda, Berkeley, Orinda, Walnut Creek, Piedmont, and San Francisco.
For more about Joy Street Design, click here:
https://www.joystreetdesign.com/
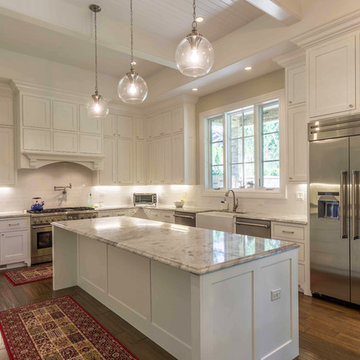
This 6,000sf luxurious custom new construction 5-bedroom, 4-bath home combines elements of open-concept design with traditional, formal spaces, as well. Tall windows, large openings to the back yard, and clear views from room to room are abundant throughout. The 2-story entry boasts a gently curving stair, and a full view through openings to the glass-clad family room. The back stair is continuous from the basement to the finished 3rd floor / attic recreation room.
The interior is finished with the finest materials and detailing, with crown molding, coffered, tray and barrel vault ceilings, chair rail, arched openings, rounded corners, built-in niches and coves, wide halls, and 12' first floor ceilings with 10' second floor ceilings.
It sits at the end of a cul-de-sac in a wooded neighborhood, surrounded by old growth trees. The homeowners, who hail from Texas, believe that bigger is better, and this house was built to match their dreams. The brick - with stone and cast concrete accent elements - runs the full 3-stories of the home, on all sides. A paver driveway and covered patio are included, along with paver retaining wall carved into the hill, creating a secluded back yard play space for their young children.
Project photography by Kmieick Imagery.

This Montana inspired kitchen was designed to reflect the homeowners' love of the great outdoors. Earthy wood tones and majestic granite complement the western decor of their home. Cherry cabinets have a western style door and rugged oil rubbed bronze handles.
Two structural changes were made. First, a tray ceiling was created to increase the height of the kitchen. Next, the kitchen was opened up completely to the family room by removing a doorway and partial wall. The end of the peninsula curves around to invite everyone into the family room.
The apothecary drawers (left of the dishwasher) add a rustic western charm. But the highlight of this kitchen is the custom built large pantry. A granite work surface within the pantry complete with electrical outlets allows the homeowner to use small appliances right where they located and stored. Upper shelves allow the homeowners to easily see their large and small pantry items along with generously sized spice racks on each door. Plenty of drawers and a second food pantry provide the needed storage for this active family.

Photography: Christian J Anderson.
Contractor & Finish Carpenter: Poli Dmitruks of PDP Perfection LLC.
シアトルにある高級な中くらいなラスティックスタイルのおしゃれなキッチン (エプロンフロントシンク、中間色木目調キャビネット、御影石カウンター、グレーのキッチンパネル、スレートのキッチンパネル、シルバーの調理設備、磁器タイルの床、グレーの床、落し込みパネル扉のキャビネット) の写真
シアトルにある高級な中くらいなラスティックスタイルのおしゃれなキッチン (エプロンフロントシンク、中間色木目調キャビネット、御影石カウンター、グレーのキッチンパネル、スレートのキッチンパネル、シルバーの調理設備、磁器タイルの床、グレーの床、落し込みパネル扉のキャビネット) の写真
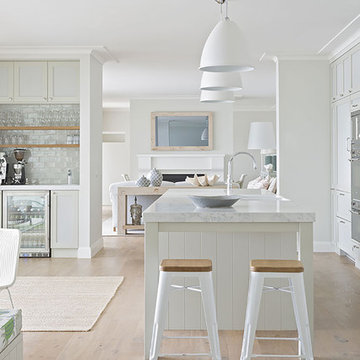
The interior of this home on Sydney’s northern beaches has been sensitively created by Kate Bell. Incorporating the owners love of natural materials and soft pastel colours, the open kitchen and living space has a calm, timeless sophistication while at the same time reflecting its position at the seaside.
Designer: Kate Bell Design
Photographer: Felix Forest

Photography by Laura Hull.
ロサンゼルスにある高級な小さなトラディショナルスタイルのおしゃれなII型キッチン (エプロンフロントシンク、落し込みパネル扉のキャビネット、茶色いキャビネット、白いキッチンパネル、サブウェイタイルのキッチンパネル、濃色無垢フローリング、アイランドなし) の写真
ロサンゼルスにある高級な小さなトラディショナルスタイルのおしゃれなII型キッチン (エプロンフロントシンク、落し込みパネル扉のキャビネット、茶色いキャビネット、白いキッチンパネル、サブウェイタイルのキッチンパネル、濃色無垢フローリング、アイランドなし) の写真
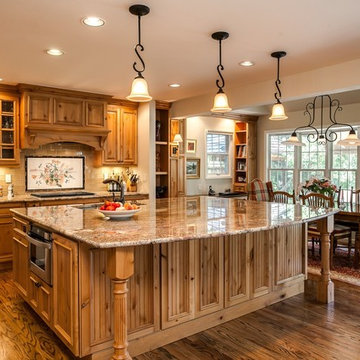
MG ProPhoto
デンバーにある高級な広いカントリー風のおしゃれなキッチン (落し込みパネル扉のキャビネット、中間色木目調キャビネット、御影石カウンター、ベージュキッチンパネル、ガラスタイルのキッチンパネル、パネルと同色の調理設備、アンダーカウンターシンク、無垢フローリング) の写真
デンバーにある高級な広いカントリー風のおしゃれなキッチン (落し込みパネル扉のキャビネット、中間色木目調キャビネット、御影石カウンター、ベージュキッチンパネル、ガラスタイルのキッチンパネル、パネルと同色の調理設備、アンダーカウンターシンク、無垢フローリング) の写真
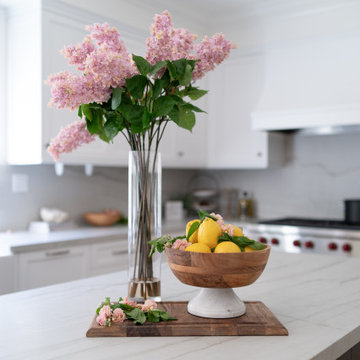
デンバーにある高級な中くらいなトラディショナルスタイルのおしゃれなキッチン (エプロンフロントシンク、落し込みパネル扉のキャビネット、白いキャビネット、珪岩カウンター、白いキッチンパネル、石スラブのキッチンパネル、シルバーの調理設備、無垢フローリング、茶色い床、白いキッチンカウンター) の写真
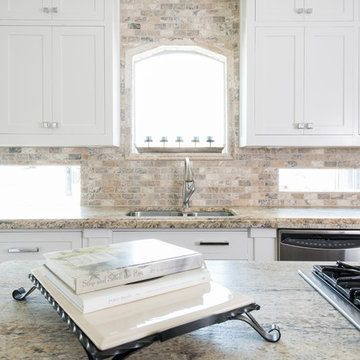
ヒューストンにある高級な中くらいなトランジショナルスタイルのおしゃれなキッチン (アンダーカウンターシンク、落し込みパネル扉のキャビネット、白いキャビネット、御影石カウンター、茶色いキッチンパネル、石タイルのキッチンパネル、シルバーの調理設備、トラバーチンの床) の写真
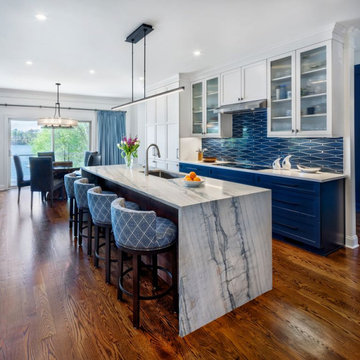
The custom island with its dimmable pendant light allows for guest seating while the cook is working. The dining area is next to the kitchen prep area and provides a close hand view of the lake. The light fixture above the dining room table was customized in finish and size to work with the client's existing dining room table. The waterfall counter top of the island is a show stealing pattern.
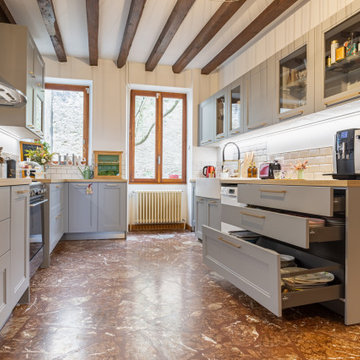
Coulissant ouvert mais quel volume de rangement...
リヨンにある高級な広いカントリー風のおしゃれなキッチン (エプロンフロントシンク、ガラス扉のキャビネット、グレーのキャビネット、ラミネートカウンター、白いキッチンパネル、サブウェイタイルのキッチンパネル、シルバーの調理設備、大理石の床、アイランドなし、茶色い床、ベージュのキッチンカウンター、表し梁) の写真
リヨンにある高級な広いカントリー風のおしゃれなキッチン (エプロンフロントシンク、ガラス扉のキャビネット、グレーのキャビネット、ラミネートカウンター、白いキッチンパネル、サブウェイタイルのキッチンパネル、シルバーの調理設備、大理石の床、アイランドなし、茶色い床、ベージュのキッチンカウンター、表し梁) の写真

This coastal home is located in Carlsbad, California! With some remodeling and vision this home was transformed into a peaceful retreat. The remodel features an open concept floor plan with the living room flowing into the dining room and kitchen. The kitchen is made gorgeous by its custom cabinetry with a flush mount ceiling vent. The dining room and living room are kept open and bright with a soft home furnishing for a modern beach home. The beams on ceiling in the family room and living room are an eye-catcher in a room that leads to a patio with canyon views and a stunning outdoor space!
Design by Signature Designs Kitchen Bath
Contractor ADR Design & Remodel
Photos by San Diego Interior Photography
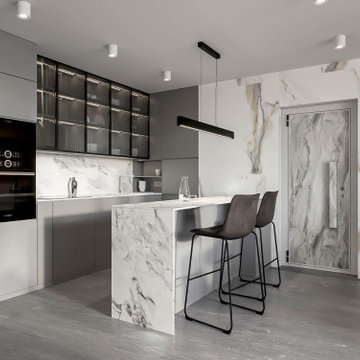
バレンシアにある高級な中くらいなモダンスタイルのおしゃれなキッチン (一体型シンク、ガラス扉のキャビネット、グレーのキャビネット、タイルカウンター、マルチカラーのキッチンパネル、磁器タイルのキッチンパネル、黒い調理設備、磁器タイルの床、グレーの床、マルチカラーのキッチンカウンター) の写真
低価格の、高級なII型キッチン (ガラス扉のキャビネット、落し込みパネル扉のキャビネット) の写真
1