お手頃価格の巨大なキッチン (中間色木目調キャビネット、エプロンフロントシンク) の写真
絞り込み:
資材コスト
並び替え:今日の人気順
写真 1〜16 枚目(全 16 枚)
1/5

Interior Design work performed by Design by Eric G
ポートランドにあるお手頃価格の巨大なラスティックスタイルのおしゃれなキッチン (エプロンフロントシンク、落し込みパネル扉のキャビネット、中間色木目調キャビネット、御影石カウンター、緑のキッチンパネル、石タイルのキッチンパネル、シルバーの調理設備、淡色無垢フローリング) の写真
ポートランドにあるお手頃価格の巨大なラスティックスタイルのおしゃれなキッチン (エプロンフロントシンク、落し込みパネル扉のキャビネット、中間色木目調キャビネット、御影石カウンター、緑のキッチンパネル、石タイルのキッチンパネル、シルバーの調理設備、淡色無垢フローリング) の写真
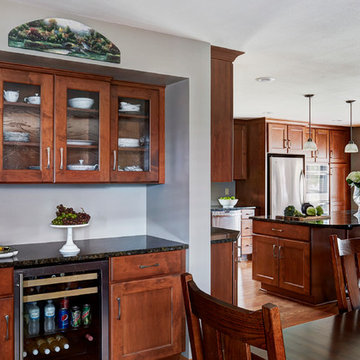
These homeowner's had the vision of removing a couple of structural walls in order to make an open concept kitchen, dining, and family room space. They wanted a large island and a wine beverage area where they could entertain friends and family. New hardwood floors were installed to make the space one cohesive area. The homeowners love baking and cooking so the new space allowed for them to have a cooktop with a decorative hood fan and a double oven. The large island can seat between 4-6 people and is great as it has dual functions and can serve as a large buffet space. The warm wood tones complement the gold flecks in the green verde peacock granite. The old rubbed bronze pendant lights add an ambiance and also tie the warm tones of the room together. This redsign is a knock out kitchen that provides the family with a new hub of the home.
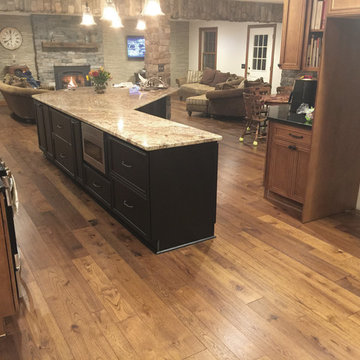
Kitchen of this home renovation. Floors are Hallmark Floors' Monterey Puebla.
ニューヨークにあるお手頃価格の巨大なラスティックスタイルのおしゃれなキッチン (エプロンフロントシンク、落し込みパネル扉のキャビネット、中間色木目調キャビネット、御影石カウンター、シルバーの調理設備、無垢フローリング) の写真
ニューヨークにあるお手頃価格の巨大なラスティックスタイルのおしゃれなキッチン (エプロンフロントシンク、落し込みパネル扉のキャビネット、中間色木目調キャビネット、御影石カウンター、シルバーの調理設備、無垢フローリング) の写真
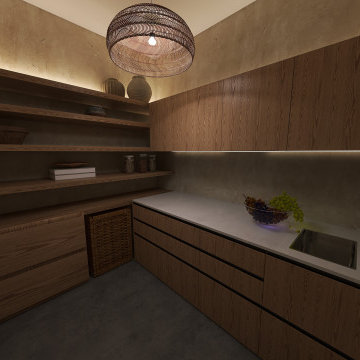
Pantry
カンザスシティにあるお手頃価格の巨大なコンテンポラリースタイルのおしゃれなキッチン (エプロンフロントシンク、オープンシェルフ、中間色木目調キャビネット、御影石カウンター、ベージュキッチンパネル、ライムストーンのキッチンパネル、パネルと同色の調理設備、コンクリートの床、グレーの床、白いキッチンカウンター) の写真
カンザスシティにあるお手頃価格の巨大なコンテンポラリースタイルのおしゃれなキッチン (エプロンフロントシンク、オープンシェルフ、中間色木目調キャビネット、御影石カウンター、ベージュキッチンパネル、ライムストーンのキッチンパネル、パネルと同色の調理設備、コンクリートの床、グレーの床、白いキッチンカウンター) の写真
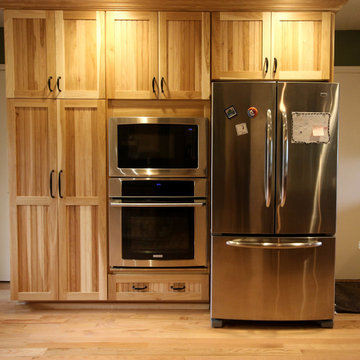
Interior Design work performed by Design by Eric G
ポートランドにあるお手頃価格の巨大なラスティックスタイルのおしゃれなキッチン (エプロンフロントシンク、落し込みパネル扉のキャビネット、中間色木目調キャビネット、御影石カウンター、緑のキッチンパネル、石タイルのキッチンパネル、シルバーの調理設備、淡色無垢フローリング) の写真
ポートランドにあるお手頃価格の巨大なラスティックスタイルのおしゃれなキッチン (エプロンフロントシンク、落し込みパネル扉のキャビネット、中間色木目調キャビネット、御影石カウンター、緑のキッチンパネル、石タイルのキッチンパネル、シルバーの調理設備、淡色無垢フローリング) の写真
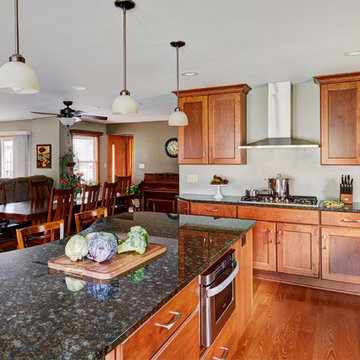
These homeowner's had the vision of removing a couple of structural walls in order to make an open concept kitchen, dining, and family room space. They wanted a large island and a wine beverage area where they could entertain friends and family. Now on "Game Day" they can entertain friends and family and the can also watch the games while in the kitchen.
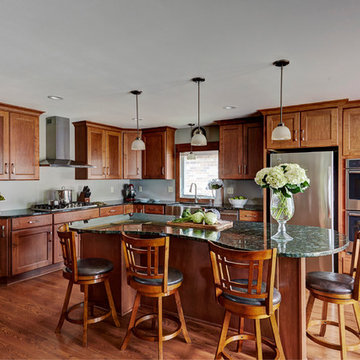
These homeowner's had the vision of removing a couple of structural walls in order to make an open concept kitchen, dining, and family room space. They wanted a large island and a wine beverage area where they could entertain friends and family. New hardwood floors were installed to make the space one cohesive area. The homeowners love baking and cooking so the new space allowed for them to have a cooktop with a decorative hood fan and a double oven. The large island can seat between 4-6 people and is great as it has dual functions and can serve as a large buffet space. The warm wood tones complement the gold flecks in the green verde peacock granite. The old rubbed bronze pendant lights add an ambiance and also tie the warm tones of the room together. This redsign is a knock out kitchen that provides the family with a new hub of the home.
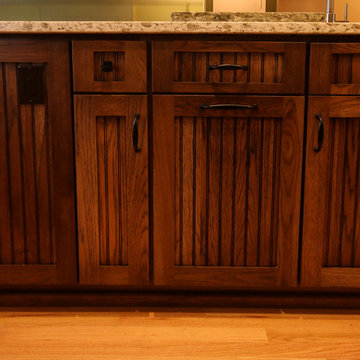
Interior Design work performed by Design by Eric G
ポートランドにあるお手頃価格の巨大なラスティックスタイルのおしゃれなキッチン (エプロンフロントシンク、落し込みパネル扉のキャビネット、中間色木目調キャビネット、御影石カウンター、緑のキッチンパネル、石タイルのキッチンパネル、シルバーの調理設備、淡色無垢フローリング) の写真
ポートランドにあるお手頃価格の巨大なラスティックスタイルのおしゃれなキッチン (エプロンフロントシンク、落し込みパネル扉のキャビネット、中間色木目調キャビネット、御影石カウンター、緑のキッチンパネル、石タイルのキッチンパネル、シルバーの調理設備、淡色無垢フローリング) の写真
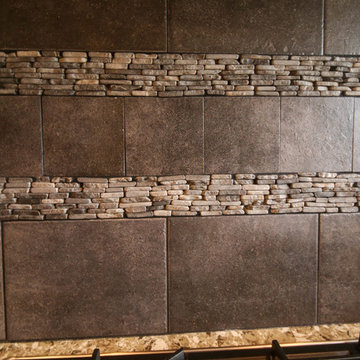
Interior Design work performed by Design by Eric G
ポートランドにあるお手頃価格の巨大なラスティックスタイルのおしゃれなキッチン (エプロンフロントシンク、落し込みパネル扉のキャビネット、中間色木目調キャビネット、御影石カウンター、緑のキッチンパネル、石タイルのキッチンパネル、シルバーの調理設備、淡色無垢フローリング) の写真
ポートランドにあるお手頃価格の巨大なラスティックスタイルのおしゃれなキッチン (エプロンフロントシンク、落し込みパネル扉のキャビネット、中間色木目調キャビネット、御影石カウンター、緑のキッチンパネル、石タイルのキッチンパネル、シルバーの調理設備、淡色無垢フローリング) の写真
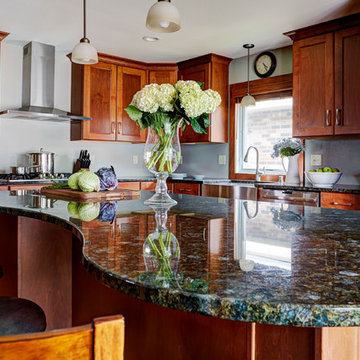
These homeowner's had the vision of removing a couple of structural walls in order to make an open concept kitchen, dining, and family room space. They wanted a large island and a wine beverage area where they could entertain friends and family. New hardwood floors were installed to make the space one cohesive area. The homeowners love baking and cooking so the new space allowed for them to have a cooktop with a decorative hood fan and a double oven. The large island can seat between 4-6 people and is great as it has dual functions and can serve as a large buffet space. The warm wood tones complement the gold flecks in the green verde peacock granite. The old rubbed bronze pendant lights add an ambiance and also tie the warm tones of the room together. This redsign is a knock out kitchen that provides the family with a new hub of the home.
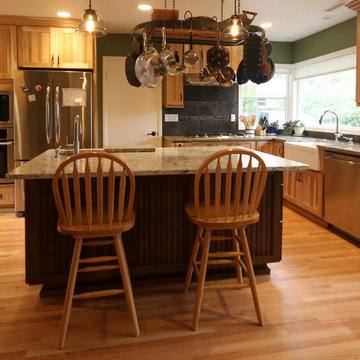
Interior Design work performed by Design by Eric G
ポートランドにあるお手頃価格の巨大なラスティックスタイルのおしゃれなキッチン (エプロンフロントシンク、落し込みパネル扉のキャビネット、中間色木目調キャビネット、御影石カウンター、緑のキッチンパネル、石タイルのキッチンパネル、シルバーの調理設備、淡色無垢フローリング) の写真
ポートランドにあるお手頃価格の巨大なラスティックスタイルのおしゃれなキッチン (エプロンフロントシンク、落し込みパネル扉のキャビネット、中間色木目調キャビネット、御影石カウンター、緑のキッチンパネル、石タイルのキッチンパネル、シルバーの調理設備、淡色無垢フローリング) の写真
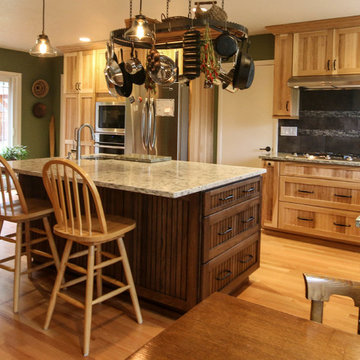
Interior Design work performed by Design by Eric G
ポートランドにあるお手頃価格の巨大なラスティックスタイルのおしゃれなキッチン (エプロンフロントシンク、落し込みパネル扉のキャビネット、中間色木目調キャビネット、御影石カウンター、緑のキッチンパネル、石タイルのキッチンパネル、シルバーの調理設備、淡色無垢フローリング) の写真
ポートランドにあるお手頃価格の巨大なラスティックスタイルのおしゃれなキッチン (エプロンフロントシンク、落し込みパネル扉のキャビネット、中間色木目調キャビネット、御影石カウンター、緑のキッチンパネル、石タイルのキッチンパネル、シルバーの調理設備、淡色無垢フローリング) の写真
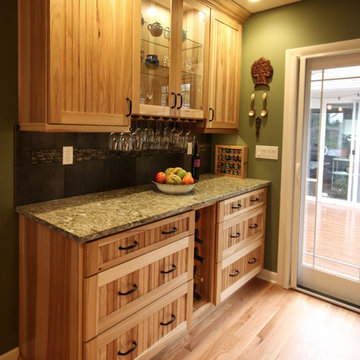
Interior Design work performed by Design by Eric G
ポートランドにあるお手頃価格の巨大なラスティックスタイルのおしゃれなキッチン (エプロンフロントシンク、落し込みパネル扉のキャビネット、中間色木目調キャビネット、御影石カウンター、緑のキッチンパネル、石タイルのキッチンパネル、シルバーの調理設備、淡色無垢フローリング) の写真
ポートランドにあるお手頃価格の巨大なラスティックスタイルのおしゃれなキッチン (エプロンフロントシンク、落し込みパネル扉のキャビネット、中間色木目調キャビネット、御影石カウンター、緑のキッチンパネル、石タイルのキッチンパネル、シルバーの調理設備、淡色無垢フローリング) の写真
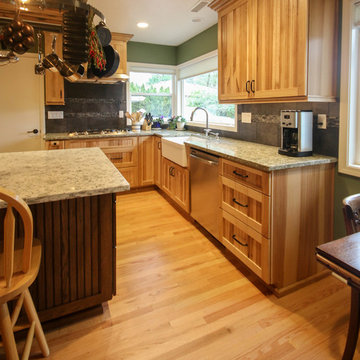
Interior Design work performed by Design by Eric G
ポートランドにあるお手頃価格の巨大なラスティックスタイルのおしゃれなキッチン (エプロンフロントシンク、落し込みパネル扉のキャビネット、中間色木目調キャビネット、御影石カウンター、緑のキッチンパネル、石タイルのキッチンパネル、シルバーの調理設備、淡色無垢フローリング) の写真
ポートランドにあるお手頃価格の巨大なラスティックスタイルのおしゃれなキッチン (エプロンフロントシンク、落し込みパネル扉のキャビネット、中間色木目調キャビネット、御影石カウンター、緑のキッチンパネル、石タイルのキッチンパネル、シルバーの調理設備、淡色無垢フローリング) の写真
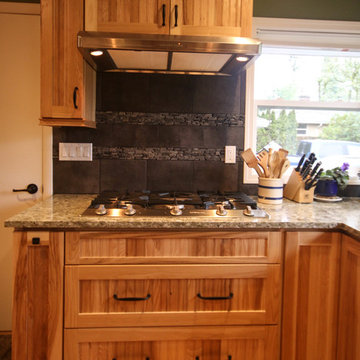
Interior Design work performed by Design by Eric G
ポートランドにあるお手頃価格の巨大なラスティックスタイルのおしゃれなキッチン (エプロンフロントシンク、落し込みパネル扉のキャビネット、中間色木目調キャビネット、御影石カウンター、緑のキッチンパネル、石タイルのキッチンパネル、シルバーの調理設備、淡色無垢フローリング) の写真
ポートランドにあるお手頃価格の巨大なラスティックスタイルのおしゃれなキッチン (エプロンフロントシンク、落し込みパネル扉のキャビネット、中間色木目調キャビネット、御影石カウンター、緑のキッチンパネル、石タイルのキッチンパネル、シルバーの調理設備、淡色無垢フローリング) の写真
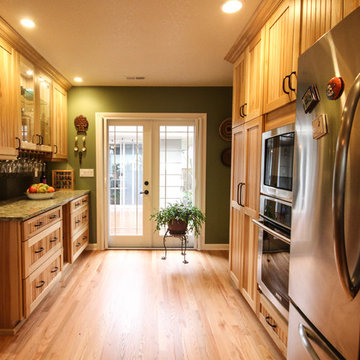
Interior Design work performed by Design by Eric G
ポートランドにあるお手頃価格の巨大なラスティックスタイルのおしゃれなキッチン (エプロンフロントシンク、落し込みパネル扉のキャビネット、中間色木目調キャビネット、御影石カウンター、緑のキッチンパネル、石タイルのキッチンパネル、シルバーの調理設備、淡色無垢フローリング) の写真
ポートランドにあるお手頃価格の巨大なラスティックスタイルのおしゃれなキッチン (エプロンフロントシンク、落し込みパネル扉のキャビネット、中間色木目調キャビネット、御影石カウンター、緑のキッチンパネル、石タイルのキッチンパネル、シルバーの調理設備、淡色無垢フローリング) の写真
お手頃価格の巨大なキッチン (中間色木目調キャビネット、エプロンフロントシンク) の写真
1