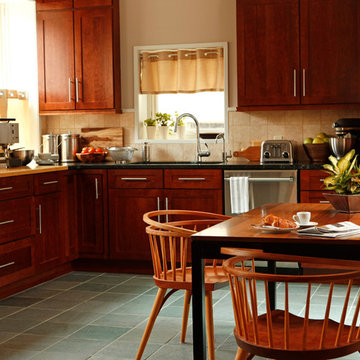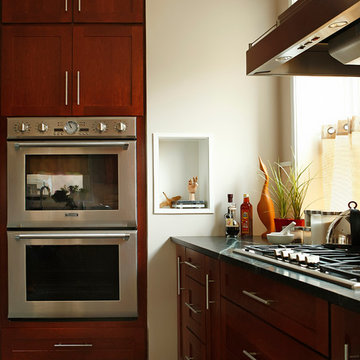お手頃価格の広いダイニングキッチン (中間色木目調キャビネット、シェーカースタイル扉のキャビネット、スレートの床) の写真
絞り込み:
資材コスト
並び替え:今日の人気順
写真 1〜2 枚目(全 2 枚)

This building was once a commercial building, probably a small factory, in the early 1800s. It is situated in the historic Queen Village section of Philadelphia, on two small alley sized streets.
Its owners had lived in the house a couple of decades before renovating this kitchen space.
We loved the floors, reframed some of the walls, insulated, and then installed this simple, masculine kitchen.
Our clients selected the large fossil sample as a feature for their backsplash area. We thought that was really cool.
Image: Jason Varney

Two Thermador ovens in a floor to ceiling cabinetry help create a separation between the large eat in kitchen and the living room beyond.
A small niche for art work is at the end of this counter.
Soft natural light enters through the windows that look out onto the small street. Low shades provide privacy from the walking traffic on the side walk right outside the windows.
Image: Jason Varney
お手頃価格の広いダイニングキッチン (中間色木目調キャビネット、シェーカースタイル扉のキャビネット、スレートの床) の写真
1