お手頃価格のマルチアイランドキッチン (青いキャビネット、フラットパネル扉のキャビネット) の写真
絞り込み:
資材コスト
並び替え:今日の人気順
写真 1〜14 枚目(全 14 枚)
1/5
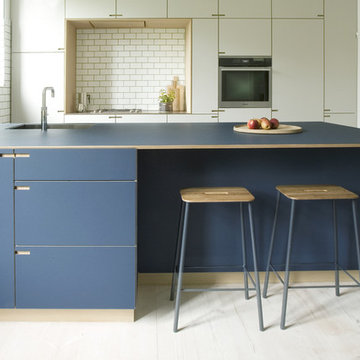
The clients behind this Vesterbro kitchen wanted their kitchen to give priority to cooking and the enjoyment of food. It was also crucial for the room not to be dominated by wood details.
Therefore, we have mostly used linoleum, a material lively as wood yet with warmth and texture to make it suitable for cooking.

Agrandir l’espace et préparer une future chambre d’enfant
Nous avons exécuté le projet Commandeur pour des clients trentenaires. Il s’agissait de leur premier achat immobilier, un joli appartement dans le Nord de Paris.
L’objet de cette rénovation partielle visait à réaménager la cuisine, repenser l’espace entre la salle de bain, la chambre et le salon. Nous avons ainsi pu, à travers l’implantation d’un mur entre la chambre et le salon, créer une future chambre d’enfant.
Coup de coeur spécial pour la cuisine Ikea. Elle a été customisée par nos architectes via Superfront. Superfront propose des matériaux chics et luxueux, made in Suède; de quoi passer sa cuisine Ikea au niveau supérieur !
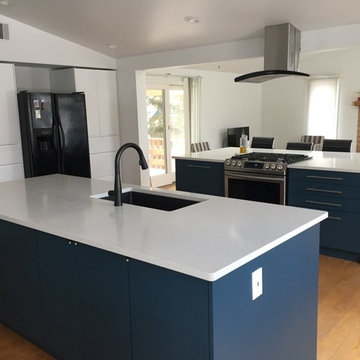
Avery and Harper knew that they wanted an IKEA kitchen even before they spoke with IKD. As Avery said, “We liked the fact that IKEA is customizable. We could make things how we wanted them, and change things down the road if we needed to.”
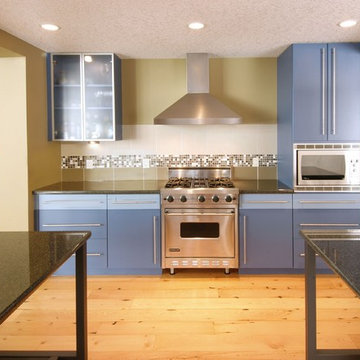
this is a shot of the kitchen of this house. another design concept that we played with was the idea of "f;ow through space" as opposed to hallways. we experimented with embedding hallway spaces into the rooms as opposed to having dedicated hall space.
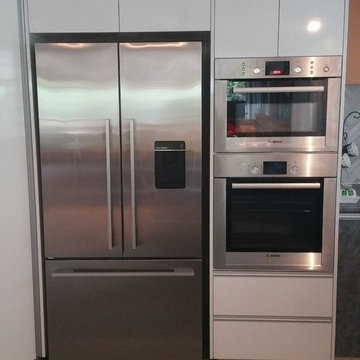
Another fantastic Brilliant Kitchen with amazing features including a mix of Laminate and corian benchtops, no protruding handles and of course only the best quality soft-closing blum hinges and drawers
Zac Kontzionis
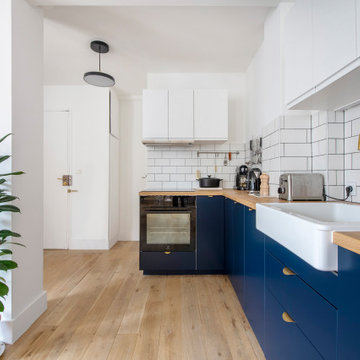
Agrandir l’espace et préparer une future chambre d’enfant
Nous avons exécuté le projet Commandeur pour des clients trentenaires. Il s’agissait de leur premier achat immobilier, un joli appartement dans le Nord de Paris.
L’objet de cette rénovation partielle visait à réaménager la cuisine, repenser l’espace entre la salle de bain, la chambre et le salon. Nous avons ainsi pu, à travers l’implantation d’un mur entre la chambre et le salon, créer une future chambre d’enfant.
Coup de coeur spécial pour la cuisine Ikea. Elle a été customisée par nos architectes via Superfront. Superfront propose des matériaux chics et luxueux, made in Suède; de quoi passer sa cuisine Ikea au niveau supérieur !
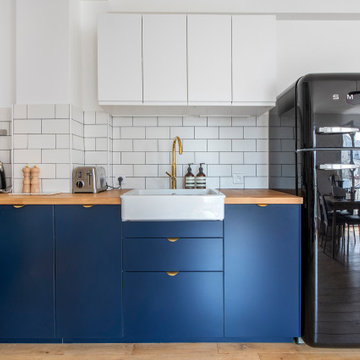
Agrandir l’espace et préparer une future chambre d’enfant
Nous avons exécuté le projet Commandeur pour des clients trentenaires. Il s’agissait de leur premier achat immobilier, un joli appartement dans le Nord de Paris.
L’objet de cette rénovation partielle visait à réaménager la cuisine, repenser l’espace entre la salle de bain, la chambre et le salon. Nous avons ainsi pu, à travers l’implantation d’un mur entre la chambre et le salon, créer une future chambre d’enfant.
Coup de coeur spécial pour la cuisine Ikea. Elle a été customisée par nos architectes via Superfront. Superfront propose des matériaux chics et luxueux, made in Suède; de quoi passer sa cuisine Ikea au niveau supérieur !
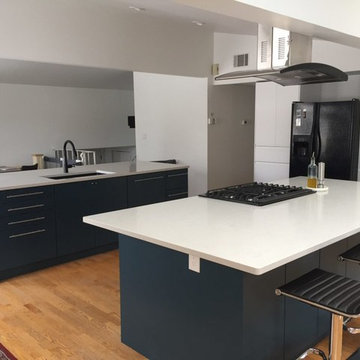
Avery and Harper, like many IKD customers, chose to use Semihandmade cabinet doors. To get that gorgeous blue color, they selected blank doors which they then had custom painted by a local painter. “Getting the exact color we wanted was a bit tricky because of changes from brand to brand. Also, we had a tough time getting the doors and drawer fronts back to the house undamaged!”
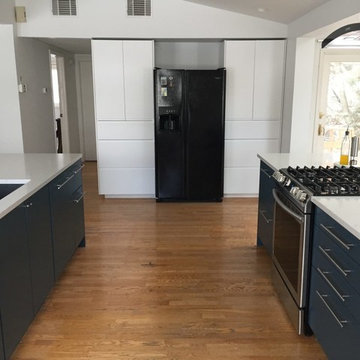
The couple kept their old refrigerator, but that’s about it! Check out the gorgeous new Samsung oven (which just so happens to have a drawer-in-drawer in a cabinet to the left). To the right of the sink, a custom cabinet panel hides a Miele dishwasher. (American readers, remember: if you want to hide your appliances, you’ll have to go custom, too)

Agrandir l’espace et préparer une future chambre d’enfant
Nous avons exécuté le projet Commandeur pour des clients trentenaires. Il s’agissait de leur premier achat immobilier, un joli appartement dans le Nord de Paris.
L’objet de cette rénovation partielle visait à réaménager la cuisine, repenser l’espace entre la salle de bain, la chambre et le salon. Nous avons ainsi pu, à travers l’implantation d’un mur entre la chambre et le salon, créer une future chambre d’enfant.
Coup de coeur spécial pour la cuisine Ikea. Elle a été customisée par nos architectes via Superfront. Superfront propose des matériaux chics et luxueux, made in Suède; de quoi passer sa cuisine Ikea au niveau supérieur !
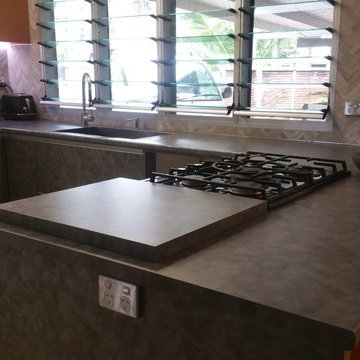
Another fantastic Brilliant Kitchen with amazing features including a mix of Laminate and corian benchtops, no protruding handles and of course only the best quality soft-closing blum hinges and drawers
Zac Kontzionis
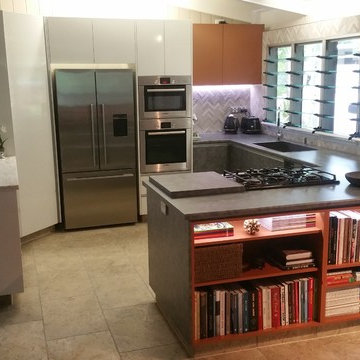
Another fantastic Brilliant Kitchen with amazing features including a mix of Laminate and corian benchtops, no protruding handles and of course only the best quality soft-closing blum hinges and drawers
Zac Kontzionis
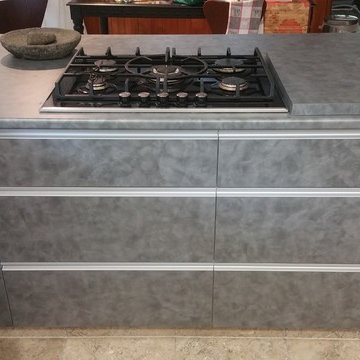
Another fantastic Brilliant Kitchen with amazing features including a mix of Laminate and corian benchtops, no protruding handles and of course only the best quality soft-closing blum hinges and drawers
Zac Kontzionis
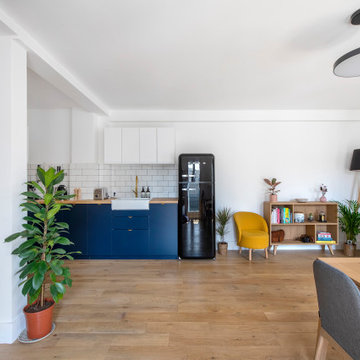
Agrandir l’espace et préparer une future chambre d’enfant
Nous avons exécuté le projet Commandeur pour des clients trentenaires. Il s’agissait de leur premier achat immobilier, un joli appartement dans le Nord de Paris.
L’objet de cette rénovation partielle visait à réaménager la cuisine, repenser l’espace entre la salle de bain, la chambre et le salon. Nous avons ainsi pu, à travers l’implantation d’un mur entre la chambre et le salon, créer une future chambre d’enfant.
Coup de coeur spécial pour la cuisine Ikea. Elle a été customisée par nos architectes via Superfront. Superfront propose des matériaux chics et luxueux, made in Suède; de quoi passer sa cuisine Ikea au niveau supérieur !
お手頃価格のマルチアイランドキッチン (青いキャビネット、フラットパネル扉のキャビネット) の写真
1