お手頃価格の、高級なキッチン (全タイプのキャビネットの色、フラットパネル扉のキャビネット、セメントタイルの床、クッションフロア) の写真
絞り込み:
資材コスト
並び替え:今日の人気順
写真 1〜20 枚目(全 8,759 枚)

Дизайн проект: Семен Чечулин
Стиль: Наталья Орешкова
サンクトペテルブルクにあるお手頃価格の中くらいなインダストリアルスタイルのおしゃれなキッチン (ドロップインシンク、フラットパネル扉のキャビネット、中間色木目調キャビネット、珪岩カウンター、グレーのキッチンパネル、磁器タイルのキッチンパネル、黒い調理設備、クッションフロア、茶色い床、グレーのキッチンカウンター、板張り天井) の写真
サンクトペテルブルクにあるお手頃価格の中くらいなインダストリアルスタイルのおしゃれなキッチン (ドロップインシンク、フラットパネル扉のキャビネット、中間色木目調キャビネット、珪岩カウンター、グレーのキッチンパネル、磁器タイルのキッチンパネル、黒い調理設備、クッションフロア、茶色い床、グレーのキッチンカウンター、板張り天井) の写真
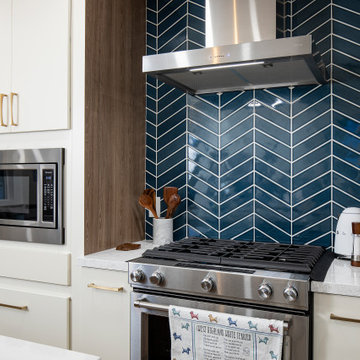
Interior walls relocated in this 1960s home to open the space, create a functional kitchen, laundry room, pantry and eliminate a bearing wall between the living areas.
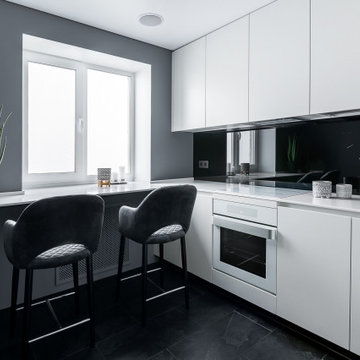
Лаконичная и сдержанная кухня в черных и белых тонах. Удивительной отличительной чертой этой кухни являются часы, встроенные в стену. А техника Gorenje идеально подошла к фасадам кухни.
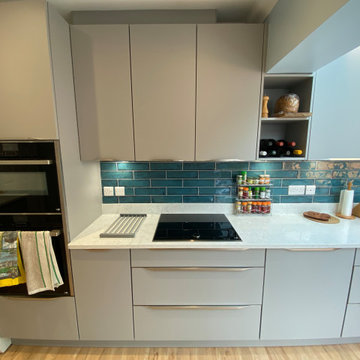
This kitchen has been designed by George Harvey from our Horsham showroom and installed by our kitchen installation team in the local Horsham area. This kitchen has been designed to utilise the space and light made be an existing conservatory to the rear of the kitchen which it does fantastically. The kitchen furniture used for this project is from Nobilia, a German kitchen manufacturer that offers an extensive range of modern, shaker and traditional kitchens.
The German Nobilia furniture used for this kitchen is from the Touch range which is a matt effect range. The Super-Matt effect of this door means that is silky to touch while the lacquered laminate coating means that it is highly resistant to fingerprint marks and scratching. The touch range is one of our most popular ranges due to its texture, vast range of colours and ability to contrast with a secondary colour or stand alone as a single tone like in this kitchen.
To make the most of the conservatory area in this kitchen George has used a peninsula island to create a dining and entertaining area in the lighter area of the room. In the same area exposed shelving is used as a place to store decorative items. Two exposed shelving units have also been used under the beam in this kitchen to make extra storage space again for either decorative items or kitchen essentials. This kitchen also uses the popular Nobilia 350 handle which is fitted to the top or bottom of a drawer or cupboard for sleek and easy access to units.
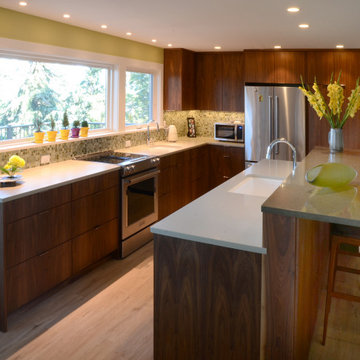
シアトルにある高級な中くらいなミッドセンチュリースタイルのおしゃれなキッチン (アンダーカウンターシンク、フラットパネル扉のキャビネット、中間色木目調キャビネット、クオーツストーンカウンター、緑のキッチンパネル、ガラスタイルのキッチンパネル、シルバーの調理設備、クッションフロア、グレーの床、グレーのキッチンカウンター) の写真

フィラデルフィアにあるお手頃価格の広いトランジショナルスタイルのおしゃれなキッチン (シングルシンク、中間色木目調キャビネット、珪岩カウンター、白いキッチンパネル、セラミックタイルのキッチンパネル、白い床、白いキッチンカウンター、フラットパネル扉のキャビネット、シルバーの調理設備、セメントタイルの床) の写真
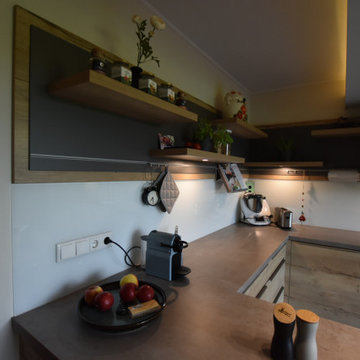
Schöne Küche mit Eiche Fronten mit Edelstahl Griffleiste. Arbeitsplatte aus Beton Dekor mit Nischenrückwand aus weiß lackiertem Glas. Hängeschränke mit Hoch-Falt-Klappen, offen Borde auf praktischem Wandpaneele mit Organisations-System für Küchen- und Kochutensilien.
Ablufthaube in einer Lichtvoute mit indirekter Beleuchtung.

Mt. Washington, CA - Complete Kitchen Remodel
Installation of the flooring, cabinets/cupboards, countertops, appliances, tiled backsplash. windows and and fresh paint to finish.
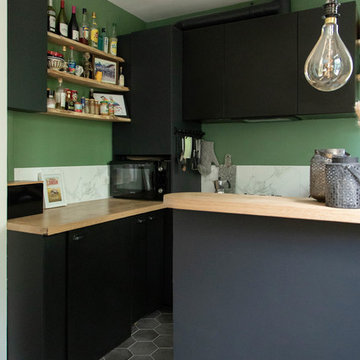
Nous avons rénové cet appartement à Pantin pour un homme célibataire. Toutes les tendances fortes de l'année sont présentes dans ce projet : une chambre bleue avec verrière industrielle, une salle de bain black & white à carrelage blanc et robinetterie chromée noire et une cuisine élégante aux teintes vertes.

ノボシビルスクにあるお手頃価格の広いコンテンポラリースタイルのおしゃれなキッチン (ドロップインシンク、フラットパネル扉のキャビネット、白いキャビネット、木材カウンター、茶色いキッチンパネル、木材のキッチンパネル、シルバーの調理設備、クッションフロア、茶色い床、茶色いキッチンカウンター) の写真
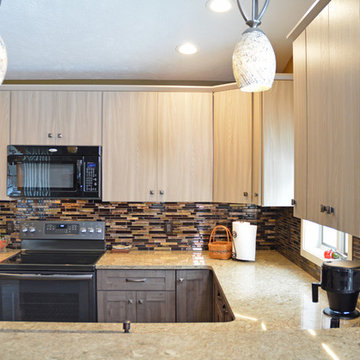
This kitchen design in Holt, MI features two-toned textured laminate kitchen cabinets from Diamond Distinction Cabinets from MasterBrand. The darker toned cabinetry is used for the kitchen island, cabinets surrounding the refrigerator, and for the base cabinets, while the upper cabinets are a lighter finish. An MSI linear glass mosaic tile backsplash and Cambria quartz countertop pulls together the color scheme where the two cabinetry colors meet. The cabinets have ample customized storage including built-in spice racks and a pantry with rollout trays. A bi-level peninsula separates the kitchen from the living and dining areas, and includes bar seating for casual dining. A double bowl undermount sink is located in the peninsula, and GE black slate appliances feature throughout the kitchen. Homecrest Cascade luxury vinyl tile flooring finishes off this transitional design with a splash of rustic tones.

This project is best described in one word: Fun – Oh wait, and bold! This homes mid-century modern construction style was inspiration that married nicely to our clients request to also have a home with a glamorous and lux vibe. We have a long history of working together and the couple was very open to concepts but she had one request: she loved blue, in any and all forms, and wanted it to be used liberally throughout the house. This new-to-them home was an original 1966 ranch in the Calvert area of Lincoln, Nebraska and was begging for a new and more open floor plan to accommodate large family gatherings. The house had been so loved at one time but was tired and showing her age and an allover change in lighting, flooring, moldings as well as development of a new and more open floor plan, lighting and furniture and space planning were on our agenda. This album is a progression room to room of the house and the changes we made. We hope you enjoy it! This was such a fun and rewarding project and In the end, our Musician husband and glamorous wife had their forever dream home nestled in the heart of the city.
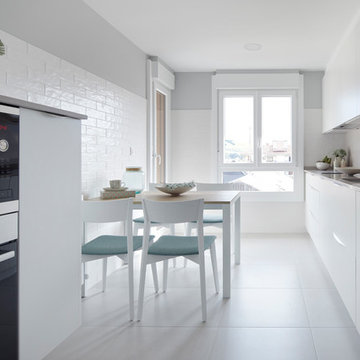
Iñaki caperochipi
他の地域にある高級な中くらいな北欧スタイルのおしゃれなキッチン (アンダーカウンターシンク、フラットパネル扉のキャビネット、白いキャビネット、クオーツストーンカウンター、シルバーの調理設備、セメントタイルの床、アイランドなし、グレーの床、茶色いキッチンカウンター) の写真
他の地域にある高級な中くらいな北欧スタイルのおしゃれなキッチン (アンダーカウンターシンク、フラットパネル扉のキャビネット、白いキャビネット、クオーツストーンカウンター、シルバーの調理設備、セメントタイルの床、アイランドなし、グレーの床、茶色いキッチンカウンター) の写真

vinyl flooring
マイアミにあるお手頃価格の広いコンテンポラリースタイルのおしゃれなキッチン (フラットパネル扉のキャビネット、黄色いキャビネット、シルバーの調理設備、クッションフロア、アンダーカウンターシンク、コンクリートカウンター、メタリックのキッチンパネル、メタルタイルのキッチンパネル) の写真
マイアミにあるお手頃価格の広いコンテンポラリースタイルのおしゃれなキッチン (フラットパネル扉のキャビネット、黄色いキャビネット、シルバーの調理設備、クッションフロア、アンダーカウンターシンク、コンクリートカウンター、メタリックのキッチンパネル、メタルタイルのキッチンパネル) の写真

Our design process is set up to tease out what is unique about a project and a client so that we can create something peculiar to them. When we first went to see this client, we noticed that they used their fridge as a kind of notice board to put up pictures by the kids, reminders, lists, cards etc… with magnets onto the metal face of the old fridge. In their new kitchen they wanted integrated appliances and for things to be neat, but we felt these drawings and cards needed a place to be celebrated and we proposed a cork panel integrated into the cabinet fronts… the idea developed into a full band of cork, stained black to match the black front of the oven, to bind design together. It also acts as a bit of a sound absorber (important when you have 3yr old twins!) and sits over the splash back so that there is a lot of space to curate an evolving backdrop of things you might pin to it.
In this design, we wanted to design the island as big table in the middle of the room. The thing about thinking of an island like a piece of furniture in this way is that it allows light and views through and around; it all helps the island feel more delicate and elegant… and the room less taken up by island. The frame is made from solid oak and we stained it black to balance the composition with the stained cork.
The sink run is a set of floating drawers that project from the wall and the flooring continues under them - this is important because again, it makes the room feel more spacious. The full height cabinets are purposefully a calm, matt off white. We used Farrow and Ball ’School house white’… because its our favourite ‘white’ of course! All of the whitegoods are integrated into this full height run: oven, microwave, fridge, freezer, dishwasher and a gigantic pantry cupboard.
A sweet detail is the hand turned cabinet door knobs - The clients are music lovers and the knobs are enlarged versions of the volume knob from a 1970s record player.

Ultramodern German Kitchen in Worthing, West Sussex
This German kitchen project in Worthing required extensive structural works to divide two rooms and create an open-plan space.
Designer Phil has created an ultramodern handleless kitchen space, complete with high-tech appliances and TV area.
The Brief
A spacious and vast open-plan kitchen was the end goal of this project, which was not an easy task considering the space was originally two rooms. Advanced structural works were required to support the rest of the property, with flooring, lighting and an exterior bi-fold door also part of the plans.
Designer Phil was tasked with envisaging a design which incorporated all this client’s requirements, whilst implementing a homely and modern kitchen theme.
Design Elements
Before fitting the kitchen, our structural team had to undertake significant works. Following the removal of a dividing wall, four steels had to be fixed in a square formation to support the property, this left a huge space for the kitchen Phil had designed for this client.
A homely, yet modern theme was preferred with a combination of Stone Grey and Slate grey matt units opted for. These two finishes are complimented by Havana oak wood accents and the handless design of the kitchen.
To meet the client’s requirements, an island, TV area and full-height corner storage feature, in addition to a wall-to-wall run which houses kitchen appliances and storage.
Special Inclusions
Special inclusions are aplenty in this kitchen.
A grid of appliances is comprised of a Neff slide & hide oven, combination oven, warming drawer, coffee centre and Caple wine cabinet. Each provide an array of useful functions for this client, and elsewhere are accompanied by a Neff induction hob, Neff telescopic extractor hood and a Quooker 100°C boiling water tap.
Designer Phil has incorporated numerous design features like a glass-ended unit on the island, cookbook storage space, feature shelving in the TV area and a raised natural wood work surface on the island.
Our structural team were also tasked with widening an exterior doorway and fitting bi-fold doors which look out to the vibrant garden.
Project Highlight
The TV area is a lovely highlight of this project.
Phil has framed this with additional storage and decorative wood effect shelving.
Nearby a full-height radiator and full-height storage provide warmth and even more storage to the kitchen space.
The End Result
The end result is a space that is unrecognisable and has been completely transformed with the expertise of our fitting team. In addition to the structural works, Karndean flooring, lighting and heating improvements have been made involving almost every facet of our installation team.
If you have similar requirements for a kitchen transformation, consult our expert designers to see how we can create your dream space, as they did for this client!
To arrange a free design appointment, visit a showroom or book an appointment now.

This LVP driftwood-inspired design balances overcast grey hues with subtle taupes. A smooth, calming style with a neutral undertone that works with all types of decor. With the Modin Collection, we have raised the bar on luxury vinyl plank. The result is a new standard in resilient flooring. Modin offers true embossed in register texture, a low sheen level, a rigid SPC core, an industry-leading wear layer, and so much more.
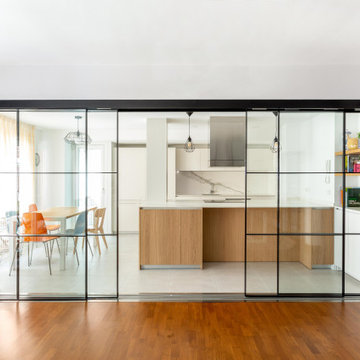
Cocina con isla central abierta al salón por cuatro correderas de vidrio con perfilería negra.
マドリードにある高級な広いモダンスタイルのおしゃれなキッチン (アンダーカウンターシンク、フラットパネル扉のキャビネット、淡色木目調キャビネット、大理石カウンター、白いキッチンパネル、大理石のキッチンパネル、パネルと同色の調理設備、セメントタイルの床、グレーの床、白いキッチンカウンター) の写真
マドリードにある高級な広いモダンスタイルのおしゃれなキッチン (アンダーカウンターシンク、フラットパネル扉のキャビネット、淡色木目調キャビネット、大理石カウンター、白いキッチンパネル、大理石のキッチンパネル、パネルと同色の調理設備、セメントタイルの床、グレーの床、白いキッチンカウンター) の写真

Vista della cucina laccato bianco opaco. A pavimento cementine esagonali mosaic del sur.
ミラノにある高級な中くらいなコンテンポラリースタイルのおしゃれなL型キッチン (白いキャビネット、セメントタイルの床、白いキッチンカウンター、アンダーカウンターシンク、フラットパネル扉のキャビネット、茶色いキッチンパネル、木材のキッチンパネル、パネルと同色の調理設備、アイランドなし、マルチカラーの床、窓) の写真
ミラノにある高級な中くらいなコンテンポラリースタイルのおしゃれなL型キッチン (白いキャビネット、セメントタイルの床、白いキッチンカウンター、アンダーカウンターシンク、フラットパネル扉のキャビネット、茶色いキッチンパネル、木材のキッチンパネル、パネルと同色の調理設備、アイランドなし、マルチカラーの床、窓) の写真

We had a tight timeline to turn a dark, outdated kitchen into a modern, family-friendly space that could function as the hub of the home. We enlarged the footprint of the kitchen by changing the orientation and adding an island for better circulation. We swapped out old tile flooring for durable luxury vinyl tiles, dark wood panels for fresh drywall, outdated cabinets with modern Semihandmade ones, and added brand new appliances. We made it modern and warm by adding matte tiles from Heath, new light fixtures, and an open shelf of beautiful ceramics in cool neutrals.
お手頃価格の、高級なキッチン (全タイプのキャビネットの色、フラットパネル扉のキャビネット、セメントタイルの床、クッションフロア) の写真
1