高級な黄色いキッチン (珪岩カウンター、ベージュの床) の写真
絞り込み:
資材コスト
並び替え:今日の人気順
写真 1〜11 枚目(全 11 枚)
1/5

This house had a large water damage and black mold in the bathroom and kitchen area for years and no one took care of it. When we first came in we called a remediation company to remove the black mold and to keep the place safe for the owner and her children. After remediation process was done we start complete demolition process to the kitchen, bathroom, and floors around the house. we rewired the whole house and upgraded the panel box to 200amp. installed R38 insulation in the attic. replaced the AC and upgraded to 3.5 tons. Replaced the entire floors with laminate floors. open up the wall between the living room and the kitchen, creating open space. painting the interior house. installing new kitchen cabinets and counter top. installing appliances. Remodel the bathroom completely. Remodel the front yard and installing artificial grass and river stones. painting the front and side walls of the house. replacing the roof completely with cool roof asphalt shingles.

Brad Montgomery
ソルトレイクシティにある高級な広いトランジショナルスタイルのおしゃれなキッチン (アンダーカウンターシンク、落し込みパネル扉のキャビネット、白いキャビネット、珪岩カウンター、白いキッチンパネル、大理石のキッチンパネル、パネルと同色の調理設備、淡色無垢フローリング、ベージュの床、白いキッチンカウンター) の写真
ソルトレイクシティにある高級な広いトランジショナルスタイルのおしゃれなキッチン (アンダーカウンターシンク、落し込みパネル扉のキャビネット、白いキャビネット、珪岩カウンター、白いキッチンパネル、大理石のキッチンパネル、パネルと同色の調理設備、淡色無垢フローリング、ベージュの床、白いキッチンカウンター) の写真
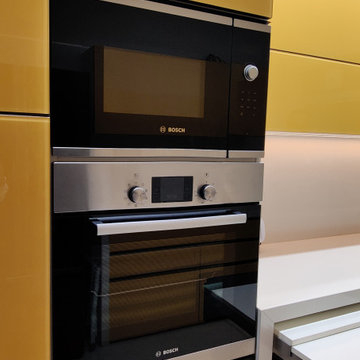
Yellow Kitchen
ムンバイにある高級な広いおしゃれなキッチン (シングルシンク、ガラス扉のキャビネット、黄色いキャビネット、珪岩カウンター、ベージュキッチンパネル、セラミックタイルのキッチンパネル、黒い調理設備、セラミックタイルの床、ベージュの床、白いキッチンカウンター) の写真
ムンバイにある高級な広いおしゃれなキッチン (シングルシンク、ガラス扉のキャビネット、黄色いキャビネット、珪岩カウンター、ベージュキッチンパネル、セラミックタイルのキッチンパネル、黒い調理設備、セラミックタイルの床、ベージュの床、白いキッチンカウンター) の写真
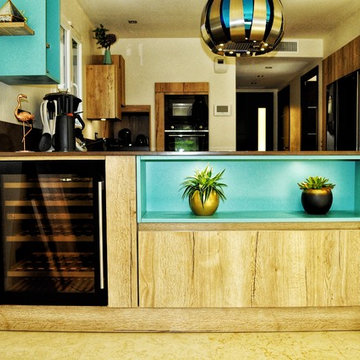
Cuisine Contemporaine en B22 Rovere Naturale Nodato sans poignée avec Plans de travail en Quartz Iron Bark et cuve Integrity
Niche Coloris RAL
ニースにある高級な広いコンテンポラリースタイルのおしゃれなキッチン (一体型シンク、淡色木目調キャビネット、珪岩カウンター、茶色いキッチンパネル、黒い調理設備、ベージュの床、茶色いキッチンカウンター) の写真
ニースにある高級な広いコンテンポラリースタイルのおしゃれなキッチン (一体型シンク、淡色木目調キャビネット、珪岩カウンター、茶色いキッチンパネル、黒い調理設備、ベージュの床、茶色いキッチンカウンター) の写真
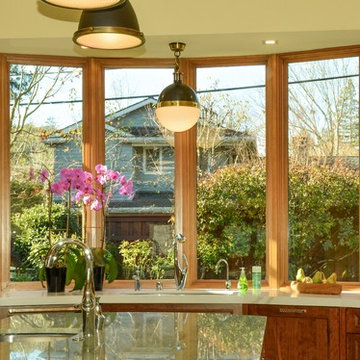
This newly remodeled family home and in law unit in San Anselmo is 4000sf of light and space. The first designer was let go for presenting grey one too many times. My task was to skillfully blend all the color my clients wanted from their mix of Latin, Hispanic and Italian heritage and get it to read successfully.
Wow, no easy feat. Clients alway teach us so much. I learned that much more color could work than I ever thought possible.
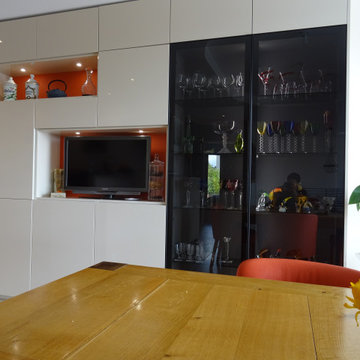
マルセイユにある高級な広いモダンスタイルのおしゃれなキッチン (一体型シンク、インセット扉のキャビネット、ベージュのキャビネット、珪岩カウンター、オレンジのキッチンパネル、シルバーの調理設備、セラミックタイルの床、ベージュの床、茶色いキッチンカウンター) の写真
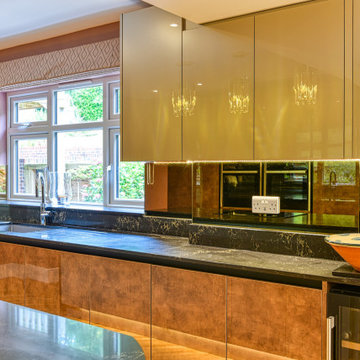
Contemporary British Kitchen in Merstham, Surrey
Two glitzy gloss finishes combine in this designer kitchen, with premium appliance choices and a built-in TV area.
The Brief
A glitzy, designer-style kitchen was required for this kitchen project in Merstham, Surrey, with designer George tasked with combining several textures and finishes to create the desired aesthetic.
Premium appliance choices were also an element of the brief, with an in-keeping TV area also specified as part of the project.
Design Elements
To achieve the designer aesthetic required, two bold finishes from our British supplier Mereway have been combined. The finishes are Champagne Metallic, used for the island and wall units, and Copper Gloss which is used for the base and full-height units.
The furniture has been utilised in handleless form throughout the kitchen, with matt black handrails complimenting the contemporary style of the space.
The layout ensures there is plenty of storage space throughout the kitchen whilst a long island area provides plenty of workspace as well as a place to perch.
Vanilla Noir quartz work surfaces have been used everywhere in the space and to add a feature to the island a waterfall edge has been incorporated.
Special Inclusions
High-tech appliance choices add further to the modern style of this kitchen.
On the island, a Bora Pure venting hob is included opposite two Neff slide & hide ovens. Elsewhere in the kitchen a Neff full-height refrigerator, full-height freezer and dishwasher have been integrated behind furniture.
The Quooker boiling tap removes the need for a traditional kettle and provides a consistent stream of 100°C boiling water.
Near the sink area, a built-in wine cabinet has also been included to chill drinks to a precise temperature.
Project Highlight
At the end of the room, a custom TV area has been created in matching style to the kitchen area. This space nicely frames the TV and adds extra storage to the kitchen space.
Feature shelving has also been included as a place for decorative items, with undercabinet lighting adding to the ambience of this area.
The End Result
The end result of this project is a nicely balanced, bold and impactful kitchen space. The two chosen finishes combine perfectly with other glitzy accents in the room, whilst appliance choices will ensure the kitchen is functional when in use.
If you have similar requirements for a kitchen project, consult our expert designers to see how we can create your dream space.
To arrange a free design appointment, visit a showroom or book an appointment now.
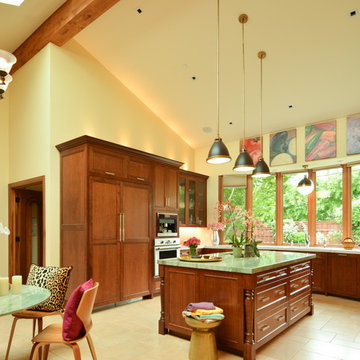
This newly remodeled family home and in law unit in San Anselmo is 4000sf of light and space. The first designer was let go for presenting grey one too many times. My task was to skillfully blend all the color my clients wanted from their mix of Latin, Hispanic and Italian heritage and get it to read successfully.
Wow, no easy feat. Clients alway teach us so much. I learned that much more color could work than I ever thought possible.
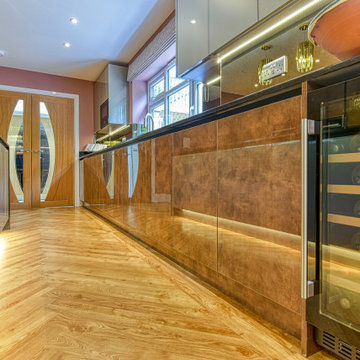
Contemporary British Kitchen in Merstham, Surrey
Two glitzy gloss finishes combine in this designer kitchen, with premium appliance choices and a built-in TV area.
The Brief
A glitzy, designer-style kitchen was required for this kitchen project in Merstham, Surrey, with designer George tasked with combining several textures and finishes to create the desired aesthetic.
Premium appliance choices were also an element of the brief, with an in-keeping TV area also specified as part of the project.
Design Elements
To achieve the designer aesthetic required, two bold finishes from our British supplier Mereway have been combined. The finishes are Champagne Metallic, used for the island and wall units, and Copper Gloss which is used for the base and full-height units.
The furniture has been utilised in handleless form throughout the kitchen, with matt black handrails complimenting the contemporary style of the space.
The layout ensures there is plenty of storage space throughout the kitchen whilst a long island area provides plenty of workspace as well as a place to perch.
Vanilla Noir quartz work surfaces have been used everywhere in the space and to add a feature to the island a waterfall edge has been incorporated.
Special Inclusions
High-tech appliance choices add further to the modern style of this kitchen.
On the island, a Bora Pure venting hob is included opposite two Neff slide & hide ovens. Elsewhere in the kitchen a Neff full-height refrigerator, full-height freezer and dishwasher have been integrated behind furniture.
The Quooker boiling tap removes the need for a traditional kettle and provides a consistent stream of 100°C boiling water.
Near the sink area, a built-in wine cabinet has also been included to chill drinks to a precise temperature.
Project Highlight
At the end of the room, a custom TV area has been created in matching style to the kitchen area. This space nicely frames the TV and adds extra storage to the kitchen space.
Feature shelving has also been included as a place for decorative items, with undercabinet lighting adding to the ambience of this area.
The End Result
The end result of this project is a nicely balanced, bold and impactful kitchen space. The two chosen finishes combine perfectly with other glitzy accents in the room, whilst appliance choices will ensure the kitchen is functional when in use.
If you have similar requirements for a kitchen project, consult our expert designers to see how we can create your dream space.
To arrange a free design appointment, visit a showroom or book an appointment now.
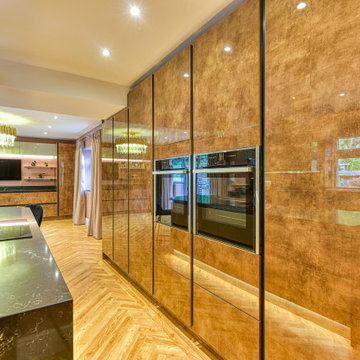
Contemporary British Kitchen in Merstham, Surrey
Two glitzy gloss finishes combine in this designer kitchen, with premium appliance choices and a built-in TV area.
The Brief
A glitzy, designer-style kitchen was required for this kitchen project in Merstham, Surrey, with designer George tasked with combining several textures and finishes to create the desired aesthetic.
Premium appliance choices were also an element of the brief, with an in-keeping TV area also specified as part of the project.
Design Elements
To achieve the designer aesthetic required, two bold finishes from our British supplier Mereway have been combined. The finishes are Champagne Metallic, used for the island and wall units, and Copper Gloss which is used for the base and full-height units.
The furniture has been utilised in handleless form throughout the kitchen, with matt black handrails complimenting the contemporary style of the space.
The layout ensures there is plenty of storage space throughout the kitchen whilst a long island area provides plenty of workspace as well as a place to perch.
Vanilla Noir quartz work surfaces have been used everywhere in the space and to add a feature to the island a waterfall edge has been incorporated.
Special Inclusions
High-tech appliance choices add further to the modern style of this kitchen.
On the island, a Bora Pure venting hob is included opposite two Neff slide & hide ovens. Elsewhere in the kitchen a Neff full-height refrigerator, full-height freezer and dishwasher have been integrated behind furniture.
The Quooker boiling tap removes the need for a traditional kettle and provides a consistent stream of 100°C boiling water.
Near the sink area, a built-in wine cabinet has also been included to chill drinks to a precise temperature.
Project Highlight
At the end of the room, a custom TV area has been created in matching style to the kitchen area. This space nicely frames the TV and adds extra storage to the kitchen space.
Feature shelving has also been included as a place for decorative items, with undercabinet lighting adding to the ambience of this area.
The End Result
The end result of this project is a nicely balanced, bold and impactful kitchen space. The two chosen finishes combine perfectly with other glitzy accents in the room, whilst appliance choices will ensure the kitchen is functional when in use.
If you have similar requirements for a kitchen project, consult our expert designers to see how we can create your dream space.
To arrange a free design appointment, visit a showroom or book an appointment now.
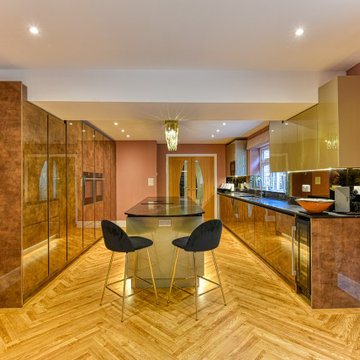
Contemporary British Kitchen in Merstham, Surrey
Two glitzy gloss finishes combine in this designer kitchen, with premium appliance choices and a built-in TV area.
The Brief
A glitzy, designer-style kitchen was required for this kitchen project in Merstham, Surrey, with designer George tasked with combining several textures and finishes to create the desired aesthetic.
Premium appliance choices were also an element of the brief, with an in-keeping TV area also specified as part of the project.
Design Elements
To achieve the designer aesthetic required, two bold finishes from our British supplier Mereway have been combined. The finishes are Champagne Metallic, used for the island and wall units, and Copper Gloss which is used for the base and full-height units.
The furniture has been utilised in handleless form throughout the kitchen, with matt black handrails complimenting the contemporary style of the space.
The layout ensures there is plenty of storage space throughout the kitchen whilst a long island area provides plenty of workspace as well as a place to perch.
Vanilla Noir quartz work surfaces have been used everywhere in the space and to add a feature to the island a waterfall edge has been incorporated.
Special Inclusions
High-tech appliance choices add further to the modern style of this kitchen.
On the island, a Bora Pure venting hob is included opposite two Neff slide & hide ovens. Elsewhere in the kitchen a Neff full-height refrigerator, full-height freezer and dishwasher have been integrated behind furniture.
The Quooker boiling tap removes the need for a traditional kettle and provides a consistent stream of 100°C boiling water.
Near the sink area, a built-in wine cabinet has also been included to chill drinks to a precise temperature.
Project Highlight
At the end of the room, a custom TV area has been created in matching style to the kitchen area. This space nicely frames the TV and adds extra storage to the kitchen space.
Feature shelving has also been included as a place for decorative items, with undercabinet lighting adding to the ambience of this area.
The End Result
The end result of this project is a nicely balanced, bold and impactful kitchen space. The two chosen finishes combine perfectly with other glitzy accents in the room, whilst appliance choices will ensure the kitchen is functional when in use.
If you have similar requirements for a kitchen project, consult our expert designers to see how we can create your dream space.
To arrange a free design appointment, visit a showroom or book an appointment now.
高級な黄色いキッチン (珪岩カウンター、ベージュの床) の写真
1