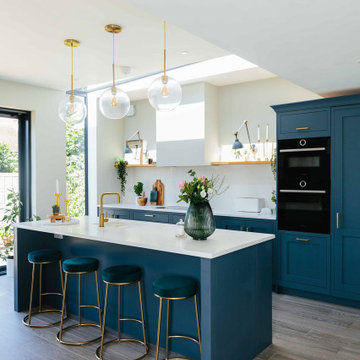高級なオレンジの、ターコイズブルーのキッチン (グレーの床、黄色い床) の写真
絞り込み:
資材コスト
並び替え:今日の人気順
写真 1〜20 枚目(全 450 枚)

For this project, the initial inspiration for our clients came from seeing a modern industrial design featuring barnwood and metals in our showroom. Once our clients saw this, we were commissioned to completely renovate their outdated and dysfunctional kitchen and our in-house design team came up with this new space that incorporated old world aesthetics with modern farmhouse functions and sensibilities. Now our clients have a beautiful, one-of-a-kind kitchen which is perfect for hosting and spending time in.
Modern Farm House kitchen built in Milan Italy. Imported barn wood made and set in gun metal trays mixed with chalk board finish doors and steel framed wired glass upper cabinets. Industrial meets modern farm house

シカゴにある高級な中くらいなコンテンポラリースタイルのおしゃれなキッチン (フラットパネル扉のキャビネット、グレーの床、アイランドなし、白いキャビネット、大理石カウンター、白いキッチンパネル、サブウェイタイルのキッチンパネル、スレートの床) の写真

See https://blackandmilk.co.uk/interior-design-portfolio/ for more details.

サンディエゴにある高級な小さなモダンスタイルのおしゃれなキッチン (エプロンフロントシンク、シェーカースタイル扉のキャビネット、青いキャビネット、珪岩カウンター、青いキッチンパネル、セラミックタイルのキッチンパネル、シルバーの調理設備、セメントタイルの床、グレーの床、グレーのキッチンカウンター) の写真

Photo Credits: JOHN GRANEN PHOTOGRAPHY
シアトルにある高級な中くらいなカントリー風のおしゃれなキッチン (エプロンフロントシンク、シェーカースタイル扉のキャビネット、青いキャビネット、シルバーの調理設備、グレーの床、白いキッチンカウンター、白いキッチンパネル、クオーツストーンカウンター、サブウェイタイルのキッチンパネル、磁器タイルの床、窓) の写真
シアトルにある高級な中くらいなカントリー風のおしゃれなキッチン (エプロンフロントシンク、シェーカースタイル扉のキャビネット、青いキャビネット、シルバーの調理設備、グレーの床、白いキッチンカウンター、白いキッチンパネル、クオーツストーンカウンター、サブウェイタイルのキッチンパネル、磁器タイルの床、窓) の写真

The Kitchen and storage area in this ADU is complete and complimented by using flat black storage space stainless steel fixtures. And with light colored counter tops, it provides a positive, uplifting feel.

Ground and polished concrete floor
ポートランドにある高級な中くらいなモダンスタイルのおしゃれなキッチン (アンダーカウンターシンク、フラットパネル扉のキャビネット、淡色木目調キャビネット、白いキッチンパネル、シルバーの調理設備、コンクリートの床、グレーの床、グレーのキッチンカウンター、人工大理石カウンター) の写真
ポートランドにある高級な中くらいなモダンスタイルのおしゃれなキッチン (アンダーカウンターシンク、フラットパネル扉のキャビネット、淡色木目調キャビネット、白いキッチンパネル、シルバーの調理設備、コンクリートの床、グレーの床、グレーのキッチンカウンター、人工大理石カウンター) の写真

Mixing a three-dimensional tile with a subway tile creates a unique pattern on a focal wall that has space to display the owner's vintage glassware collection. A quartz countertop cantilevers over the edge of the wood laminate base cabinet to create visual styling. White laminate cupboards blend in with the white tile walls and backsplash. Under-cabinet LED lighting provides ample task lighting. The wall between the kitchen and the living/dining room was removed, creating the open concept space owners look for today.
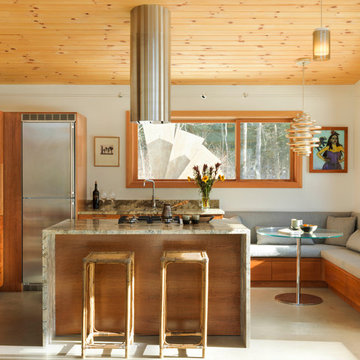
Photo Credit: Susan Teare
バーリントンにある高級な中くらいなモダンスタイルのおしゃれなキッチン (アンダーカウンターシンク、シルバーの調理設備、シェーカースタイル扉のキャビネット、淡色木目調キャビネット、御影石カウンター、グレーのキッチンパネル、石スラブのキッチンパネル、コンクリートの床、グレーの床) の写真
バーリントンにある高級な中くらいなモダンスタイルのおしゃれなキッチン (アンダーカウンターシンク、シルバーの調理設備、シェーカースタイル扉のキャビネット、淡色木目調キャビネット、御影石カウンター、グレーのキッチンパネル、石スラブのキッチンパネル、コンクリートの床、グレーの床) の写真

ロンドンにある高級な広いトランジショナルスタイルのおしゃれなキッチン (アンダーカウンターシンク、シェーカースタイル扉のキャビネット、緑のキャビネット、珪岩カウンター、白いキッチンパネル、黒い調理設備、セラミックタイルの床、グレーの床、白いキッチンカウンター) の写真
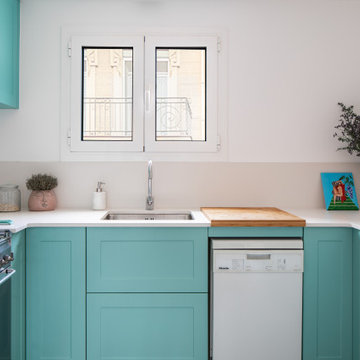
バルセロナにある高級な中くらいなモダンスタイルのおしゃれなキッチン (アンダーカウンターシンク、レイズドパネル扉のキャビネット、ターコイズのキャビネット、クオーツストーンカウンター、白いキッチンパネル、クオーツストーンのキッチンパネル、シルバーの調理設備、磁器タイルの床、グレーの床、白いキッチンカウンター) の写真

PixelProFoto
サンディエゴにある高級な広いミッドセンチュリースタイルのおしゃれなキッチン (シングルシンク、フラットパネル扉のキャビネット、濃色木目調キャビネット、クオーツストーンカウンター、青いキッチンパネル、ガラスタイルのキッチンパネル、シルバーの調理設備、淡色無垢フローリング、黄色い床、白いキッチンカウンター) の写真
サンディエゴにある高級な広いミッドセンチュリースタイルのおしゃれなキッチン (シングルシンク、フラットパネル扉のキャビネット、濃色木目調キャビネット、クオーツストーンカウンター、青いキッチンパネル、ガラスタイルのキッチンパネル、シルバーの調理設備、淡色無垢フローリング、黄色い床、白いキッチンカウンター) の写真
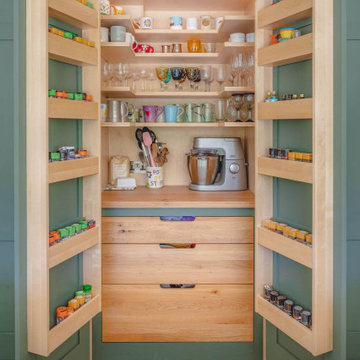
他の地域にある高級な広いカントリー風のおしゃれなキッチン (ダブルシンク、シェーカースタイル扉のキャビネット、緑のキャビネット、グレーの床、白いキッチンカウンター) の写真

フィラデルフィアにある高級な中くらいなトランジショナルスタイルのおしゃれなキッチン (シングルシンク、シェーカースタイル扉のキャビネット、青いキャビネット、クオーツストーンカウンター、白いキッチンパネル、セラミックタイルのキッチンパネル、シルバーの調理設備、セメントタイルの床、グレーの床、白いキッチンカウンター) の写真

Le projet
Un appartement familial en Vente en Etat Futur d’Achèvement (VEFA) où tout reste à faire.
Les propriétaires ont su tirer profit du délai de construction pour anticiper aménagements, choix des matériaux et décoration avec l’aide de Decor Interieur.
Notre solution
A partir des plans du constructeur, nous avons imaginé un espace à vivre qui malgré sa petite surface (32m2) doit pouvoir accueillir une famille de 4 personnes confortablement et bénéficier de rangements avec une cuisine ouverte.
Pour optimiser l’espace, la cuisine en U est configurée pour intégrer un maximum de rangements tout en étant très design pour s’intégrer parfaitement au séjour.
Dans la pièce à vivre donnant sur une large terrasse, il fallait intégrer des espaces de rangements pour la vaisselle, des livres, un grand téléviseur et une cheminée éthanol ainsi qu’un canapé et une grande table pour les repas.
Pour intégrer tous ces éléments harmonieusement, un grand ensemble menuisé toute hauteur a été conçu sur le mur faisant face à l’entrée. Celui-ci bénéficie de rangements bas fermés sur toute la longueur du meuble. Au dessus de ces rangements et afin de ne pas alourdir l’ensemble, un espace a été créé pour la cheminée éthanol et le téléviseur. Vient ensuite de nouveaux rangements fermés en hauteur et des étagères.
Ce meuble en plus d’être très fonctionnel et élégant permet aussi de palier à une problématique de mur sur deux niveaux qui est ainsi résolue. De plus dès le moment de la conception nous avons pu intégrer le fait qu’un radiateur était mal placé et demander ainsi en amont au constructeur son déplacement.
Pour bénéficier de la vue superbe sur Paris, l’espace salon est placé au plus près de la large baie vitrée. L’espace repas est dans l’alignement sur l’autre partie du séjour avec une grande table à allonges.
Le style
L’ensemble de la pièce à vivre avec cuisine est dans un style très contemporain avec une dominante de gris anthracite en contraste avec un bleu gris tirant au turquoise choisi en harmonie avec un panneau de papier peint Pierre Frey.
Pour réchauffer la pièce un parquet a été choisi sur les pièces à vivre. Dans le même esprit la cuisine mixe le bois et l’anthracite en façades avec un plan de travail quartz noir, un carrelage au sol et les murs peints anthracite. Un petit comptoir surélevé derrière les meubles bas donnant sur le salon est plaqué bois.
Le mobilier design reprend des teintes présentes sur le papier peint coloré, comme le jaune (canapé) et le bleu (fauteuil). Chaises, luminaires, miroirs et poignées de meuble sont en laiton.
Une chaise vintage restaurée avec un tissu d’éditeur au style Art Deco vient compléter l’ensemble, tout comme une table basse ronde avec un plateau en marbre noir.
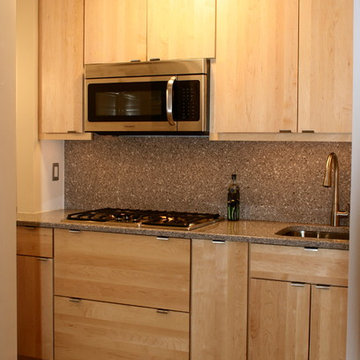
973-857-1561
LM Interior Design
LM Masiello, CKBD, CAPS
lm@lminteriordesignllc.com
https://www.lminteriordesignllc.com/

パリにある高級な中くらいなモダンスタイルのおしゃれなキッチン (シングルシンク、インセット扉のキャビネット、緑のキャビネット、タイルカウンター、白いキッチンパネル、磁器タイルのキッチンパネル、黒い調理設備、セラミックタイルの床、グレーの床、白いキッチンカウンター) の写真

Inspired by their years in Japan and California and their Scandinavian heritage, we updated this 1938 home with a earthy palette and clean lines.
Rift-cut white oak cabinetry, white quartz counters and a soft green tile backsplash are balanced with details that reference the home's history.
Classic light fixtures soften the modern elements.
We created a new arched opening to the living room and removed the trim around other doorways to enlarge them and mimic original arched openings.
Removing an entry closet and breakfast nook opened up the overall footprint and allowed for a functional work zone that includes great counter space on either side of the range, when they had none before.
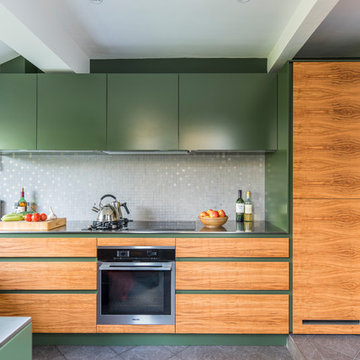
Our most vibrant kitchen yet, beautiful olivewood on a rich green backdrop.
Adam Butler Photography
ロンドンにある高級な中くらいなコンテンポラリースタイルのおしゃれなコの字型キッチン (フラットパネル扉のキャビネット、淡色木目調キャビネット、ステンレスカウンター、グレーのキッチンパネル、モザイクタイルのキッチンパネル、シルバーの調理設備、セラミックタイルの床、アイランドなし、グレーの床) の写真
ロンドンにある高級な中くらいなコンテンポラリースタイルのおしゃれなコの字型キッチン (フラットパネル扉のキャビネット、淡色木目調キャビネット、ステンレスカウンター、グレーのキッチンパネル、モザイクタイルのキッチンパネル、シルバーの調理設備、セラミックタイルの床、アイランドなし、グレーの床) の写真
高級なオレンジの、ターコイズブルーのキッチン (グレーの床、黄色い床) の写真
1
