高級なブラウンのキッチン (竹フローリング、磁器タイルの床、黄色い床) の写真
絞り込み:
資材コスト
並び替え:今日の人気順
写真 1〜17 枚目(全 17 枚)

Complete overhaul of the common area in this wonderful Arcadia home.
The living room, dining room and kitchen were redone.
The direction was to obtain a contemporary look but to preserve the warmth of a ranch home.
The perfect combination of modern colors such as grays and whites blend and work perfectly together with the abundant amount of wood tones in this design.
The open kitchen is separated from the dining area with a large 10' peninsula with a waterfall finish detail.
Notice the 3 different cabinet colors, the white of the upper cabinets, the Ash gray for the base cabinets and the magnificent olive of the peninsula are proof that you don't have to be afraid of using more than 1 color in your kitchen cabinets.
The kitchen layout includes a secondary sink and a secondary dishwasher! For the busy life style of a modern family.
The fireplace was completely redone with classic materials but in a contemporary layout.
Notice the porcelain slab material on the hearth of the fireplace, the subway tile layout is a modern aligned pattern and the comfortable sitting nook on the side facing the large windows so you can enjoy a good book with a bright view.
The bamboo flooring is continues throughout the house for a combining effect, tying together all the different spaces of the house.
All the finish details and hardware are honed gold finish, gold tones compliment the wooden materials perfectly.
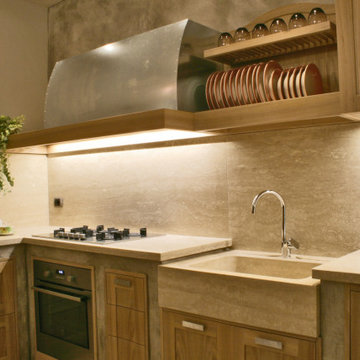
da notare la cappa, anch'essa su misura e rivestita esternamente in lamiera zincata rivettata.
フィレンツェにある高級な中くらいなエクレクティックスタイルのおしゃれなキッチン (シングルシンク、落し込みパネル扉のキャビネット、淡色木目調キャビネット、ライムストーンカウンター、ベージュキッチンパネル、石スラブのキッチンパネル、シルバーの調理設備、磁器タイルの床、アイランドなし、黄色い床、ベージュのキッチンカウンター) の写真
フィレンツェにある高級な中くらいなエクレクティックスタイルのおしゃれなキッチン (シングルシンク、落し込みパネル扉のキャビネット、淡色木目調キャビネット、ライムストーンカウンター、ベージュキッチンパネル、石スラブのキッチンパネル、シルバーの調理設備、磁器タイルの床、アイランドなし、黄色い床、ベージュのキッチンカウンター) の写真
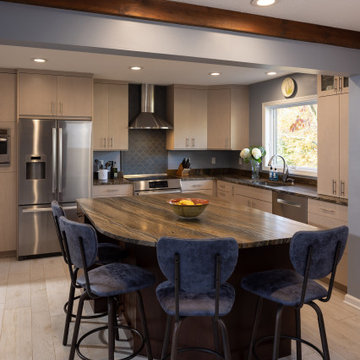
フィラデルフィアにある高級な広いモダンスタイルのおしゃれなキッチン (アンダーカウンターシンク、フラットパネル扉のキャビネット、淡色木目調キャビネット、御影石カウンター、青いキッチンパネル、セメントタイルのキッチンパネル、シルバーの調理設備、磁器タイルの床、黄色い床、マルチカラーのキッチンカウンター、表し梁) の写真
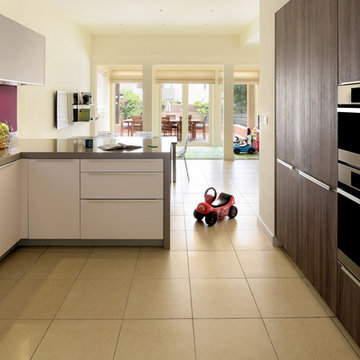
他の地域にある高級な中くらいなモダンスタイルのおしゃれなキッチン (一体型シンク、フラットパネル扉のキャビネット、茶色いキャビネット、珪岩カウンター、パネルと同色の調理設備、磁器タイルの床、黄色い床、茶色いキッチンカウンター) の写真
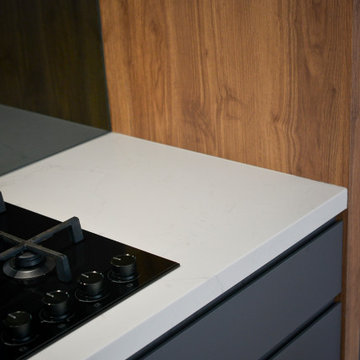
シドニーにある高級な中くらいなモダンスタイルのおしゃれなキッチン (ドロップインシンク、フラットパネル扉のキャビネット、グレーのキャビネット、クオーツストーンカウンター、マルチカラーのキッチンパネル、ミラータイルのキッチンパネル、黒い調理設備、磁器タイルの床、黄色い床、白いキッチンカウンター) の写真
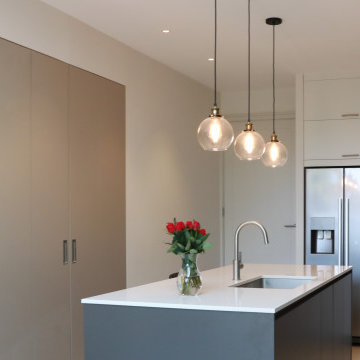
Kitchen renovation using light and dark grey units with Silestone Miami White quartz worktop, Blanco sink & tap, with AEG & Siemens appliances. The kitchen had built in bespoke tall units to house extra wide shelving and a hidden door to utility room

Complete overhaul of the common area in this wonderful Arcadia home.
The living room, dining room and kitchen were redone.
The direction was to obtain a contemporary look but to preserve the warmth of a ranch home.
The perfect combination of modern colors such as grays and whites blend and work perfectly together with the abundant amount of wood tones in this design.
The open kitchen is separated from the dining area with a large 10' peninsula with a waterfall finish detail.
Notice the 3 different cabinet colors, the white of the upper cabinets, the Ash gray for the base cabinets and the magnificent olive of the peninsula are proof that you don't have to be afraid of using more than 1 color in your kitchen cabinets.
The kitchen layout includes a secondary sink and a secondary dishwasher! For the busy life style of a modern family.
The fireplace was completely redone with classic materials but in a contemporary layout.
Notice the porcelain slab material on the hearth of the fireplace, the subway tile layout is a modern aligned pattern and the comfortable sitting nook on the side facing the large windows so you can enjoy a good book with a bright view.
The bamboo flooring is continues throughout the house for a combining effect, tying together all the different spaces of the house.
All the finish details and hardware are honed gold finish, gold tones compliment the wooden materials perfectly.
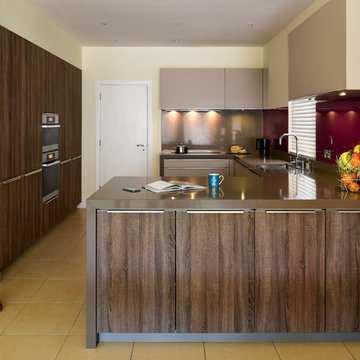
他の地域にある高級な中くらいなモダンスタイルのおしゃれなキッチン (一体型シンク、フラットパネル扉のキャビネット、茶色いキャビネット、珪岩カウンター、パネルと同色の調理設備、磁器タイルの床、黄色い床、茶色いキッチンカウンター) の写真
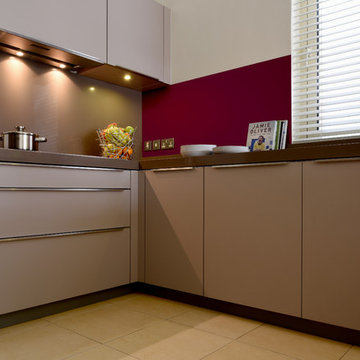
他の地域にある高級な中くらいなモダンスタイルのおしゃれなキッチン (一体型シンク、フラットパネル扉のキャビネット、茶色いキャビネット、珪岩カウンター、パネルと同色の調理設備、磁器タイルの床、黄色い床、茶色いキッチンカウンター) の写真
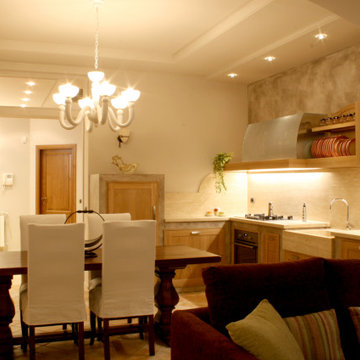
la veduta d'insieme della cucina e della sala da pranzo. il contrasto con la fratina, il pavimento e quanto era rimasto del precedente ambiente, mitigato dal colore del travertino e dalla resina tendente al grigio caldo, materiali usati per la realizzazione della cucina
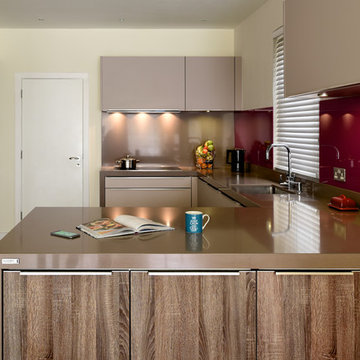
他の地域にある高級な中くらいなモダンスタイルのおしゃれなキッチン (一体型シンク、フラットパネル扉のキャビネット、茶色いキャビネット、珪岩カウンター、パネルと同色の調理設備、磁器タイルの床、黄色い床、茶色いキッチンカウンター) の写真
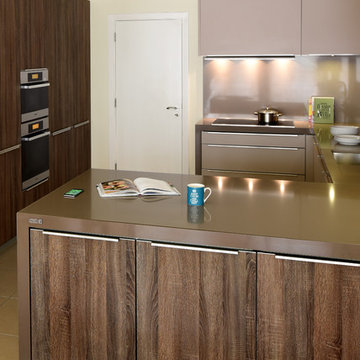
他の地域にある高級な中くらいなモダンスタイルのおしゃれなキッチン (一体型シンク、フラットパネル扉のキャビネット、茶色いキャビネット、珪岩カウンター、パネルと同色の調理設備、磁器タイルの床、黄色い床、茶色いキッチンカウンター) の写真
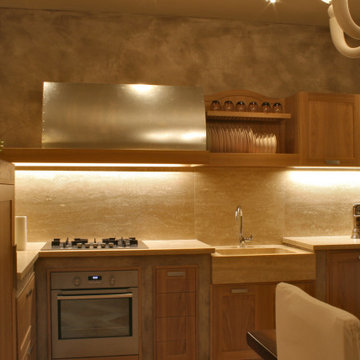
la necessità di terminare la taverna, per anni rimasta incompiuta, questa è stata la richiesta della cliente.
La sfida era saper conciliare lo stile della cucina, non eccessivamente moderno, anche se lineare, con un ambiente ormai datato, nel quale fa bella mostra di se una classicissima e ormai old fashion, fratina in legno scuro, con sopra il più classico dei lampadari. completato con un pavimento in gres effetto pietra, tendente al giallo. Il tutto è stato risolto con l'uso della resina e del travertino. per la creazione di una cucina in muratura, evoluzione della classica muratura con piastrelle in ceramica
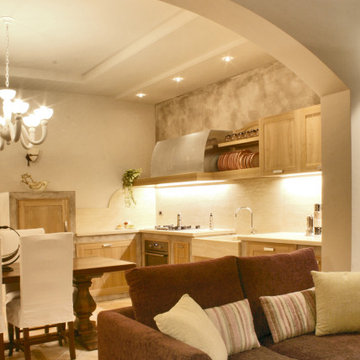
la necessità di terminare la taverna, per anni rimasta incompiuta, questa è stata la richiesta della cliente.
La sfida era saper conciliare lo stile della cucina, non eccessivamente moderno, anche se lineare, con un ambiente ormai datato, nel quale fa bella mostra di se una classicissima e ormai old fashion, fratina in legno scuro, con sopra il più classico dei lampadari. completato con un pavimento in gres effetto pietra, tendente al giallo. Il tutto è stato risolto con l'uso della resina e del travertino. per la creazione di una cucina in muratura, evoluzione della classica muratura con piastrelle in ceramica
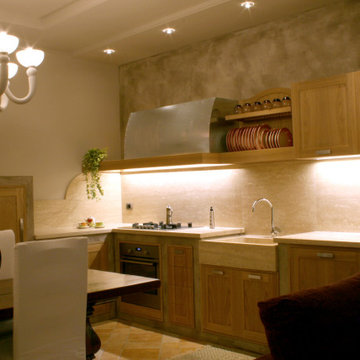
la necessità di terminare la taverna, per anni rimasta incompiuta, questa è stata la richiesta della cliente.
La sfida era saper conciliare lo stile della cucina, non eccessivamente moderno, anche se lineare, con un ambiente ormai datato, nel quale fa bella mostra di se una classicissima e ormai old fashion, fratina in legno scuro, con sopra il più classico dei lampadari. completato con un pavimento in gres effetto pietra, tendente al giallo. Il tutto è stato risolto con l'uso della resina e del travertino. per la creazione di una cucina in muratura, evoluzione della classica muratura con piastrelle in ceramica
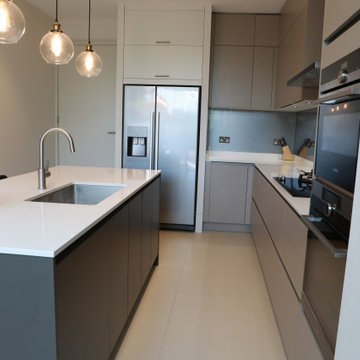
Kitchen renovation using light and dark grey units with Silestone Miami White quartz worktop, Blanco sink & tap, with AEG & Siemens appliances. The kitchen had built in bespoke tall units to house extra wide shelving and a hidden door to utility room
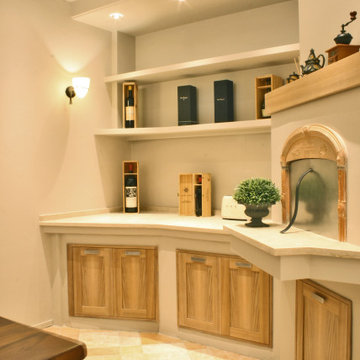
la parete opposta ospita un forno da pizza. Anch questo è stato rivestito in travertino per quanto riguarda il top. Le ante sono state sostituite con le stesse della cucina, realizzate in rovere.
高級なブラウンのキッチン (竹フローリング、磁器タイルの床、黄色い床) の写真
1