高級なブラウンの、グレーのキッチン (人工大理石カウンター、テラゾーの床) の写真
絞り込み:
資材コスト
並び替え:今日の人気順
写真 1〜13 枚目(全 13 枚)
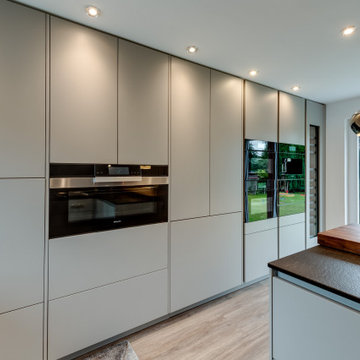
In der SieMatic-Küche wurde großen Wert auf eine klare Linienführung gelegt, die stylisch und pflegeleicht zugleich im Alltag punktet. Die Schrankfronten und Schubfächer wurden daher großformatig gewählt, die Fronten matt und grifflos ausgesucht. Damit bilden der helle Grundton eine stilvolle Basis, zu der die glänzend schwarzen Elektrogeräte von Miele einen edlen Kontrast bilden.

• Full Kitchen Renovation
• General Contractor - Area Construction
• Custom casework - Natural American Walnut Veneer
• Decorative Accessory Styling
• Cooktop - Wolf
• Exhaust Hood - Zephyr
• Dishwasher - Miele
• Refridgerator - Sub-zero
• Ovens - Miele
• Coffee System - Miele
• Backsplash tile - Heath Tile
• Countertop - Diresco
• Custom under-mount sink - Berlin
• Pull-down + Filtration Faucets - Waterstone
• Decorative Hardware - Sugatsune
• Terrazzo floor tile - Waterworks
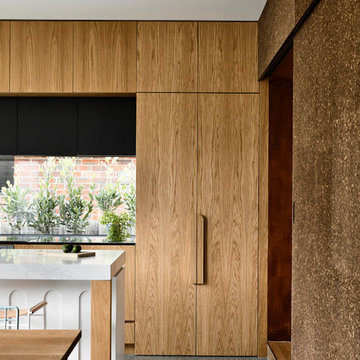
Derek Swalwell
メルボルンにある高級な中くらいなコンテンポラリースタイルのおしゃれなキッチン (アンダーカウンターシンク、フラットパネル扉のキャビネット、淡色木目調キャビネット、人工大理石カウンター、黒い調理設備、グレーの床、白いキッチンカウンター、ガラスまたは窓のキッチンパネル、テラゾーの床) の写真
メルボルンにある高級な中くらいなコンテンポラリースタイルのおしゃれなキッチン (アンダーカウンターシンク、フラットパネル扉のキャビネット、淡色木目調キャビネット、人工大理石カウンター、黒い調理設備、グレーの床、白いキッチンカウンター、ガラスまたは窓のキッチンパネル、テラゾーの床) の写真
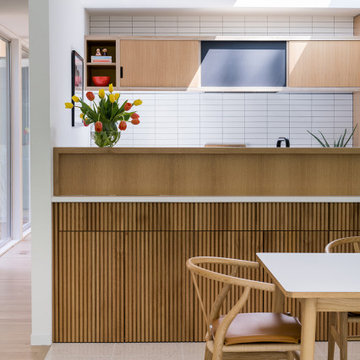
Nearly two decades ago now, Susan and her husband put a letter in the mailbox of this eastside home: "If you have any interest in selling, please reach out." But really, who would give up a Flansburgh House?
Fast forward to 2020, when the house went on the market! By then it was clear that three children and a busy home design studio couldn't be crammed into this efficient footprint. But what's second best to moving into your dream home? Being asked to redesign the functional core for the family that was.
In this classic Flansburgh layout, all the rooms align tidily in a square around a central hall and open air atrium. As such, all the spaces are both connected to one another and also private; and all allow for visual access to the outdoors in two directions—toward the atrium and toward the exterior. All except, in this case, the utilitarian galley kitchen. That space, oft-relegated to second class in midcentury architecture, got the shaft, with narrow doorways on two ends and no good visual access to the atrium or the outside. Who spends time in the kitchen anyway?
As is often the case with even the very best midcentury architecture, the kitchen at the Flansburgh House needed to be modernized; appliances and cabinetry have come a long way since 1970, but our culture has evolved too, becoming more casual and open in ways we at SYH believe are here to stay. People (gasp!) do spend time—lots of time!—in their kitchens! Nonetheless, our goal was to make this kitchen look as if it had been designed this way by Earl Flansburgh himself.
The house came to us full of bold, bright color. We edited out some of it (along with the walls it was on) but kept and built upon the stunning red, orange and yellow closet doors in the family room adjacent to the kitchen. That pop was balanced by a few colorful midcentury pieces that our clients already owned, and the stunning light and verdant green coming in from both the atrium and the perimeter of the house, not to mention the many skylights. Thus, the rest of the space just needed to quiet down and be a beautiful, if neutral, foil. White terrazzo tile grounds custom plywood and black cabinetry, offset by a half wall that offers both camouflage for the cooking mess and also storage below, hidden behind seamless oak tambour.
Contractor: Rusty Peterson
Cabinetry: Stoll's Woodworking
Photographer: Sarah Shields
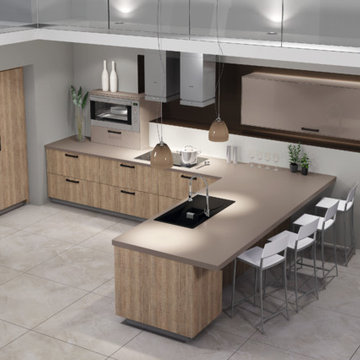
Grifflose Küche der Firma Burger
ライプツィヒにある高級な広いコンテンポラリースタイルのおしゃれなキッチン (ドロップインシンク、フラットパネル扉のキャビネット、白いキャビネット、人工大理石カウンター、白いキッチンパネル、ガラス板のキッチンパネル、シルバーの調理設備、テラゾーの床、ベージュの床) の写真
ライプツィヒにある高級な広いコンテンポラリースタイルのおしゃれなキッチン (ドロップインシンク、フラットパネル扉のキャビネット、白いキャビネット、人工大理石カウンター、白いキッチンパネル、ガラス板のキッチンパネル、シルバーの調理設備、テラゾーの床、ベージュの床) の写真
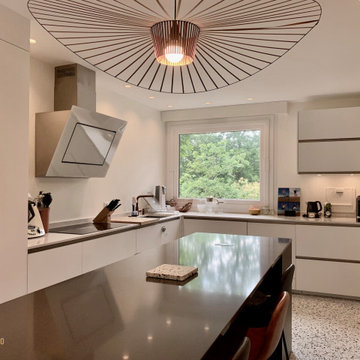
On continue la visite de l'appartement (Voir la réalisation "Comme une maison sur les toits"), par la cuisine qui a subi un sérieux lifting.
Auparavant, elle était séparée de la salle à manger, par un office, pièces désuète.
Le souhait initial de mon client aurait été de tout ouvrir sur la salle à manger, mais le mur porteur compliquait les choses : outre le budget qui allait monter, il aurait fallu attendre l'accord de la copropriété, ce qui aurait retardé le chantier total. Je lui ai donc proposé de faire disparaître l'office, et d'agrandir la cuisine: le nouveau plan propose un îlot central qui permet de manger à huit personnes, cette pièce devient donc une vraie cuisine dînatoire.
Le choix du vrai terrazzo s'est imposé à mes yeux, car j'ai voulu à tout prix replacer la magnifique suspension vertigo cuivrée, le terrazzo fait écho à sa belle couleur.
Un mur d'armoire vient dissimuler tout l'électroménager, et permet de cacher également l'un des poteaux porteurs d'une colonne de l'immeuble, le phénix, matériau mat par excellence, finalise cette nouvelle cuisine.
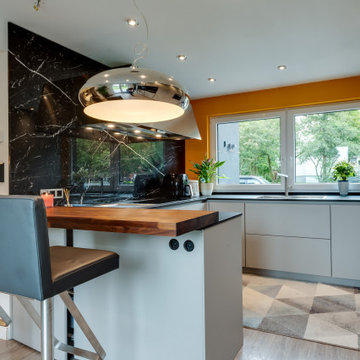
Die kühle Wirkung der klaren Linienführung wird in der SieMatic-Küche durch einen modernen Materialmix aufgelockert. Zum Holzboden im Bereich der Esstheke fügen sich elegante Dreieckfliesen im Arbeitsbereich, die im farblichen Kontrast zur Wandverkleidung in dunkel marmorierten Stein ergänzt. Auflockerungen bringen zudem Farbakzente in Orange und warmes Holz als Thekenplatte.
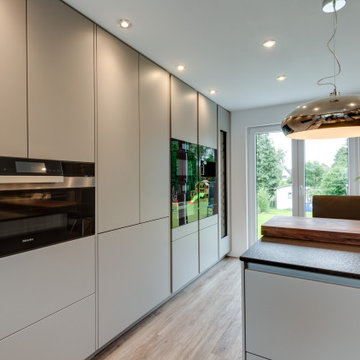
Modern und unkonventionell zugleich wurde eine Wand nahezu vollständig mit Schränken versehen, in denen auch die hoch eingebauten Küchen-Elektrogeräte ihren Platz finden. Auch hier dominieren die hellen und grifflosen Schränke, die Elektrogeräte glänzen in Schwarz und Chrom äußerst stilvoll.
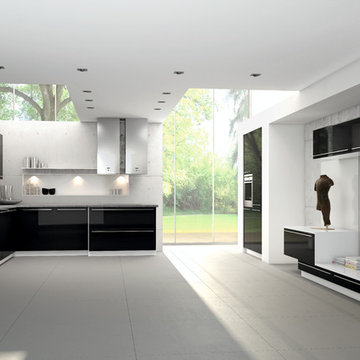
Grifflose Küche der Firma Burger
ライプツィヒにある高級な広いコンテンポラリースタイルのおしゃれなキッチン (ドロップインシンク、フラットパネル扉のキャビネット、白いキャビネット、人工大理石カウンター、白いキッチンパネル、ガラス板のキッチンパネル、シルバーの調理設備、テラゾーの床、ベージュの床) の写真
ライプツィヒにある高級な広いコンテンポラリースタイルのおしゃれなキッチン (ドロップインシンク、フラットパネル扉のキャビネット、白いキャビネット、人工大理石カウンター、白いキッチンパネル、ガラス板のキッチンパネル、シルバーの調理設備、テラゾーの床、ベージュの床) の写真
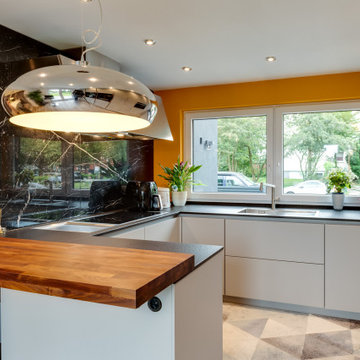
In großzügiger G-Form wurde mit dieser SieMatic-Küche ein stilvolles Refugium geschaffen, dass eine helle und geräumige Ausstrahlung in den Alltag bringt. Klares Weiß an grifflosen Fronten kontrastiert hervorragend zur Wandverkleidung in dunkel marmorierter Steinoptik.
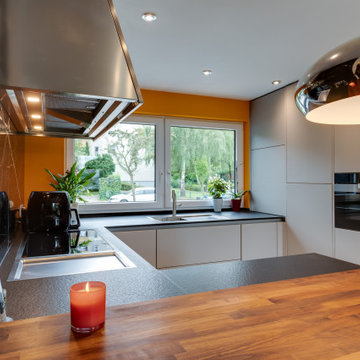
Die großzügige Küche von SieMatic bringt im Arbeitsalltag ausreichende Bewegungsfreiheit, um sich auch mit mehreren Personen bequem in der Küche zu bewegen. Dennoch bietet die G-Form kurze Arbeitswege zwischen Kochbereich, Spüle, Stauraumschränken und Elektrogeräten für die Speisenzubereitung.
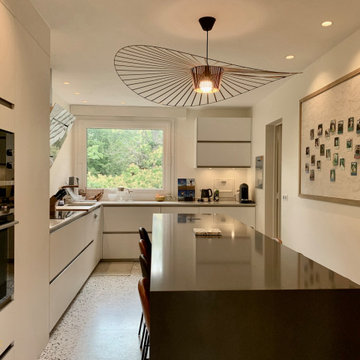
On continue la visite de l'appartement (Voir la réalisation "Comme une maison sur les toits"), par la cuisine qui a subi un sérieux lifting.
Auparavant, elle était séparée de la salle à manger, par un office, pièces désuète.
Le souhait initial de mon client aurait été de tout ouvrir sur la salle à manger, mais le mur porteur compliquait les choses : outre le budget qui allait monter, il aurait fallu attendre l'accord de la copropriété, ce qui aurait retardé le chantier total. Je lui ai donc proposé de faire disparaître l'office, et d'agrandir la cuisine: le nouveau plan propose un îlot central qui permet de manger à huit personnes, cette pièce devient donc une vraie cuisine dînatoire.
Le choix du vrai terrazzo s'est imposé à mes yeux, car j'ai voulu à tout prix replacer la magnifique suspension vertigo cuivrée, le terrazzo fait écho à sa belle couleur.
Un mur d'armoire vient dissimuler tout l'électroménager, et permet de cacher également l'un des poteaux porteurs d'une colonne de l'immeuble, le phénix, matériau mat par excellence, finalise cette nouvelle cuisine.
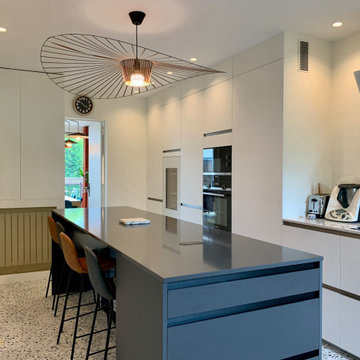
On continue la visite de l'appartement (Voir la réalisation "Comme une maison sur les toits"), par la cuisine qui a subi un sérieux lifting.
Auparavant, elle était séparée de la salle à manger, par un office, pièces désuète.
Le souhait initial de mon client aurait été de tout ouvrir sur la salle à manger, mais le mur porteur compliquait les choses : outre le budget qui allait monter, il aurait fallu attendre l'accord de la copropriété, ce qui aurait retardé le chantier total. Je lui ai donc proposé de faire disparaître l'office, et d'agrandir la cuisine: le nouveau plan propose un îlot central qui permet de manger à huit personnes, cette pièce devient donc une vraie cuisine dînatoire.
Le choix du vrai terrazzo s'est imposé à mes yeux, car j'ai voulu à tout prix replacer la magnifique suspension vertigo cuivrée, le terrazzo fait écho à sa belle couleur.
Un mur d'armoire vient dissimuler tout l'électroménager, et permet de cacher également l'un des poteaux porteurs d'une colonne de l'immeuble, le phénix, matériau mat par excellence, finalise cette nouvelle cuisine.
高級なブラウンの、グレーのキッチン (人工大理石カウンター、テラゾーの床) の写真
1